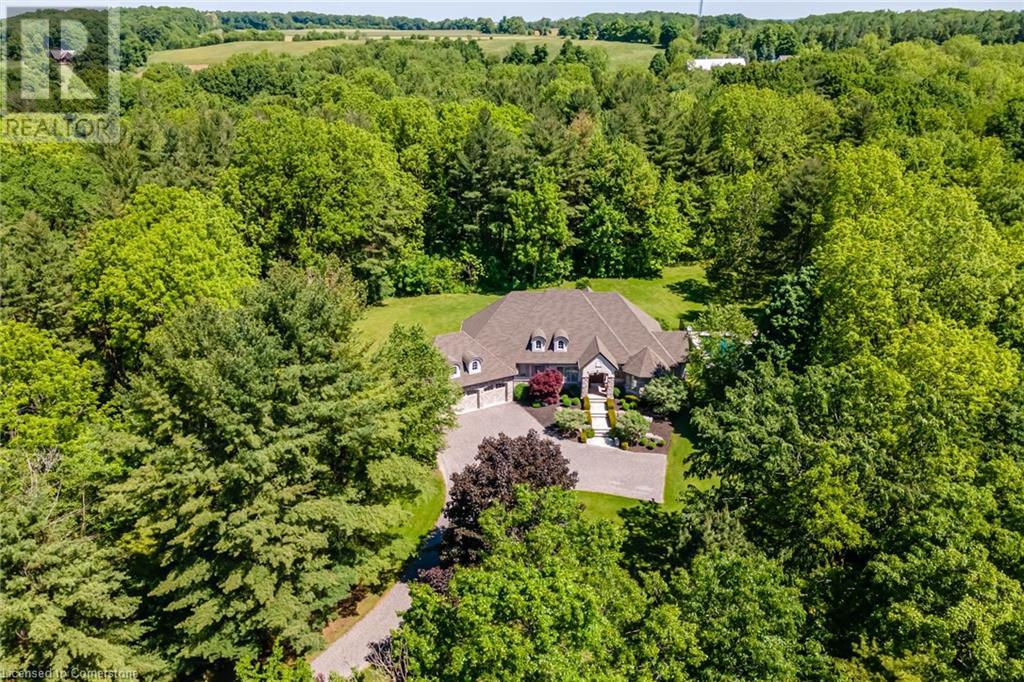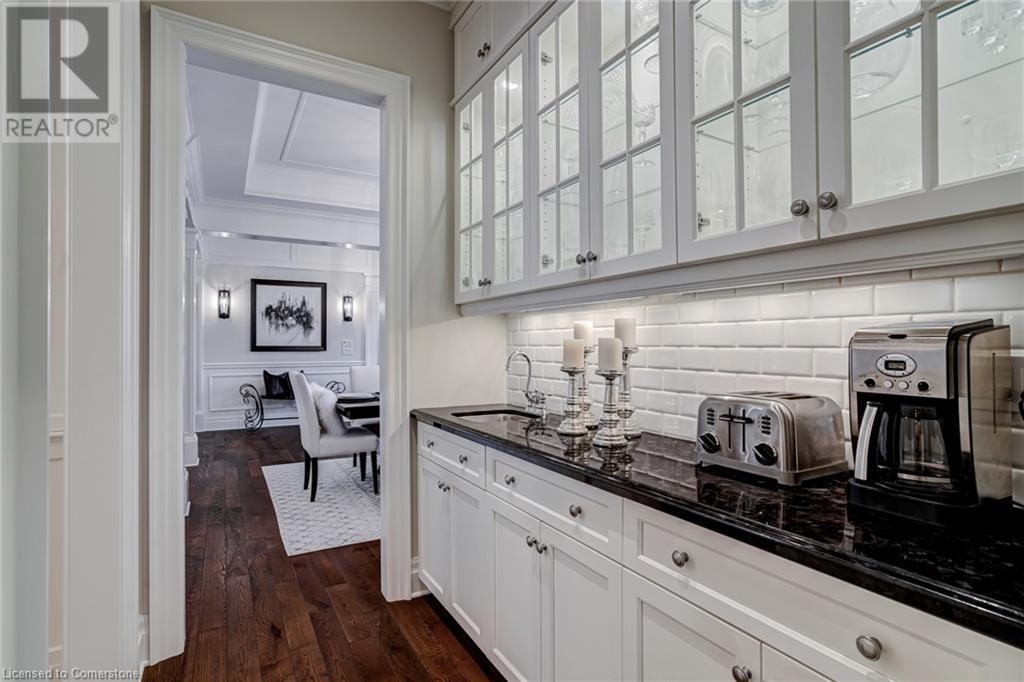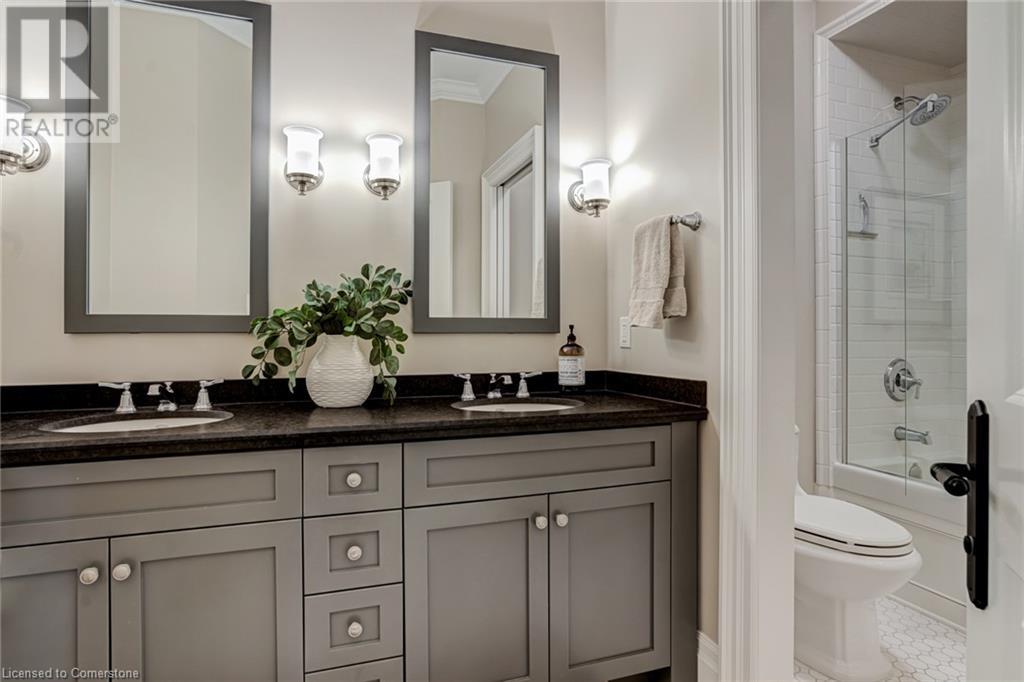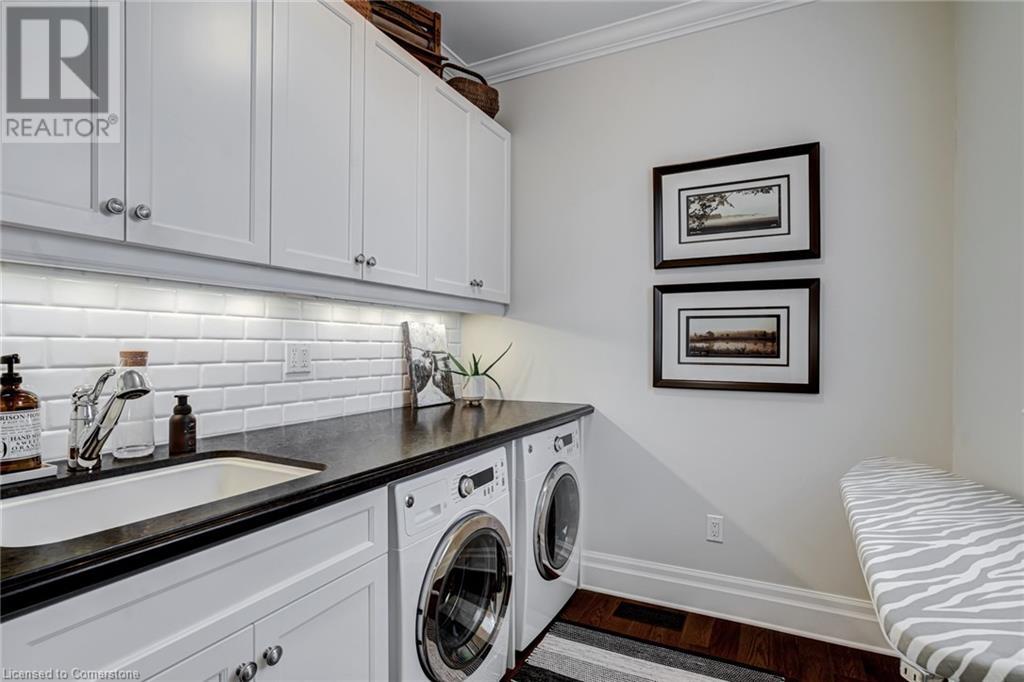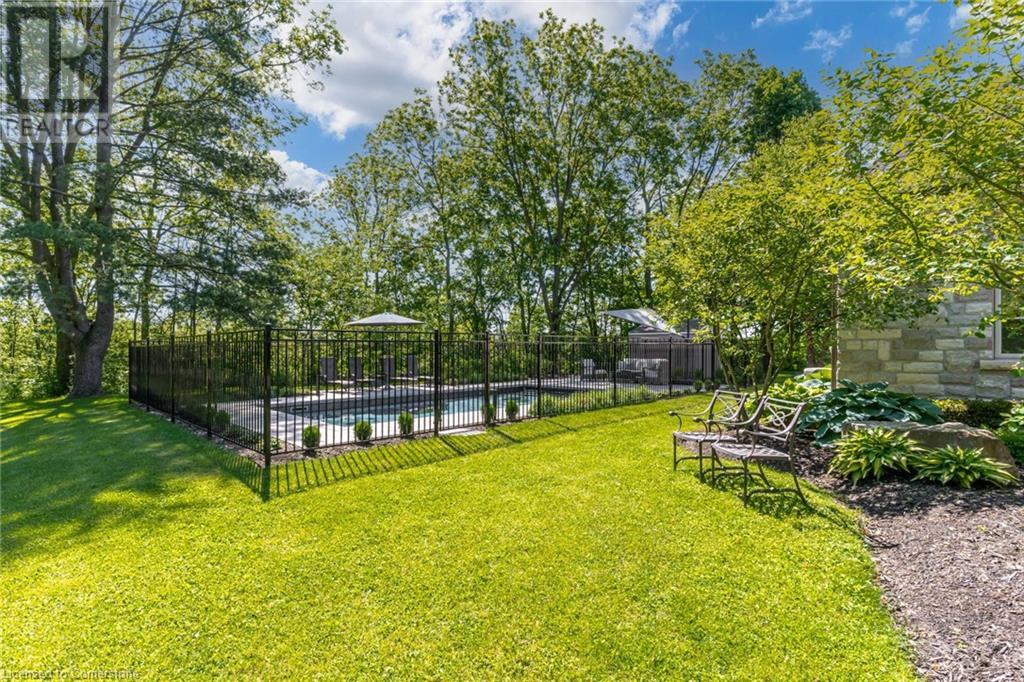3 Bedroom
4 Bathroom
2960 sqft
Bungalow
Inground Pool
Forced Air
Acreage
$3,695,000
Set amongst a 4.1-acre country paradise with private forested walking trails, and a stunning oasis pool – this spectacular bungalow, built by Neven Custom Homes, offers almost 4300 square feet of luxury living plus an oversized triple garage. Imagine a life of peace and tranquility with the convenience of being located only 5 minutes to all amenities in Ancaster and only 2 minutes to highway access. This magnificent bungalow has been built with a pristine attention to detail – you’ll find up to 11 ft. ceiling heights, custom millwork, and high-end fixtures and finishes throughout. It offers a mix of purposeful rooms and open concept spaces. There are 3 spacious bedrooms and a private den, including a primary with two walk-in closets and an elegant 5-piece ensuite. The gourmet kitchen features custom built-ins, beautiful granite, and top of the line Viking, Miele, and Sub-zero appliances. The lower level offers a 9 ft ceiling height and approximately 1,320 sq ft of finished recreation space with a billiard area, wet bar, gym, bathroom (framed & roughed-in shower), and plenty of space to customize. A separate walk-up entrance to the garage offers potential for multigenerational living. Outside, there are covered verandahs in the front and back with a built-in firepit and stunning views in all directions. There are wild turkeys and deer on the property daily. Enjoy acres of amazing land for entertaining family and friends, with a fully fenced, heated in-ground salt water pool. (id:27910)
Property Details
|
MLS® Number
|
XH4205716 |
|
Property Type
|
Single Family |
|
AmenitiesNearBy
|
Golf Nearby, Hospital, Park, Place Of Worship, Schools |
|
CommunityFeatures
|
Quiet Area, Community Centre |
|
EquipmentType
|
None |
|
Features
|
Level Lot, Treed, Wooded Area, Ravine, Conservation/green Belt, Crushed Stone Driveway, Level, Sump Pump |
|
ParkingSpaceTotal
|
28 |
|
PoolType
|
Inground Pool |
|
RentalEquipmentType
|
None |
|
Structure
|
Shed |
Building
|
BathroomTotal
|
4 |
|
BedroomsAboveGround
|
3 |
|
BedroomsTotal
|
3 |
|
Appliances
|
Central Vacuum, Garage Door Opener |
|
ArchitecturalStyle
|
Bungalow |
|
BasementDevelopment
|
Partially Finished |
|
BasementType
|
Full (partially Finished) |
|
ConstructedDate
|
2012 |
|
ConstructionStyleAttachment
|
Detached |
|
ExteriorFinish
|
Stone, Stucco |
|
FireProtection
|
Alarm System |
|
FoundationType
|
Poured Concrete |
|
HalfBathTotal
|
2 |
|
HeatingFuel
|
Propane |
|
HeatingType
|
Forced Air |
|
StoriesTotal
|
1 |
|
SizeInterior
|
2960 Sqft |
|
Type
|
House |
|
UtilityWater
|
Cistern |
Parking
Land
|
Acreage
|
Yes |
|
LandAmenities
|
Golf Nearby, Hospital, Park, Place Of Worship, Schools |
|
Sewer
|
Septic System |
|
SizeDepth
|
391 Ft |
|
SizeFrontage
|
460 Ft |
|
SizeTotalText
|
2 - 4.99 Acres |
Rooms
| Level |
Type |
Length |
Width |
Dimensions |
|
Basement |
Storage |
|
|
28'10'' x 43'11'' |
|
Basement |
Storage |
|
|
478'7'' x 15'3'' |
|
Basement |
2pc Bathroom |
|
|
' x ' |
|
Basement |
Exercise Room |
|
|
20'2'' x 11'11'' |
|
Basement |
Recreation Room |
|
|
17'6'' x 25'4'' |
|
Basement |
Family Room |
|
|
19'1'' x 23'9'' |
|
Main Level |
Laundry Room |
|
|
7'2'' x 7'5'' |
|
Main Level |
2pc Bathroom |
|
|
' x ' |
|
Main Level |
Office |
|
|
11'9'' x 12'1'' |
|
Main Level |
5pc Bathroom |
|
|
' x ' |
|
Main Level |
Bedroom |
|
|
11'11'' x 12' |
|
Main Level |
Bedroom |
|
|
11'9'' x 12'4'' |
|
Main Level |
5pc Bathroom |
|
|
' x ' |
|
Main Level |
Primary Bedroom |
|
|
16'2'' x 13'9'' |
|
Main Level |
Dinette |
|
|
11'2'' x 8'3'' |
|
Main Level |
Kitchen |
|
|
13'2'' x 17'6'' |
|
Main Level |
Living Room |
|
|
19'3'' x 18'4'' |
|
Main Level |
Dining Room |
|
|
11'10'' x 14'6'' |
|
Main Level |
Foyer |
|
|
7'11'' x 13'4'' |


