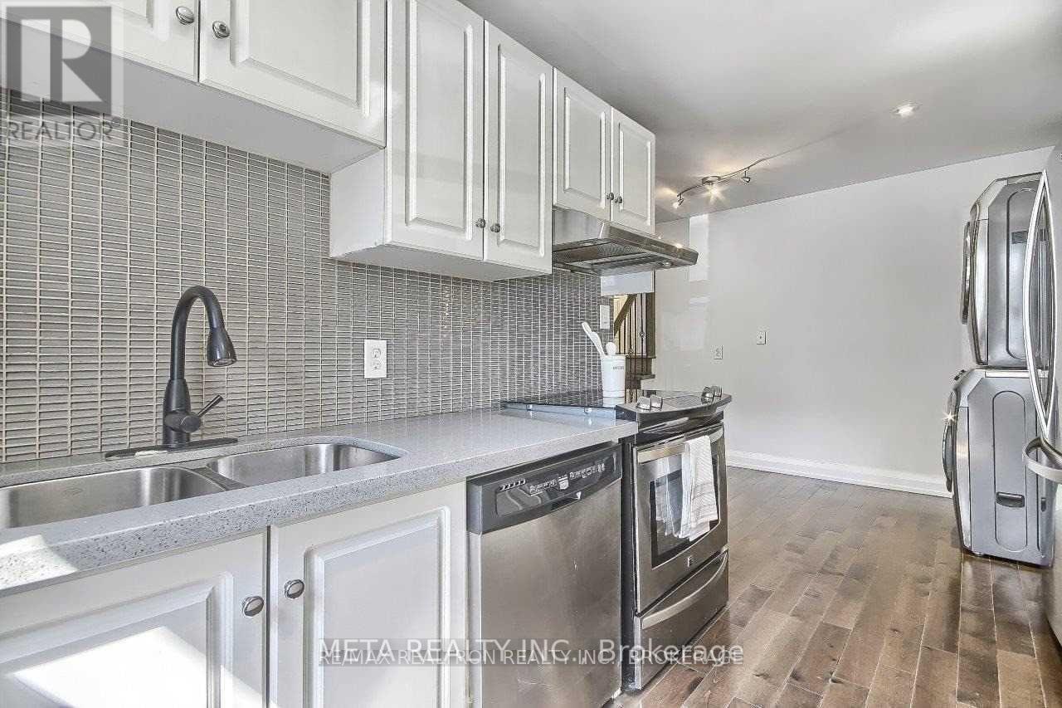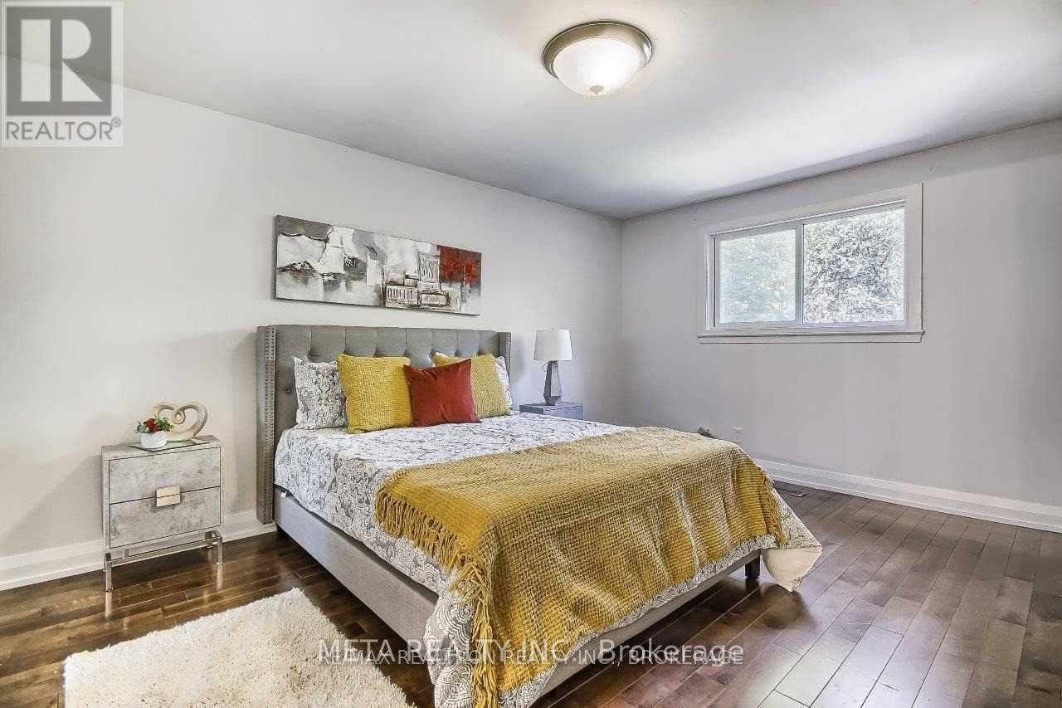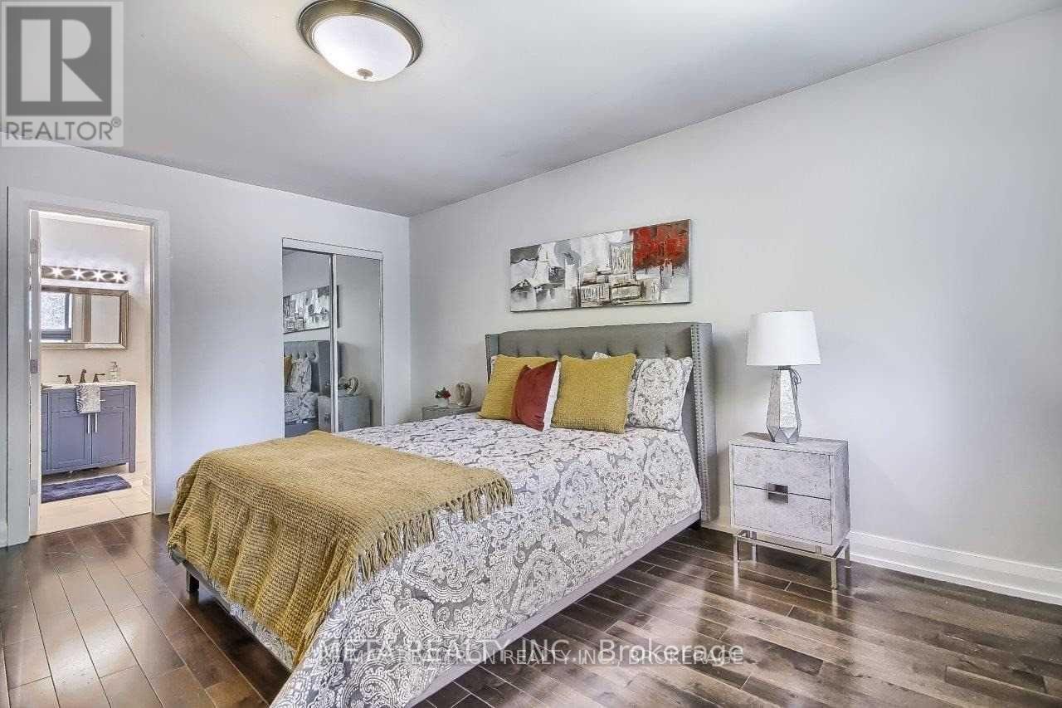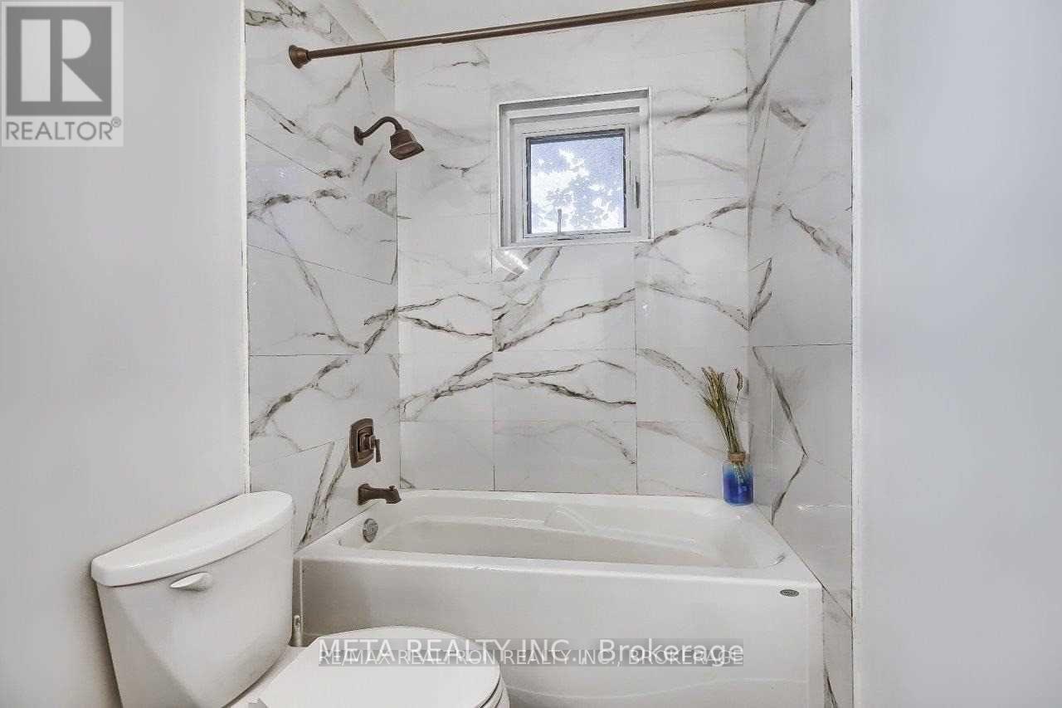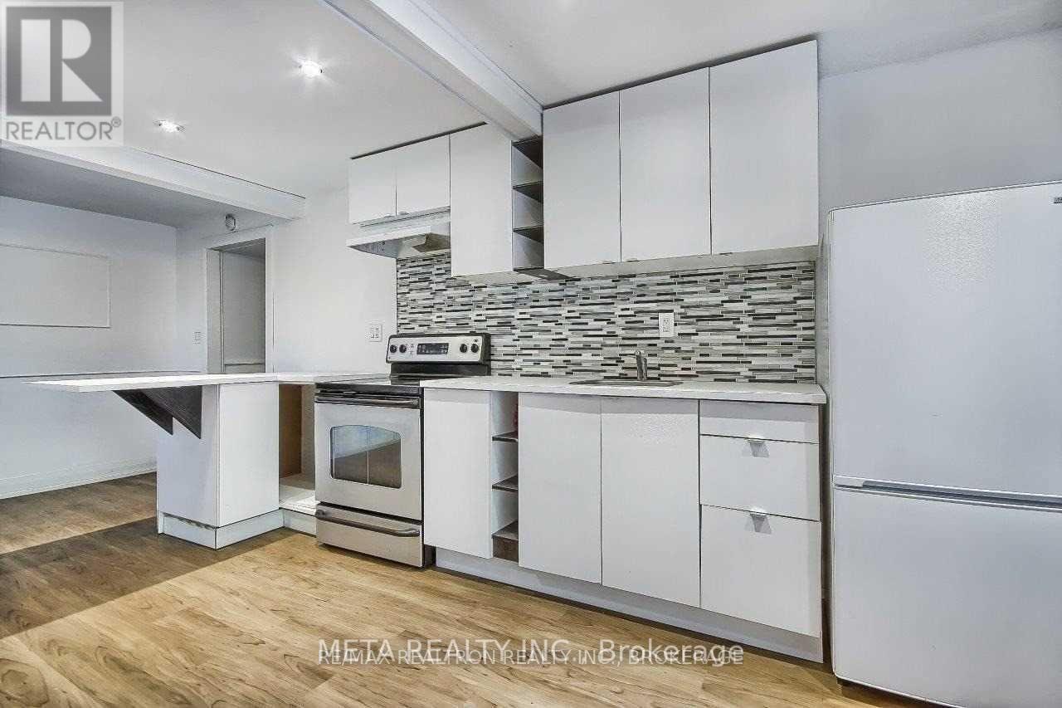4 Bedroom
2 Bathroom
Fireplace
Central Air Conditioning
Forced Air
$1,199,999
This exceptional investment opportunity, ideal for first-time buyers or investors, features a bright, open-concept layout with a modern kitchen equipped with stainless steel appliances and hardwood floors throughout. The home boasts an elegant oak staircase with wrought iron pickets, a renovated main bath, and a spacious 16' x 30' deck overlooking a large, private backyard with mature trees. With a separate side entrance and walk-out basement, it's perfect for creating an in-law suite or generating rental income. Ample storage space and parking for up to six cars add convenience. Located in the highly sought-after Gorham-College Manor community, the property offers easy access to schools, shopping, transit, Highway 404, and Newmarkets vibrant Main Street. Known for its family-friendly atmosphere, mature trees, parks, and growing rental demand, this neighborhood presents an ideal balance of lifestyle and investment potential. **** EXTRAS **** Main/Flr S/S Firdge, Stove, Dishwasher, Hood-Fan, Washer/Dryer. Lower Level Fridge, Stove, Washer/Dryer. Hwt Rental, 200 Amp Service, G/B/Equip 2017. Roof 2020. Central Air. All Elf's. Gas Fireplace. (id:27910)
Property Details
|
MLS® Number
|
N9353494 |
|
Property Type
|
Single Family |
|
Community Name
|
Gorham-College Manor |
|
Features
|
In-law Suite |
|
ParkingSpaceTotal
|
6 |
Building
|
BathroomTotal
|
2 |
|
BedroomsAboveGround
|
3 |
|
BedroomsBelowGround
|
1 |
|
BedroomsTotal
|
4 |
|
Appliances
|
Oven - Built-in, Dishwasher, Dryer, Refrigerator, Stove, Washer |
|
BasementDevelopment
|
Finished |
|
BasementFeatures
|
Separate Entrance, Walk Out |
|
BasementType
|
N/a (finished) |
|
ConstructionStyleAttachment
|
Detached |
|
ConstructionStyleSplitLevel
|
Backsplit |
|
CoolingType
|
Central Air Conditioning |
|
ExteriorFinish
|
Aluminum Siding, Brick |
|
FireplacePresent
|
Yes |
|
FlooringType
|
Laminate, Hardwood |
|
FoundationType
|
Concrete |
|
HeatingFuel
|
Natural Gas |
|
HeatingType
|
Forced Air |
|
Type
|
House |
|
UtilityWater
|
Municipal Water |
Parking
Land
|
Acreage
|
No |
|
Sewer
|
Sanitary Sewer |
|
SizeDepth
|
187 Ft ,6 In |
|
SizeFrontage
|
61 Ft |
|
SizeIrregular
|
61 X 187.5 Ft |
|
SizeTotalText
|
61 X 187.5 Ft |
Rooms
| Level |
Type |
Length |
Width |
Dimensions |
|
Lower Level |
Bedroom |
3.17 m |
3.06 m |
3.17 m x 3.06 m |
|
Lower Level |
Kitchen |
5.73 m |
4.53 m |
5.73 m x 4.53 m |
|
Lower Level |
Living Room |
5.73 m |
4.53 m |
5.73 m x 4.53 m |
|
Main Level |
Kitchen |
5.16 m |
3.45 m |
5.16 m x 3.45 m |
|
Main Level |
Eating Area |
5.16 m |
3.45 m |
5.16 m x 3.45 m |
|
Main Level |
Foyer |
2.27 m |
1.75 m |
2.27 m x 1.75 m |
|
Main Level |
Living Room |
7.61 m |
3.5 m |
7.61 m x 3.5 m |
|
Main Level |
Dining Room |
7.61 m |
3.5 m |
7.61 m x 3.5 m |
|
Main Level |
Primary Bedroom |
4.81 m |
3.35 m |
4.81 m x 3.35 m |
|
Main Level |
Bedroom 2 |
4.69 m |
3.05 m |
4.69 m x 3.05 m |
|
Main Level |
Bedroom 3 |
3.53 m |
2.77 m |
3.53 m x 2.77 m |
















