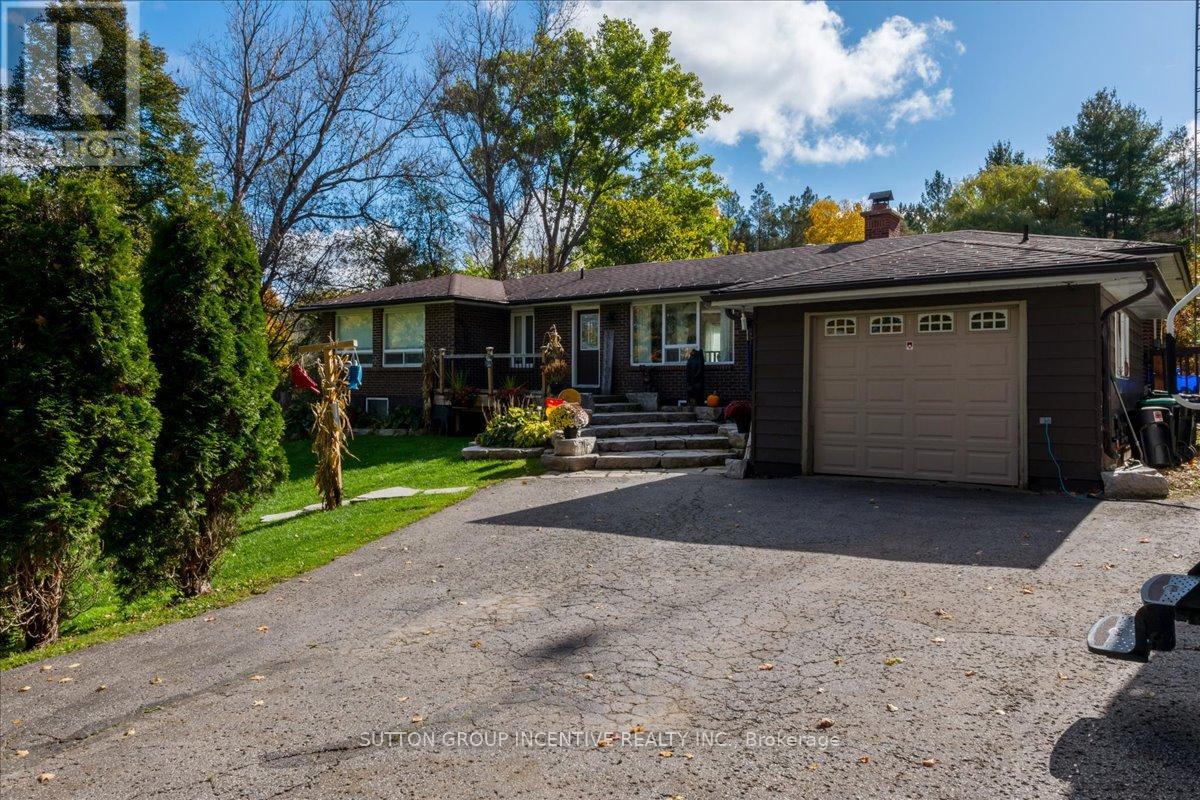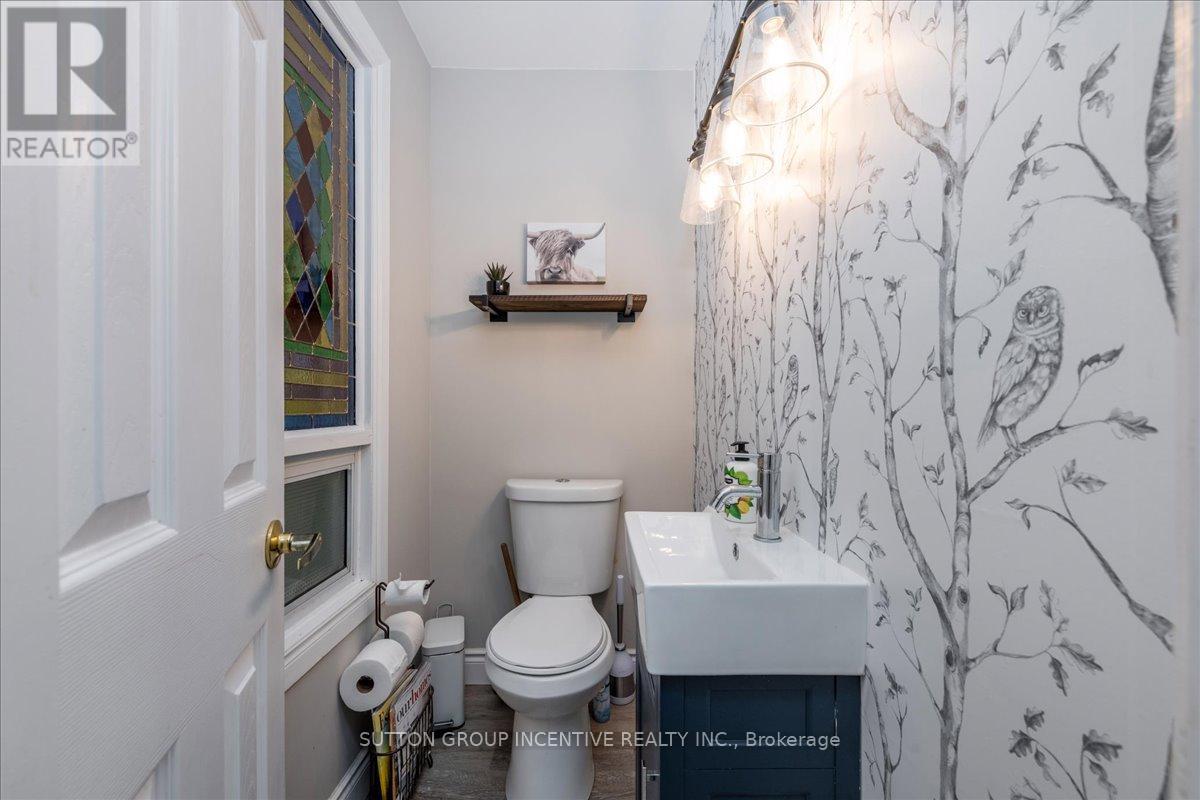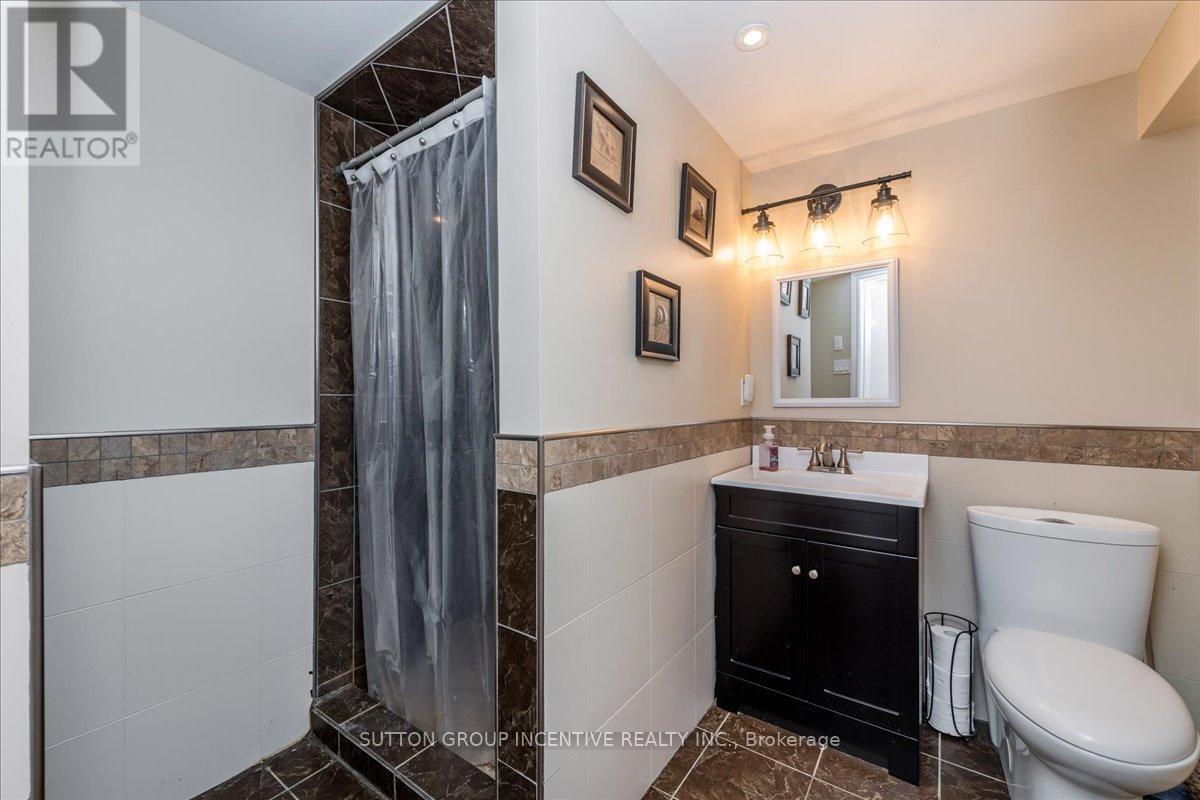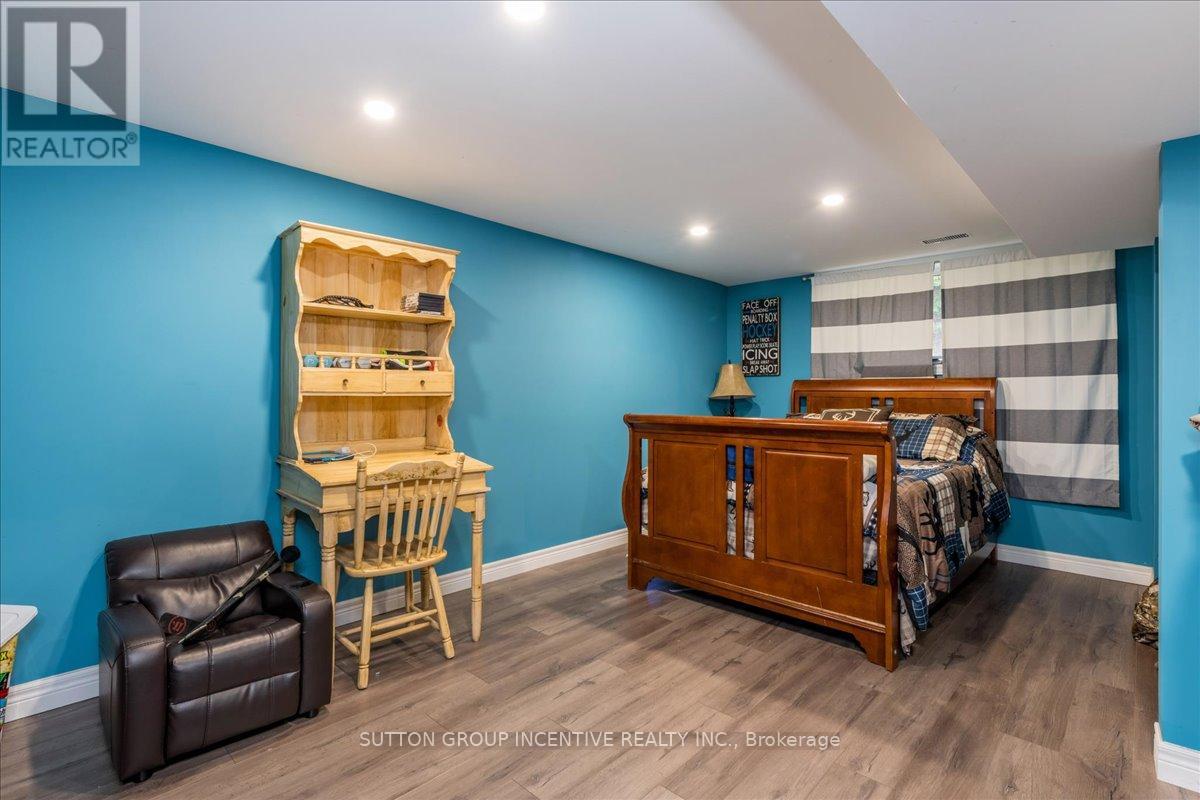4 Bedroom
3 Bathroom
Bungalow
Fireplace
Inground Pool
Central Air Conditioning
Forced Air
Acreage
$1,299,000
Enjoy your own country retreat on 4.5 acres combined with pond, trails, inground pool, separate heated & insulated shop plus a fully finished (walk out) basement, over 3,200 sq. ft. custom bungalow. The grounds are well manicured with armor stones, gardens, the pond can be skated on in the winter when it freezes, enjoy the evenings in your hot tub and then take a dip to cool off in the beautiful salt water pool. This home, could easily be multigenerational and offers the size and layout to live how you choose. It is also a great work from home space. Many family gatherings, maple syrup boils and friend time has been spent in the detached shop with the woodstove warming the nice spacious area for your toys, boats, atv or side by side, snowmobiles or whatever lifestyle you are into. The kids can ride their child friendly sleds or cross country ski around the property. This is a very convenient location which is close to Horseshoe Valley & Mount St Louis Ski resorts, Vasey Road, Coldwater, Orillia, Barrie, Springwater and easy highway access. (id:27910)
Property Details
|
MLS® Number
|
S8417954 |
|
Property Type
|
Single Family |
|
Community Name
|
Rural Oro-Medonte |
|
Amenities Near By
|
Ski Area |
|
Community Features
|
School Bus |
|
Features
|
Carpet Free |
|
Parking Space Total
|
12 |
|
Pool Type
|
Inground Pool |
Building
|
Bathroom Total
|
3 |
|
Bedrooms Above Ground
|
3 |
|
Bedrooms Below Ground
|
1 |
|
Bedrooms Total
|
4 |
|
Appliances
|
Dishwasher, Dryer, Hot Tub, Refrigerator |
|
Architectural Style
|
Bungalow |
|
Basement Development
|
Finished |
|
Basement Features
|
Walk Out |
|
Basement Type
|
N/a (finished) |
|
Construction Style Attachment
|
Detached |
|
Cooling Type
|
Central Air Conditioning |
|
Exterior Finish
|
Aluminum Siding, Brick |
|
Fireplace Present
|
Yes |
|
Foundation Type
|
Block |
|
Heating Fuel
|
Propane |
|
Heating Type
|
Forced Air |
|
Stories Total
|
1 |
|
Type
|
House |
Parking
Land
|
Acreage
|
Yes |
|
Land Amenities
|
Ski Area |
|
Sewer
|
Septic System |
|
Size Irregular
|
186 X 1043 Ft |
|
Size Total Text
|
186 X 1043 Ft|2 - 4.99 Acres |
|
Surface Water
|
Lake/pond |
Rooms
| Level |
Type |
Length |
Width |
Dimensions |
|
Lower Level |
Bathroom |
|
|
Measurements not available |
|
Lower Level |
Laundry Room |
|
|
Measurements not available |
|
Lower Level |
Bedroom 4 |
5.28 m |
3.53 m |
5.28 m x 3.53 m |
|
Lower Level |
Recreational, Games Room |
3.91 m |
8.43 m |
3.91 m x 8.43 m |
|
Main Level |
Kitchen |
3.96 m |
3.66 m |
3.96 m x 3.66 m |
|
Main Level |
Dining Room |
3.73 m |
4.93 m |
3.73 m x 4.93 m |
|
Main Level |
Living Room |
3.66 m |
6.1 m |
3.66 m x 6.1 m |
|
Main Level |
Primary Bedroom |
3.35 m |
4.88 m |
3.35 m x 4.88 m |
|
Main Level |
Bedroom 2 |
3.73 m |
4.47 m |
3.73 m x 4.47 m |
|
Main Level |
Bedroom 3 |
3.76 m |
3.28 m |
3.76 m x 3.28 m |
|
Main Level |
Bathroom |
|
|
Measurements not available |
|
Main Level |
Bathroom |
|
|
Measurements not available |







































