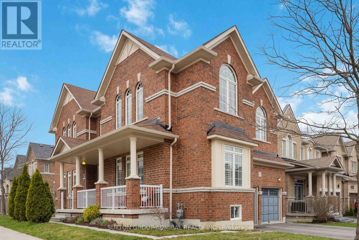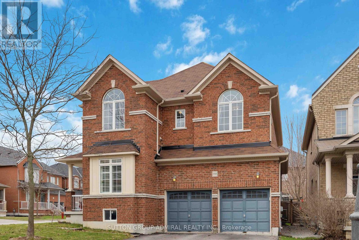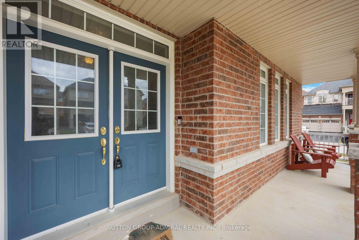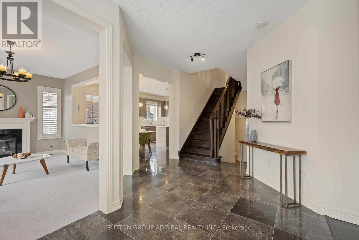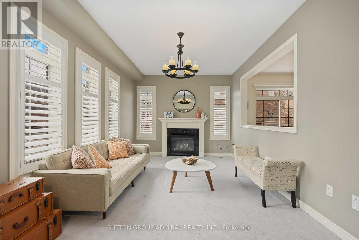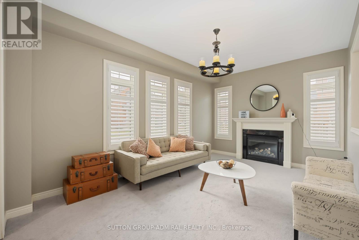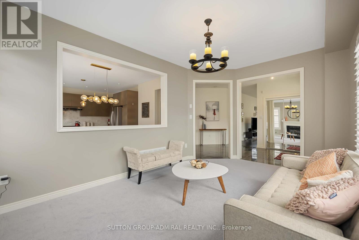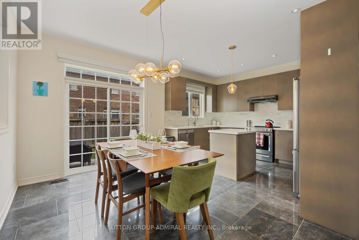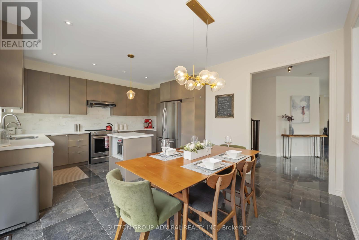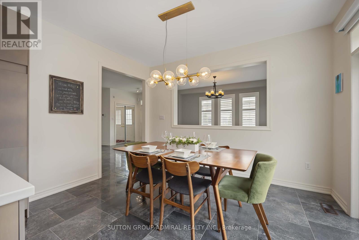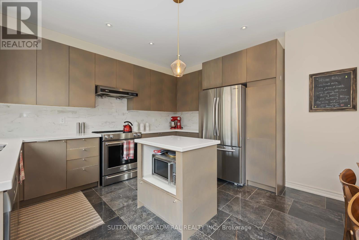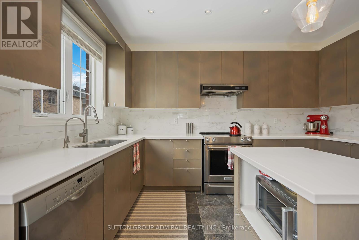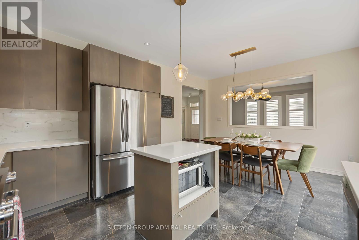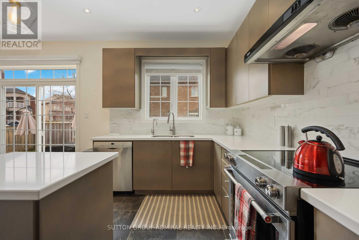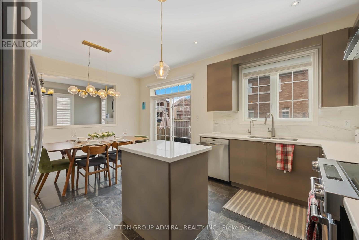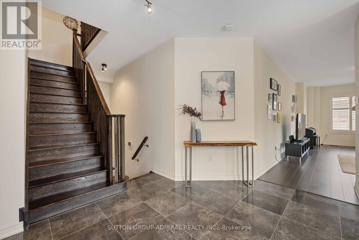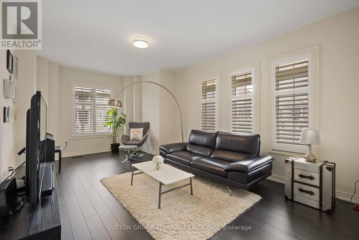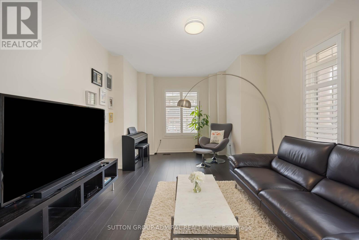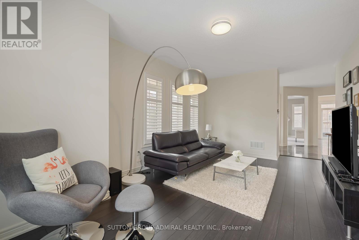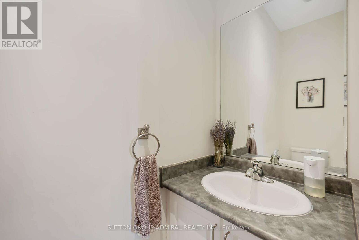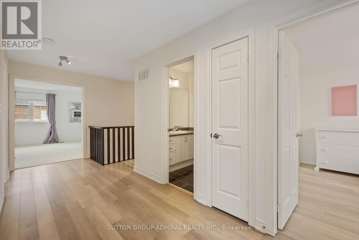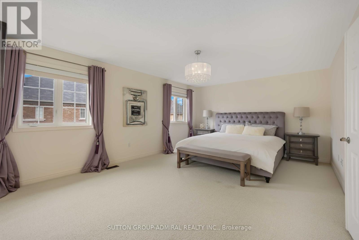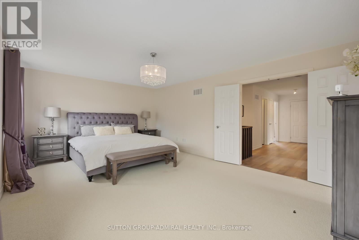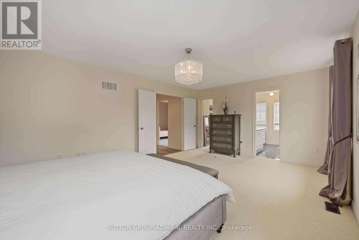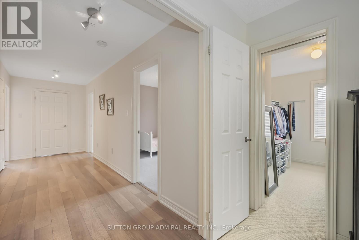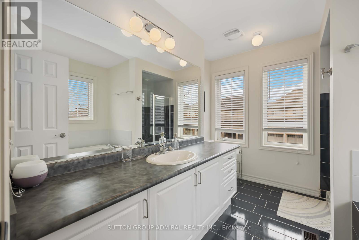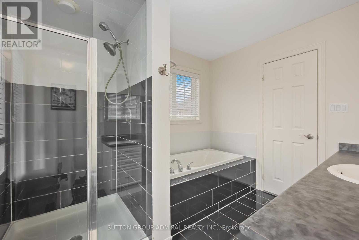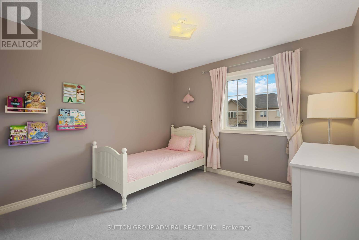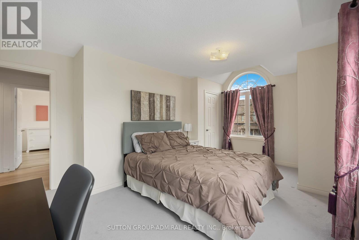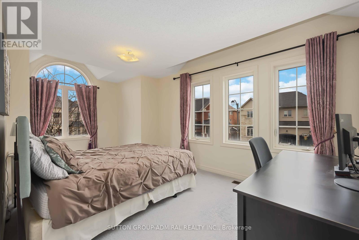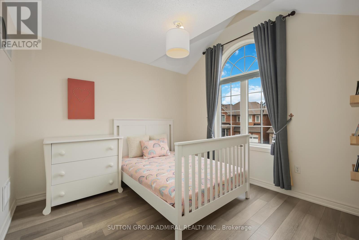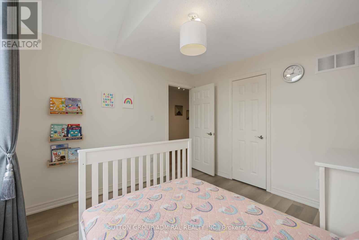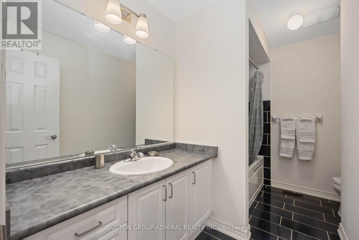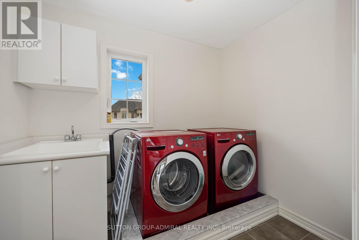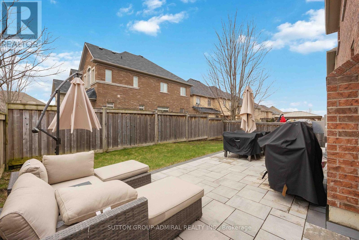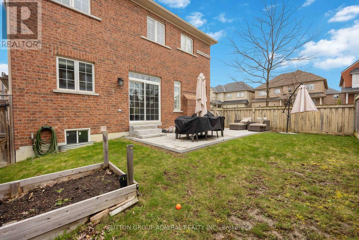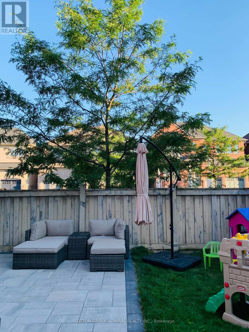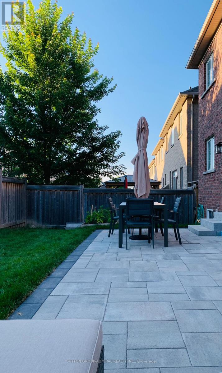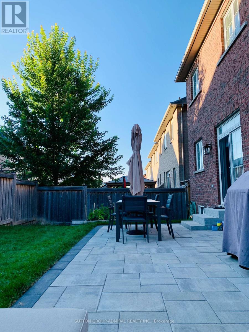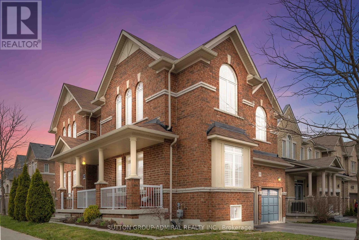4 Bedroom
3 Bathroom
Fireplace
Central Air Conditioning
Forced Air
$1,398,000
Premium Corner Lot Located In The Famous Newmarket Neighbourhood, Copper Hills. This Spacious 4-Bedroom, 3-Bathroom Property Boasts An Abundance Of Windows. Enjoy Thousands In Upgrades Including Newer Kitchenaid S/S Range 2021, Newer Professionally Done Backyard Patio/Interlock 2021, Newer Kinetico Softener 2021, Newer Whole House Humidifier 2022, Bell Smart Home Monitoring System Equipment, Ring Door Bell, California Shutters, And More! Modern And Elegant Kitchen With Breakfast Area. 9 Ceiings. Oak Staircase. Family Room W/ Fireplace. Large Primary Bedroom W/ 4 Pc Ensuite And Walk-In-Closet. Second Floor Laundry. Large Basement Windows Flood The Space With Natural Light. Direct Access To Garage. Conveniently Located Minutes From Hwy 404, Malls, Parks, Restaurants, Shops, And Schools (Private Nearby St. Andrews College, St. Annes School, And Pickering College. Bogarts Public School, Mazo De La Roche Public School, And Newmarket High School). A Must See! **** EXTRAS **** Existing S/S Fridge, S/S Stove, S/S Dishwasher, Rangehood, Washer & Dryer, All Elfs, and All Window Coverings (id:27910)
Property Details
|
MLS® Number
|
N8264678 |
|
Property Type
|
Single Family |
|
Community Name
|
Stonehaven-Wyndham |
|
Parking Space Total
|
4 |
Building
|
Bathroom Total
|
3 |
|
Bedrooms Above Ground
|
4 |
|
Bedrooms Total
|
4 |
|
Basement Type
|
Full |
|
Construction Style Attachment
|
Detached |
|
Cooling Type
|
Central Air Conditioning |
|
Exterior Finish
|
Brick |
|
Fireplace Present
|
Yes |
|
Heating Fuel
|
Natural Gas |
|
Heating Type
|
Forced Air |
|
Stories Total
|
2 |
|
Type
|
House |
Parking
Land
|
Acreage
|
No |
|
Size Irregular
|
38.47 X 85.36 Ft |
|
Size Total Text
|
38.47 X 85.36 Ft |
Rooms
| Level |
Type |
Length |
Width |
Dimensions |
|
Second Level |
Primary Bedroom |
4.01 m |
5.86 m |
4.01 m x 5.86 m |
|
Second Level |
Bedroom 2 |
3.28 m |
3.12 m |
3.28 m x 3.12 m |
|
Second Level |
Bedroom 3 |
5.37 m |
3.72 m |
5.37 m x 3.72 m |
|
Second Level |
Bedroom 4 |
3.13 m |
3.1 m |
3.13 m x 3.1 m |
|
Second Level |
Laundry Room |
2.04 m |
2.54 m |
2.04 m x 2.54 m |
|
Main Level |
Kitchen |
3.96 m |
3 m |
3.96 m x 3 m |
|
Main Level |
Eating Area |
3.75 m |
3 m |
3.75 m x 3 m |
|
Main Level |
Living Room |
6.02 m |
3.81 m |
6.02 m x 3.81 m |
|
Main Level |
Dining Room |
6.02 m |
3.81 m |
6.02 m x 3.81 m |
|
Main Level |
Family Room |
4.99 m |
3.35 m |
4.99 m x 3.35 m |

