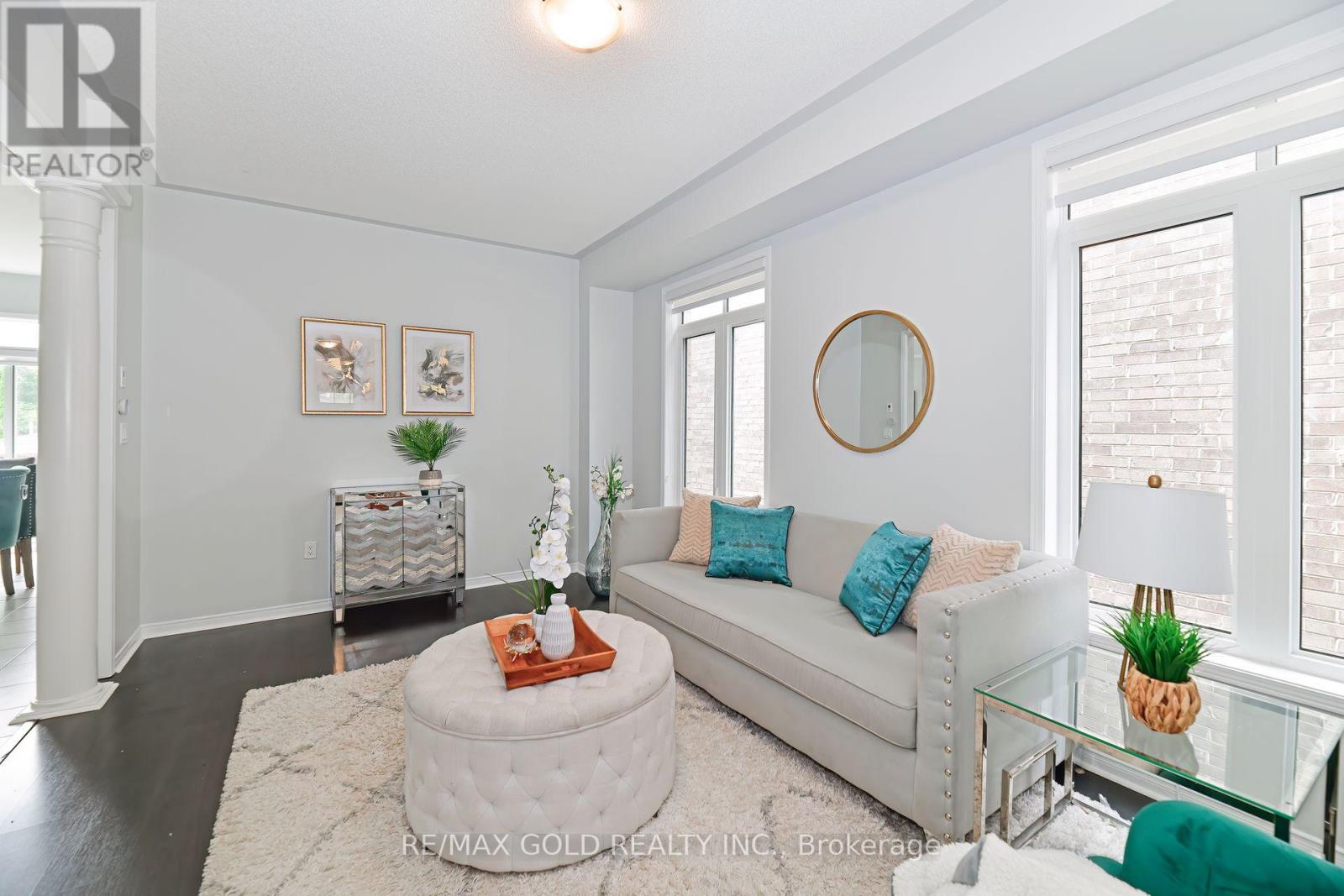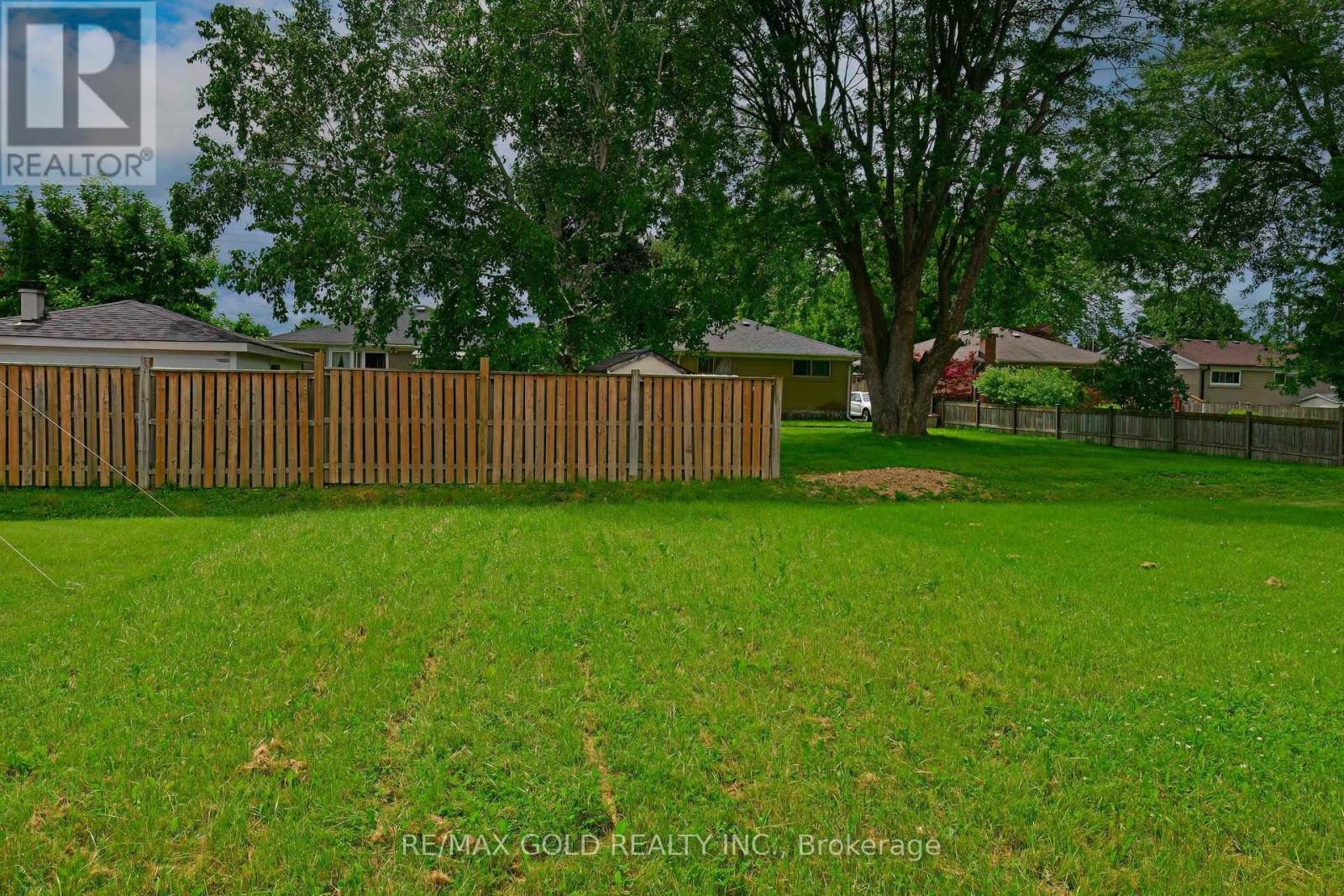4 Bedroom
3 Bathroom
Fireplace
Central Air Conditioning
Forced Air
$999,900
*Absolutely Gorgeous Home With Great Curb Appeal & Meticulously Maintained!! Great Value For 4 Bedrooms Semi- Detached With Beautiful Layout Located In High Demand Area** Lovely Raised Family Room W/High Ceilings. A Pleasure To Show This Appx: 1900 Sf With Lots Of Upgrades, Double Door Entrance. Granite Kitchen Counter, Gas Fireplace, Spacious Master W/Enst. Oak Staircase With Wrought Iron Railings. **** EXTRAS **** All Elf's, Fridge, Stove, S/S Built-In Dishwasher!! $$ Spent On Upgrades. Close To School, Parks, Transit, Whitby Downtown, Minutes To Hwy 401 And 407. (id:27910)
Property Details
|
MLS® Number
|
E8420016 |
|
Property Type
|
Single Family |
|
Community Name
|
Williamsburg |
|
Parking Space Total
|
3 |
Building
|
Bathroom Total
|
3 |
|
Bedrooms Above Ground
|
4 |
|
Bedrooms Total
|
4 |
|
Basement Development
|
Unfinished |
|
Basement Type
|
N/a (unfinished) |
|
Construction Style Attachment
|
Semi-detached |
|
Cooling Type
|
Central Air Conditioning |
|
Exterior Finish
|
Brick |
|
Fireplace Present
|
Yes |
|
Foundation Type
|
Concrete |
|
Heating Fuel
|
Natural Gas |
|
Heating Type
|
Forced Air |
|
Stories Total
|
2 |
|
Type
|
House |
|
Utility Water
|
Municipal Water |
Parking
Land
|
Acreage
|
No |
|
Sewer
|
Sanitary Sewer |
|
Size Irregular
|
24.92 X 136.65 Ft |
|
Size Total Text
|
24.92 X 136.65 Ft |
Rooms
| Level |
Type |
Length |
Width |
Dimensions |
|
Second Level |
Primary Bedroom |
4.64 m |
3.41 m |
4.64 m x 3.41 m |
|
Second Level |
Bedroom 2 |
3.93 m |
3.15 m |
3.93 m x 3.15 m |
|
Second Level |
Bedroom 3 |
3.91 m |
3.13 m |
3.91 m x 3.13 m |
|
Second Level |
Bedroom 4 |
3.17 m |
2.95 m |
3.17 m x 2.95 m |
|
Main Level |
Living Room |
6.11 m |
3.09 m |
6.11 m x 3.09 m |
|
Main Level |
Dining Room |
6.11 m |
3.09 m |
6.11 m x 3.09 m |
|
Main Level |
Family Room |
3.62 m |
3.12 m |
3.62 m x 3.12 m |
|
Main Level |
Kitchen |
5.83 m |
3.43 m |
5.83 m x 3.43 m |
|
Main Level |
Eating Area |
5.83 m |
3.43 m |
5.83 m x 3.43 m |































