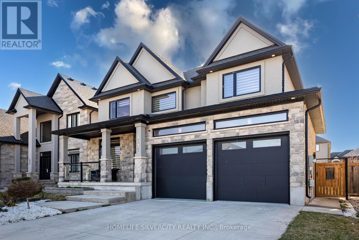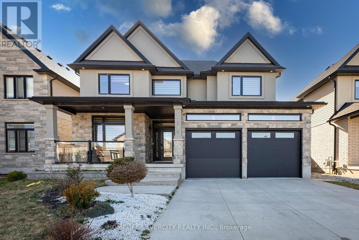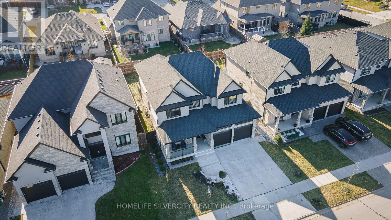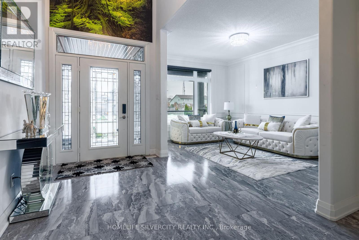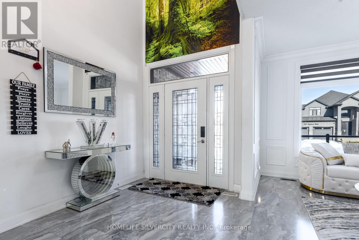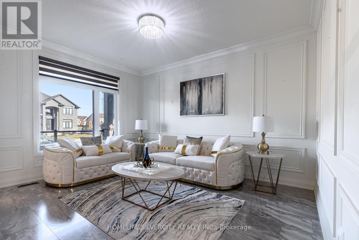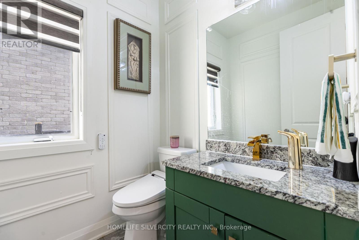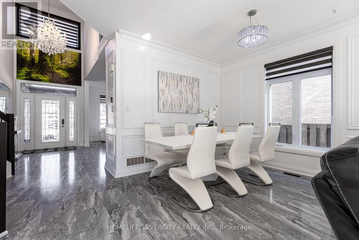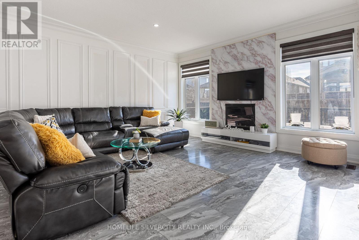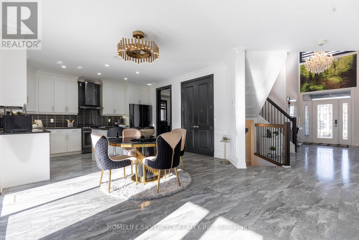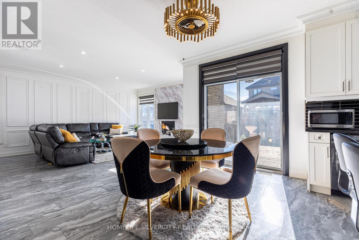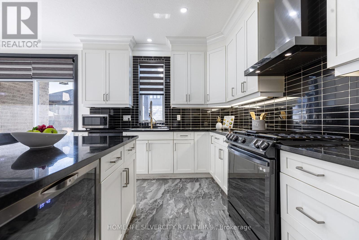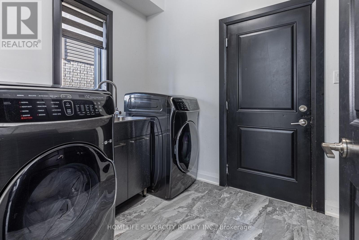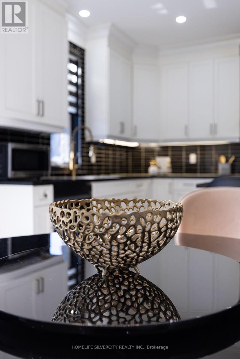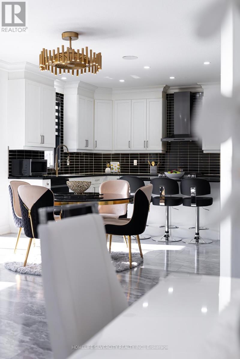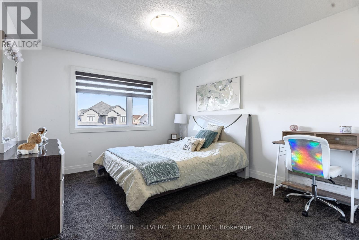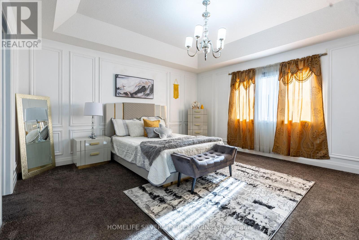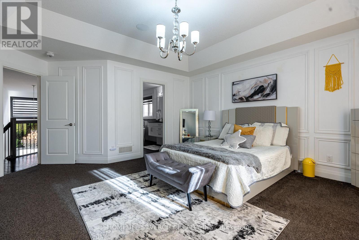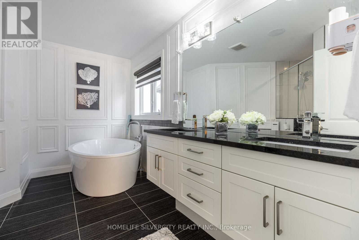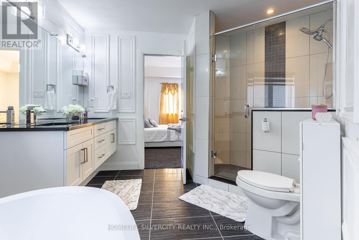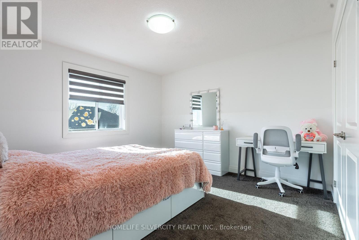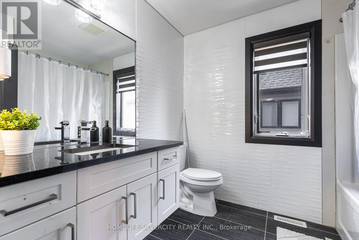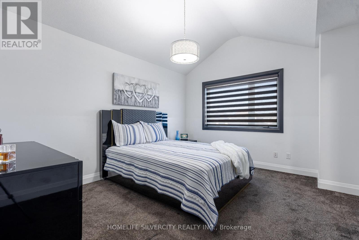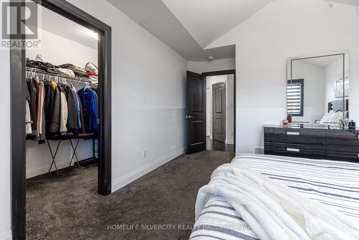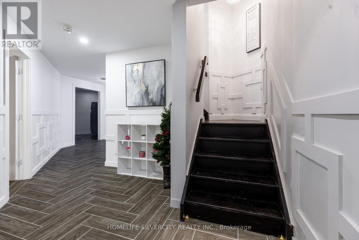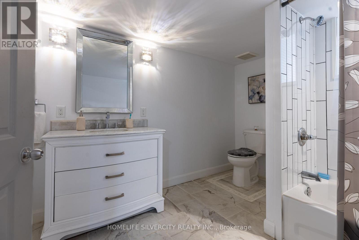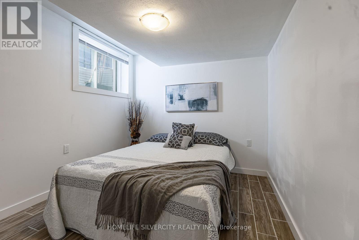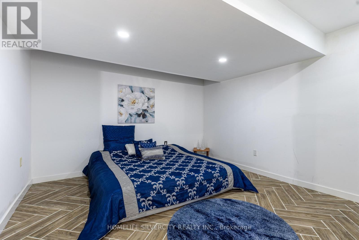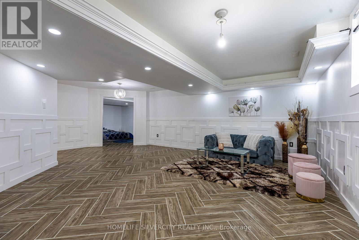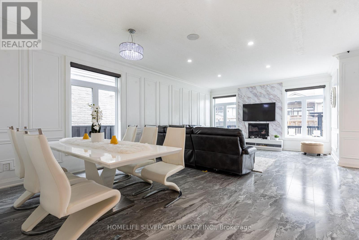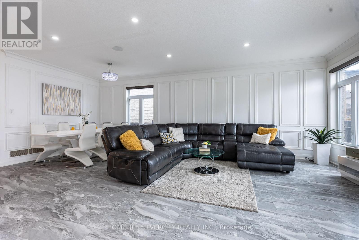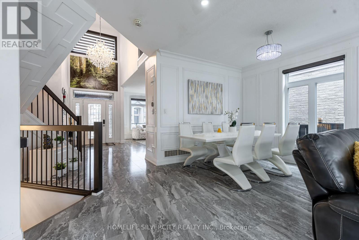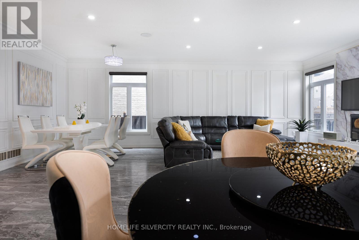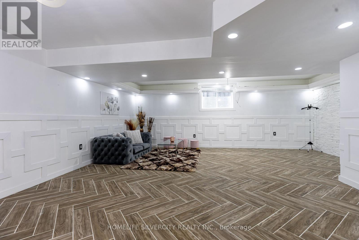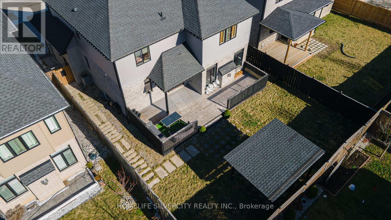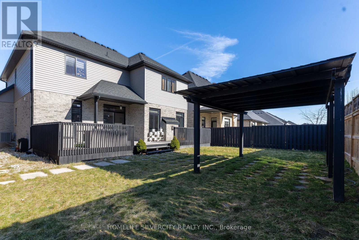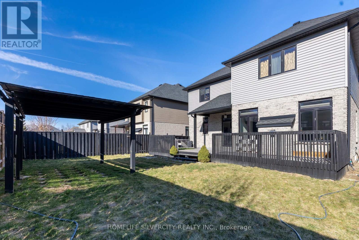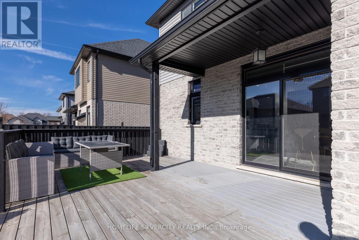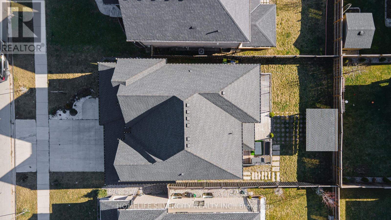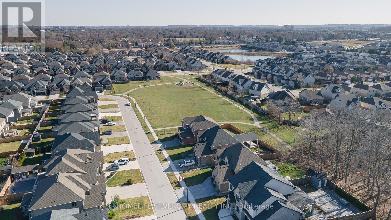6 Bedroom
4 Bathroom
Fireplace
Central Air Conditioning
Forced Air
$1,129,999
Stunning dream home! Approx 3900 sqft. of finished space and luxurious, finishes including custom wainscotting and crown moulding, a Beautiful white kitchen with black quartz countertops, a hardwood staircase with iron spindles and Vinyl flooring. The Home's breathtaking entrance features a large 18 ft. ceiling foyer & large windows for plenty of natural light & is open to a spacious formal dining & office area and magazine view of the gorgeous staircase. The open-concept great room, dinette and bright kitchen lead to a large deck fully fenced and landscaped yard. Upstairs features a master bedroom with tray ceiling, walk-in closet and 5 piece ensuite plus 3 good sized bedrooms and 4 piece bath. The fully finished basement features a perfect entertainment area, a den/study, a large room and a 4 pc bathroom. This home is located in the fastest growing community of Northwest London, Close to all amenities & in a great school district. (id:27910)
Open House
This property has open houses!
Starts at:
1:00 pm
Ends at:
3:00 pm
Property Details
|
MLS® Number
|
X8144180 |
|
Property Type
|
Single Family |
|
Community Name
|
Middlesex Centre |
|
Amenities Near By
|
Hospital, Public Transit, Schools |
|
Parking Space Total
|
4 |
Building
|
Bathroom Total
|
4 |
|
Bedrooms Above Ground
|
4 |
|
Bedrooms Below Ground
|
2 |
|
Bedrooms Total
|
6 |
|
Basement Development
|
Finished |
|
Basement Type
|
N/a (finished) |
|
Construction Style Attachment
|
Detached |
|
Cooling Type
|
Central Air Conditioning |
|
Exterior Finish
|
Brick, Vinyl Siding |
|
Fireplace Present
|
Yes |
|
Heating Fuel
|
Natural Gas |
|
Heating Type
|
Forced Air |
|
Stories Total
|
2 |
|
Type
|
House |
Parking
Land
|
Acreage
|
No |
|
Land Amenities
|
Hospital, Public Transit, Schools |
|
Size Irregular
|
50.03 X 108.43 Ft |
|
Size Total Text
|
50.03 X 108.43 Ft |
Rooms
| Level |
Type |
Length |
Width |
Dimensions |
|
Second Level |
Primary Bedroom |
|
|
Measurements not available |
|
Second Level |
Bedroom 2 |
|
|
Measurements not available |
|
Second Level |
Bedroom 3 |
|
|
Measurements not available |
|
Second Level |
Bedroom 4 |
|
|
Measurements not available |
|
Basement |
Recreational, Games Room |
|
|
Measurements not available |
|
Basement |
Bedroom |
|
|
Measurements not available |
|
Basement |
Bedroom 2 |
|
|
Measurements not available |
|
Main Level |
Dining Room |
|
|
Measurements not available |
|
Main Level |
Great Room |
|
|
Measurements not available |
|
Main Level |
Mud Room |
|
|
Measurements not available |
|
Main Level |
Eating Area |
|
|
Measurements not available |
|
Main Level |
Kitchen |
|
|
Measurements not available |
Utilities
|
Sewer
|
Available |
|
Natural Gas
|
Available |
|
Electricity
|
Available |
|
Cable
|
Available |

