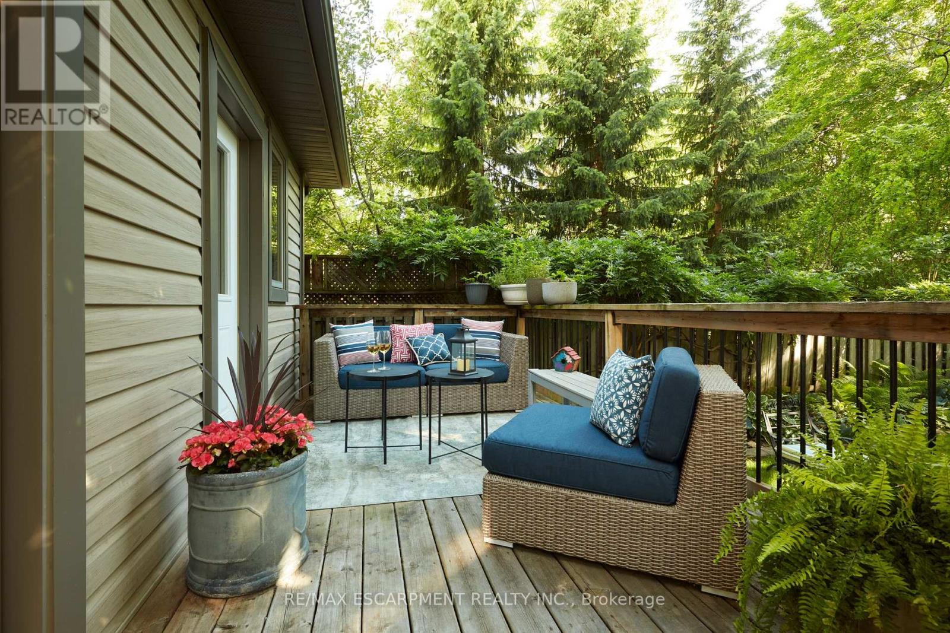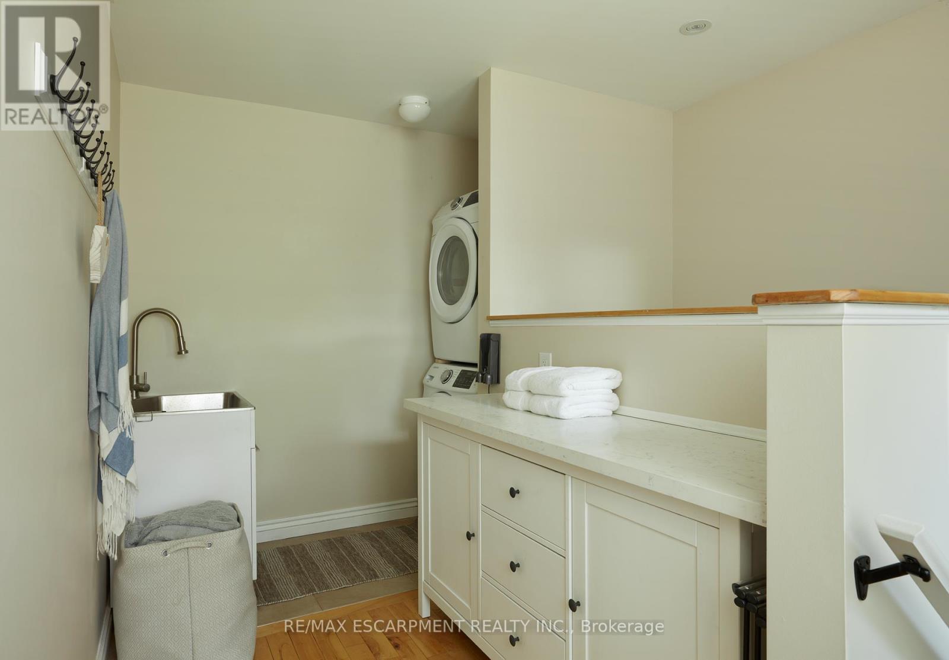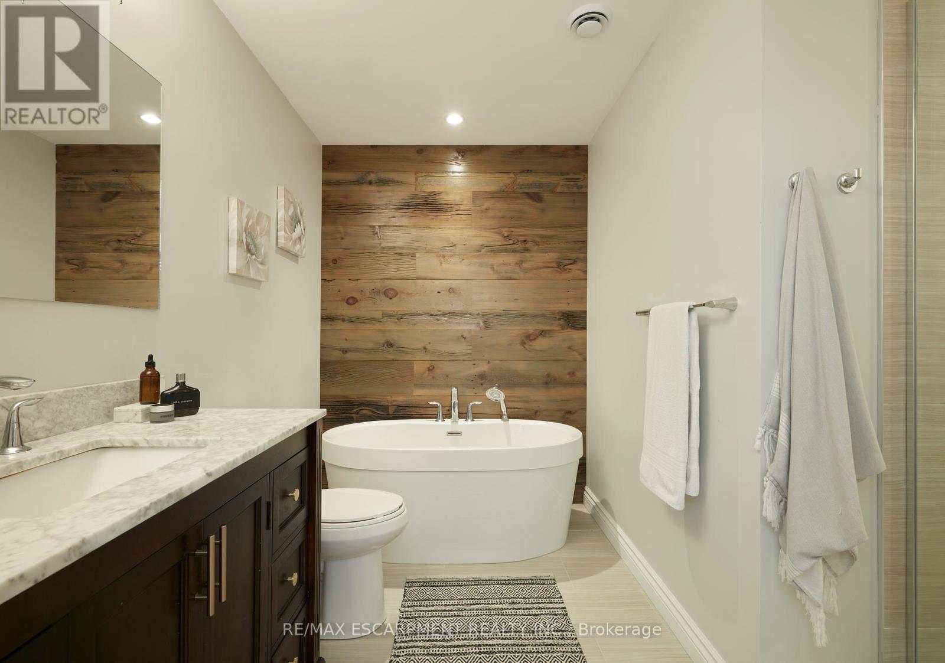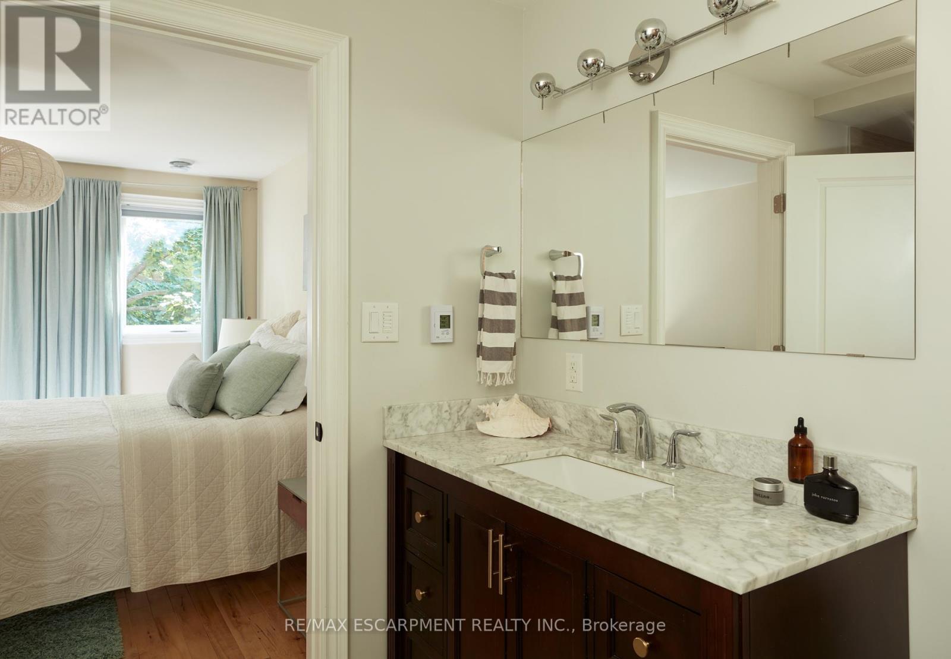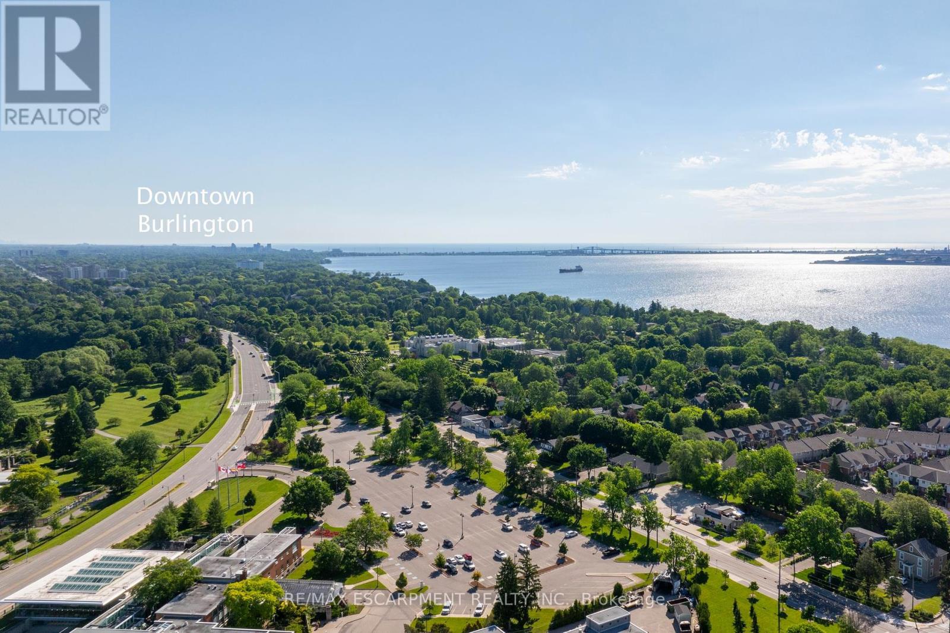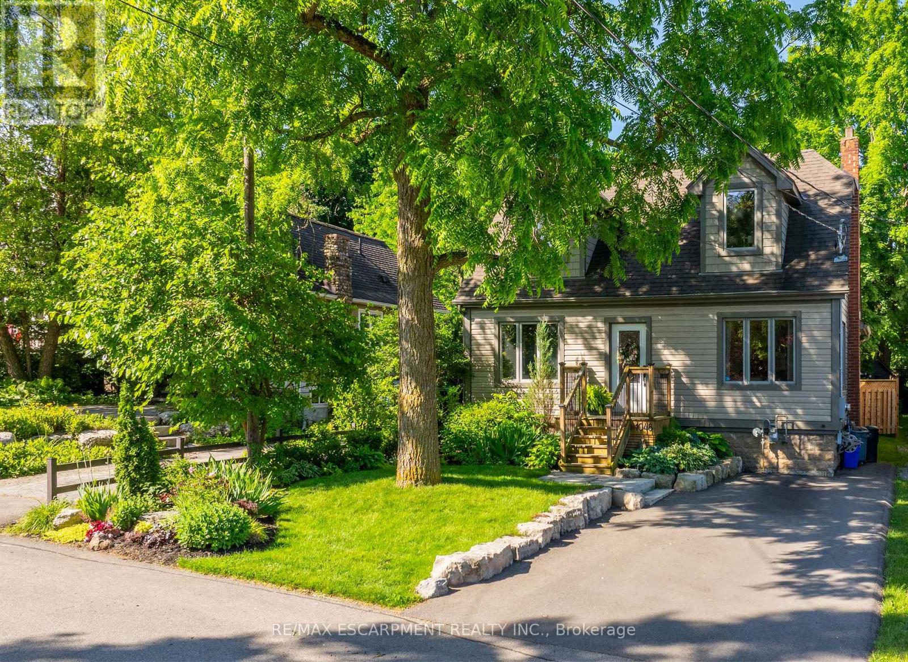4 Bedroom
3 Bathroom
Central Air Conditioning
Forced Air
$1,399,900
Step into this Magazine worthy home and feel the modern warmth surround you. 2056 SQFT. Situated between Aldershot's stunning Royal Botanical Gardens, Hendrie Trails and Burlington Bay, this location offers a cottage-like escape within the city. With 4 bedrooms (one on the main level), 3 full bathrooms, a mud room + main level laundry and a large finished rec room in the basement, you wont have to compromise on space or ease of living! Option to live entirely on the main level is a rare find in a 2 storey home. Completely redone in 2015, this home offers all the modern finishes Buyers have come to desire: Maple hardwood on main and upper levels, dimmable pot lights, caesarstone, granite & marble counters, large soaker tub & in floor heating in ensuite, primary bed walk in closet, built in speakers in basement rec room, 200 amp service, gigabit ethernet & keyless entry! The exterior of the home has been meticulously attended to with a new roof, windows, vinyl siding and soffit/dormer lighting (all 2015), new driveway 2022 and extensive landscaping/gardens. Enjoy entertaining on your 150 sqft deck with gas bbq hook up, overlooking your large private yard. Store all the garden supplies, tools and outdoor toys in the 8 x 10 ft shed that is conveniently wired for power and lights. This location offers so many unique perks. Walk to historic Easterbook's, famous for its foot long hot dogs and ice cream, or take your kayak down to the Bay for a morning paddle. Drive into Aldershot Village for excellent dining options and cute local shops! All major box stores are just a 5 min drive up to Waterdown. In the sought after Glenview School District (bus provided). Don't miss this one! It's a gem! **** EXTRAS **** Furnace/ Ac 2015, Humidifier 2019, lots of storage in unfinished part of basement. (id:27910)
Open House
This property has open houses!
Starts at:
2:00 pm
Ends at:
4:00 pm
Property Details
|
MLS® Number
|
W8457580 |
|
Property Type
|
Single Family |
|
Community Name
|
Bayview |
|
Amenities Near By
|
Public Transit |
|
Community Features
|
School Bus |
|
Features
|
Wooded Area, Ravine |
|
Parking Space Total
|
2 |
Building
|
Bathroom Total
|
3 |
|
Bedrooms Above Ground
|
4 |
|
Bedrooms Total
|
4 |
|
Appliances
|
Dishwasher, Dryer, Microwave, Refrigerator, Stove, Washer, Window Coverings |
|
Basement Development
|
Partially Finished |
|
Basement Type
|
N/a (partially Finished) |
|
Construction Status
|
Insulation Upgraded |
|
Construction Style Attachment
|
Detached |
|
Cooling Type
|
Central Air Conditioning |
|
Exterior Finish
|
Vinyl Siding |
|
Foundation Type
|
Poured Concrete, Block |
|
Heating Fuel
|
Natural Gas |
|
Heating Type
|
Forced Air |
|
Stories Total
|
2 |
|
Type
|
House |
|
Utility Water
|
Municipal Water |
Land
|
Acreage
|
No |
|
Land Amenities
|
Public Transit |
|
Sewer
|
Sanitary Sewer |
|
Size Irregular
|
37.73 X 120 Ft |
|
Size Total Text
|
37.73 X 120 Ft |
|
Surface Water
|
Lake/pond |
Rooms
| Level |
Type |
Length |
Width |
Dimensions |
|
Second Level |
Primary Bedroom |
3.58 m |
3.53 m |
3.58 m x 3.53 m |
|
Second Level |
Bedroom 2 |
4.47 m |
4.39 m |
4.47 m x 4.39 m |
|
Second Level |
Bedroom 3 |
4.34 m |
4.32 m |
4.34 m x 4.32 m |
|
Basement |
Other |
|
|
Measurements not available |
|
Basement |
Recreational, Games Room |
8.38 m |
3.73 m |
8.38 m x 3.73 m |
|
Main Level |
Foyer |
3.94 m |
1.75 m |
3.94 m x 1.75 m |
|
Main Level |
Dining Room |
3.94 m |
2.97 m |
3.94 m x 2.97 m |
|
Main Level |
Kitchen |
3.45 m |
2.69 m |
3.45 m x 2.69 m |
|
Main Level |
Living Room |
5.87 m |
3.96 m |
5.87 m x 3.96 m |
|
Main Level |
Bedroom |
3.91 m |
3.23 m |
3.91 m x 3.23 m |
|
Main Level |
Mud Room |
3.96 m |
2.82 m |
3.96 m x 2.82 m |














