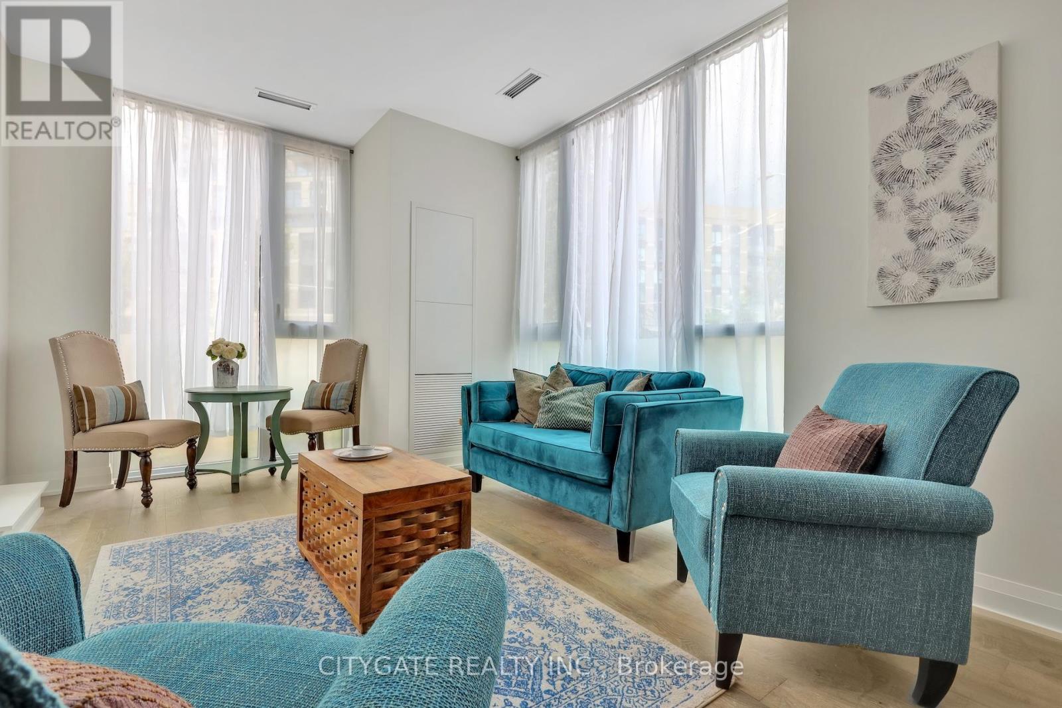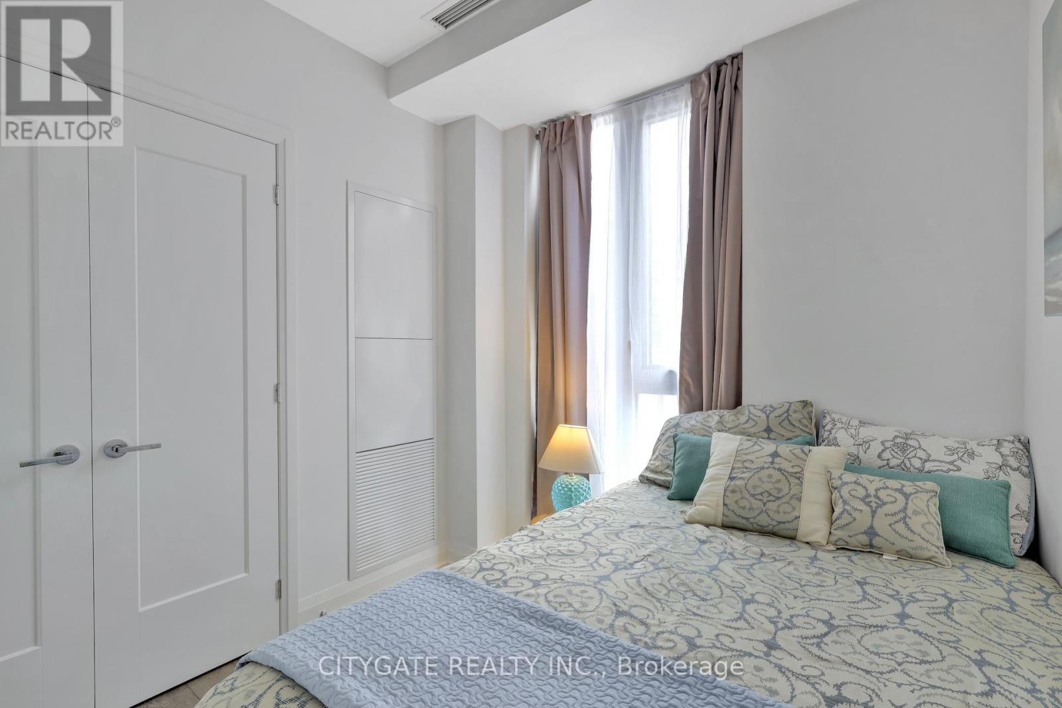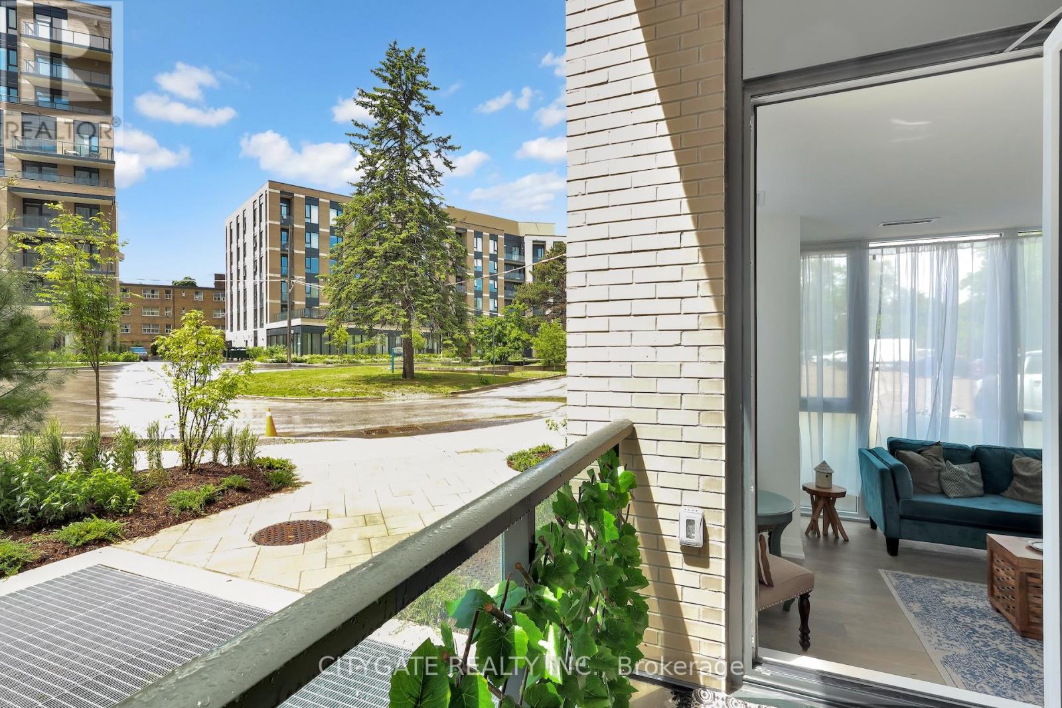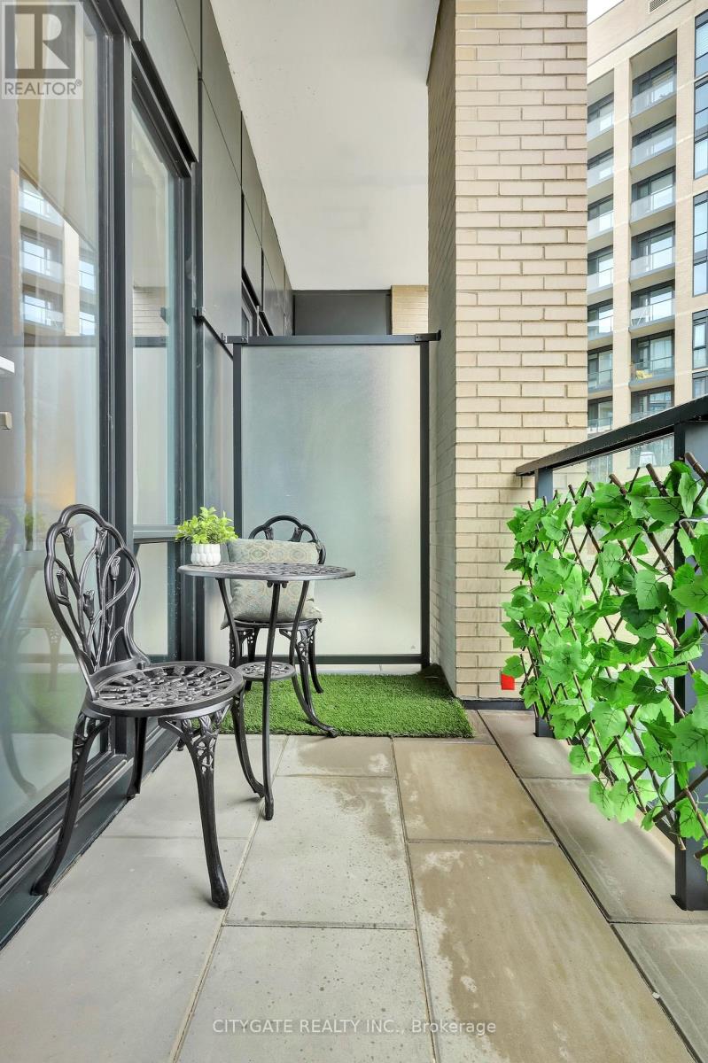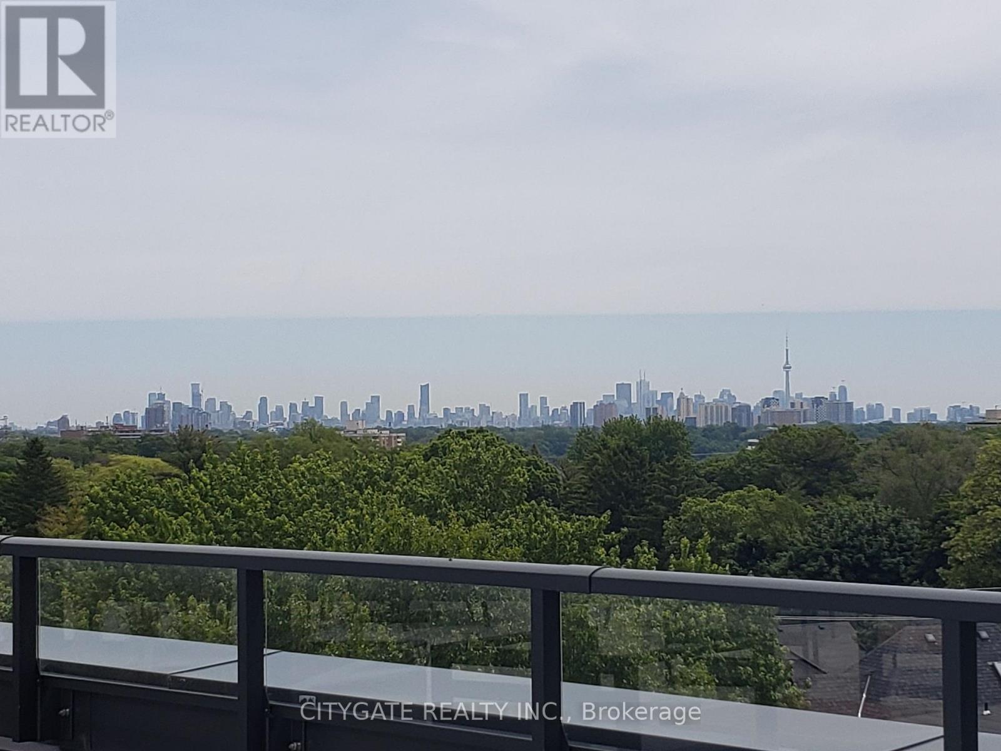2 Bedroom
2 Bathroom
Central Air Conditioning
Forced Air
$729,000Maintenance,
$595.78 Monthly
West facing bright CORNER UNIT never lived in. Balcony opens onto quiet interior garden. Located far from lobby and elevators or amenities for low foot traffic and greater solitude. Exceptional Floor Plan with 9ft ceilings split Two-Bedroom, Two-Bathroom floorplan in one of Etobicoke's most sought-after developments' L-SHAPED KITCHEN for DOUBLE the storage and plenty of room to add an island or eat in table. Equipped With A Gourmet Chefs Kitchen and Stainless Steel Full Size Appliances, Sleek Shaker Cabinets Hardwood Floors Master features floor to ceiling windows and Walk in Closet and with private bathroom. 2nd bedroom with closet and floor to ceiling windows faces North. Amenities include exceptional fitness 3,400 square foot fitness studio , roof top terrace, private lounges, Quick Access To Major Roadways, Highways and TTC. Enjoy exploring Nearby Parks Like James Garden, Lambton Woods , Humber Marsh, High Park And Home Smith Park. Thomas Riley Memorial Park boasts Tennis Courts, A Skating Rink And A Pool. **** EXTRAS **** Walk and bike trails along Humber river. Set inside posh estate homes. Enjoy cafes, restaurants, walk to amenities in exceptional neighborhood Top School District.. (id:27910)
Property Details
|
MLS® Number
|
W8400356 |
|
Property Type
|
Single Family |
|
Community Name
|
Edenbridge-Humber Valley |
|
Community Features
|
Pet Restrictions |
|
Features
|
Balcony, Carpet Free |
|
Parking Space Total
|
1 |
Building
|
Bathroom Total
|
2 |
|
Bedrooms Above Ground
|
2 |
|
Bedrooms Total
|
2 |
|
Amenities
|
Storage - Locker |
|
Appliances
|
Range, Dishwasher, Dryer, Microwave, Refrigerator, Stove, Washer |
|
Cooling Type
|
Central Air Conditioning |
|
Exterior Finish
|
Brick, Concrete |
|
Heating Fuel
|
Natural Gas |
|
Heating Type
|
Forced Air |
|
Type
|
Apartment |
Parking
Land
Rooms
| Level |
Type |
Length |
Width |
Dimensions |













