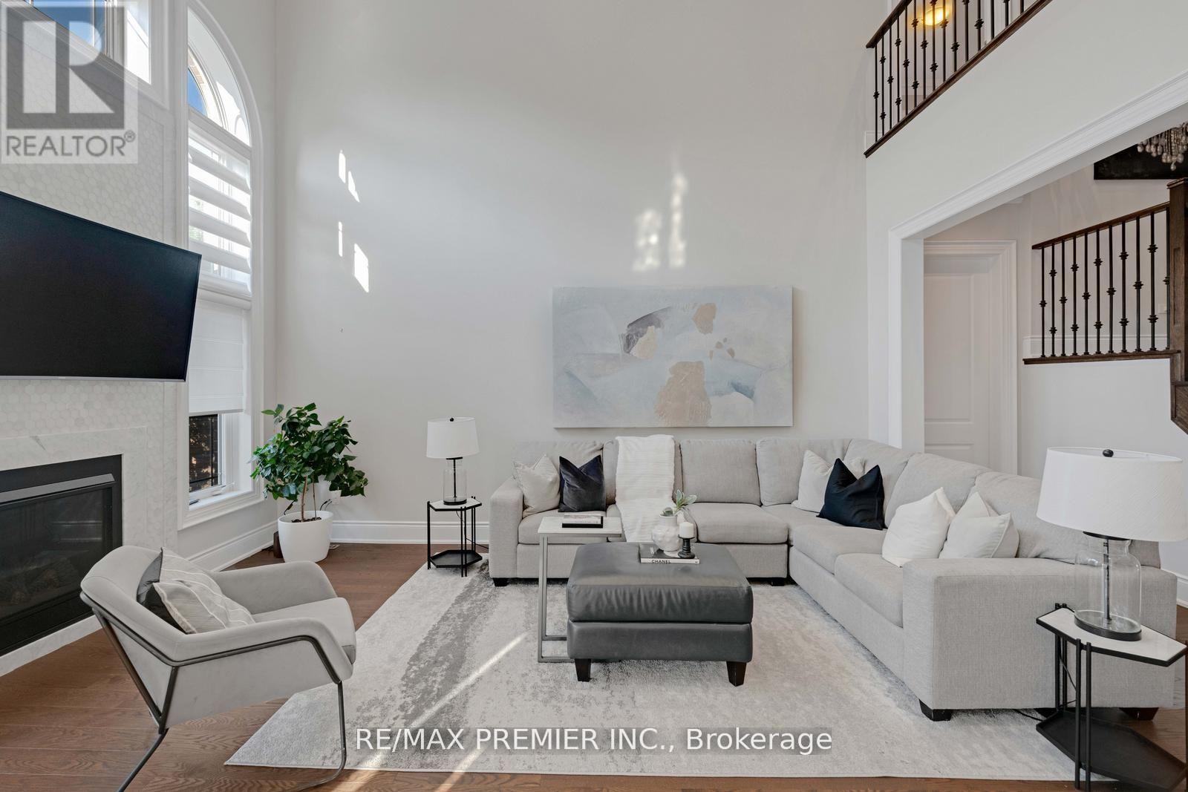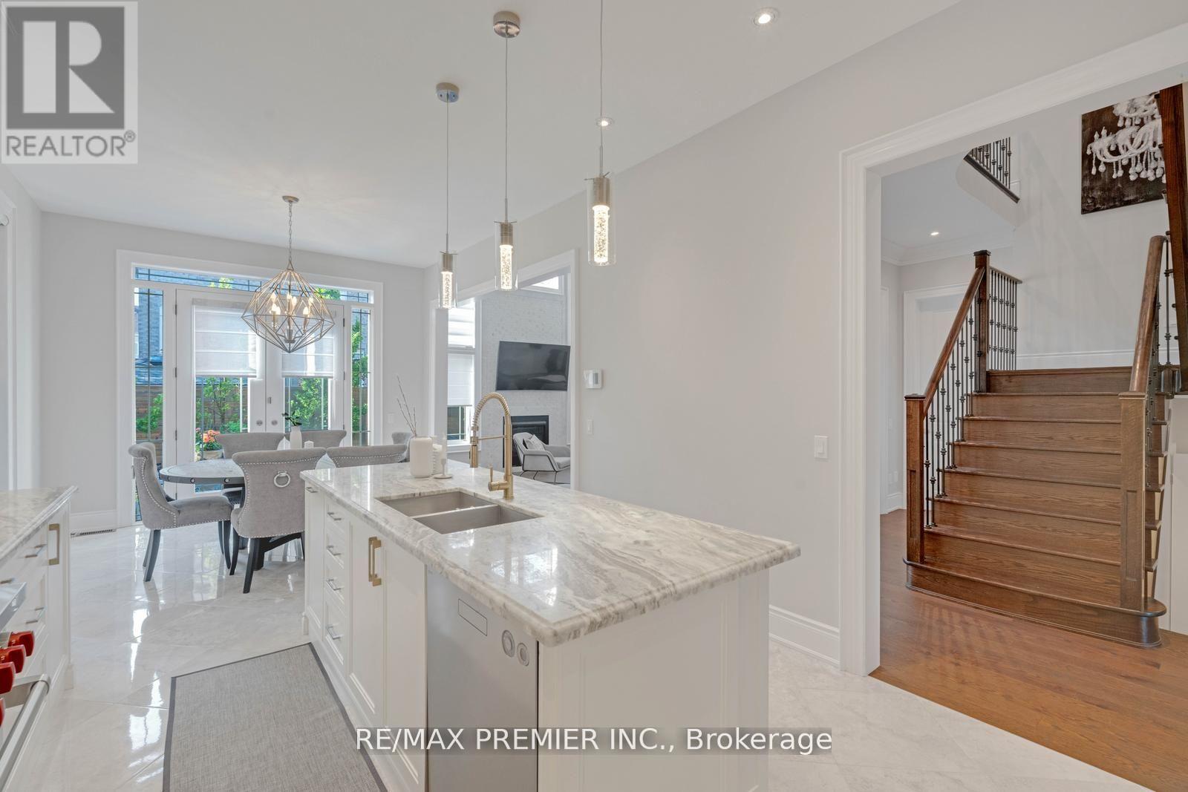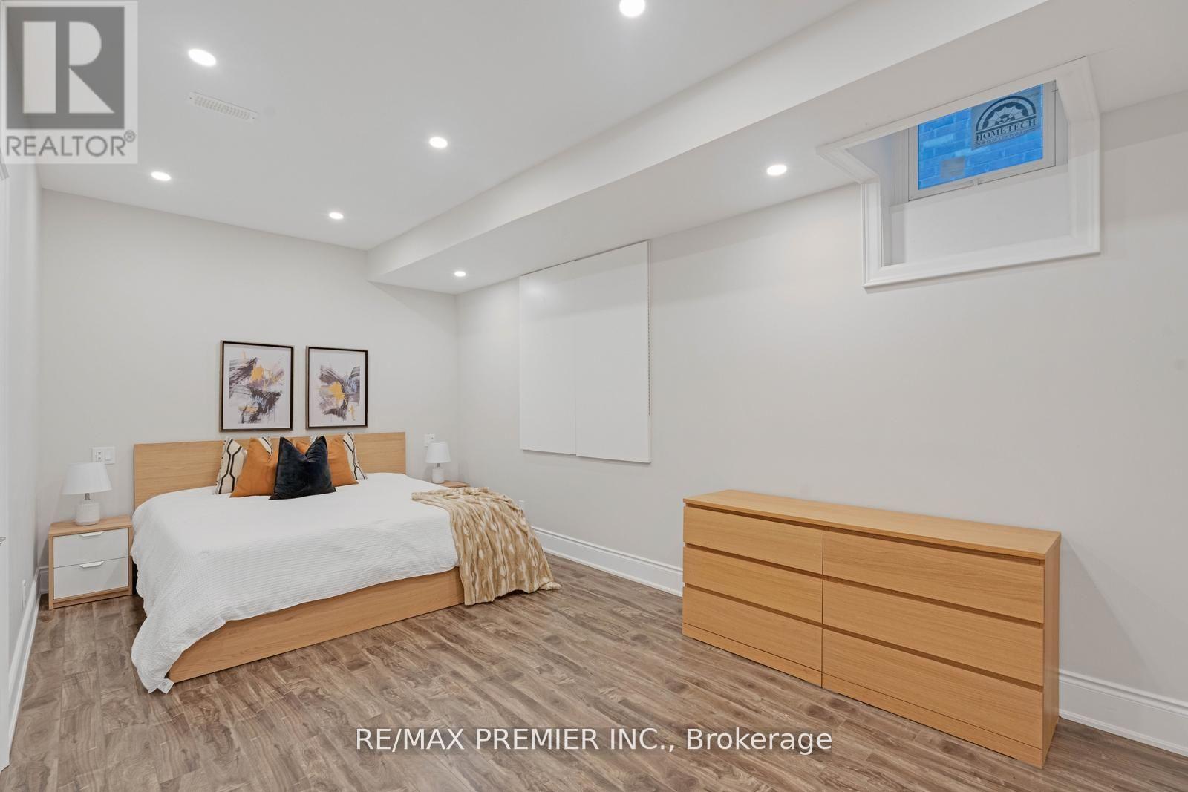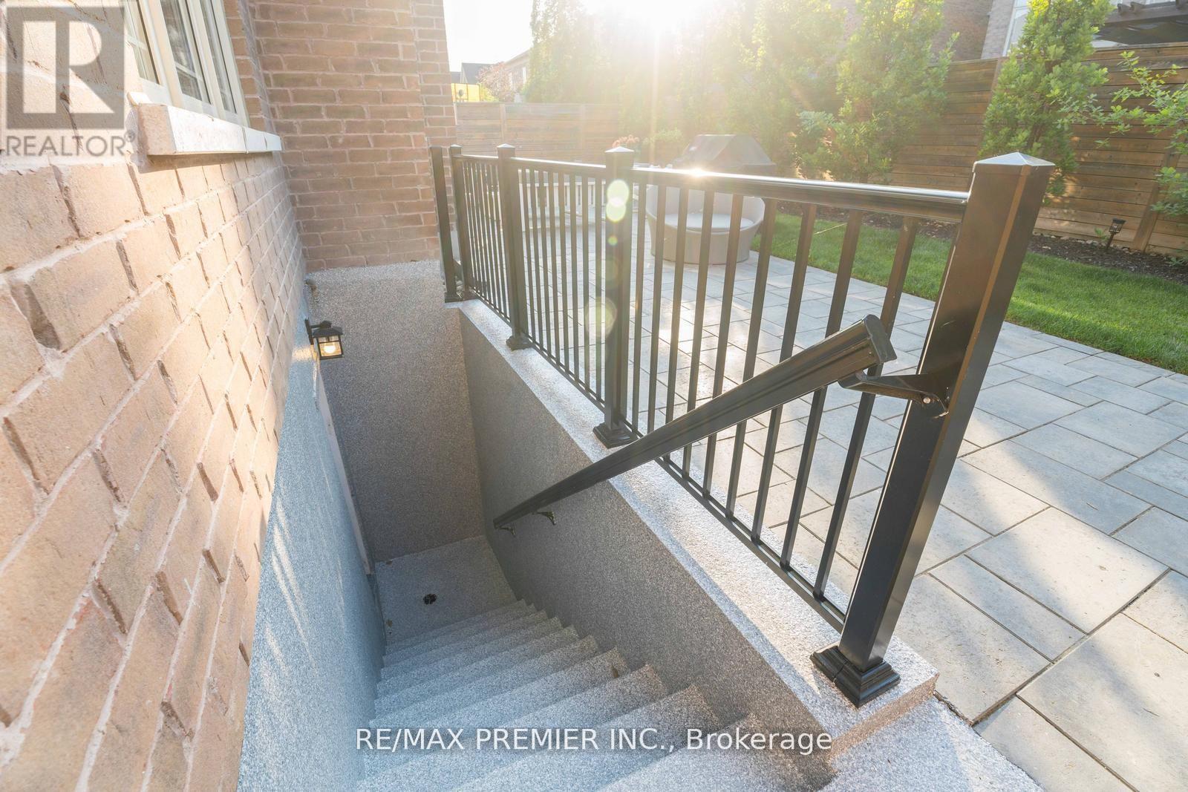105 Chesney Cres Vaughan (Kleinburg), Ontario L4H 4A5
$2,448,888
Welcome to 105 Chesney Cres., a gem in the highly sought-after community of Kleinburg! Your dream home awaits in this stunning bungaloft, featuring 4 spacious bedrooms and an open-concept family room with soaring ceilings. The luxurious main-floor primary bedroom boasts a spa-like ensuite, providing the ultimate retreat. Entertain in style in the formal living and dining rooms. The finished basement, complete with a separate side entrance, offers a full kitchen and 2 large bedrooms-perfect for guests or extended family. This home is a true masterpiece, showcasing an upgraded kitchen with high-end appliances, and a fully landscaped yard with mature trees. Enjoy the elegant flagstone porch and the beautifully interlocked front, side, and backyard. Don't miss this opportunity to own a piece of paradise! **** EXTRAS **** Sub Zero Fridge, Wolf Gas Stove, Asko Dishwasher, Panasonic Microwave, Samsung Washer and Dryer, Electric Light Fixtures, Window Coverings. Basement Kitchen Aid Appliances. (id:27910)
Open House
This property has open houses!
2:00 pm
Ends at:4:00 pm
2:00 pm
Ends at:4:00 pm
Property Details
| MLS® Number | N9055768 |
| Property Type | Single Family |
| Community Name | Kleinburg |
| ParkingSpaceTotal | 5 |
Building
| BathroomTotal | 6 |
| BedroomsAboveGround | 4 |
| BedroomsBelowGround | 2 |
| BedroomsTotal | 6 |
| BasementDevelopment | Finished |
| BasementFeatures | Separate Entrance |
| BasementType | N/a (finished) |
| ConstructionStyleAttachment | Detached |
| CoolingType | Central Air Conditioning |
| ExteriorFinish | Brick, Stone |
| FireplacePresent | Yes |
| FlooringType | Hardwood, Laminate, Carpeted, Tile |
| FoundationType | Concrete |
| HalfBathTotal | 1 |
| HeatingFuel | Natural Gas |
| HeatingType | Forced Air |
| StoriesTotal | 1 |
| Type | House |
| UtilityWater | Municipal Water |
Parking
| Attached Garage |
Land
| Acreage | No |
| Sewer | Sanitary Sewer |
| SizeDepth | 104 Ft ,11 In |
| SizeFrontage | 50 Ft ,2 In |
| SizeIrregular | 50.2 X 104.99 Ft |
| SizeTotalText | 50.2 X 104.99 Ft |
Rooms
| Level | Type | Length | Width | Dimensions |
|---|---|---|---|---|
| Second Level | Loft | 3.36 m | 3.31 m | 3.36 m x 3.31 m |
| Second Level | Bedroom 2 | 3.36 m | 3.88 m | 3.36 m x 3.88 m |
| Second Level | Bedroom 3 | 4.1 m | 6.66 m | 4.1 m x 6.66 m |
| Second Level | Bedroom 4 | 3.63 m | 3.65 m | 3.63 m x 3.65 m |
| Lower Level | Bedroom 5 | 3.45 m | 6.05 m | 3.45 m x 6.05 m |
| Lower Level | Bedroom | 3.43 m | 5.26 m | 3.43 m x 5.26 m |
| Main Level | Living Room | 3.72 m | 3.92 m | 3.72 m x 3.92 m |
| Main Level | Dining Room | 3.72 m | 4.29 m | 3.72 m x 4.29 m |
| Main Level | Kitchen | 3.8 m | 4 m | 3.8 m x 4 m |
| Main Level | Eating Area | 3.72 m | 3.79 m | 3.72 m x 3.79 m |
| Main Level | Family Room | 4.06 m | 5.1 m | 4.06 m x 5.1 m |
| Main Level | Primary Bedroom | 3.68 m | 5.57 m | 3.68 m x 5.57 m |










































