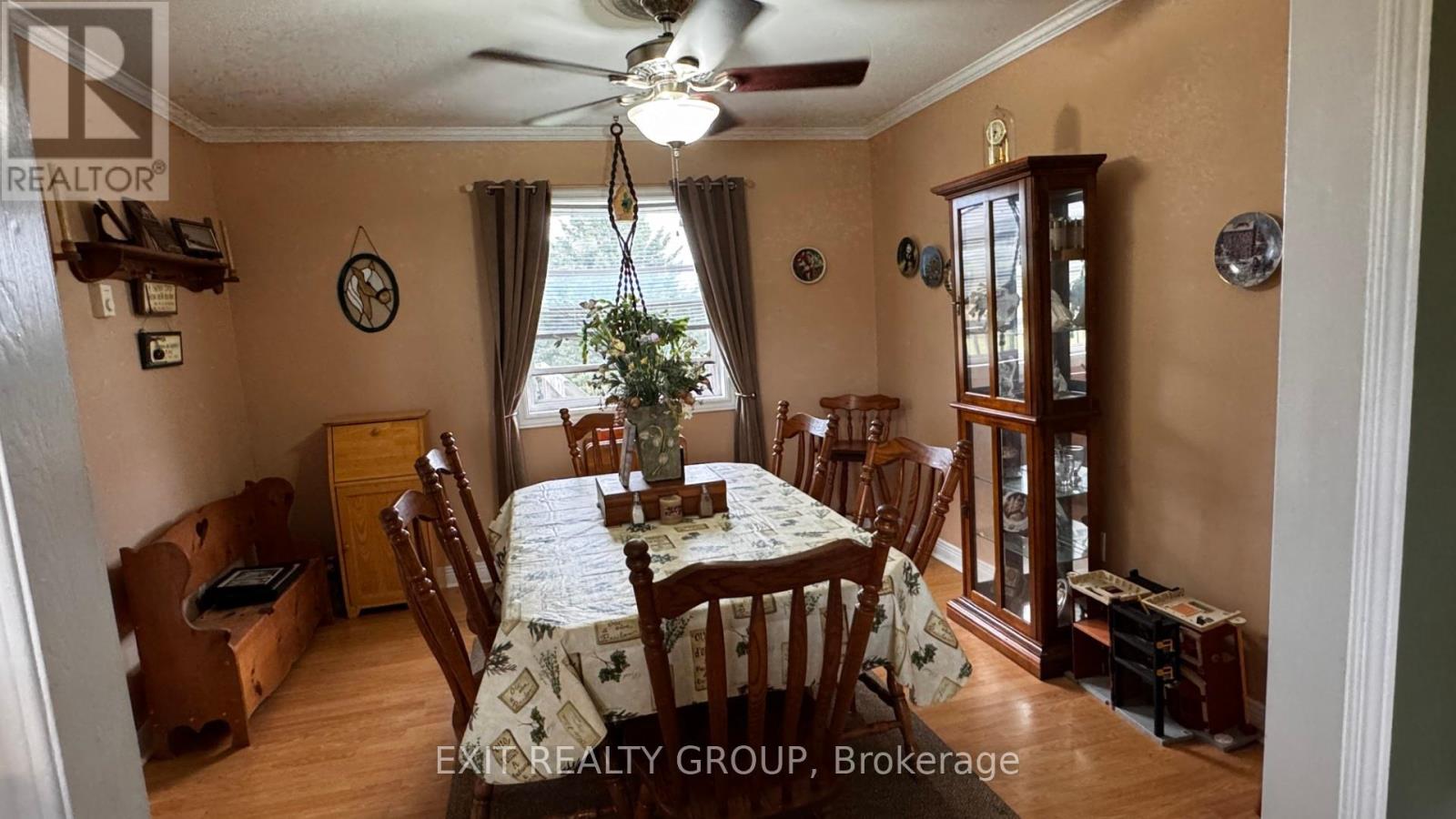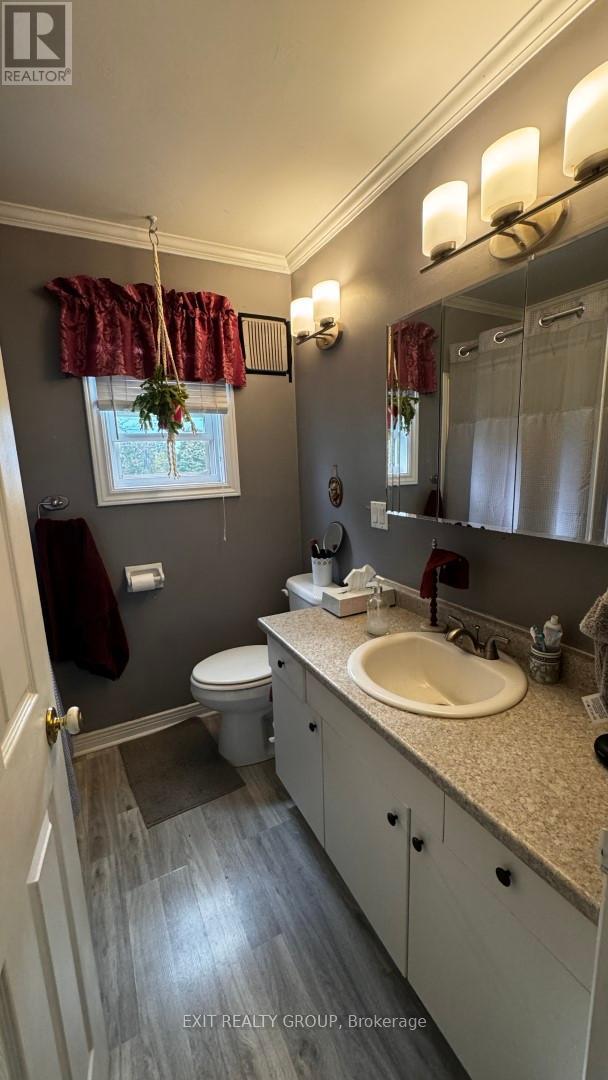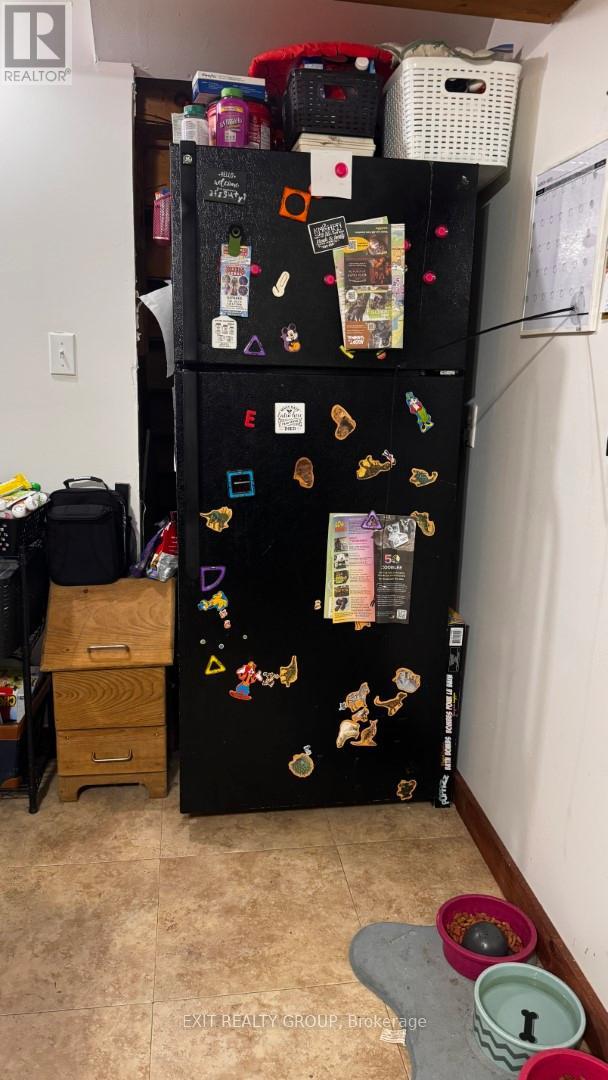3 Bedroom
3 Bathroom
Bungalow
$629,900
This charming solid brick bungalow sits on a beautiful 1.38-acre lot, offering the perfect balance of privacy and convenience. With 3 bedrooms, a 4-piece main bath, and a primary bedroom ensuite, this home provides comfort and space. The finished lower level is a standout feature, complete with its own kitchen, bathroom, storage, and separate entrance - ideal for an in-law suite or rental potential. Updates include a new front door and windows (approximately 7 years old), while main floor laundry adds convenience. Outside, you'll find a spacious 2.5-car garage and a large driveway with ample parking for family and guests. Located just minutes from Napanee, Kingston, and Belleville, this home offers easy access to amenities while maintaining a peaceful rural setting. A perfect blend of space, functionality, and location - don't miss your chance to view this lovely property! (id:27910)
Property Details
|
MLS® Number
|
X9364450 |
|
Property Type
|
Single Family |
|
Features
|
Level Lot, Sump Pump |
|
ParkingSpaceTotal
|
7 |
Building
|
BathroomTotal
|
3 |
|
BedroomsAboveGround
|
3 |
|
BedroomsTotal
|
3 |
|
Appliances
|
Garage Door Opener Remote(s), Dishwasher, Dryer, Microwave, Refrigerator, Stove, Washer |
|
ArchitecturalStyle
|
Bungalow |
|
BasementDevelopment
|
Finished |
|
BasementFeatures
|
Walk Out |
|
BasementType
|
N/a (finished) |
|
ConstructionStyleAttachment
|
Detached |
|
ExteriorFinish
|
Brick |
|
FoundationType
|
Block |
|
HalfBathTotal
|
1 |
|
StoriesTotal
|
1 |
|
Type
|
House |
Parking
Land
|
Acreage
|
No |
|
Sewer
|
Septic System |
|
SizeDepth
|
200 Ft |
|
SizeFrontage
|
300 Ft |
|
SizeIrregular
|
300 X 200 Ft |
|
SizeTotalText
|
300 X 200 Ft|1/2 - 1.99 Acres |
|
ZoningDescription
|
Ru |
Rooms
| Level |
Type |
Length |
Width |
Dimensions |
|
Basement |
Other |
4.05 m |
2.74 m |
4.05 m x 2.74 m |
|
Basement |
Kitchen |
4.31 m |
2.63 m |
4.31 m x 2.63 m |
|
Basement |
Living Room |
4.66 m |
4.02 m |
4.66 m x 4.02 m |
|
Basement |
Other |
3.45 m |
2.5 m |
3.45 m x 2.5 m |
|
Ground Level |
Foyer |
4.64 m |
2.28 m |
4.64 m x 2.28 m |
|
Ground Level |
Dining Room |
5.11 m |
3.39 m |
5.11 m x 3.39 m |
|
Ground Level |
Living Room |
5.66 m |
4.66 m |
5.66 m x 4.66 m |
|
Ground Level |
Dining Room |
3.48 m |
3.38 m |
3.48 m x 3.38 m |
|
Ground Level |
Kitchen |
4.84 m |
3.39 m |
4.84 m x 3.39 m |
|
Ground Level |
Primary Bedroom |
4.76 m |
3.39 m |
4.76 m x 3.39 m |
|
Ground Level |
Bedroom 2 |
3.55 m |
3.02 m |
3.55 m x 3.02 m |
|
Ground Level |
Bedroom 3 |
3.54 m |
2.95 m |
3.54 m x 2.95 m |






























