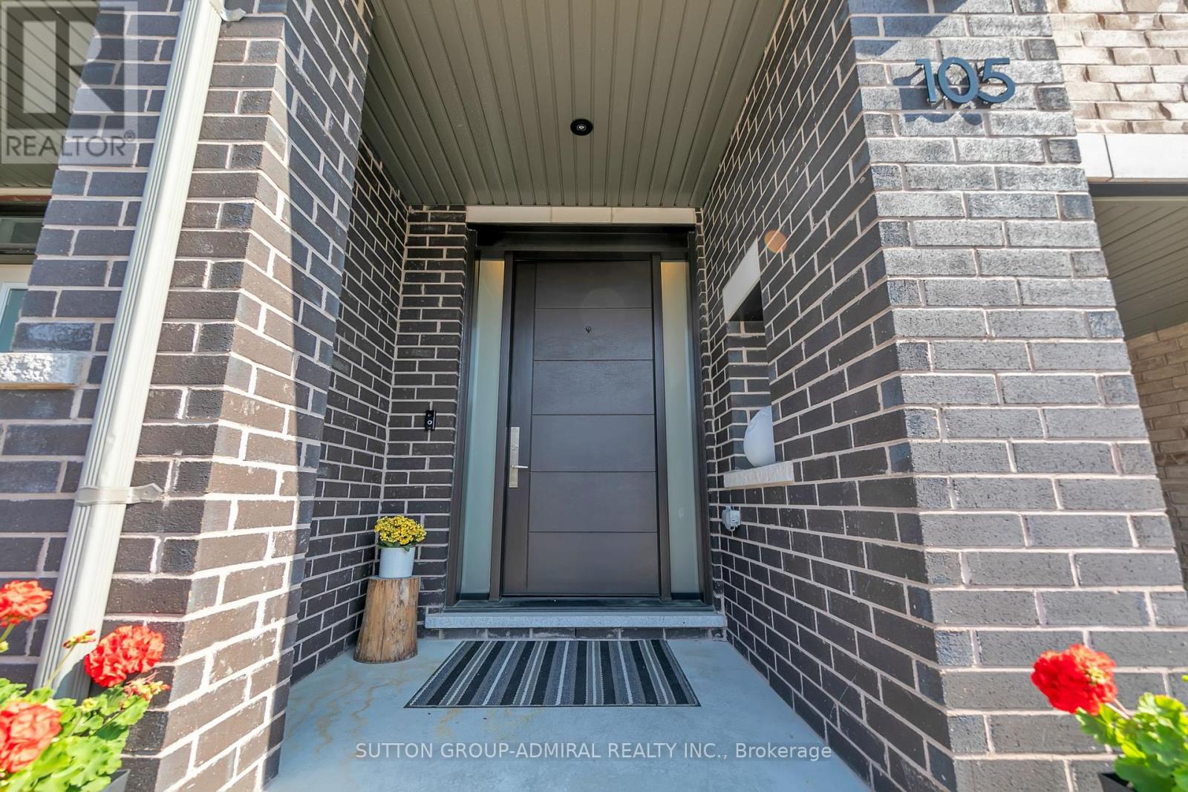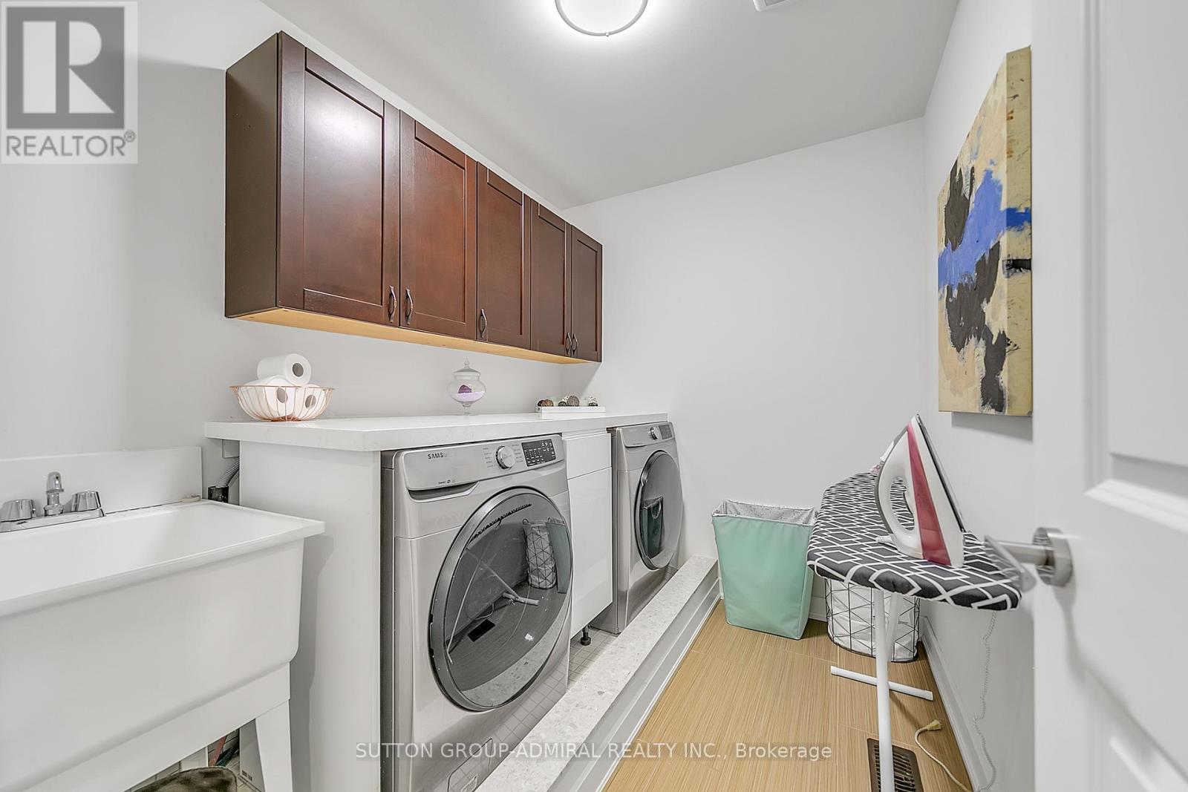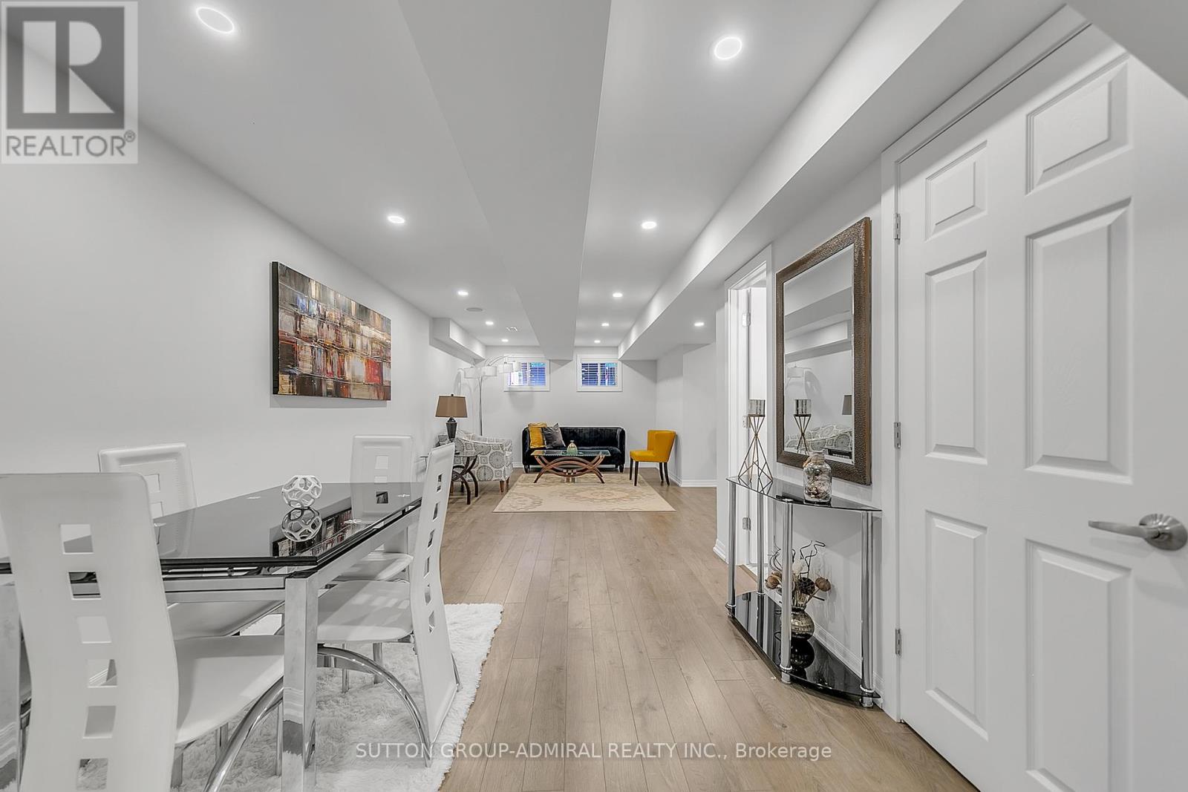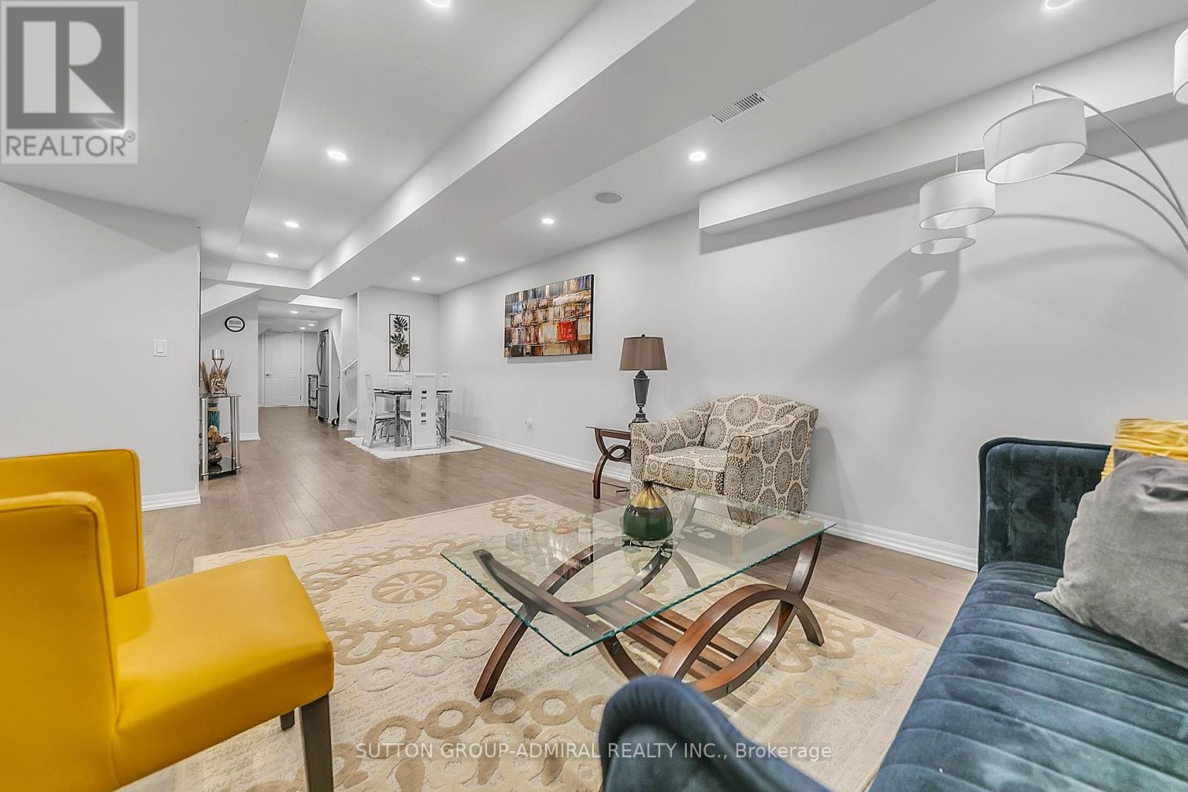4 Bedroom
4 Bathroom
Fireplace
Central Air Conditioning
Forced Air
$1,388,000
Experience luxury and elegance in this fully renovated Freehold Townhome at Kettle Lakes Club, set on a premium ravine lot. With over $300K spent on upgrades, this home features top-of-the-line finishes and modern design. The main floor boasts an open-concept layout with hardwood floors, high ceilings, and abundant natural light. The gourmet kitchen includes high-end stainless steel appliances, custom cabinetry, and a spacious island, seamlessly connecting to the living and dining areas. Upstairs, find generously sized bedrooms, including a master suite with a luxurious ensuite bath and walk-in closet. The fully finished basement offers a second kitchen, perfect for extended family or guests, and versatile space for a home theater, gym, or playroom. Located in a top-ranking public school district and close to parks,trails, and amenities, this home combines luxury and convenience in an unbeatable location. Don't miss this exceptional property! (id:27910)
Property Details
|
MLS® Number
|
N8441776 |
|
Property Type
|
Single Family |
|
Community Name
|
Oak Ridges Lake Wilcox |
|
Parking Space Total
|
2 |
Building
|
Bathroom Total
|
4 |
|
Bedrooms Above Ground
|
3 |
|
Bedrooms Below Ground
|
1 |
|
Bedrooms Total
|
4 |
|
Appliances
|
Dishwasher, Dryer, Microwave, Refrigerator, Two Washers, Washer |
|
Basement Development
|
Finished |
|
Basement Type
|
N/a (finished) |
|
Construction Style Attachment
|
Attached |
|
Cooling Type
|
Central Air Conditioning |
|
Exterior Finish
|
Brick |
|
Fireplace Present
|
Yes |
|
Heating Fuel
|
Natural Gas |
|
Heating Type
|
Forced Air |
|
Stories Total
|
2 |
|
Type
|
Row / Townhouse |
|
Utility Water
|
Municipal Water |
Parking
Land
|
Acreage
|
No |
|
Sewer
|
Sanitary Sewer |
|
Size Irregular
|
19.69 X 103.35 Ft |
|
Size Total Text
|
19.69 X 103.35 Ft |
Rooms
| Level |
Type |
Length |
Width |
Dimensions |
|
Second Level |
Primary Bedroom |
5.49 m |
3.66 m |
5.49 m x 3.66 m |
|
Second Level |
Bedroom 2 |
3 m |
3.76 m |
3 m x 3.76 m |
|
Second Level |
Bedroom 3 |
2.59 m |
3.53 m |
2.59 m x 3.53 m |
|
Basement |
Kitchen |
|
|
Measurements not available |
|
Main Level |
Living Room |
3.66 m |
5.08 m |
3.66 m x 5.08 m |
|
Main Level |
Dining Room |
3.05 m |
3.66 m |
3.05 m x 3.66 m |
|
Main Level |
Kitchen |
3.66 m |
2.64 m |
3.66 m x 2.64 m |
|
Main Level |
Eating Area |
3.05 m |
2.85 m |
3.05 m x 2.85 m |










































