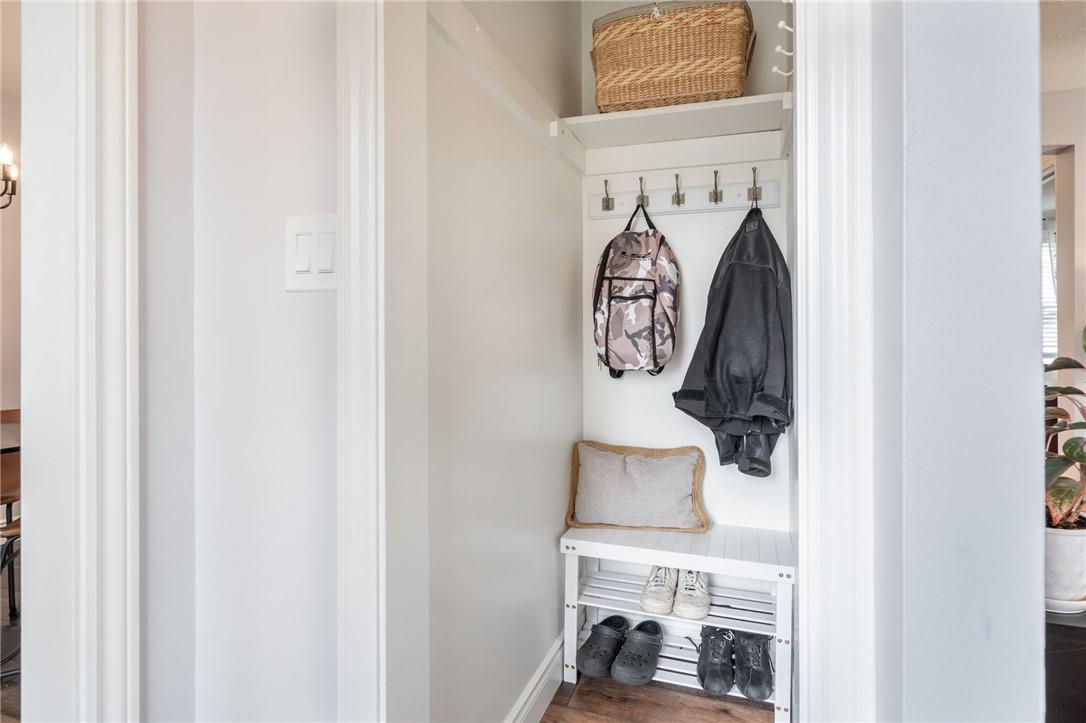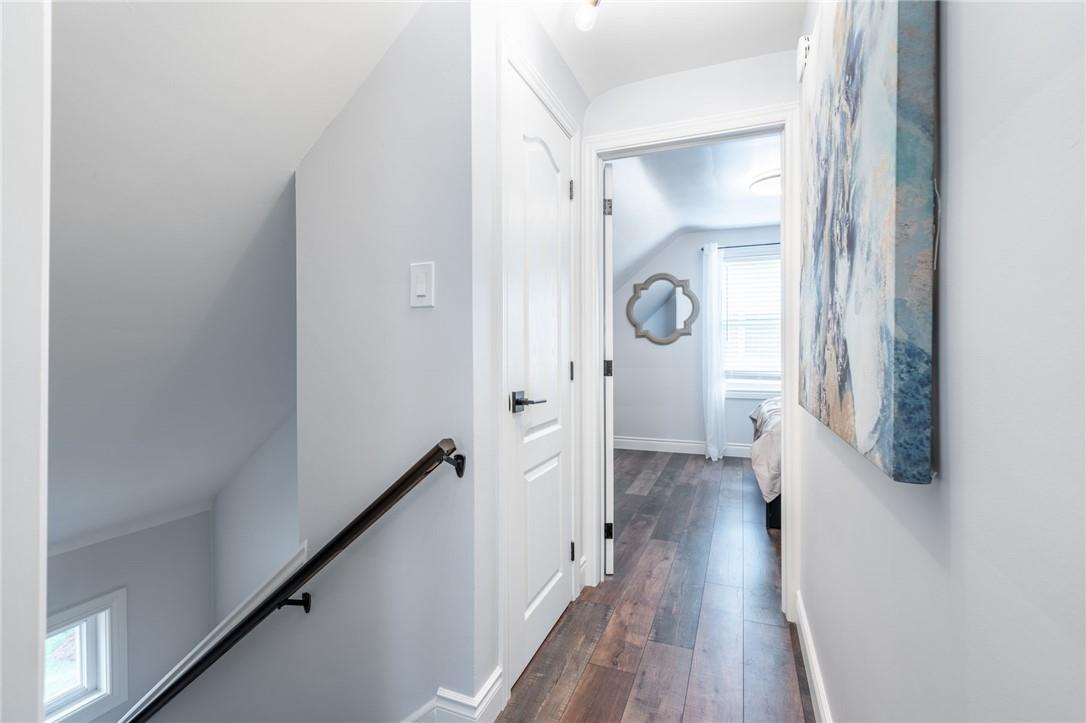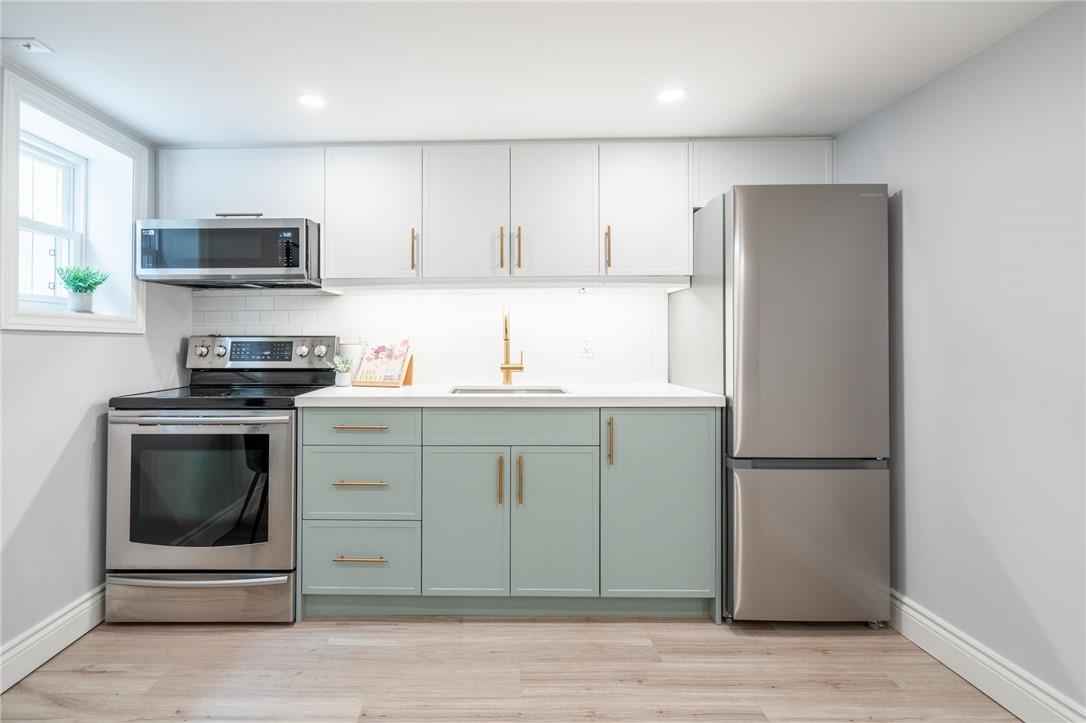4 Bedroom
2 Bathroom
1165 sqft
Central Air Conditioning
Forced Air
$799,900
Welcome to this tranquil and serene 1.5 story home in the Inch Park community. This property boasts a meticulously manicured lawn, fully fenced yard, raised vegetable garden, large shed, large gazebo with speakers, and a lovely stone pond with a waterfall. The fully lit backyard with a firepit is perfect for evening entertaining. Inside, this fully updated and renovated 4-bedroom, 2-bathroom home offers modern living at its finest with new 3 pane windows (with transferable warranty), roof, and appliances. The main and second floors boast beautiful 3-tone laminate flooring with 6" baseboards and 2 panel doors throughout, new kitchen with Quartz counters & under counter lights. The second floor has 2 larger bedrooms with walk-in closets, while the main floor bedroom features two closets with a view of the beautiful waterfall. The home has been waterproofed for added peace of mind. The gorgeous flower garden and well-maintained lawn add to the home's charm. The lower level features a 1-bedroom suite with income potential, complete with 3-pane egress windows, luxury vinyl flooring, new carpet in the bedroom and resilient channeling for optimal noise reduction. The entire basement has been self-leveled, and the renovation process was documented with photos from start to finish. Safe n Sound insulation throughout the ceiling and bedroom walls ensures quieter comfort from upstairs with a solid core door. Don’t miss out on this beautiful home in the Inch Park community! (id:27910)
Property Details
|
MLS® Number
|
H4198614 |
|
Property Type
|
Single Family |
|
Amenities Near By
|
Public Transit, Recreation, Schools |
|
Community Features
|
Quiet Area, Community Centre |
|
Equipment Type
|
Water Heater |
|
Features
|
Park Setting, Rocky, Park/reserve, Conservation/green Belt, Gazebo, Sump Pump, In-law Suite |
|
Parking Space Total
|
2 |
|
Rental Equipment Type
|
Water Heater |
|
Structure
|
Shed |
|
View Type
|
View (panoramic) |
Building
|
Bathroom Total
|
2 |
|
Bedrooms Above Ground
|
3 |
|
Bedrooms Below Ground
|
1 |
|
Bedrooms Total
|
4 |
|
Appliances
|
Dishwasher, Dryer, Microwave, Refrigerator, Stove, Washer |
|
Basement Development
|
Finished |
|
Basement Type
|
Full (finished) |
|
Construction Style Attachment
|
Detached |
|
Cooling Type
|
Central Air Conditioning |
|
Exterior Finish
|
Brick, Vinyl Siding |
|
Foundation Type
|
Block |
|
Heating Fuel
|
Natural Gas |
|
Heating Type
|
Forced Air |
|
Stories Total
|
2 |
|
Size Exterior
|
1165 Sqft |
|
Size Interior
|
1165 Sqft |
|
Type
|
House |
|
Utility Water
|
Municipal Water |
Parking
Land
|
Acreage
|
No |
|
Land Amenities
|
Public Transit, Recreation, Schools |
|
Sewer
|
Municipal Sewage System |
|
Size Depth
|
100 Ft |
|
Size Frontage
|
42 Ft |
|
Size Irregular
|
42.59 X 100.25 |
|
Size Total Text
|
42.59 X 100.25|under 1/2 Acre |
|
Soil Type
|
Clay, Sand/gravel, Stones |
Rooms
| Level |
Type |
Length |
Width |
Dimensions |
|
Second Level |
Bedroom |
|
|
10' 2'' x 14' '' |
|
Second Level |
Bedroom |
|
|
11' 3'' x 14' '' |
|
Basement |
3pc Bathroom |
|
|
Measurements not available |
|
Basement |
Bedroom |
|
|
13' 6'' x 10' 10'' |
|
Basement |
Family Room |
|
|
10' 5'' x 13' 3'' |
|
Basement |
Kitchen |
|
|
10' 11'' x 12' 2'' |
|
Ground Level |
Primary Bedroom |
|
|
11' 5'' x 9' 5'' |
|
Ground Level |
4pc Bathroom |
|
|
Measurements not available |
|
Ground Level |
Kitchen |
|
|
10' 10'' x 8' 3'' |
|
Ground Level |
Dining Room |
|
|
10' 5'' x 9' '' |
|
Ground Level |
Living Room |
|
|
13' 10'' x 10' 10'' |




















































