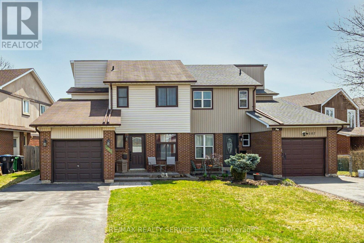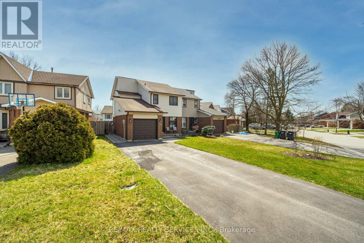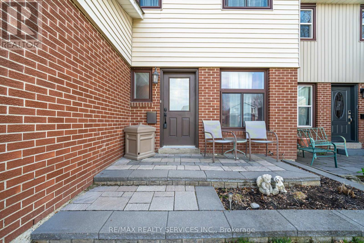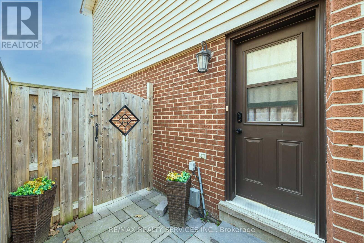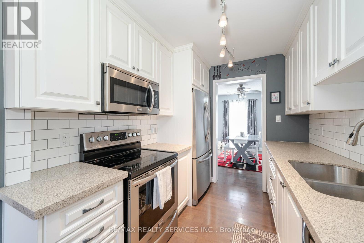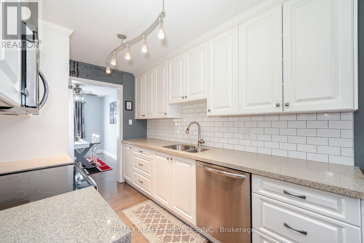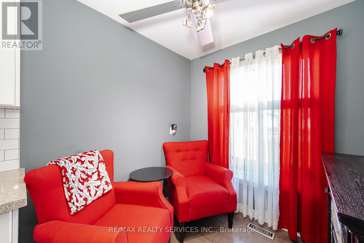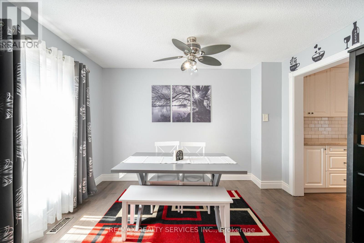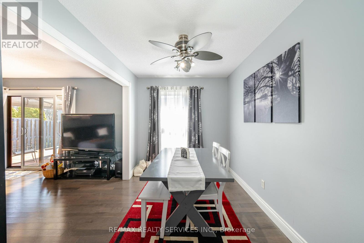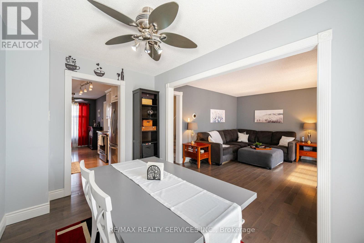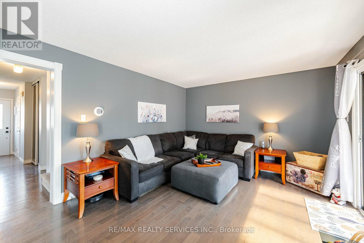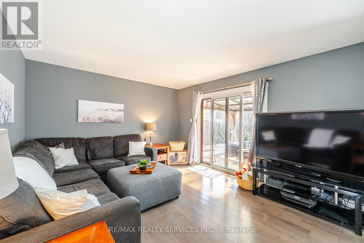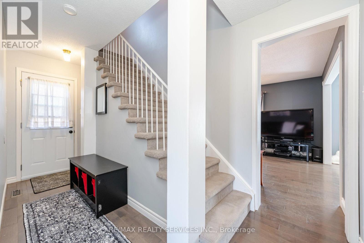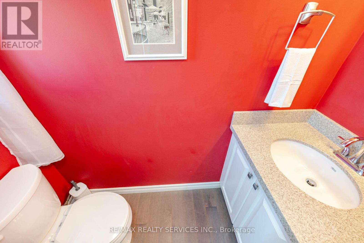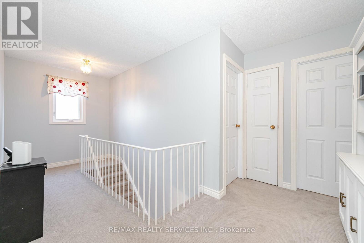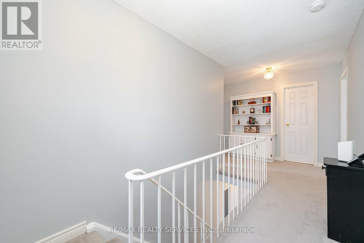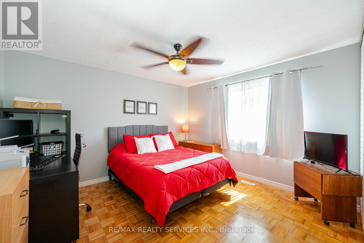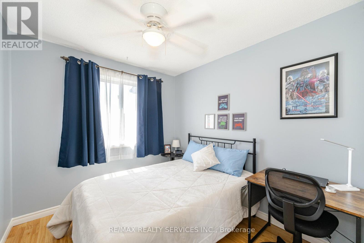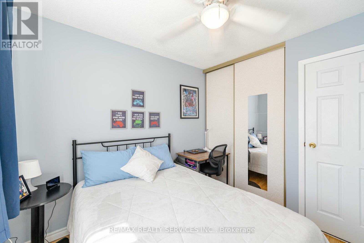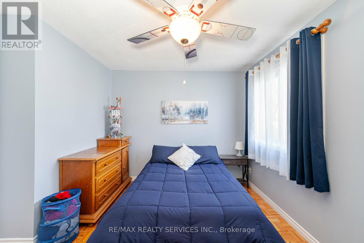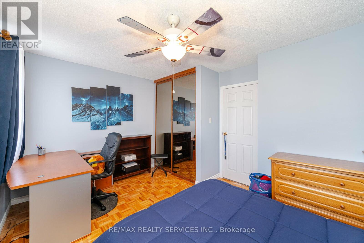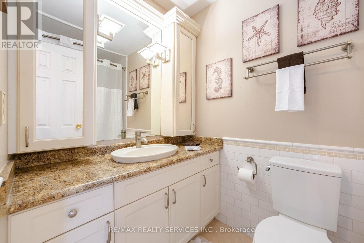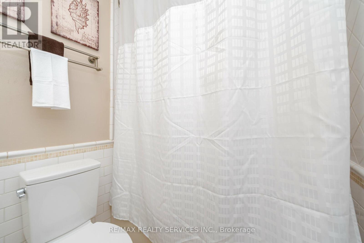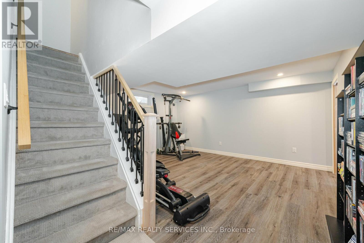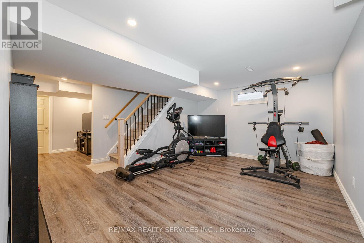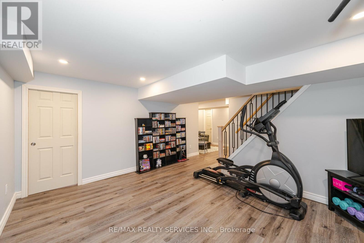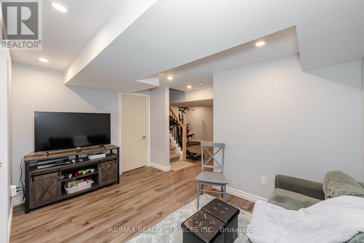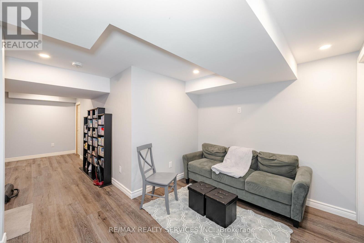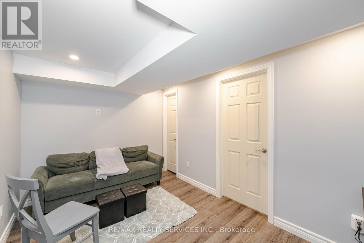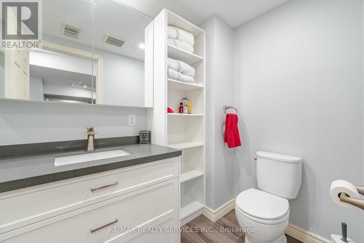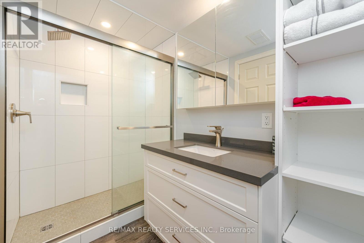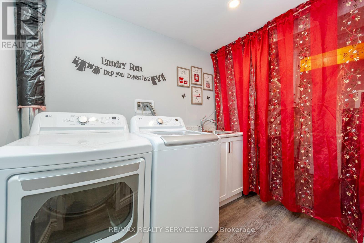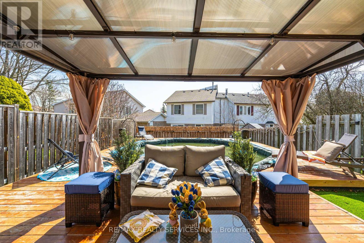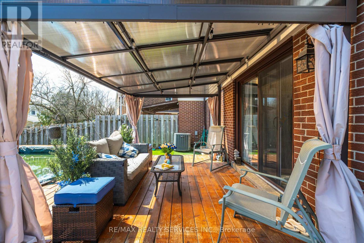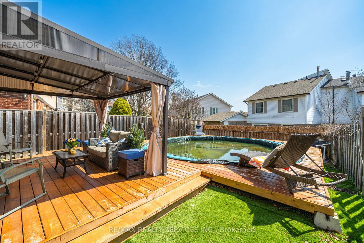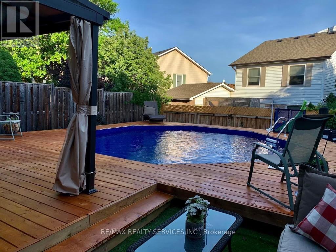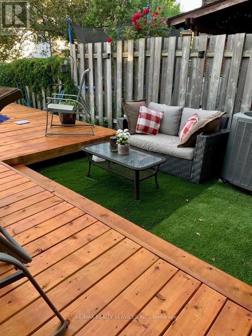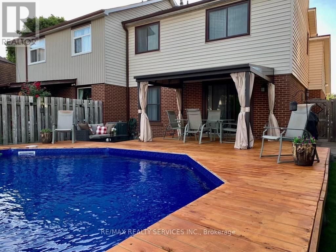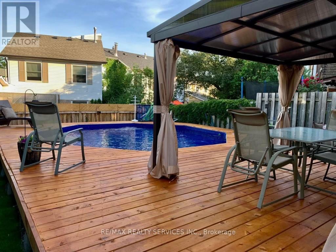3 Bedroom
3 Bathroom
Above Ground Pool
Central Air Conditioning
Forced Air
$889,800
Impeccably maintained home in a fabulous neighborhood! Long time owners have spent years improving this property and it really shows. Great curb appeal featuring an interlock front walk and patio. Walking distance to schools, shopping and transit. Enjoy miles of trails along the Etobicoke Creek close by. Three upper level bedrooms with two of them being primary sized. Spacious and open concept Living and Dining Room with walkout to a great backyard perfect for entertaining. Separate side entrance to a beautifully finished lower level featuring an updated three piece washroom with a double shower. Large family room, games room, utility area and laundry room offer endless possibilities! Brand new furnace (March 20024), Washer/Dryer 2023, Stainless Steel kitchen appliances, Sewer Line and Main Drain replaced, Exterior shut off valves replaced, Hot Water tank is owned. Heated swimming pool was redone including a new liner in 2022. Long driveway (no sidewalk) offers six parking spots. This property will not disappoint! (id:27910)
Property Details
|
MLS® Number
|
W8223966 |
|
Property Type
|
Single Family |
|
Community Name
|
Heart Lake West |
|
Parking Space Total
|
7 |
|
Pool Type
|
Above Ground Pool |
Building
|
Bathroom Total
|
3 |
|
Bedrooms Above Ground
|
3 |
|
Bedrooms Total
|
3 |
|
Basement Development
|
Finished |
|
Basement Features
|
Separate Entrance |
|
Basement Type
|
N/a (finished) |
|
Construction Style Attachment
|
Semi-detached |
|
Cooling Type
|
Central Air Conditioning |
|
Exterior Finish
|
Brick, Vinyl Siding |
|
Heating Fuel
|
Natural Gas |
|
Heating Type
|
Forced Air |
|
Stories Total
|
2 |
|
Type
|
House |
Parking
Land
|
Acreage
|
No |
|
Size Irregular
|
42.02 X 108.56 Ft |
|
Size Total Text
|
42.02 X 108.56 Ft |
Rooms
| Level |
Type |
Length |
Width |
Dimensions |
|
Second Level |
Primary Bedroom |
3.89 m |
3.58 m |
3.89 m x 3.58 m |
|
Second Level |
Bedroom 2 |
4.25 m |
2.97 m |
4.25 m x 2.97 m |
|
Second Level |
Bedroom 3 |
2.84 m |
2.46 m |
2.84 m x 2.46 m |
|
Basement |
Recreational, Games Room |
4.77 m |
4.05 m |
4.77 m x 4.05 m |
|
Basement |
Games Room |
3.8 m |
2.56 m |
3.8 m x 2.56 m |
|
Ground Level |
Kitchen |
5.46 m |
2.12 m |
5.46 m x 2.12 m |
|
Ground Level |
Living Room |
4.5 m |
3.72 m |
4.5 m x 3.72 m |
|
Ground Level |
Dining Room |
3.65 m |
2.5 m |
3.65 m x 2.5 m |

