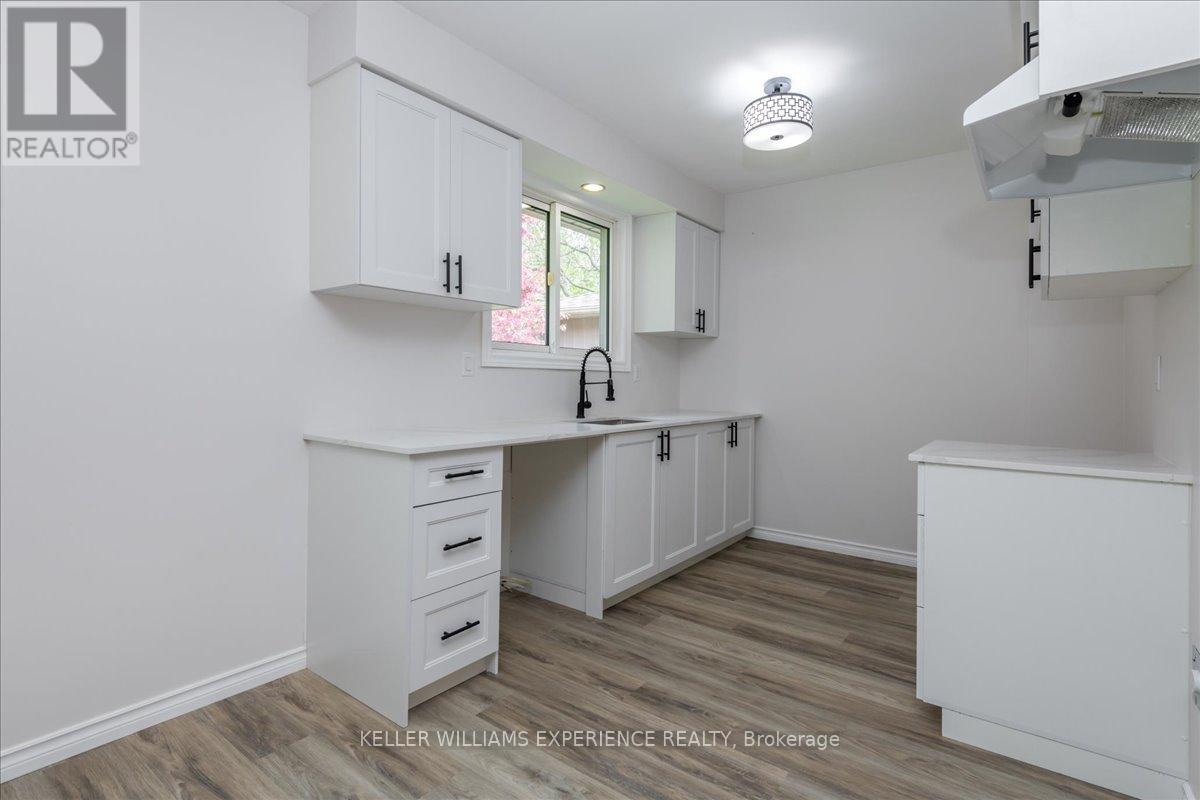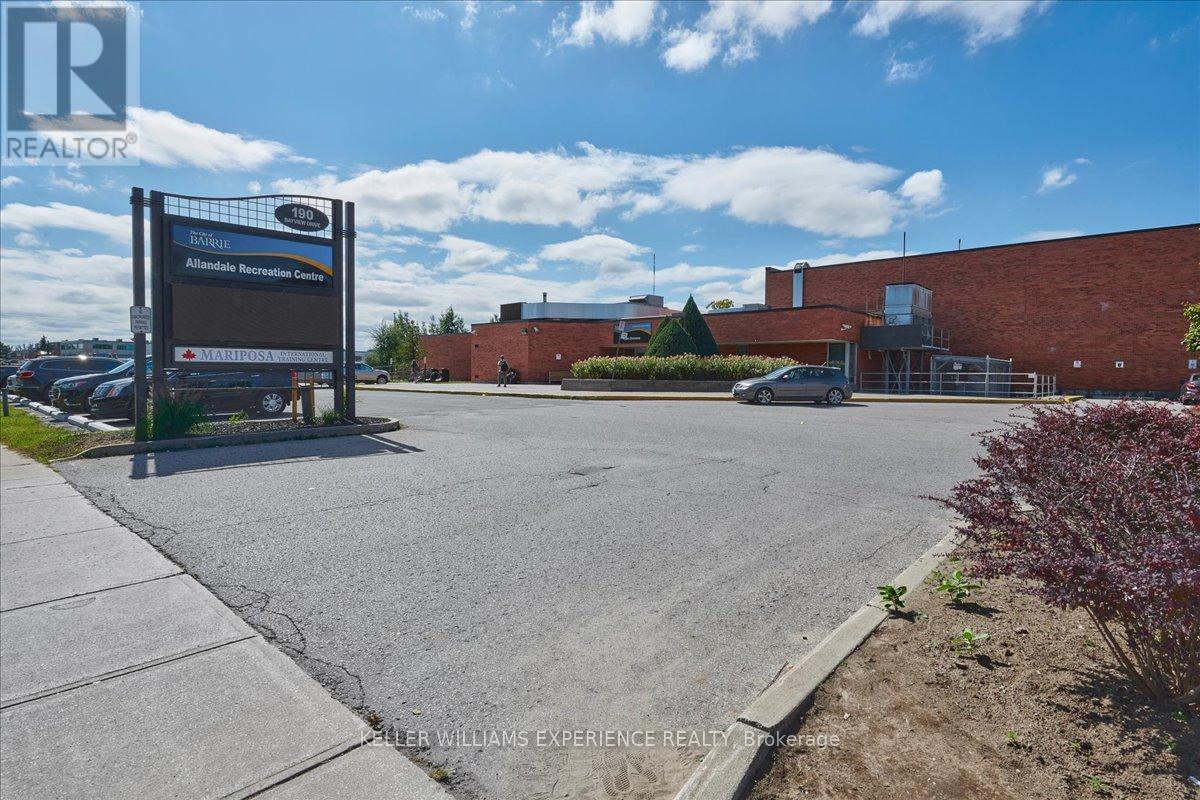3 Bedroom
2 Bathroom
Central Air Conditioning
Forced Air
$759,900
Welcome to 105 Marshall Street, a charming 4-level side-split tucked away in Barrie's well-established community. Built in 1973, this home offers a tranquil escape from the city hustle.Inside, you'll discover three inviting living spaces, including a cozy family room with direct access to the backyard, perfect for relaxation and gatherings. The backyard provides a canvas for creating your personal retreat.Spanning 1700 square feet and held by its original owner, this residence is brimming with character and modern updates. With 3 bedrooms, 1.5 baths, and recent renovations such as vinyl plank flooring, new kitchen, and bathroom fixtures with quartz countertops, it seamlessly blends comfort with timeless allure.Conveniently situated near Highway 400, essential amenities are just a stone's throw away. Within a kilometer radius, you'll find the Allendale Recreation Centre, two elementary schools, and Innisdale Secondary School. The neighborhood also boasts four public and four Catholic schools, as well as two nearby private schools.For commuters, transportation is effortless with a nearby street transit stop and the Barrie Railway within easy reach.Whether you're embarking on your real estate journey or seeking to downsize, this move-in ready family home offers an idyllic setting for creating lasting memories. Don't wait schedule a viewing today by calling or texting 705-220-6606. (id:27910)
Property Details
|
MLS® Number
|
S8370182 |
|
Property Type
|
Single Family |
|
Community Name
|
Allandale Heights |
|
Parking Space Total
|
3 |
Building
|
Bathroom Total
|
2 |
|
Bedrooms Above Ground
|
3 |
|
Bedrooms Total
|
3 |
|
Appliances
|
Water Heater, Dryer |
|
Basement Development
|
Partially Finished |
|
Basement Type
|
N/a (partially Finished) |
|
Construction Style Attachment
|
Detached |
|
Cooling Type
|
Central Air Conditioning |
|
Exterior Finish
|
Brick, Aluminum Siding |
|
Foundation Type
|
Poured Concrete |
|
Heating Fuel
|
Natural Gas |
|
Heating Type
|
Forced Air |
|
Stories Total
|
2 |
|
Type
|
House |
|
Utility Water
|
Municipal Water |
Parking
Land
|
Acreage
|
No |
|
Sewer
|
Sanitary Sewer |
|
Size Irregular
|
52 X 110 Ft |
|
Size Total Text
|
52 X 110 Ft|under 1/2 Acre |
Rooms
| Level |
Type |
Length |
Width |
Dimensions |
|
Second Level |
Bedroom |
3.68 m |
5.36 m |
3.68 m x 5.36 m |
|
Second Level |
Bathroom |
2.03 m |
1.85 m |
2.03 m x 1.85 m |
|
Second Level |
Bedroom 2 |
3.99 m |
2.84 m |
3.99 m x 2.84 m |
|
Second Level |
Bedroom 3 |
3.28 m |
3.07 m |
3.28 m x 3.07 m |
|
Lower Level |
Family Room |
5.92 m |
3.53 m |
5.92 m x 3.53 m |
|
Lower Level |
Bathroom |
1.96 m |
0.86 m |
1.96 m x 0.86 m |
|
Main Level |
Kitchen |
5.51 m |
2.54 m |
5.51 m x 2.54 m |
|
Main Level |
Dining Room |
3.63 m |
3.15 m |
3.63 m x 3.15 m |
|
Main Level |
Living Room |
5.54 m |
3.48 m |
5.54 m x 3.48 m |
Utilities
|
Cable
|
Available |
|
Sewer
|
Installed |


































