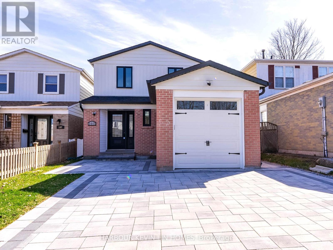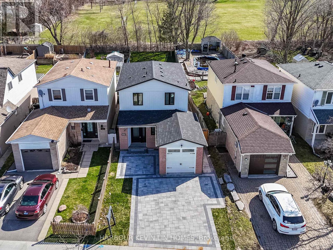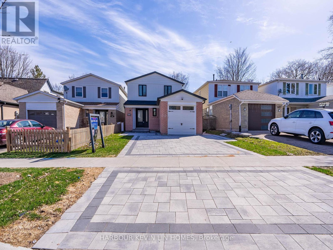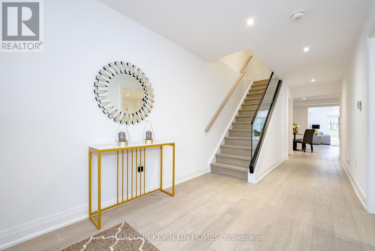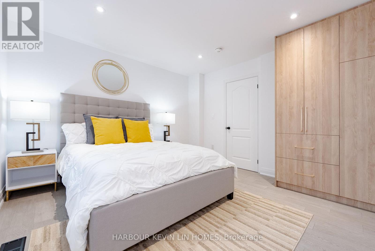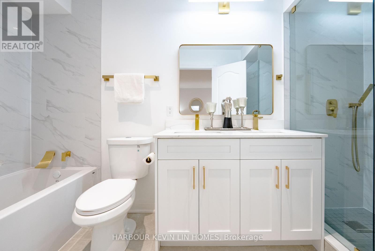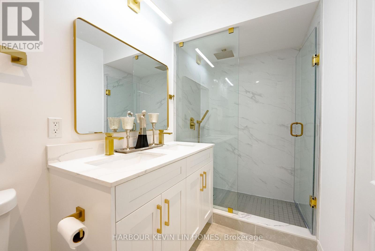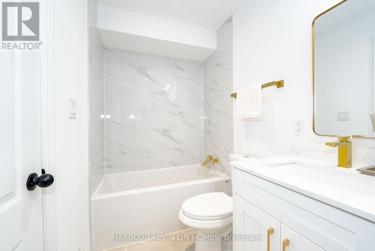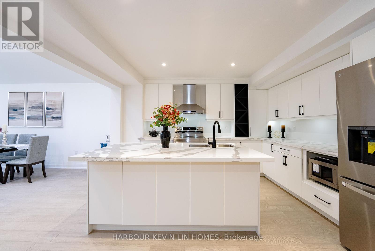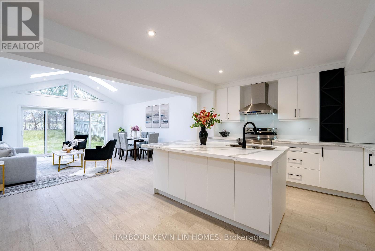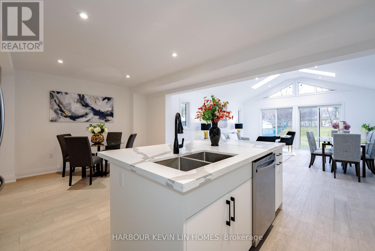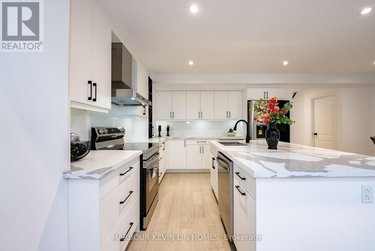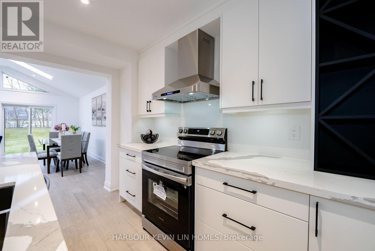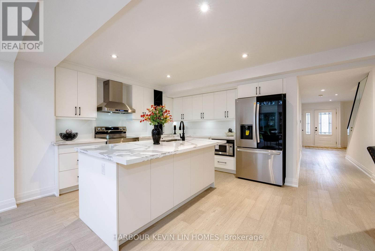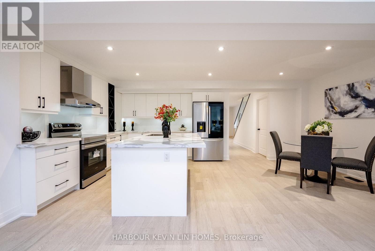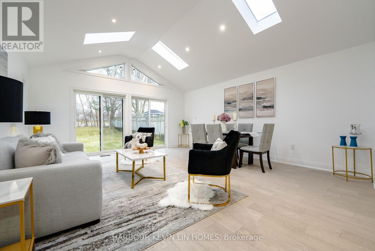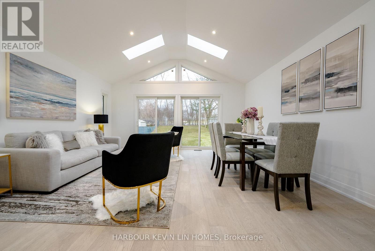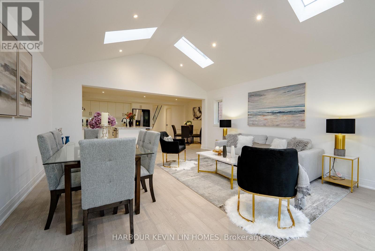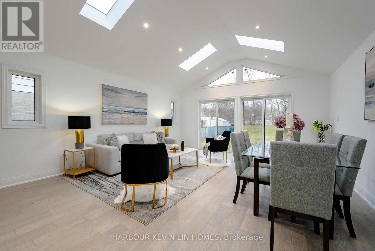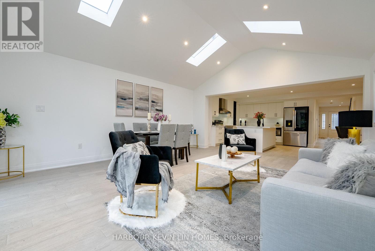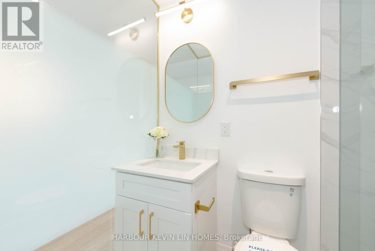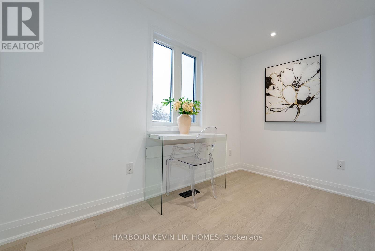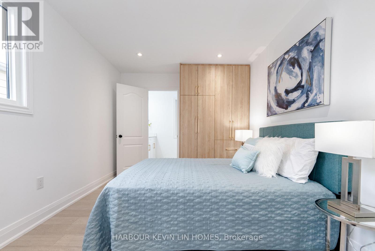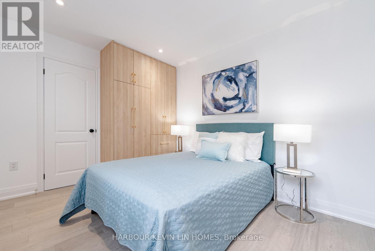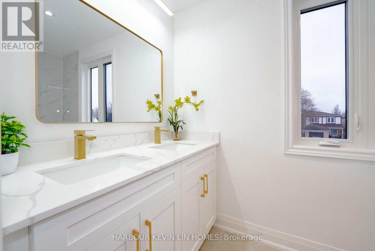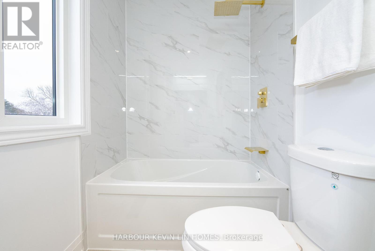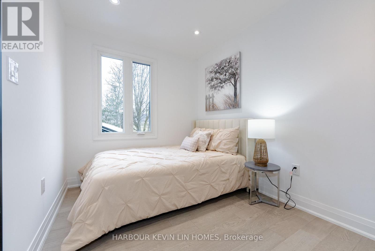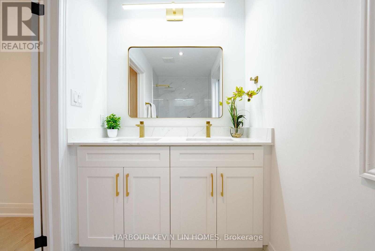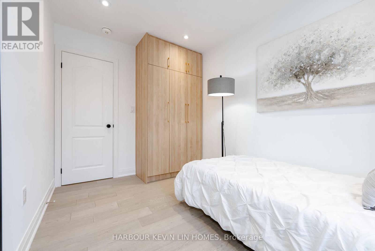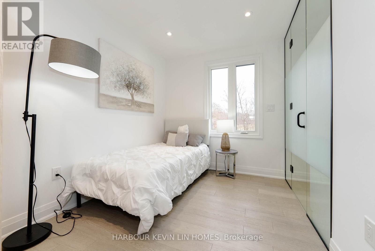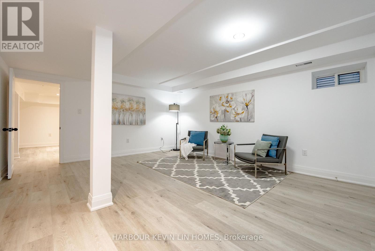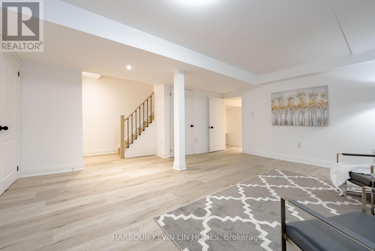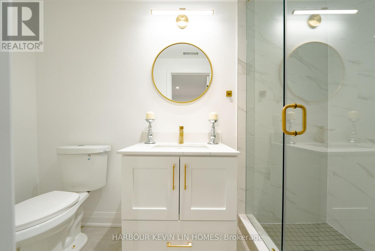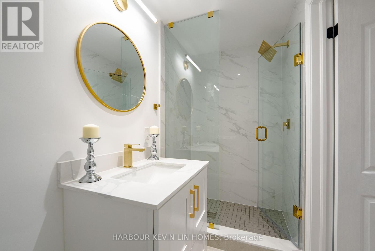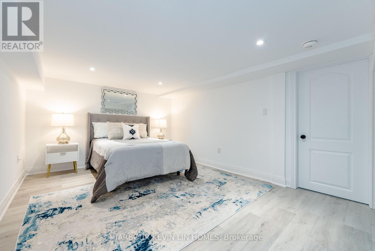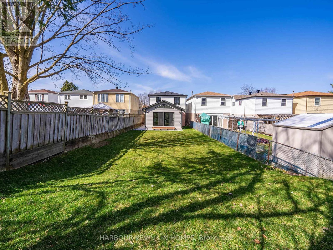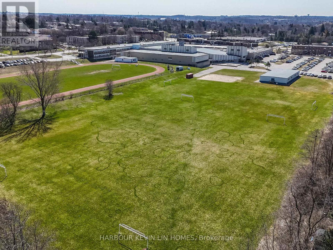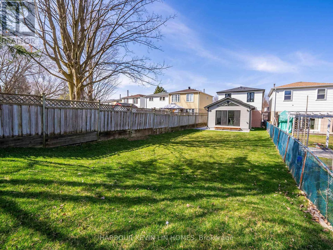6 Bedroom
7 Bathroom
Central Air Conditioning
Forced Air
$1,268,000
One of A Kind! This Stunning Home Is Newly Renovated From Top To Bottom With The Utmost Attention To Detail. Situated On a ***Premium Lot 168.07 Ft Deep Backing Onto Green Space/Mature Trees*** Featuring 5+1 Bedrooms & 7 Bathrooms. Located in the Heart of Central Newmarket. Approx. 2,550 Sq Ft Of Luxurious Living Space. Rear Extension With Building Permit. Exceptional Flow For Entertaining And Family Living. Fabulous Open Concept Layout. Main Floor Features Large Living Room And Dining Room, Soaring Cathedral Ceilings and 4 Skylights, Double Sliding Doors to Backyard Allows For Tons of Natural Sunlight Throughout The Day. Modern Kitchen with Large Centre Island and Quartz Countertops, Top Stainless Steel Appliances & Walk-Out To Deck. All Bedrooms Have Ensuites With Custom B/I Closets. Private Main Floor Primary Bedroom Boasts A Separate Entrance, Luxurious 5 Piece Ensuite, and Built-in Closet. ** This is a linked property.** **** EXTRAS **** Professionally Finished Basement Features An Additional Bedroom With 3 Piece Bath. Exquisite and Lush Backyard With Interlock Patio. New Interlocking On Driveway. Steps To Hospital, Highway 404, GO Station, Schools, Parks & All Amenities. (id:27910)
Property Details
|
MLS® Number
|
N8222806 |
|
Property Type
|
Single Family |
|
Community Name
|
Huron Heights-Leslie Valley |
|
Parking Space Total
|
3 |
Building
|
Bathroom Total
|
7 |
|
Bedrooms Above Ground
|
5 |
|
Bedrooms Below Ground
|
1 |
|
Bedrooms Total
|
6 |
|
Basement Development
|
Finished |
|
Basement Type
|
N/a (finished) |
|
Construction Style Attachment
|
Detached |
|
Cooling Type
|
Central Air Conditioning |
|
Exterior Finish
|
Aluminum Siding, Brick |
|
Heating Fuel
|
Natural Gas |
|
Heating Type
|
Forced Air |
|
Stories Total
|
2 |
|
Type
|
House |
Parking
Land
|
Acreage
|
No |
|
Size Irregular
|
30.44 X 168.07 Ft |
|
Size Total Text
|
30.44 X 168.07 Ft |
Rooms
| Level |
Type |
Length |
Width |
Dimensions |
|
Second Level |
Bedroom 2 |
5.16 m |
3.24 m |
5.16 m x 3.24 m |
|
Second Level |
Bedroom 3 |
3.48 m |
2.9 m |
3.48 m x 2.9 m |
|
Second Level |
Bedroom 4 |
3.47 m |
2.39 m |
3.47 m x 2.39 m |
|
Second Level |
Bedroom 5 |
3.47 m |
2.17 m |
3.47 m x 2.17 m |
|
Basement |
Recreational, Games Room |
5.92 m |
5.68 m |
5.92 m x 5.68 m |
|
Basement |
Bedroom |
6.07 m |
3.47 m |
6.07 m x 3.47 m |
|
Main Level |
Living Room |
5.52 m |
5.05 m |
5.52 m x 5.05 m |
|
Main Level |
Dining Room |
5.52 m |
5.05 m |
5.52 m x 5.05 m |
|
Main Level |
Kitchen |
6.25 m |
4.13 m |
6.25 m x 4.13 m |
|
Main Level |
Primary Bedroom |
3.88 m |
3.72 m |
3.88 m x 3.72 m |

