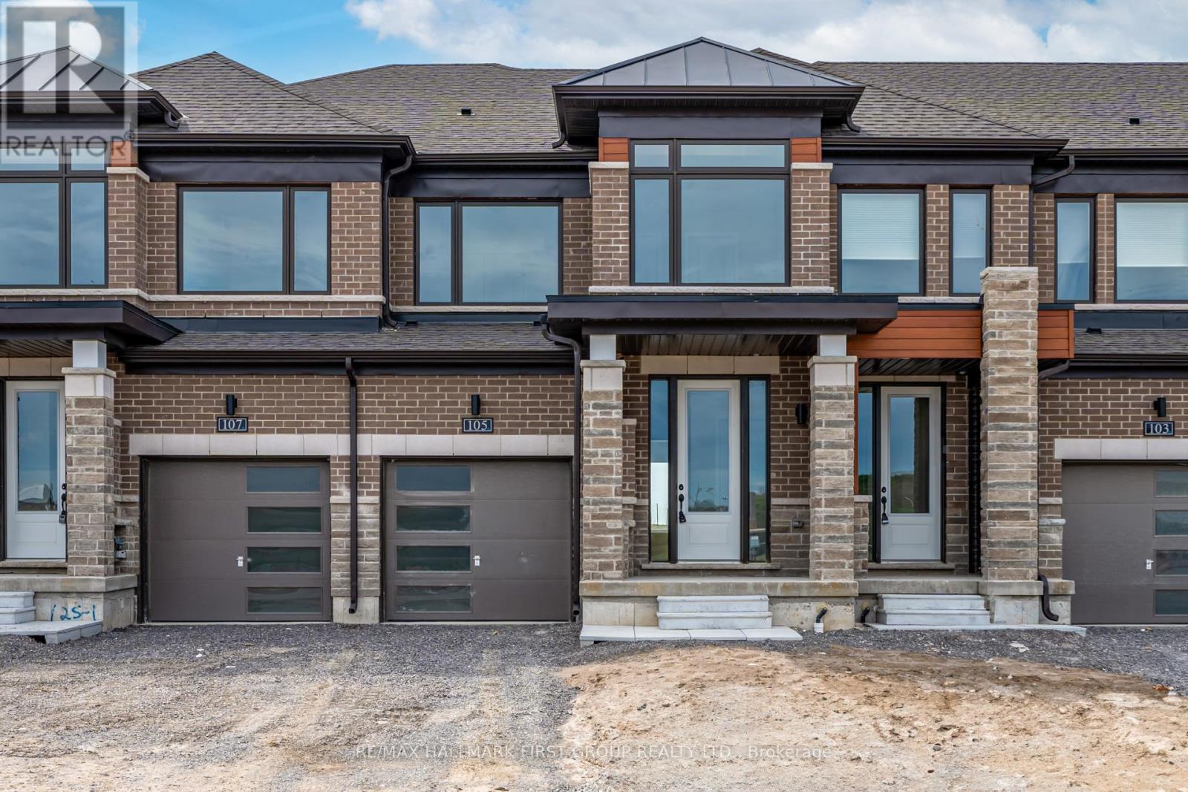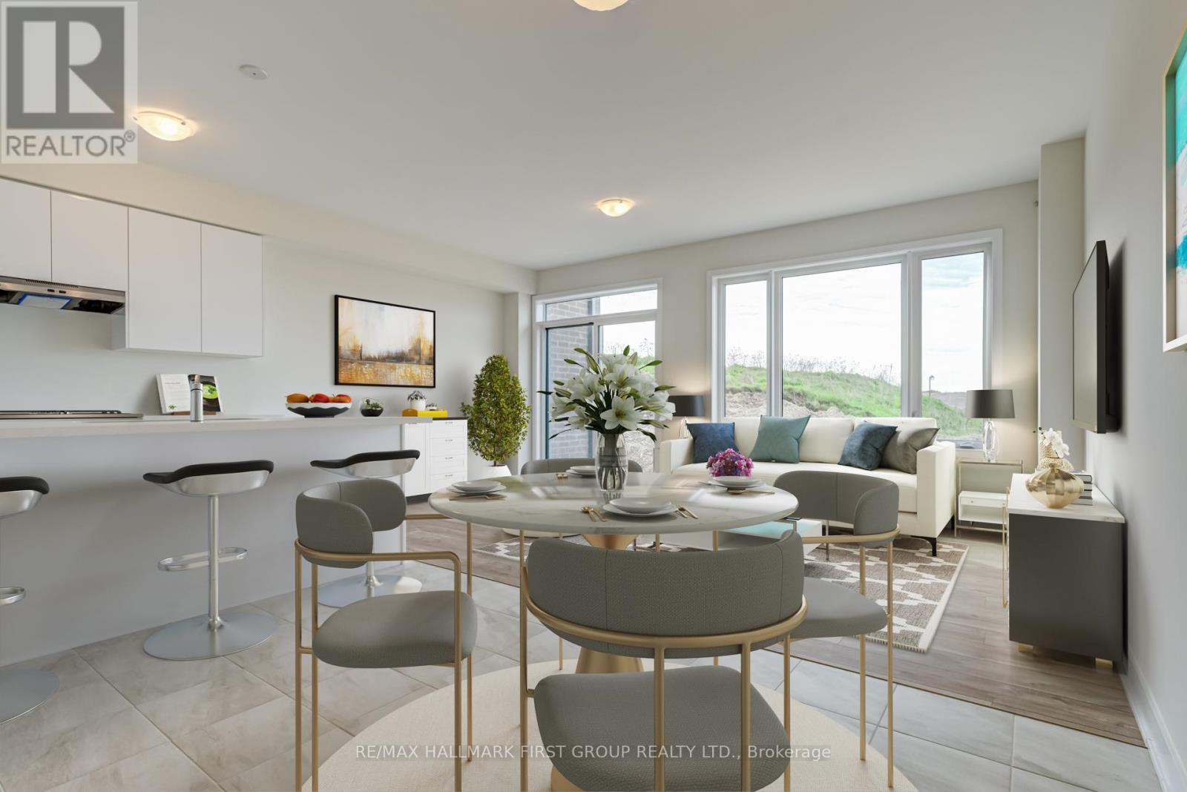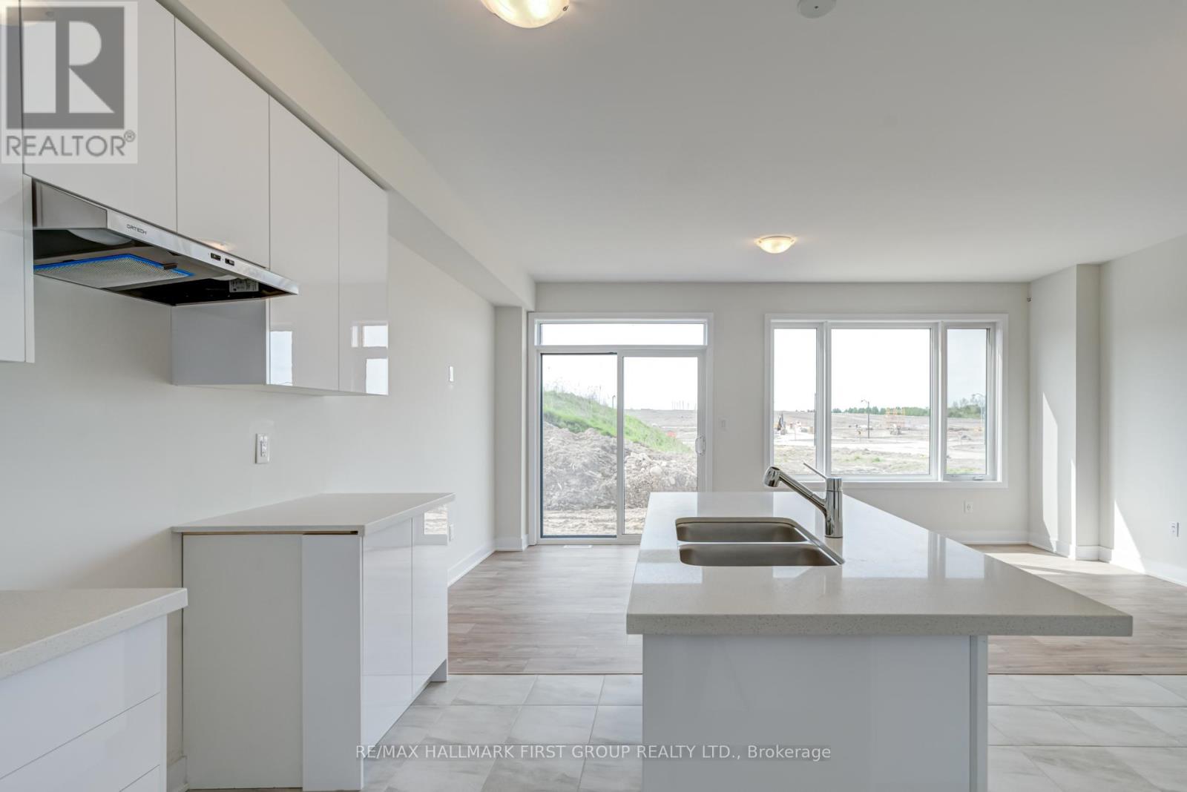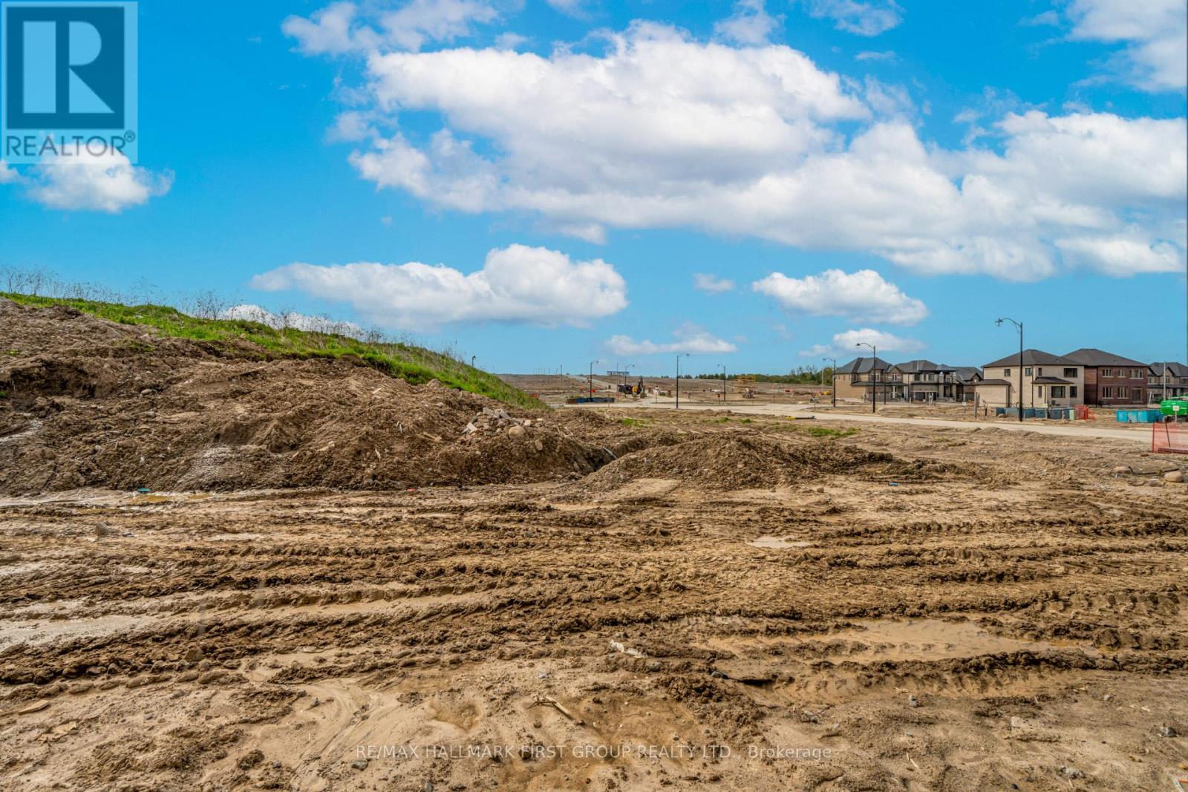3 Bedroom
3 Bathroom
Central Air Conditioning
Forced Air
$2,800 Monthly
Welcome to this 3 Bedroom, 3 Bath Home. Brand New Never Lived In! Built By Pristine Homes. Modern Living In This Brand-New Freehold Townhouse, Covered Porch, 1704 Sq.Ft, Open Concept Great Room With Sliding Door Walk-Out, Eat-In Kitchen With Breakfast Area, Granite Counters, Ceramic Floors, Main Floor Mud Room/Laundry With Walk-Out To Garage, Stairs Open To Above, Primary Bdrm With Walk-In Closet, 4 Pc Ensuite - Freestanding Tub, Glass Shower, Raised Tray Ceiling, 3rd Bdrm With Raised Ceiling & Walk-In Closet, Laminate Flooring On Main Floor, 2nd Level Broadloom, Located 10 Minutes From Trent University. Situated In An Up-And-Coming New Subdivision In Peterborough. Close To Amenities, Shopping, Schools, Transportation & Hwy. **** EXTRAS **** No Smoking, No Pets. (id:27910)
Property Details
|
MLS® Number
|
X8334452 |
|
Property Type
|
Single Family |
|
Community Name
|
Northcrest |
|
Features
|
In Suite Laundry, Sump Pump |
|
Parking Space Total
|
3 |
Building
|
Bathroom Total
|
3 |
|
Bedrooms Above Ground
|
3 |
|
Bedrooms Total
|
3 |
|
Basement Type
|
Full |
|
Construction Style Attachment
|
Attached |
|
Cooling Type
|
Central Air Conditioning |
|
Exterior Finish
|
Brick |
|
Foundation Type
|
Concrete |
|
Heating Fuel
|
Natural Gas |
|
Heating Type
|
Forced Air |
|
Stories Total
|
2 |
|
Type
|
Row / Townhouse |
|
Utility Water
|
Municipal Water |
Parking
Land
|
Acreage
|
No |
|
Sewer
|
Sanitary Sewer |
Rooms
| Level |
Type |
Length |
Width |
Dimensions |
|
Second Level |
Primary Bedroom |
3.66 m |
6.1 m |
3.66 m x 6.1 m |
|
Second Level |
Bedroom 2 |
2.74 m |
3.54 m |
2.74 m x 3.54 m |
|
Second Level |
Bedroom 3 |
2.86 m |
3.66 m |
2.86 m x 3.66 m |
|
Main Level |
Great Room |
5.73 m |
3.35 m |
5.73 m x 3.35 m |
|
Main Level |
Kitchen |
3.11 m |
3.41 m |
3.11 m x 3.41 m |
|
Main Level |
Eating Area |
3.05 m |
2.74 m |
3.05 m x 2.74 m |
































