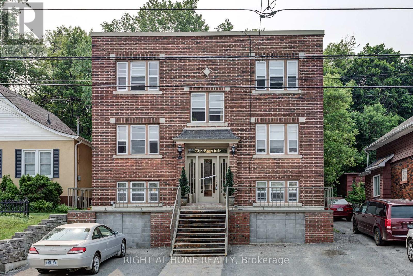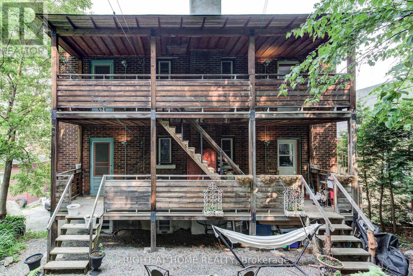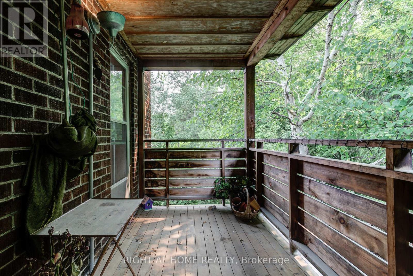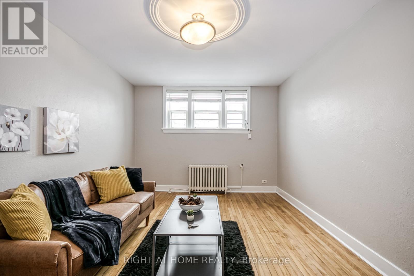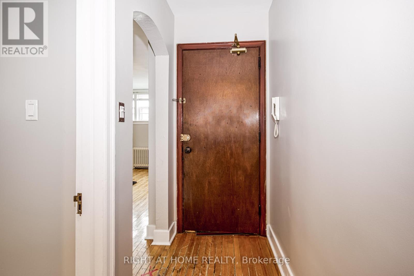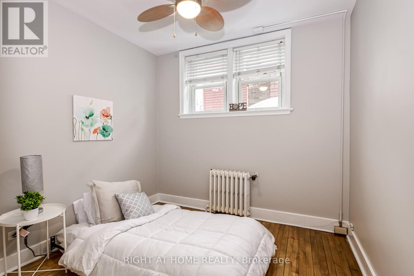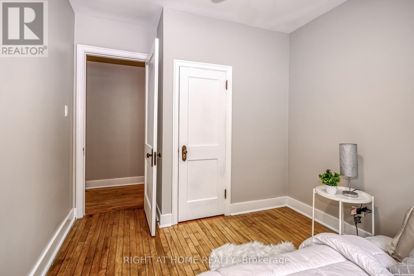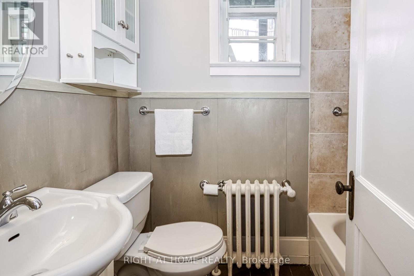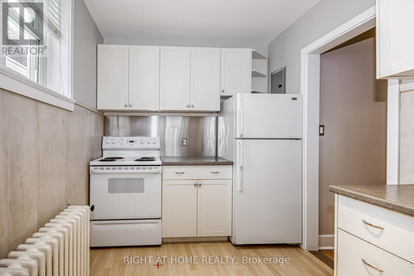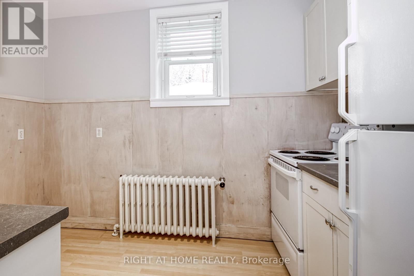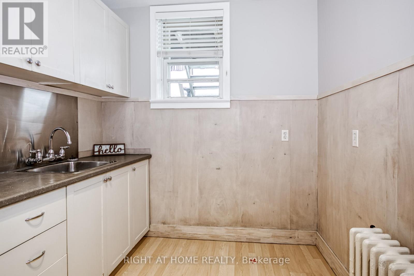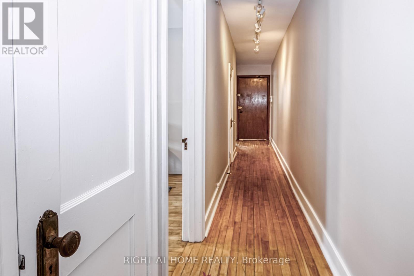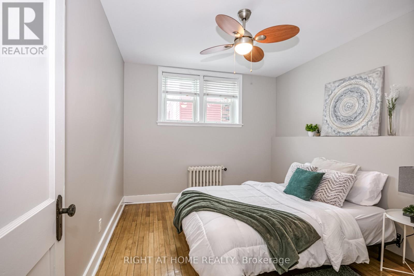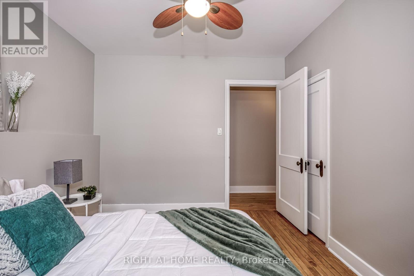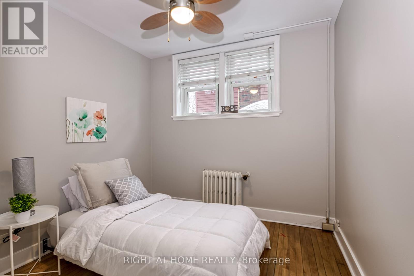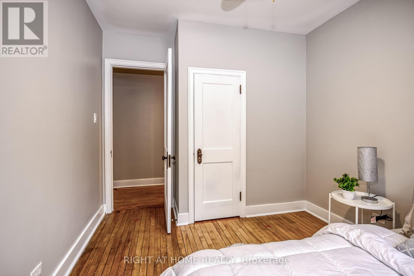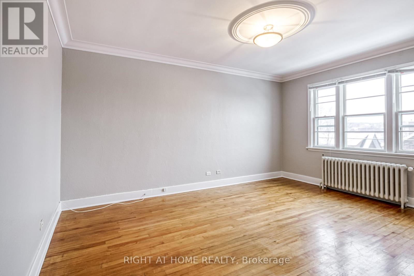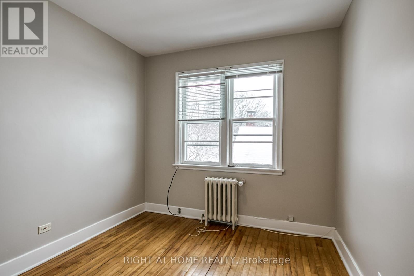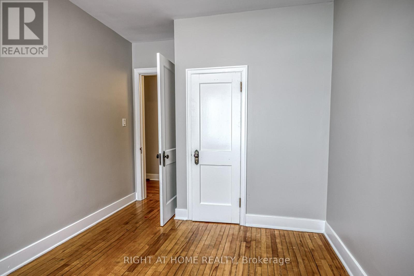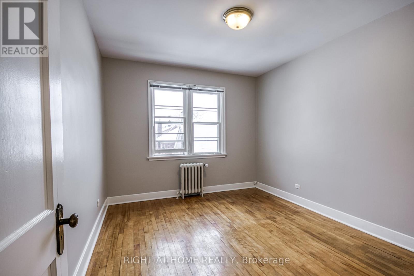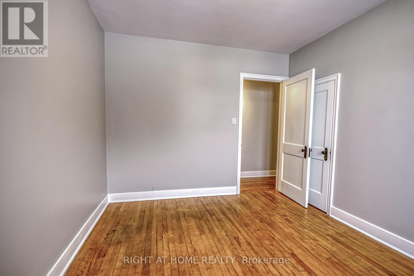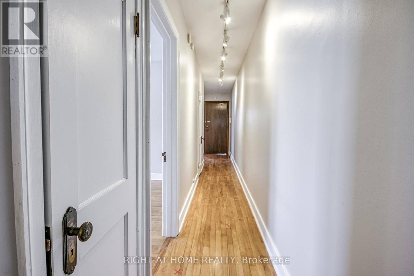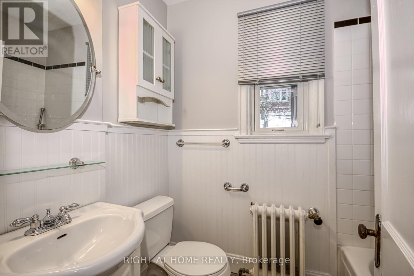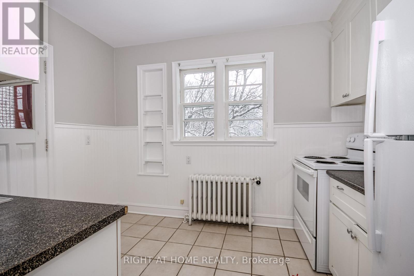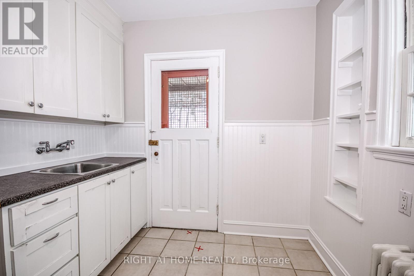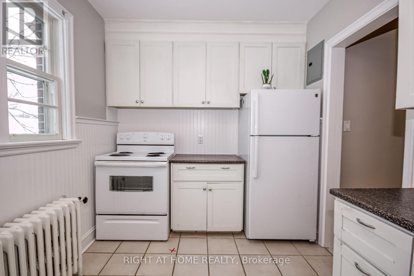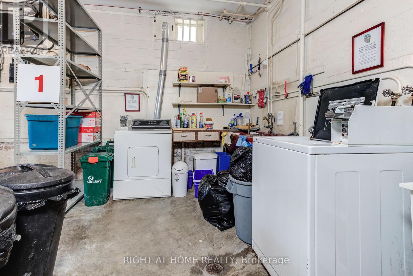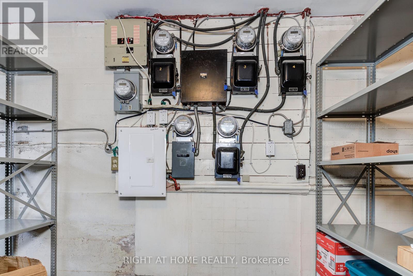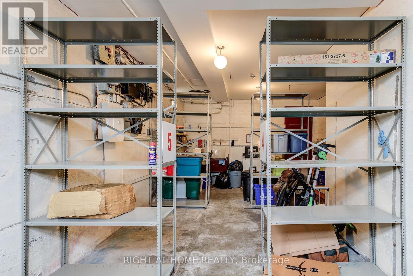105 Riverside Drive Greater Sudbury, Ontario P3E 1G7
$1,100,000
Welcome to The Riverdale A Turnkey 5-Plex Investment Opportunity in the Heart of Sudbury! This charming and well-maintained property features five spacious 2-bedroom units, each thoughtfully updated with modern kitchens, refreshed washrooms, new paint, and beautiful hardwood flooring throughout. All units offer a walkout porch in the back, adding extra outdoor living space. With four out of five units currently rented at market rates (Unit 1: $1750, Unit 2: $1000, Unit 3: $1850, Unit 4: $1800, Unit 5: $1850), this property delivers strong and reliable cash flow. Each unit has its own hydro meter, with tenants responsible for their own hydromaking this a hassle-free, cost-efficient investment. The Riverdale is the perfect blend of character, comfort, and income potential. (id:28469)
Property Details
| MLS® Number | X12096341 |
| Property Type | Multi-family |
| Neigbourhood | Sudbury |
| Community Name | Sudbury |
| Features | Carpet Free |
| Parking Space Total | 4 |
Building
| Bathroom Total | 5 |
| Bedrooms Above Ground | 10 |
| Bedrooms Total | 10 |
| Age | 51 To 99 Years |
| Amenities | Separate Electricity Meters |
| Appliances | Water Heater, Dryer, Stove, Washer, Refrigerator |
| Basement Development | Finished |
| Basement Type | N/a (finished) |
| Exterior Finish | Brick |
| Foundation Type | Concrete |
| Heating Fuel | Natural Gas |
| Heating Type | Hot Water Radiator Heat |
| Stories Total | 2 |
| Size Interior | 3,000 - 3,500 Ft2 |
| Type | Other |
| Utility Water | Municipal Water |
Parking
| No Garage |
Land
| Acreage | No |
| Sewer | Sanitary Sewer |
| Size Depth | 125 Ft ,3 In |
| Size Frontage | 42 Ft ,8 In |
| Size Irregular | 42.7 X 125.3 Ft |
| Size Total Text | 42.7 X 125.3 Ft|under 1/2 Acre |
| Zoning Description | R2-3 |
Utilities
| Cable | Installed |
| Sewer | Installed |

