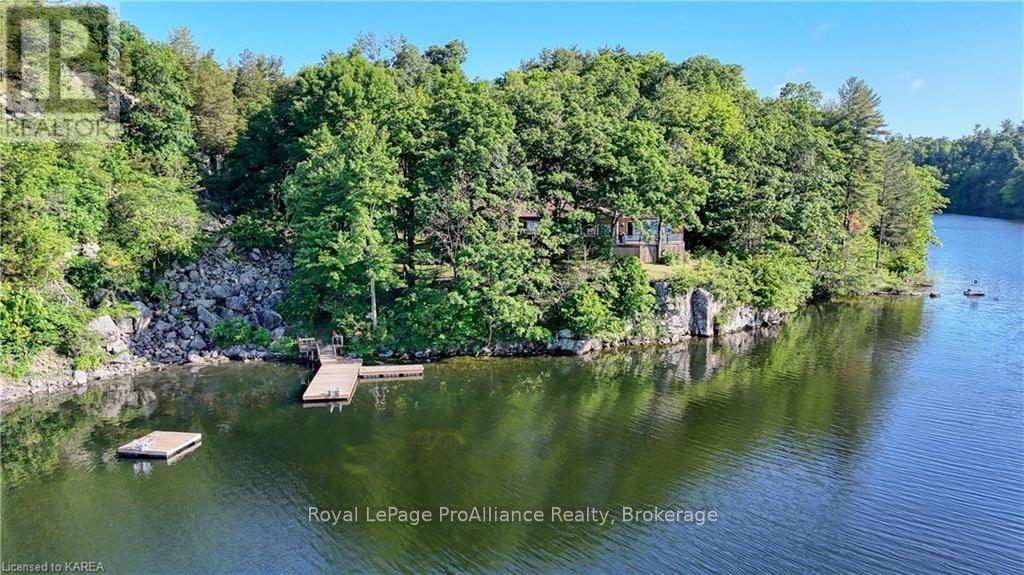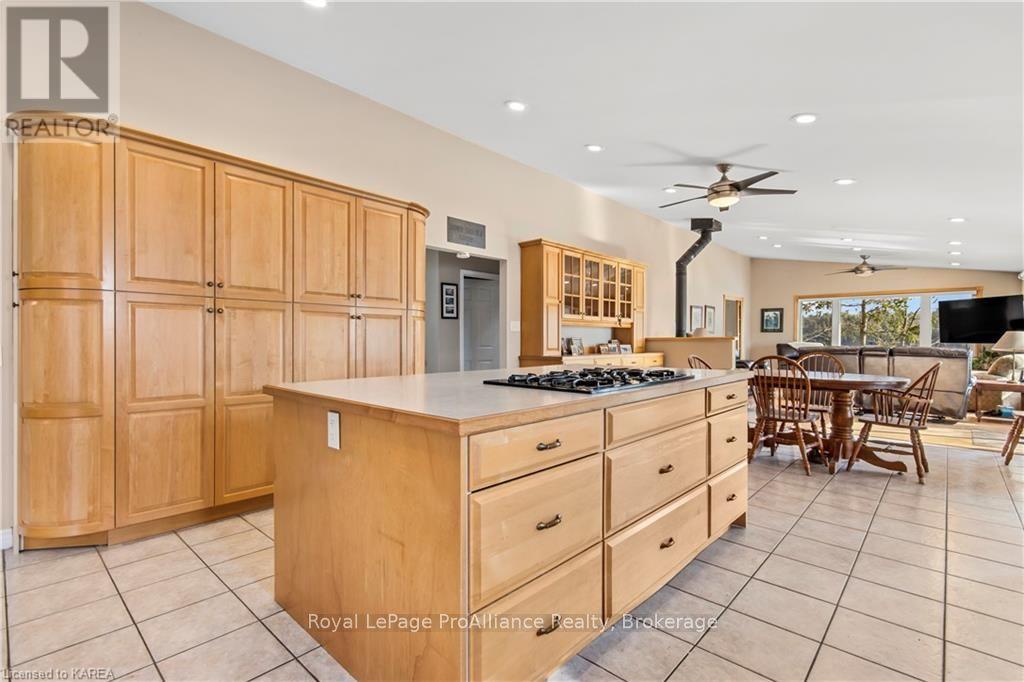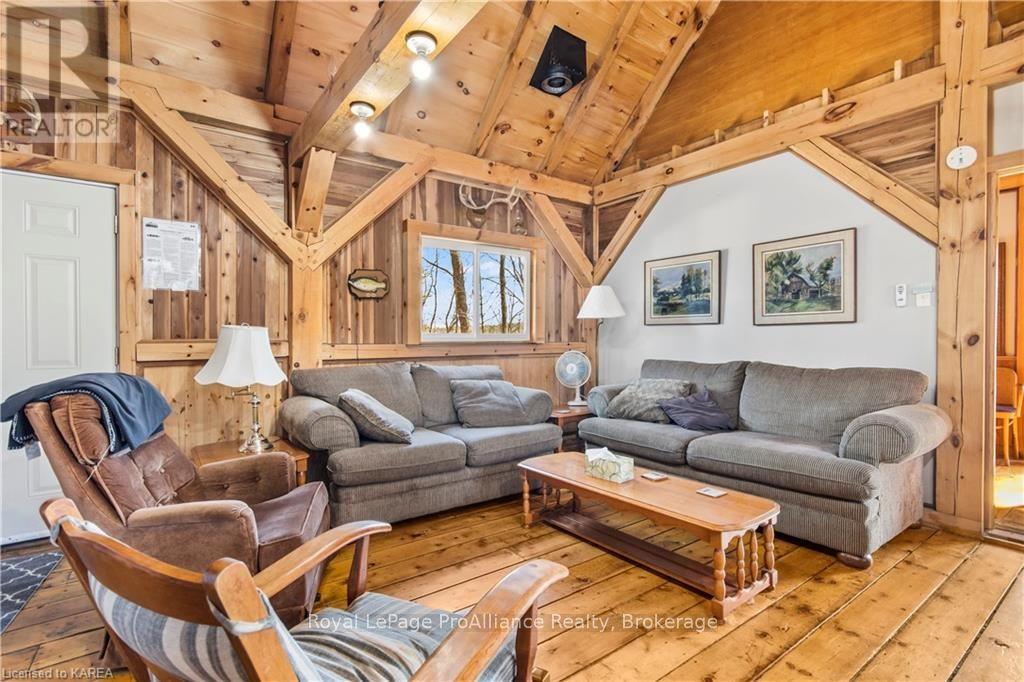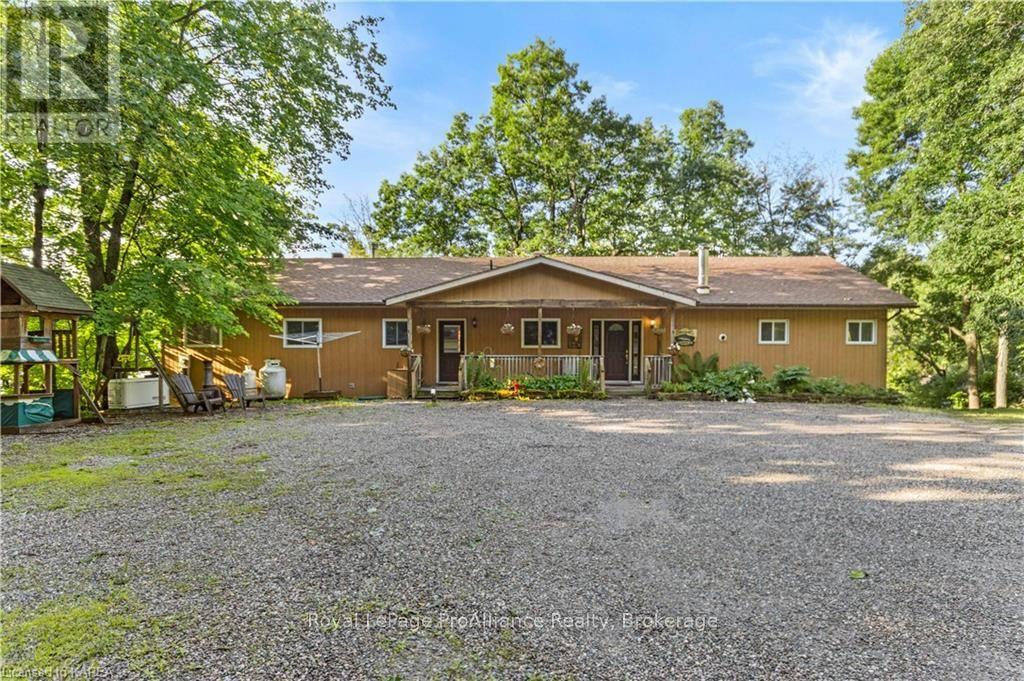4 Bedroom
2 Bathroom
Bungalow
Fireplace
Central Air Conditioning
Forced Air
Waterfront
Acreage
$1,499,900
Your dream waterfront home on 15+ acres of pure serenity! The property features a year-round 4 bedroom, 2 bath bungalow, a separate 3 season cottage, and trails to your own high rock lookout – all surrounded by mature trees, rock cliffs, and incredible views of Whitefish Lake. With no visible neighbours, privacy is yours. The waterfront includes an extra-wide dock and has deep waters with approx. 6 feet at the end–perfect for swimming and dockage. Enjoy sandy bottom access on the opposite side, providing a gradual entry to the lake. A unique highlight is the high rock lookout, offering panoramic views of Whitefish Lake, believed to be the second highest point to Rock Dunder. Enjoy the 3 season sunroom overlooking the lake or unwind on the wide wrap-around deck. Inside, the open concept kitchen and living area and separate dining room provide views of the lake. The kitchen features custom-built solid maple kitchen and eating area buffet and a five-burner propane cooktop in the oversized island. Additional features include a basement walk-out with sliding doors, high-speed internet, and on-demand tankless hot water for your convenience. The property also features a storage building and a carport. But that's not all – the property includes a charming post and 8” beam 3 season cottage with clear western cedar and rare western redwood on the walls. The cottage is complete with 2 bedrooms, a loft, full kitchen, and 3pc bathroom and has been fully rented each summer since 2017. (id:28469)
Property Details
|
MLS® Number
|
X9411670 |
|
Property Type
|
Single Family |
|
Community Name
|
817 - Rideau Lakes (South Crosby) Twp |
|
EquipmentType
|
None |
|
Features
|
Hillside, Rocky, Sloping, Flat Site, Lighting |
|
ParkingSpaceTotal
|
6 |
|
RentalEquipmentType
|
None |
|
Structure
|
Deck, Porch, Dock |
|
ViewType
|
View Of Water |
|
WaterFrontType
|
Waterfront |
Building
|
BathroomTotal
|
2 |
|
BedroomsAboveGround
|
4 |
|
BedroomsTotal
|
4 |
|
Amenities
|
Fireplace(s) |
|
Appliances
|
Water Heater - Tankless, Water Heater |
|
ArchitecturalStyle
|
Bungalow |
|
BasementDevelopment
|
Unfinished |
|
BasementFeatures
|
Walk Out |
|
BasementType
|
N/a (unfinished) |
|
ConstructionStyleAttachment
|
Detached |
|
CoolingType
|
Central Air Conditioning |
|
FireplacePresent
|
Yes |
|
FireplaceTotal
|
1 |
|
FoundationType
|
Block |
|
HeatingFuel
|
Oil |
|
HeatingType
|
Forced Air |
|
StoriesTotal
|
1 |
|
Type
|
House |
Parking
Land
|
AccessType
|
Private Road |
|
Acreage
|
Yes |
|
Sewer
|
Septic System |
|
SizeTotalText
|
10 - 24.99 Acres |
|
ZoningDescription
|
Rw |
Rooms
| Level |
Type |
Length |
Width |
Dimensions |
|
Basement |
Other |
4.7 m |
13.54 m |
4.7 m x 13.54 m |
|
Basement |
Other |
9.19 m |
9.27 m |
9.19 m x 9.27 m |
|
Basement |
Other |
3.71 m |
2.84 m |
3.71 m x 2.84 m |
|
Basement |
Other |
3.71 m |
2.64 m |
3.71 m x 2.64 m |
|
Main Level |
Laundry Room |
1.83 m |
2.46 m |
1.83 m x 2.46 m |
|
Main Level |
Living Room |
4.7 m |
6.07 m |
4.7 m x 6.07 m |
|
Main Level |
Primary Bedroom |
4.27 m |
4.62 m |
4.27 m x 4.62 m |
|
Main Level |
Sunroom |
3.96 m |
3.96 m |
3.96 m x 3.96 m |
|
Main Level |
Bathroom |
1.52 m |
2.46 m |
1.52 m x 2.46 m |
|
Main Level |
Other |
2.59 m |
1.8 m |
2.59 m x 1.8 m |
|
Main Level |
Bedroom |
3.66 m |
3.58 m |
3.66 m x 3.58 m |
|
Main Level |
Bedroom |
3.45 m |
3.28 m |
3.45 m x 3.28 m |
|
Main Level |
Bedroom |
4.27 m |
4.6 m |
4.27 m x 4.6 m |
|
Main Level |
Den |
4.78 m |
2.74 m |
4.78 m x 2.74 m |
|
Main Level |
Dining Room |
3.76 m |
4.62 m |
3.76 m x 4.62 m |
|
Main Level |
Foyer |
5.64 m |
2.16 m |
5.64 m x 2.16 m |
|
Main Level |
Kitchen |
5.56 m |
7.77 m |
5.56 m x 7.77 m |










































