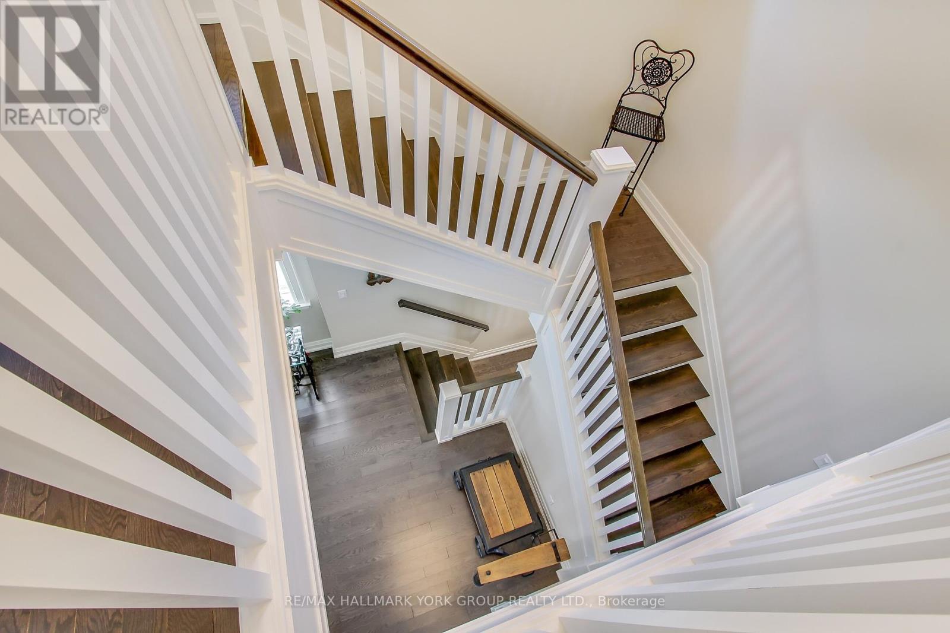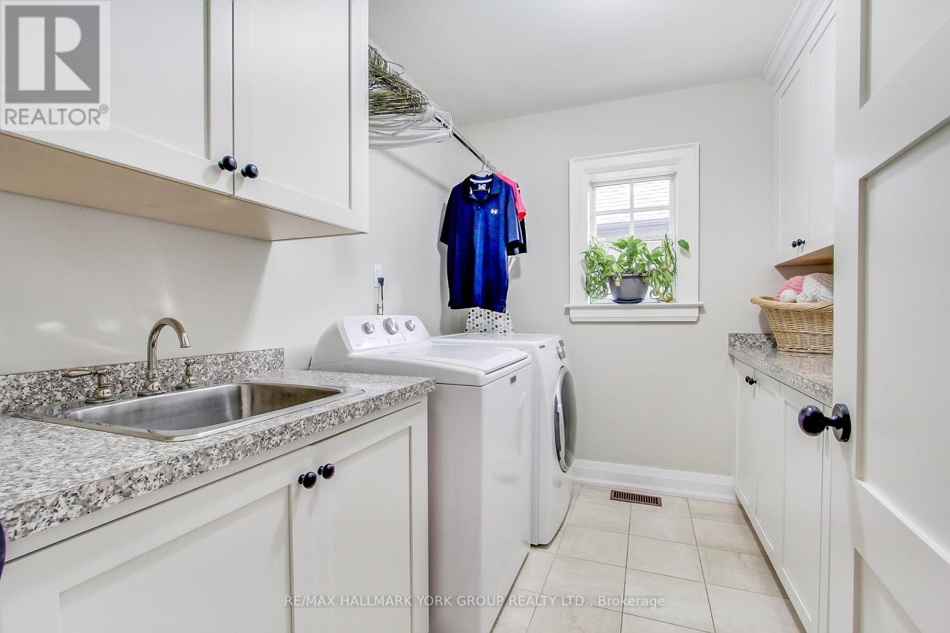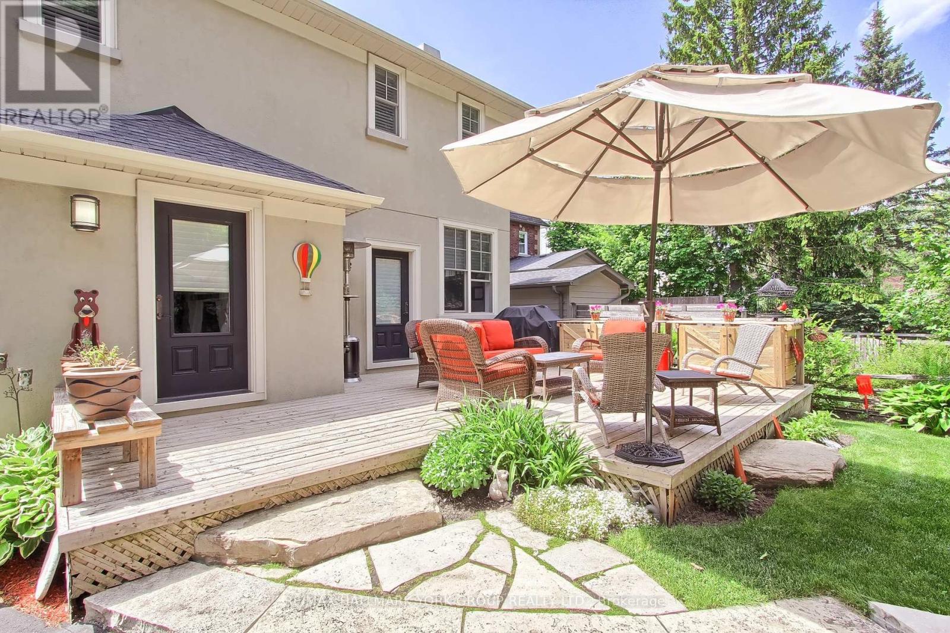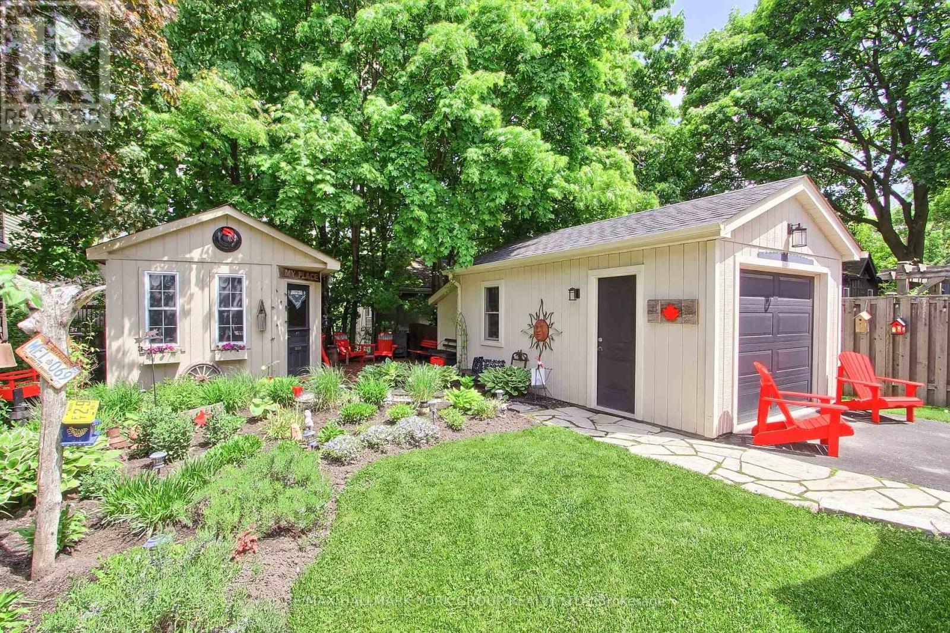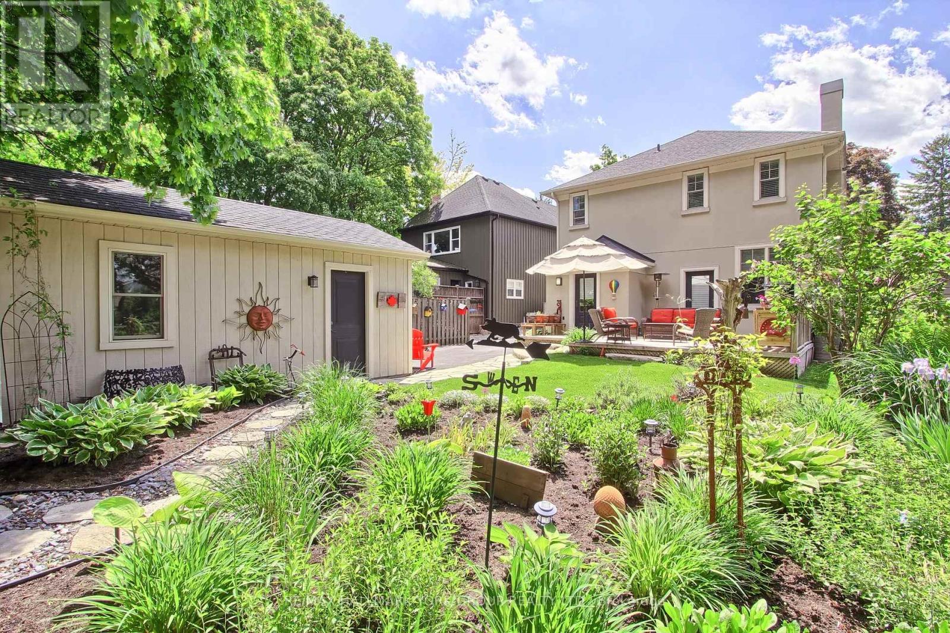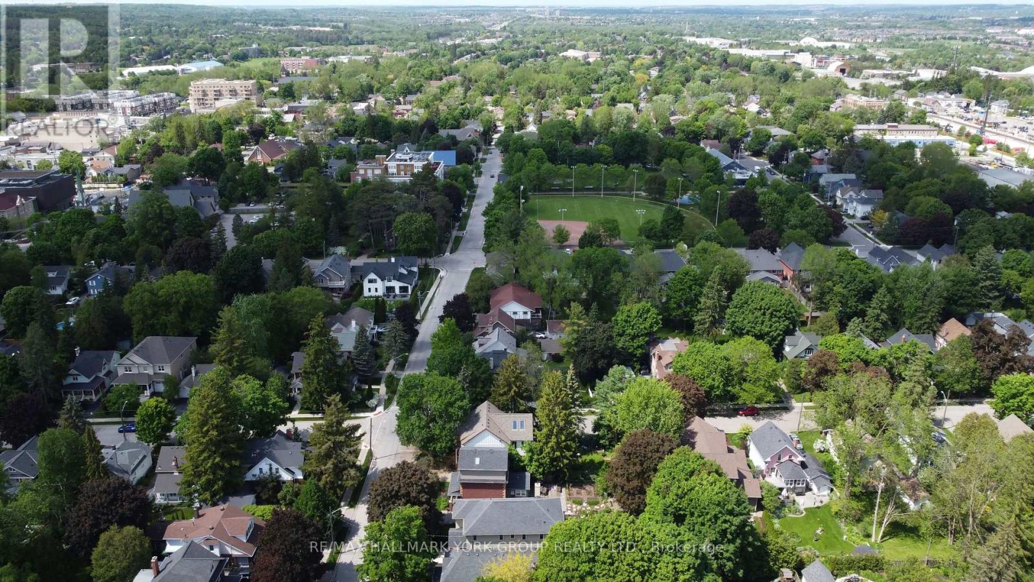4 Bedroom
3 Bathroom
Fireplace
Central Air Conditioning, Air Exchanger
Forced Air
$2,098,000
Welcome to your dream home crafted by a renowned local custom builder. This stunning residence is located in the most sought after ""Aurora Village"" location. The expansive open-concept dining room is perfect for hosting memorable gatherings, seamlessly flowing into the large, gourmet kitchen. Culinary enthusiasts will delight in the oversized island adorned with luxurious granite countertops and integrated built-in top-of-the-line appliances, ensuring every meal is prepared with ease and style. The heart of the home, the family room, boasts a breathtaking floor-to-ceiling stone fireplace, creating a cozy and welcoming atmosphere. High waffled ceilings with stunning wood beams add a touch of grandeur to this already impressive space. With four spacious bedrooms, each offering comfort and tranquility, there is ample room for family and guests. Step outside to discover a gardener's oasis in the backyard, where lush landscapes and vibrant blooms create a serene retreat. **** EXTRAS **** Additionally, the fully insulated \"My Place\" fun house is a unique feature, offering endless entertainment with its Guinness Tap. This home is a true testament to exceptional design and unparalleled quality, providing a luxurious lifestyle (id:27910)
Property Details
|
MLS® Number
|
N8426636 |
|
Property Type
|
Single Family |
|
Community Name
|
Aurora Village |
|
Amenities Near By
|
Park |
|
Parking Space Total
|
4 |
Building
|
Bathroom Total
|
3 |
|
Bedrooms Above Ground
|
4 |
|
Bedrooms Total
|
4 |
|
Appliances
|
Dryer, Microwave, Oven, Refrigerator, Washer, Window Coverings |
|
Basement Type
|
Full |
|
Construction Style Attachment
|
Detached |
|
Cooling Type
|
Central Air Conditioning, Air Exchanger |
|
Exterior Finish
|
Stucco |
|
Fireplace Present
|
Yes |
|
Foundation Type
|
Concrete |
|
Heating Fuel
|
Natural Gas |
|
Heating Type
|
Forced Air |
|
Stories Total
|
2 |
|
Type
|
House |
|
Utility Water
|
Municipal Water |
Parking
Land
|
Acreage
|
No |
|
Land Amenities
|
Park |
|
Sewer
|
Sanitary Sewer |
|
Size Irregular
|
43.03 X 145.34 Ft |
|
Size Total Text
|
43.03 X 145.34 Ft |
Rooms
| Level |
Type |
Length |
Width |
Dimensions |
|
Second Level |
Primary Bedroom |
5.85 m |
4.1 m |
5.85 m x 4.1 m |
|
Second Level |
Bedroom 2 |
3.9 m |
3.45 m |
3.9 m x 3.45 m |
|
Second Level |
Bedroom 3 |
3.92 m |
3.35 m |
3.92 m x 3.35 m |
|
Second Level |
Bedroom 4 |
3.92 m |
3.3 m |
3.92 m x 3.3 m |
|
Main Level |
Den |
3.65 m |
3.65 m |
3.65 m x 3.65 m |
|
Main Level |
Dining Room |
5.6 m |
4.05 m |
5.6 m x 4.05 m |
|
Main Level |
Kitchen |
5.5 m |
3.65 m |
5.5 m x 3.65 m |
|
Ground Level |
Family Room |
6.4 m |
3.9 m |
6.4 m x 3.9 m |


















