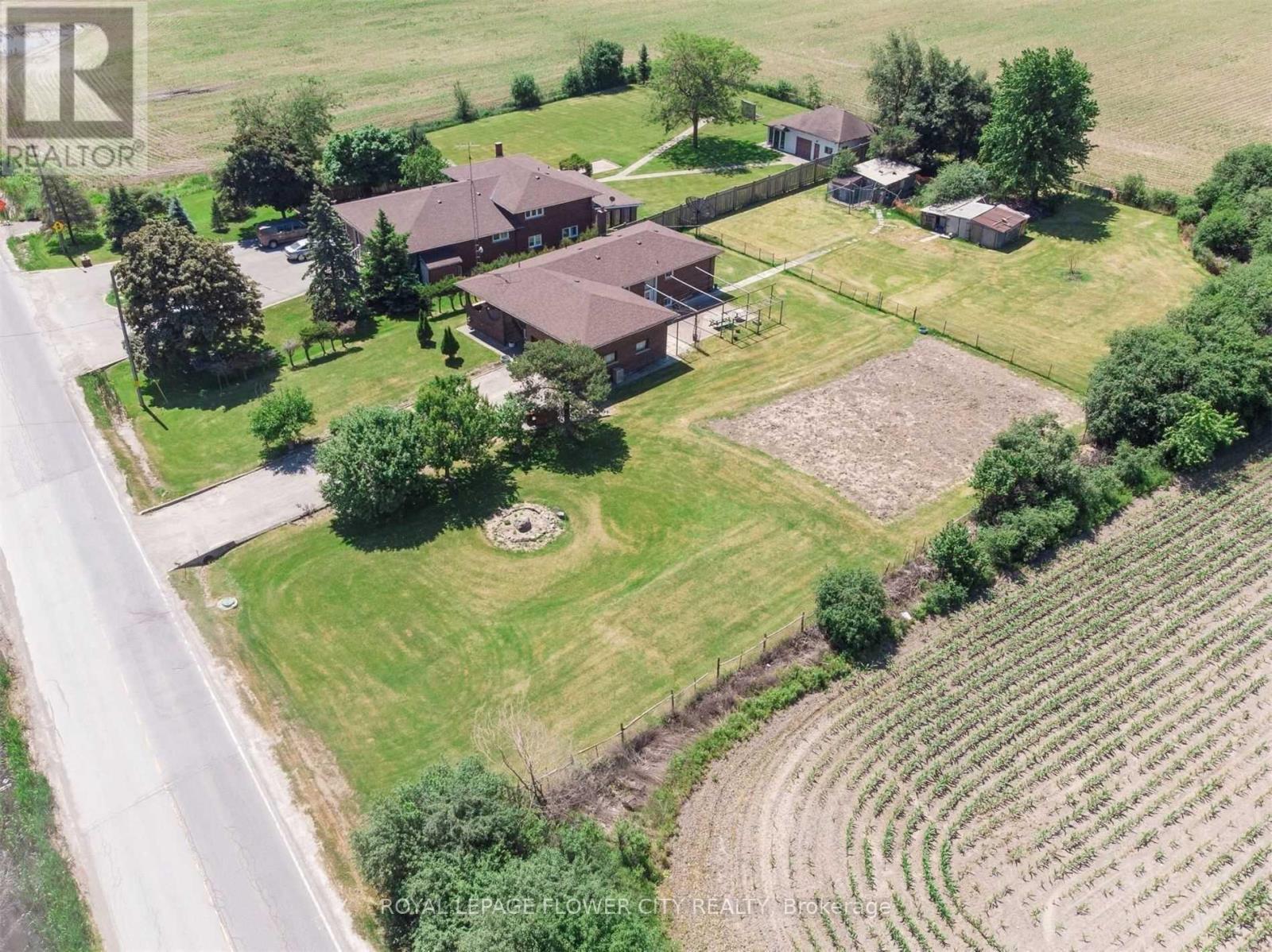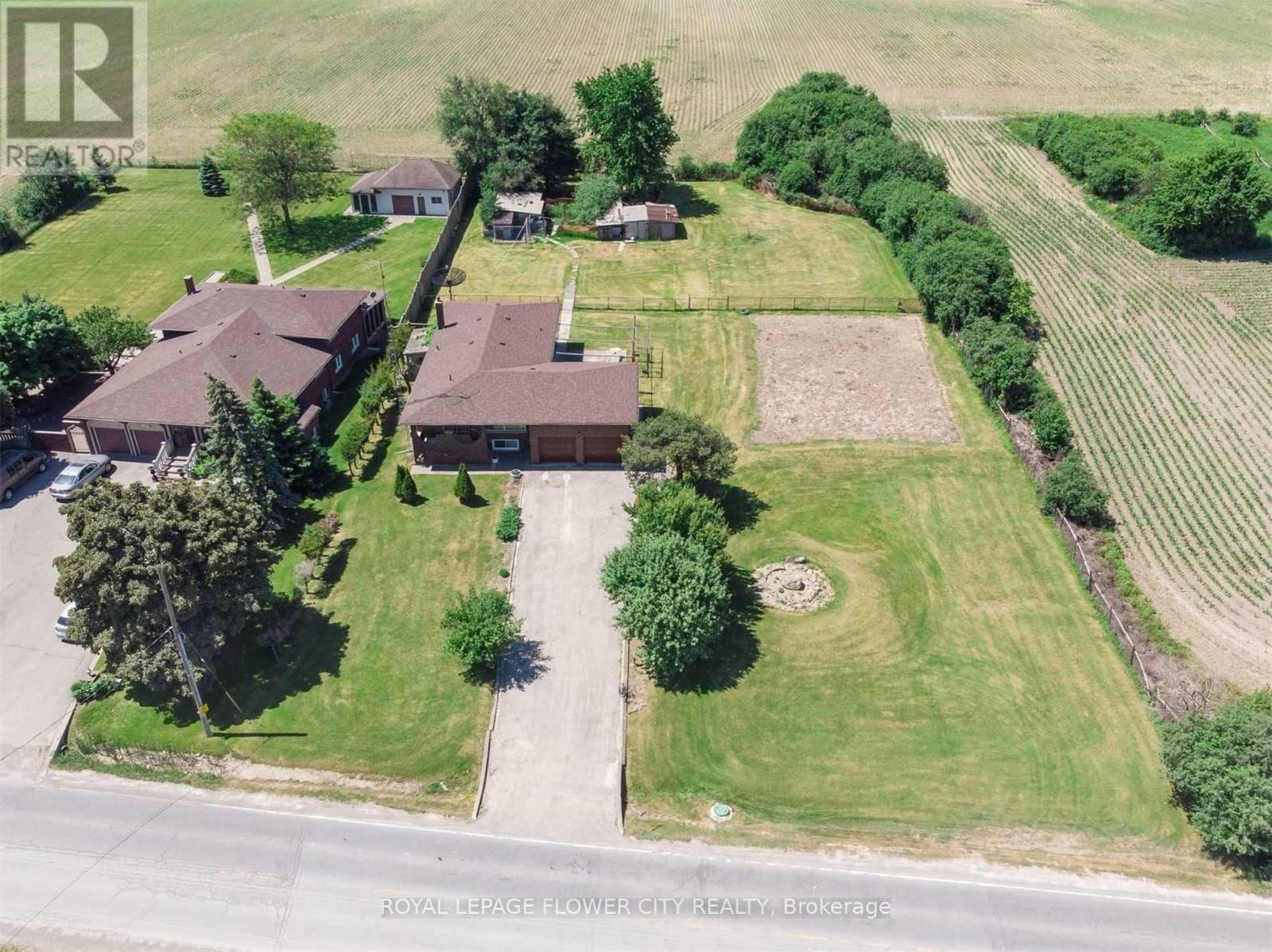5 Bedroom
2 Bathroom
Raised Bungalow
Fireplace
Central Air Conditioning
Forced Air
$4,500 Monthly
Attention!!! Large Families... Enjoy the entire house with big private backyard. Main floor features large living and kitchen area. 3 Bedrooms, open concept basement with kitchen and washroom. Whole house for rent + 100% utilities. **** EXTRAS **** 2 Fridges, 2 Stoves, washer and dryer (id:27910)
Property Details
|
MLS® Number
|
W8334178 |
|
Property Type
|
Single Family |
|
Community Name
|
Highway 427 |
|
Parking Space Total
|
12 |
Building
|
Bathroom Total
|
2 |
|
Bedrooms Above Ground
|
3 |
|
Bedrooms Below Ground
|
2 |
|
Bedrooms Total
|
5 |
|
Architectural Style
|
Raised Bungalow |
|
Basement Development
|
Finished |
|
Basement Features
|
Walk-up |
|
Basement Type
|
N/a (finished) |
|
Construction Style Attachment
|
Detached |
|
Cooling Type
|
Central Air Conditioning |
|
Exterior Finish
|
Brick |
|
Fireplace Present
|
Yes |
|
Foundation Type
|
Poured Concrete |
|
Heating Fuel
|
Natural Gas |
|
Heating Type
|
Forced Air |
|
Stories Total
|
1 |
|
Type
|
House |
|
Utility Water
|
Municipal Water |
Parking
Land
|
Acreage
|
No |
|
Sewer
|
Sanitary Sewer |
|
Size Irregular
|
150.15 X 292.43 Ft |
|
Size Total Text
|
150.15 X 292.43 Ft |
Rooms
| Level |
Type |
Length |
Width |
Dimensions |
|
Lower Level |
Kitchen |
|
|
Measurements not available |
|
Lower Level |
Bathroom |
|
|
Measurements not available |
|
Main Level |
Living Room |
17.29 m |
13.32 m |
17.29 m x 13.32 m |
|
Main Level |
Dining Room |
11.64 m |
10.5 m |
11.64 m x 10.5 m |
|
Main Level |
Kitchen |
22.5 m |
11.02 m |
22.5 m x 11.02 m |
|
Main Level |
Bedroom |
10.17 m |
10.17 m |
10.17 m x 10.17 m |
|
Main Level |
Bedroom 2 |
14.76 m |
10.17 m |
14.76 m x 10.17 m |
|
Main Level |
Bedroom 3 |
14.43 m |
10.99 m |
14.43 m x 10.99 m |
Utilities
|
Cable
|
Available |
|
Sewer
|
Installed |






























