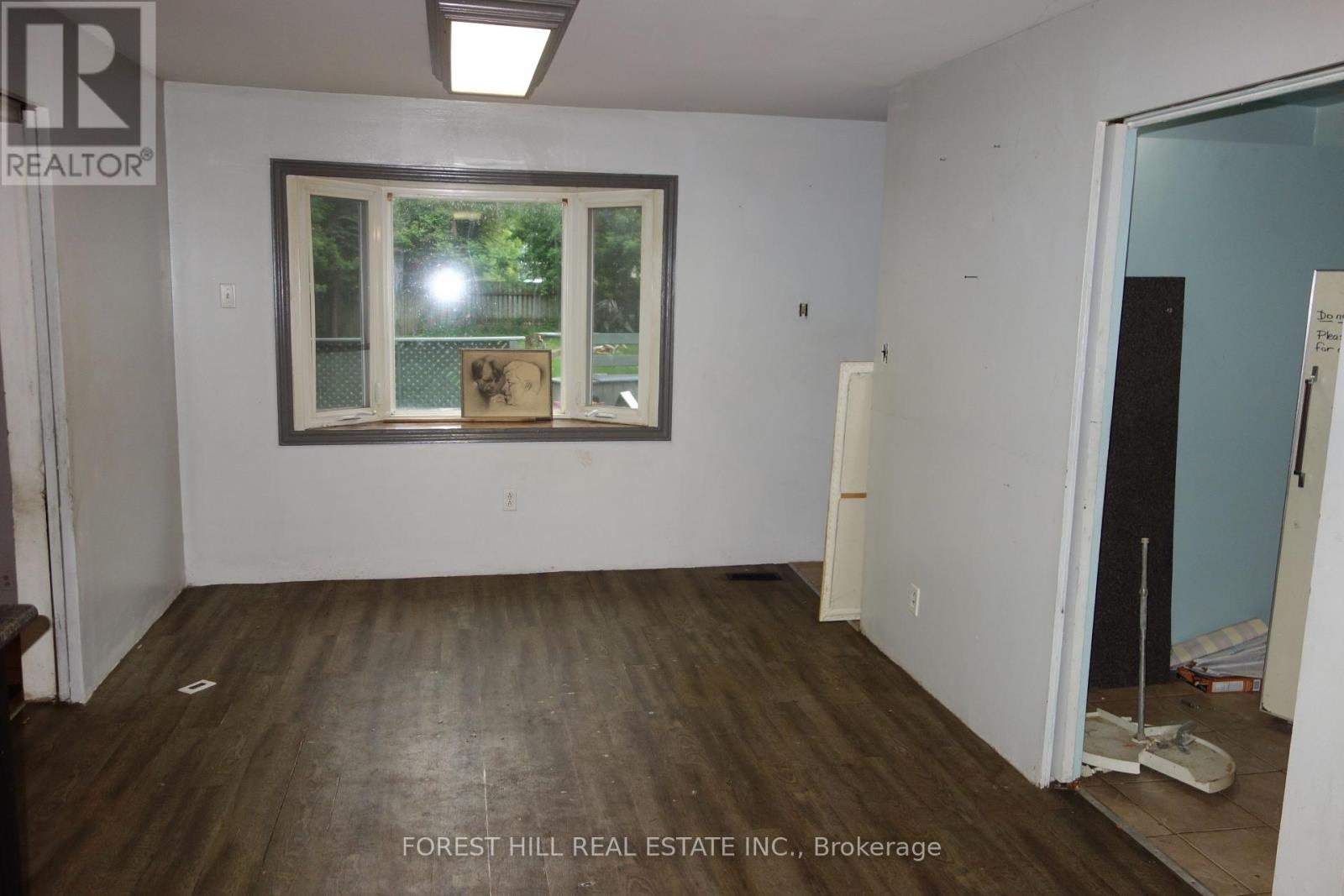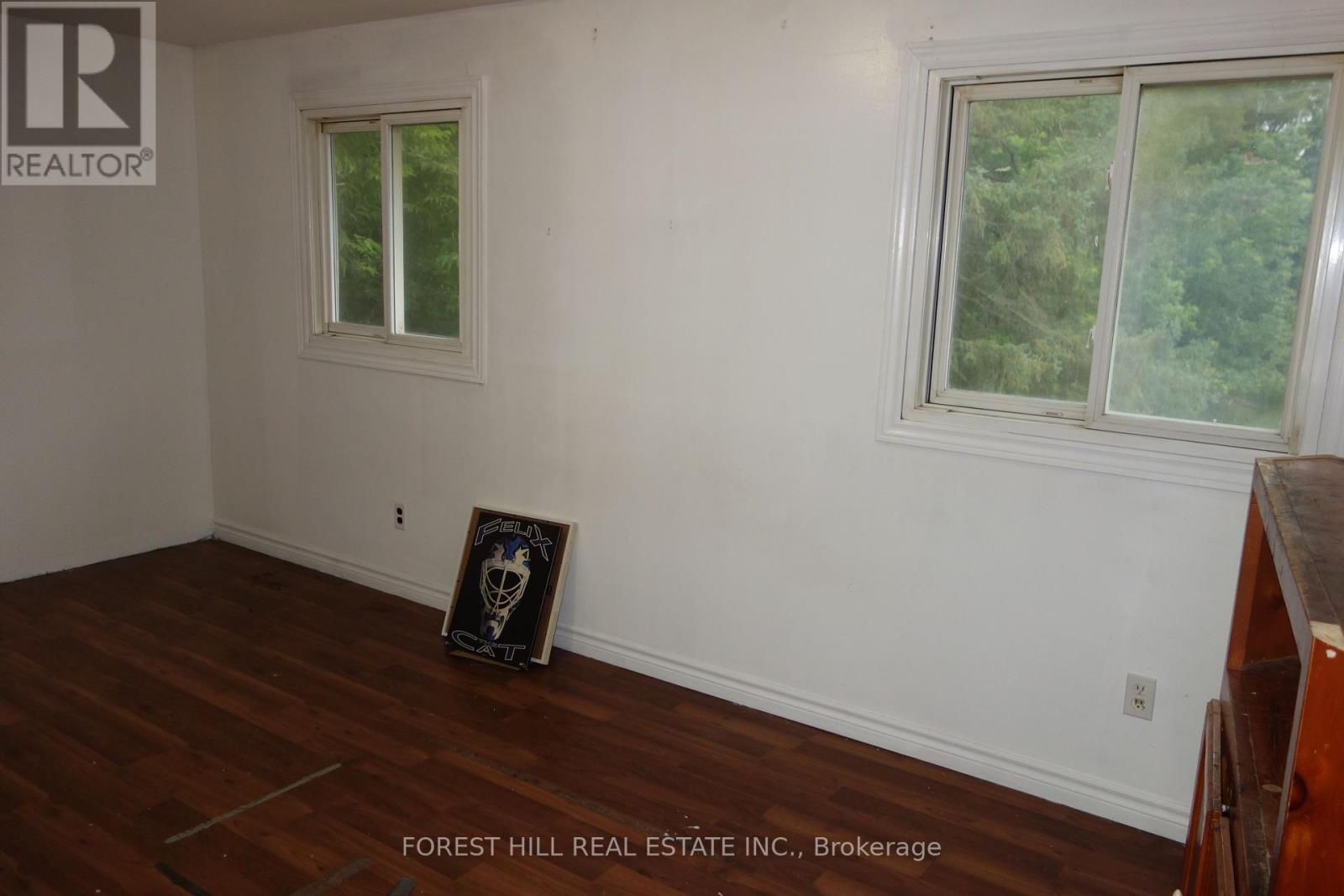4 Bedroom
3 Bathroom
Fireplace
Central Air Conditioning
Forced Air
$675,000
Rare 75x200 ft lot in the heart of Innisfil. Investment opportunity. Existing 3 bedroom 2 bathsidesplit with above grade 1 bedroom 1 bath accessory suite with separate entrance. In need of TLC. Remodel, renovate or rebuild. Walkout to yard from family room with fireplace. Innisfil has UBER public transit. Pick Up anywhere. Innisfil Go Station coming to Barrie Line. Property sold as is. **** EXTRAS **** Property on municipal water and septic. All Chattels Excluded As Per Seller Sched B But Will Not Be Removed By Seller. Property Sold As Is Where Is, Buyer May Do Their Own Due Diligence Re Condition/Financing (id:27910)
Property Details
|
MLS® Number
|
N8475374 |
|
Property Type
|
Single Family |
|
Community Name
|
Alcona |
|
Amenities Near By
|
Park, Public Transit |
|
Community Features
|
Community Centre |
|
Parking Space Total
|
5 |
Building
|
Bathroom Total
|
3 |
|
Bedrooms Above Ground
|
4 |
|
Bedrooms Total
|
4 |
|
Basement Type
|
Crawl Space |
|
Construction Style Attachment
|
Detached |
|
Construction Style Split Level
|
Sidesplit |
|
Cooling Type
|
Central Air Conditioning |
|
Exterior Finish
|
Aluminum Siding, Vinyl Siding |
|
Fireplace Present
|
Yes |
|
Foundation Type
|
Unknown |
|
Heating Fuel
|
Natural Gas |
|
Heating Type
|
Forced Air |
|
Type
|
House |
|
Utility Water
|
Municipal Water |
Parking
Land
|
Acreage
|
No |
|
Land Amenities
|
Park, Public Transit |
|
Sewer
|
Septic System |
|
Size Irregular
|
75.2 X 199.25 Ft |
|
Size Total Text
|
75.2 X 199.25 Ft |
Rooms
| Level |
Type |
Length |
Width |
Dimensions |
|
Lower Level |
Family Room |
5.2 m |
3.65 m |
5.2 m x 3.65 m |
|
Main Level |
Living Room |
5.35 m |
3.65 m |
5.35 m x 3.65 m |
|
Main Level |
Kitchen |
6.1 m |
3.55 m |
6.1 m x 3.55 m |
|
Main Level |
Pantry |
1.66 m |
1.59 m |
1.66 m x 1.59 m |
|
Main Level |
Bedroom 4 |
3.65 m |
2.45 m |
3.65 m x 2.45 m |
|
Main Level |
Kitchen |
3.55 m |
2.45 m |
3.55 m x 2.45 m |
|
Upper Level |
Primary Bedroom |
3.65 m |
2.45 m |
3.65 m x 2.45 m |
|
Upper Level |
Bedroom 2 |
2.5 m |
2.05 m |
2.5 m x 2.05 m |
|
Upper Level |
Bedroom 3 |
2.5 m |
2.05 m |
2.5 m x 2.05 m |
























