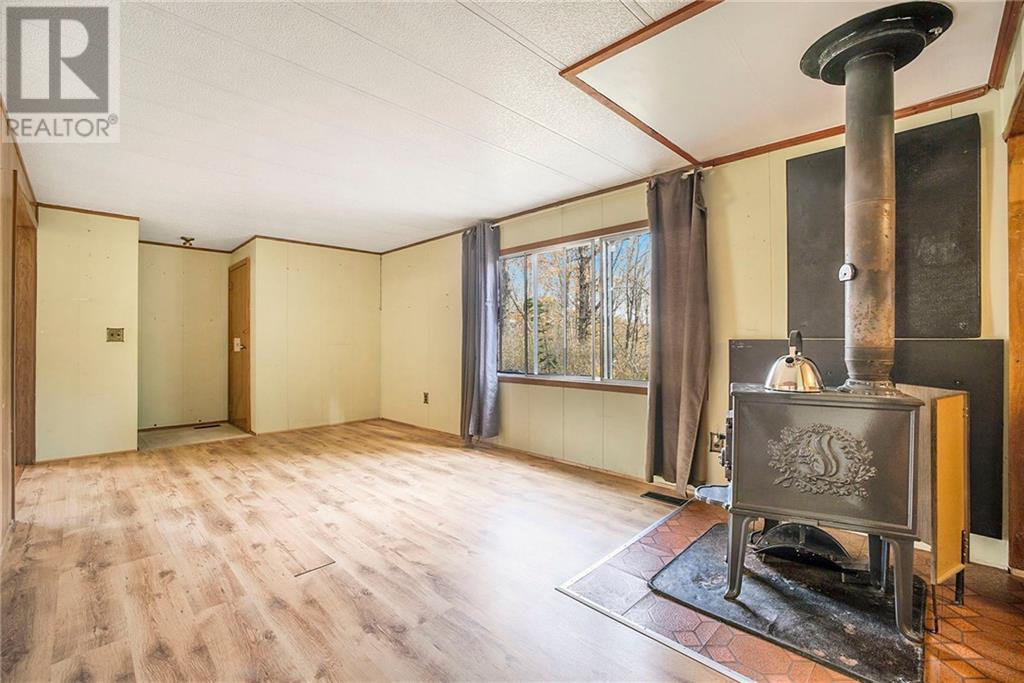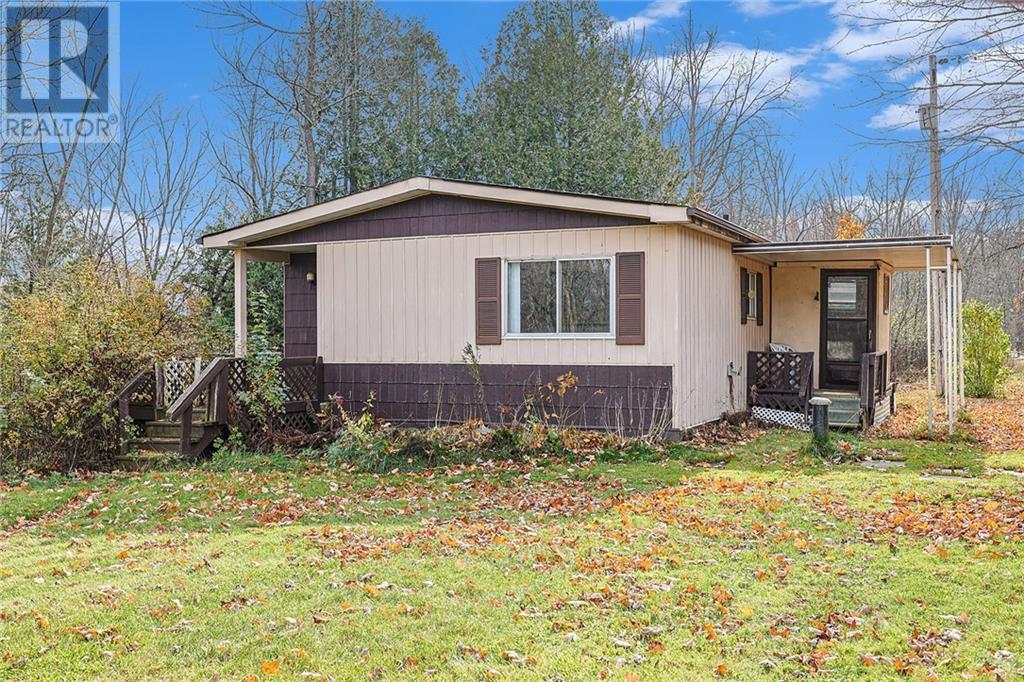3 Bedroom
2 Bathroom
Fireplace
Central Air Conditioning
Forced Air
$249,000
Flooring: Vinyl, This modular home is situated on a nice country lot and features three bedrooms, making it a solid, affordable option for those looking to get into the real estate market. The home includes a four piece bathroom and a convenient two piece ensuite in the primary bedroom along with a walk-in closet. The kitchen has a convenient breakfast bar and flows into a dining room and a decent sized living room. Lots of potential for buyers willing to put in some work. The 22 x 20 detached garage offers a great space for storage and/or workshop. Septic pumped Sept. 2022, furnace replaced December 2010. Located just 13 minutes to Perth., Flooring: Laminate (id:28469)
Property Details
|
MLS® Number
|
X10419552 |
|
Property Type
|
Single Family |
|
Neigbourhood
|
Westshore |
|
Community Name
|
908 - Drummond N Elmsley (Drummond) Twp |
|
ParkingSpaceTotal
|
6 |
|
Structure
|
Deck |
Building
|
BathroomTotal
|
2 |
|
BedroomsAboveGround
|
3 |
|
BedroomsTotal
|
3 |
|
Amenities
|
Fireplace(s) |
|
Appliances
|
Water Heater, Dryer, Refrigerator, Stove, Washer |
|
ConstructionStyleAttachment
|
Detached |
|
CoolingType
|
Central Air Conditioning |
|
ExteriorFinish
|
Aluminum Siding |
|
FireplacePresent
|
Yes |
|
FireplaceTotal
|
1 |
|
HeatingFuel
|
Electric |
|
HeatingType
|
Forced Air |
|
Type
|
House |
Parking
Land
|
Acreage
|
No |
|
Sewer
|
Septic System |
|
SizeDepth
|
203 Ft ,7 In |
|
SizeFrontage
|
168 Ft ,2 In |
|
SizeIrregular
|
168.22 X 203.59 Ft ; 1 |
|
SizeTotalText
|
168.22 X 203.59 Ft ; 1|1/2 - 1.99 Acres |
|
ZoningDescription
|
Rural |
Rooms
| Level |
Type |
Length |
Width |
Dimensions |
|
Main Level |
Bedroom |
2.41 m |
3.42 m |
2.41 m x 3.42 m |
|
Main Level |
Bedroom |
2.59 m |
3.32 m |
2.59 m x 3.32 m |
|
Main Level |
Laundry Room |
1.82 m |
1.7 m |
1.82 m x 1.7 m |
|
Main Level |
Other |
1.7 m |
1.7 m |
1.7 m x 1.7 m |
|
Main Level |
Kitchen |
3.2 m |
2.64 m |
3.2 m x 2.64 m |
|
Main Level |
Dining Room |
3.04 m |
3.35 m |
3.04 m x 3.35 m |
|
Main Level |
Living Room |
5.79 m |
3.32 m |
5.79 m x 3.32 m |
|
Main Level |
Bathroom |
3.35 m |
1.47 m |
3.35 m x 1.47 m |
|
Main Level |
Bedroom |
3.35 m |
3.63 m |
3.35 m x 3.63 m |
|
Main Level |
Bathroom |
1.37 m |
1.54 m |
1.37 m x 1.54 m |
|
Main Level |
Other |
1.75 m |
1.29 m |
1.75 m x 1.29 m |



























