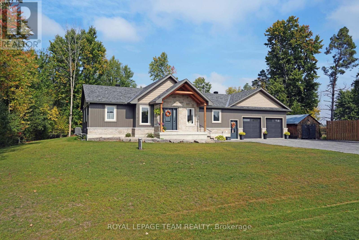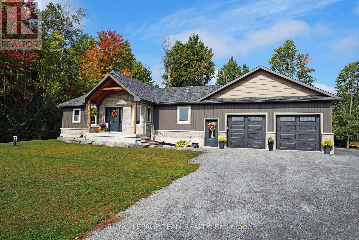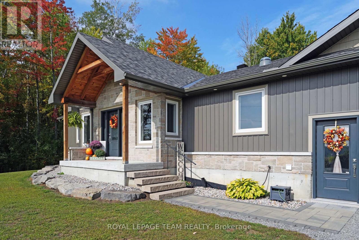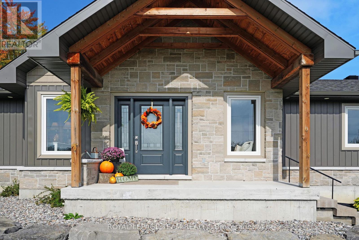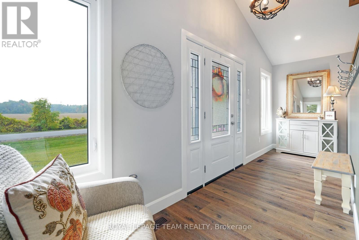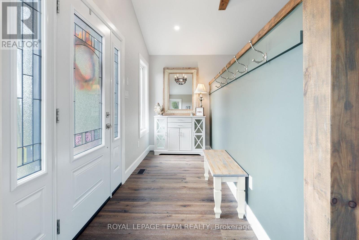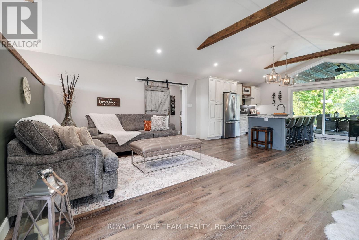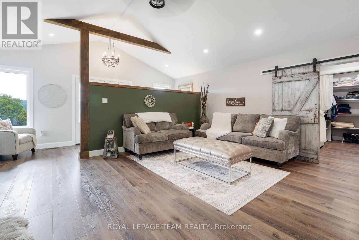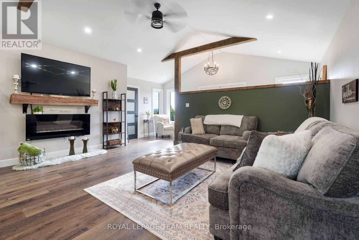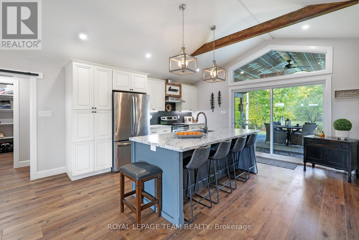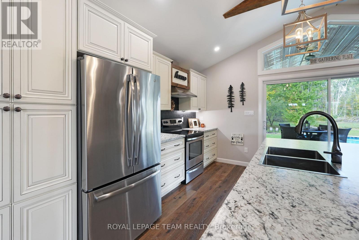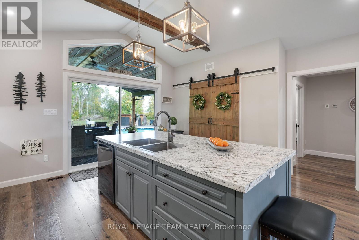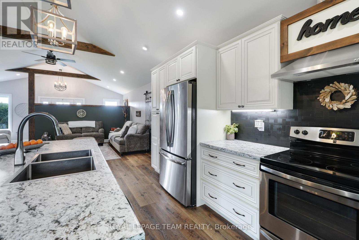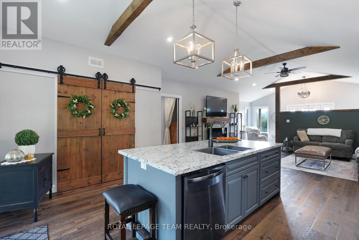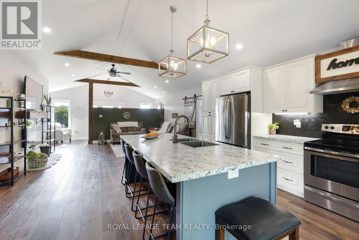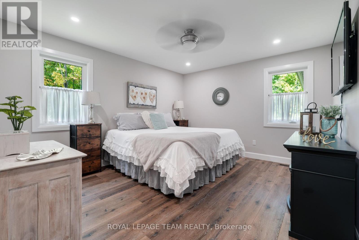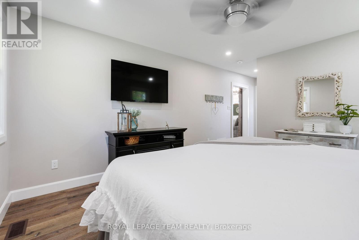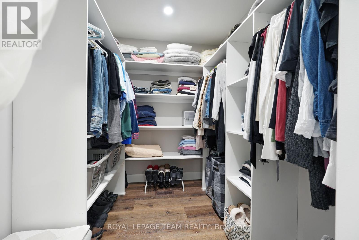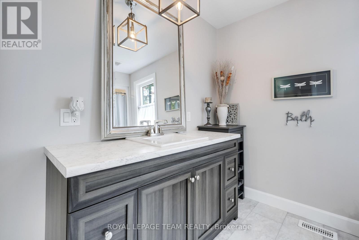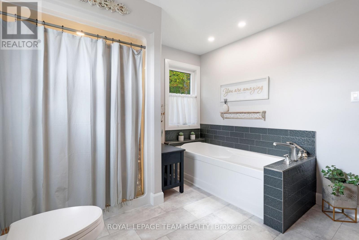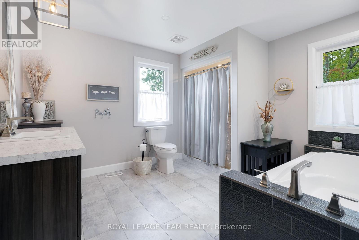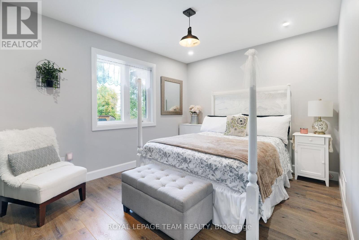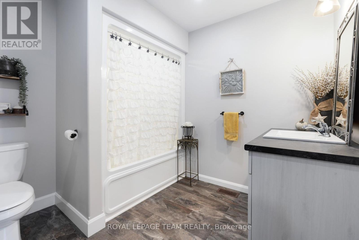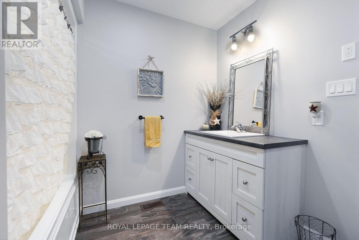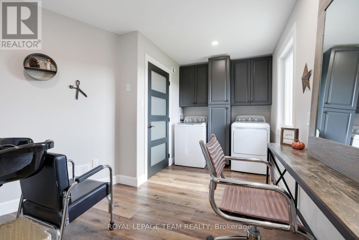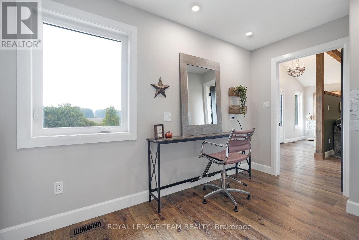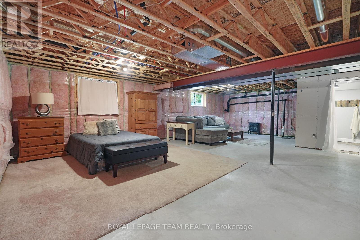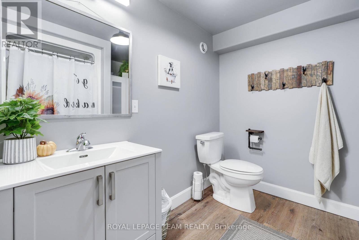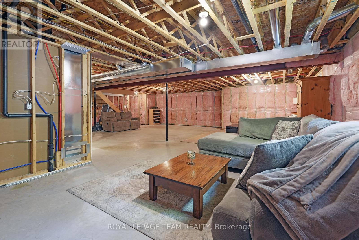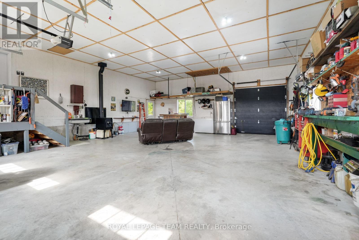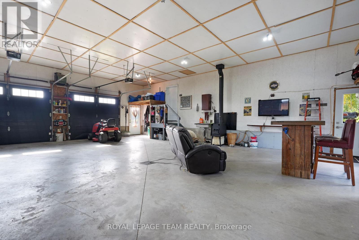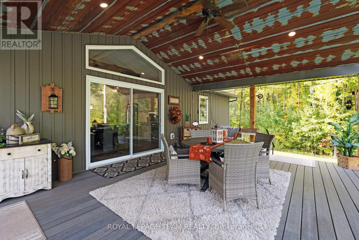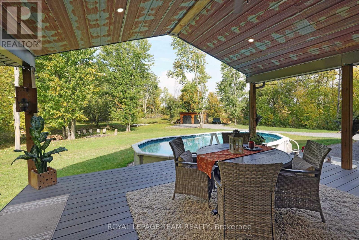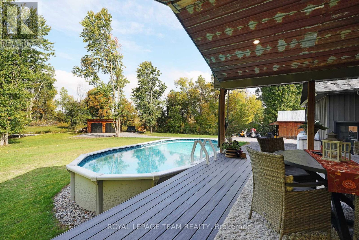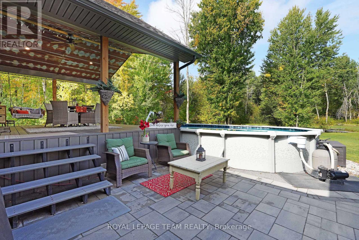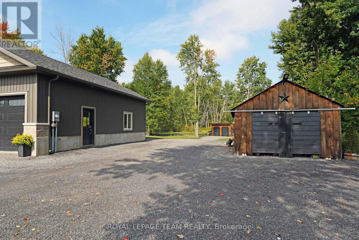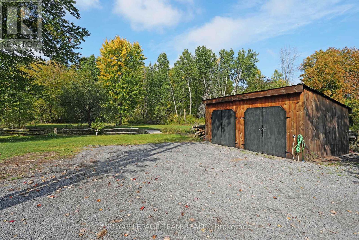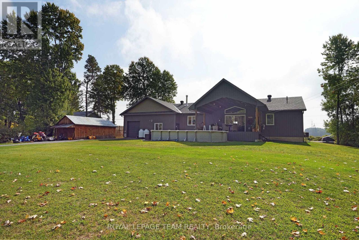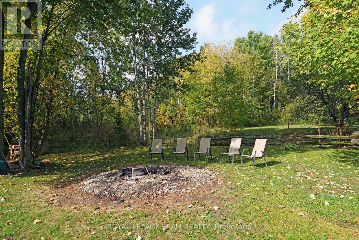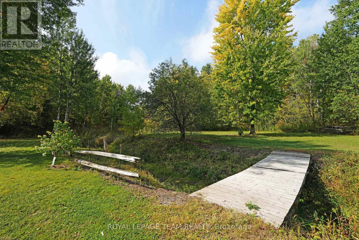10527 Kirker Road South Dundas, Ontario K0E 1C0
$829,000
Modern Country Living with Privacy & Space! Built in 2021, this beautifully maintained 2-bedroom, 3-bathroom home offers the perfect balance of modern comfort and peaceful seclusion. Sitting on over 2 private acres with no neighbors behind or across, you'll enjoy unmatched tranquility and stunning views of the surrounding wooded area right from your large back porch. Step out to your connected above-ground poolperfect for summer relaxation or entertaining.Inside, you'll find a spacious layout filled with natural light. The large kitchen is a dream, featuring a generous island ideal for cooking, gathering, or casual dining. The primary bedroom is a true retreat, boasting a large ensuite bathroom and a walk-in closet. The basement offers incredible potential with a finished bathroom already in placecreate a rec room, extra bedrooms, or a home gym to suit your needs.An attached oversized garage includes three bay doors, three man doors, and is heated with both propane and woodmaking it the ultimate man cave or workshop year-round. Two additional outbuildings provide plenty of extra storage. Move-in ready and full of potential, this home is perfect for those seeking space, comfort, and privacy without compromise. Dont miss this opportunity! (id:28469)
Property Details
| MLS® Number | X12426133 |
| Property Type | Single Family |
| Community Name | 703 - South Dundas (Matilda) Twp |
| Features | Wooded Area, Carpet Free |
| Parking Space Total | 10 |
| Pool Type | Above Ground Pool |
| Structure | Deck, Porch, Drive Shed, Shed |
Building
| Bathroom Total | 3 |
| Bedrooms Above Ground | 2 |
| Bedrooms Total | 2 |
| Age | 0 To 5 Years |
| Appliances | Water Heater, Dishwasher, Dryer, Freezer, Microwave, Stove, Washer, Water Treatment, Refrigerator |
| Architectural Style | Bungalow |
| Basement Development | Partially Finished |
| Basement Type | N/a (partially Finished) |
| Construction Style Attachment | Detached |
| Cooling Type | Central Air Conditioning |
| Exterior Finish | Stone |
| Foundation Type | Poured Concrete |
| Heating Fuel | Propane |
| Heating Type | Forced Air |
| Stories Total | 1 |
| Size Interior | 1,500 - 2,000 Ft2 |
| Type | House |
| Utility Water | Drilled Well |
Parking
| Attached Garage | |
| Garage |
Land
| Acreage | No |
| Sewer | Septic System |
| Size Depth | 660 Ft |
| Size Frontage | 150 Ft |
| Size Irregular | 150 X 660 Ft |
| Size Total Text | 150 X 660 Ft |
Rooms
| Level | Type | Length | Width | Dimensions |
|---|---|---|---|---|
| Basement | Bathroom | 2.41 m | 2.39 m | 2.41 m x 2.39 m |
| Main Level | Kitchen | 4.37 m | 5.13 m | 4.37 m x 5.13 m |
| Main Level | Primary Bedroom | 4.24 m | 3.63 m | 4.24 m x 3.63 m |
| Main Level | Bathroom | 3.1 m | 3.63 m | 3.1 m x 3.63 m |
| Main Level | Bedroom 2 | 3.6 m | 3.02 m | 3.6 m x 3.02 m |
| Main Level | Bathroom | 2.59 m | 2.57 m | 2.59 m x 2.57 m |
| Main Level | Laundry Room | 4.36 m | 3.22 m | 4.36 m x 3.22 m |
| Main Level | Living Room | 4.67 m | 5.13 m | 4.67 m x 5.13 m |
| Main Level | Foyer | 5.79 m | 1.52 m | 5.79 m x 1.52 m |
Utilities
| Cable | Available |
| Electricity | Installed |

