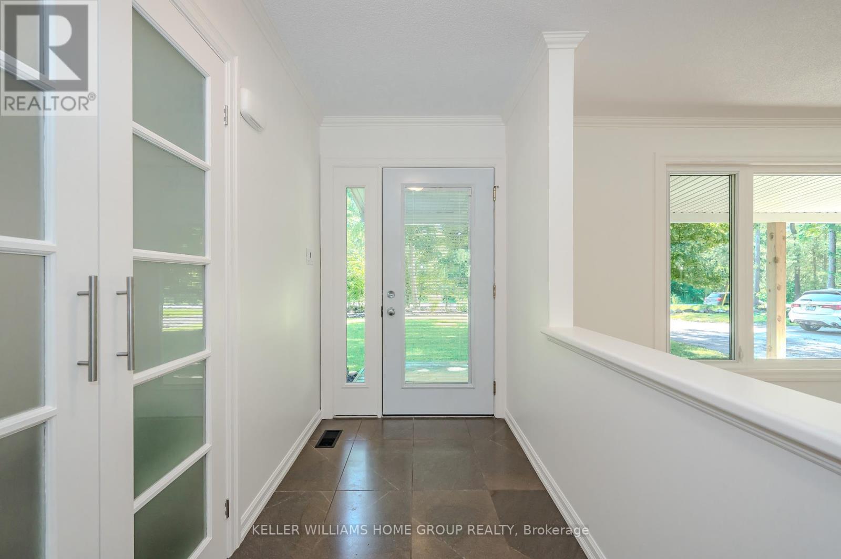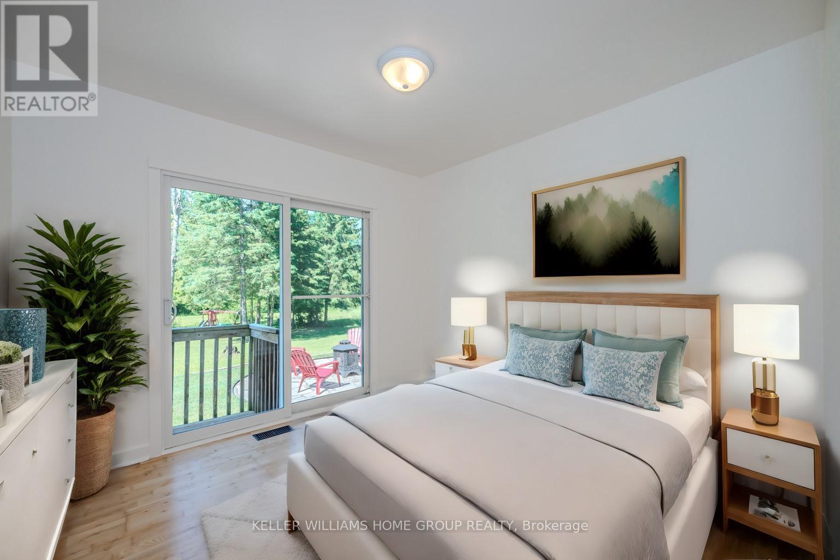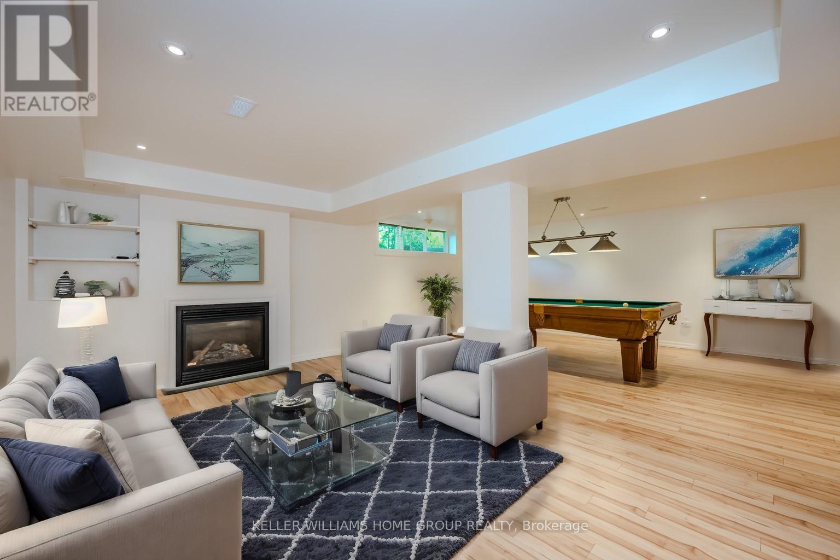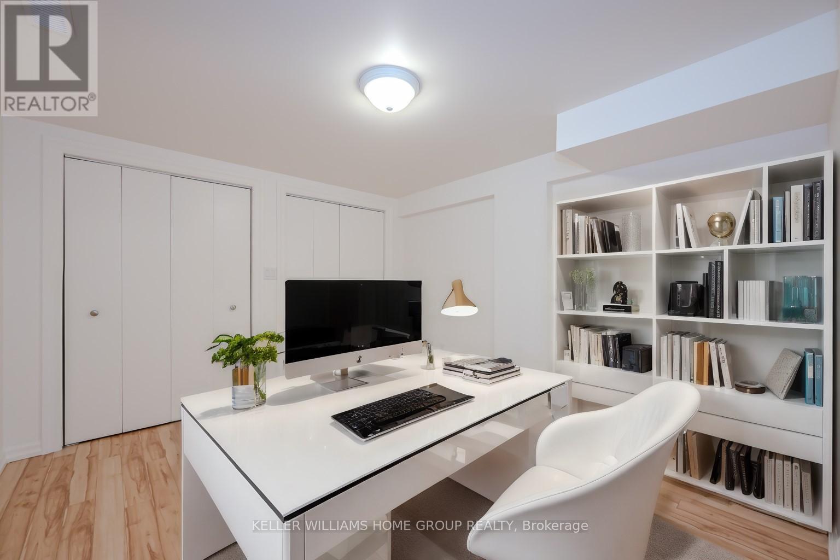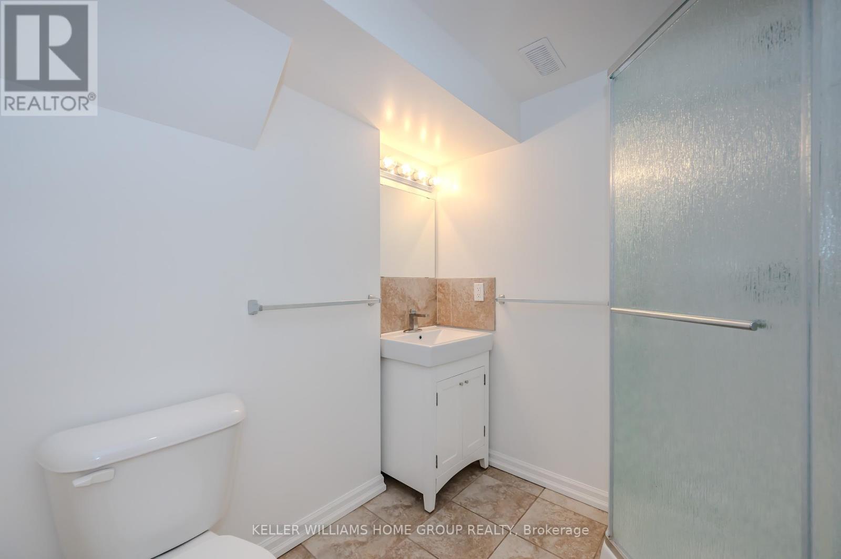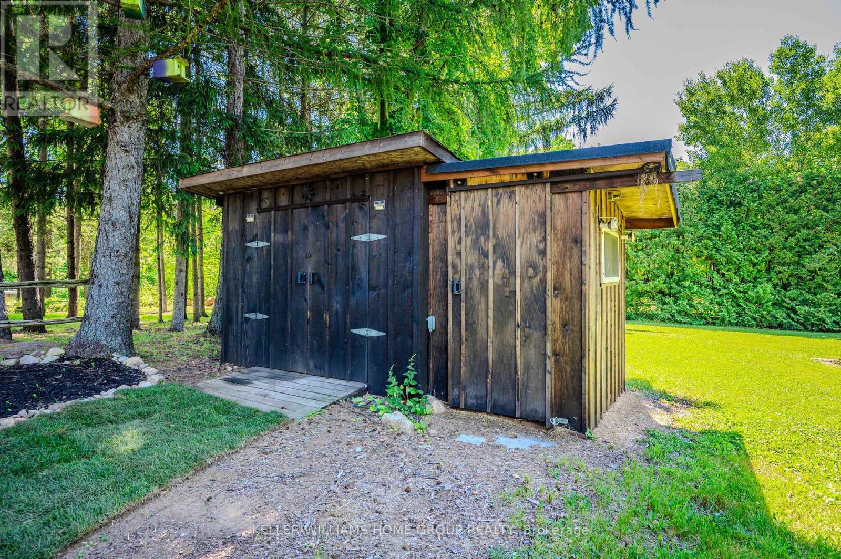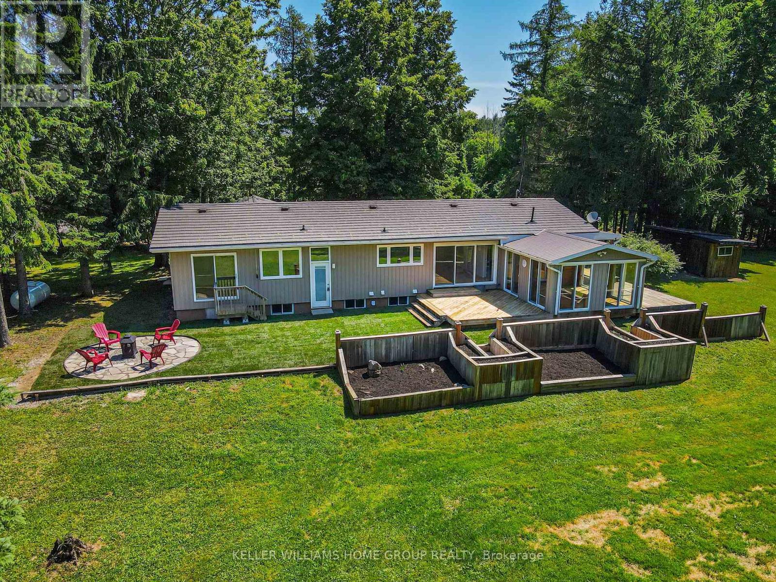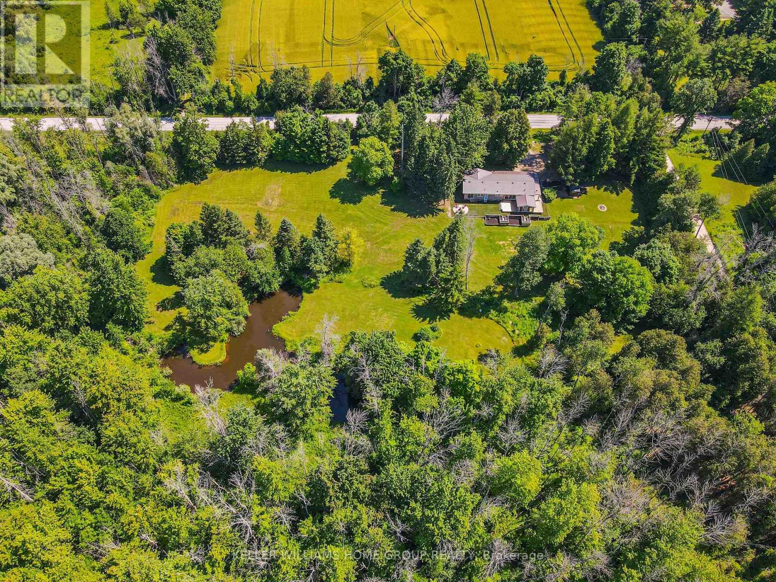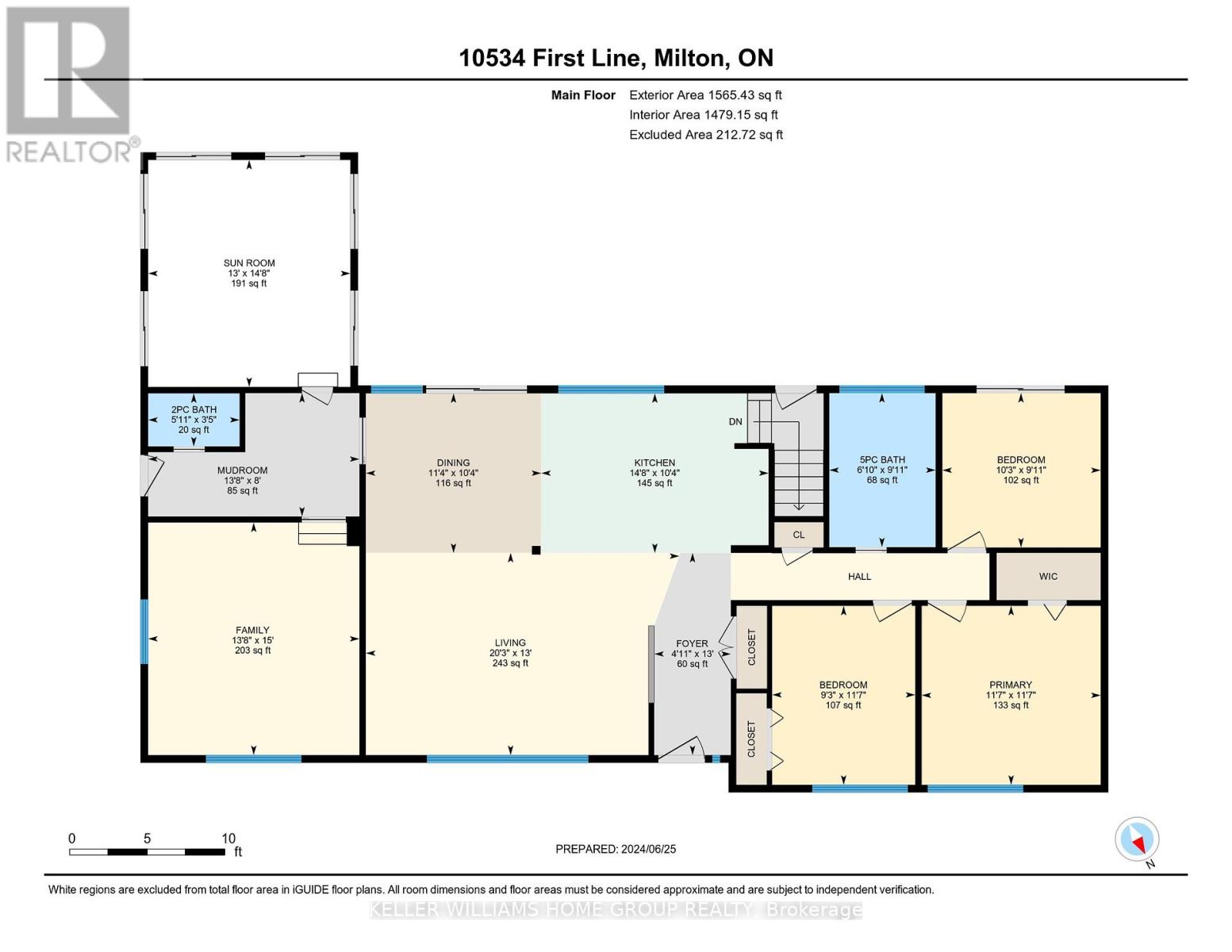3 Bedroom
3 Bathroom
Bungalow
Fireplace
Central Air Conditioning, Air Exchanger
Other
Acreage
$1,395,000
Gorgeous 3 acre property with a good sized pond in the village of Moffat, conveniently located just 5 minutes north of 401 and Campbellville Rd, an ideal location for all commuters looking for country living and privacy. This clean, fresh bungalow has a huge wrap around porch, spacious bright open concept living, dining and kitchen area with centre island and stainless appliances. On the main floor you will also find a nice sized sunken family room, a 2 piece bathroom, large sunroom with patio doors leading out to a deck overlooking the property. There are 3 main floor bedrooms, one with patio doors leading out to the backyard and a nicely updated main bathroom with in-floor heat, a steam shower, free standing bathtub and wall mount vanity. You will love the finished basement which has a nice rec room with propane fireplace, a great pool table perfect for entertaining family and friends, there is an office / guest room, 3 piece bathroom, laundry room and storage room. Other features of this home to keep in mind are the steel roof, Geo-thermal heating and cooling, flagstone patio with outdoor fireplace, lots of space to build a shop or garage, plenty of parking for all your toys. (id:27910)
Property Details
|
MLS® Number
|
W9006374 |
|
Property Type
|
Single Family |
|
Community Name
|
Nassagaweya |
|
Community Features
|
School Bus |
|
Features
|
Backs On Greenbelt, Conservation/green Belt, Sump Pump |
|
Parking Space Total
|
10 |
|
Structure
|
Deck, Porch |
Building
|
Bathroom Total
|
3 |
|
Bedrooms Above Ground
|
3 |
|
Bedrooms Total
|
3 |
|
Appliances
|
Central Vacuum, Range, Water Heater - Tankless, Water Heater, Water Softener, Dishwasher, Dryer, Microwave, Oven, Refrigerator, Washer |
|
Architectural Style
|
Bungalow |
|
Basement Development
|
Finished |
|
Basement Features
|
Separate Entrance |
|
Basement Type
|
N/a (finished) |
|
Construction Style Attachment
|
Detached |
|
Cooling Type
|
Central Air Conditioning, Air Exchanger |
|
Exterior Finish
|
Vinyl Siding |
|
Fireplace Present
|
Yes |
|
Foundation Type
|
Concrete |
|
Heating Type
|
Other |
|
Stories Total
|
1 |
|
Type
|
House |
Land
|
Acreage
|
Yes |
|
Sewer
|
Septic System |
|
Size Irregular
|
437 X 299 Ft |
|
Size Total Text
|
437 X 299 Ft|2 - 4.99 Acres |
|
Surface Water
|
Pond Or Stream |
Rooms
| Level |
Type |
Length |
Width |
Dimensions |
|
Basement |
Den |
3.28 m |
3.48 m |
3.28 m x 3.48 m |
|
Basement |
Recreational, Games Room |
7.09 m |
9.37 m |
7.09 m x 9.37 m |
|
Main Level |
Bedroom |
3.53 m |
2.82 m |
3.53 m x 2.82 m |
|
Main Level |
Bedroom |
3.02 m |
3.12 m |
3.02 m x 3.12 m |
|
Main Level |
Primary Bedroom |
3.53 m |
3.53 m |
3.53 m x 3.53 m |
|
Main Level |
Dining Room |
3.15 m |
3.45 m |
3.15 m x 3.45 m |
|
Main Level |
Family Room |
4.57 m |
4.17 m |
4.57 m x 4.17 m |
|
Main Level |
Foyer |
3.96 m |
1.5 m |
3.96 m x 1.5 m |
|
Main Level |
Kitchen |
3.15 m |
4.47 m |
3.15 m x 4.47 m |
|
Main Level |
Living Room |
3.96 m |
6.17 m |
3.96 m x 6.17 m |
|
Main Level |
Mud Room |
2.44 m |
4.17 m |
2.44 m x 4.17 m |
|
Main Level |
Sunroom |
4.47 m |
3.96 m |
4.47 m x 3.96 m |




