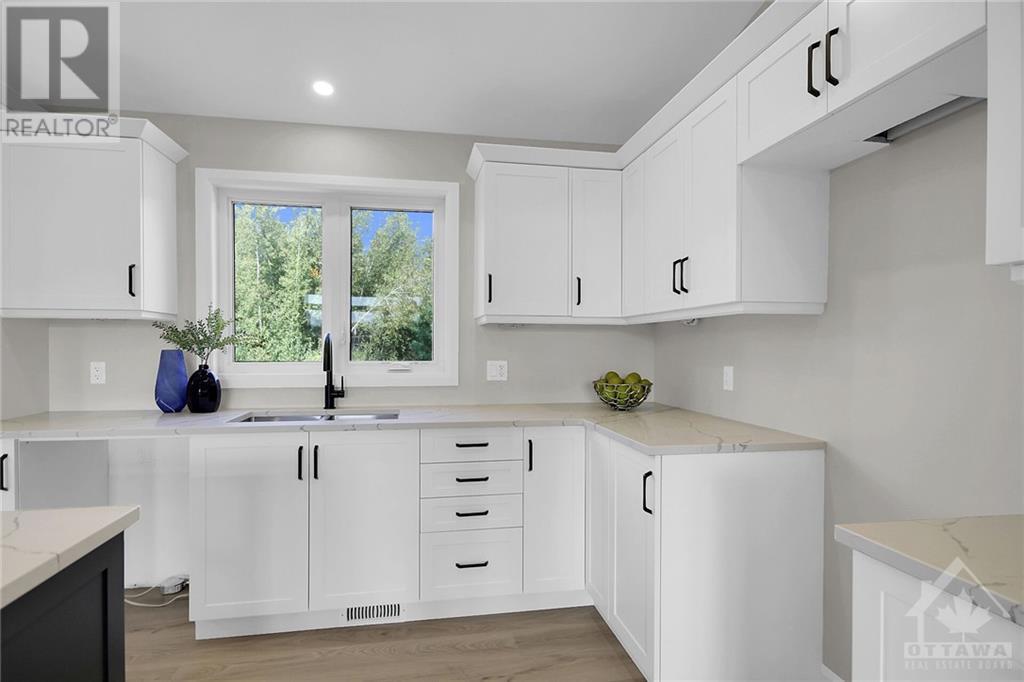3 Bedroom
2 Bathroom
1499.9875 - 1999.983 sqft
Bungalow
Central Air Conditioning, Air Exchanger
Forced Air
$799,900
This stunning custom bungalow features an open-concept layout w/3 bedrooms, 2 bathrooms, nestled on a premium lot backing onto green space. The open concept main living area & primary bed boast soaring cathedral ceilings, enhancing the open and airy feel of the home. The spacious upscale kitchen includes a large island featuring a breakfast bar, quartz countertop, a window above the double sink, plenty of cabinetry & workspace. The patio door leads to a large rear deck, offering tranquil views. The inviting front porch beckons you to enjoy morning coffee. A desirable split layout separates the primary retreat from the secondary bedrooms. The Ensuite features a custom tile and glass walk-in shower, dual sinks & quartz counters. You'll find wide plank engineered hardwood & tile floors throughout. 2 secondary bedrooms, located in west wing, share spacious full bath. Quality finishes include flat finish ceilings, rounded drywall corners, a lifetime warranty on shingles, high-efficiency low-E argon triple-glazed windows, insulation under basement slab, & spray foam headers=low heat & hydro costs. The Basement is partly finished, with electrical outlets & drywall perimeter. 24hr irrevocable on all offers. (id:28469)
Property Details
|
MLS® Number
|
X10419694 |
|
Property Type
|
Single Family |
|
Neigbourhood
|
Kemptville / Hallville |
|
Community Name
|
708 - North Dundas (Mountain) Twp |
|
AmenitiesNearBy
|
Park |
|
CommunityFeatures
|
School Bus |
|
EquipmentType
|
Water Heater |
|
Features
|
Cul-de-sac, Flat Site |
|
ParkingSpaceTotal
|
8 |
|
RentalEquipmentType
|
Water Heater |
|
Structure
|
Deck |
Building
|
BathroomTotal
|
2 |
|
BedroomsAboveGround
|
3 |
|
BedroomsTotal
|
3 |
|
ArchitecturalStyle
|
Bungalow |
|
BasementDevelopment
|
Partially Finished |
|
BasementType
|
Full (partially Finished) |
|
ConstructionStyleAttachment
|
Detached |
|
CoolingType
|
Central Air Conditioning, Air Exchanger |
|
ExteriorFinish
|
Stone, Wood |
|
FireProtection
|
Smoke Detectors |
|
FlooringType
|
Hardwood, Ceramic |
|
FoundationType
|
Concrete |
|
HeatingFuel
|
Propane |
|
HeatingType
|
Forced Air |
|
StoriesTotal
|
1 |
|
SizeInterior
|
1499.9875 - 1999.983 Sqft |
|
Type
|
House |
Parking
|
Attached Garage
|
|
|
Inside Entry
|
|
Land
|
Acreage
|
No |
|
LandAmenities
|
Park |
|
Sewer
|
Septic System |
|
SizeDepth
|
380 Ft ,10 In |
|
SizeFrontage
|
130 Ft ,7 In |
|
SizeIrregular
|
130.6 X 380.9 Ft ; 0 |
|
SizeTotalText
|
130.6 X 380.9 Ft ; 0|1/2 - 1.99 Acres |
|
ZoningDescription
|
Residential |
Rooms
| Level |
Type |
Length |
Width |
Dimensions |
|
Main Level |
Bathroom |
2.31 m |
2.31 m |
2.31 m x 2.31 m |
|
Main Level |
Primary Bedroom |
4.92 m |
3.96 m |
4.92 m x 3.96 m |
|
Main Level |
Bedroom |
3.5 m |
3.04 m |
3.5 m x 3.04 m |
|
Main Level |
Bedroom |
4.26 m |
3.04 m |
4.26 m x 3.04 m |
|
Main Level |
Dining Room |
3.3 m |
3.88 m |
3.3 m x 3.88 m |
|
Main Level |
Kitchen |
3.2 m |
3.88 m |
3.2 m x 3.88 m |
|
Main Level |
Laundry Room |
2.31 m |
1.67 m |
2.31 m x 1.67 m |
|
Main Level |
Living Room |
4.92 m |
3.68 m |
4.92 m x 3.68 m |
|
Main Level |
Foyer |
2.4 m |
1.6 m |
2.4 m x 1.6 m |
|
Main Level |
Bathroom |
2.36 m |
1.98 m |
2.36 m x 1.98 m |
































