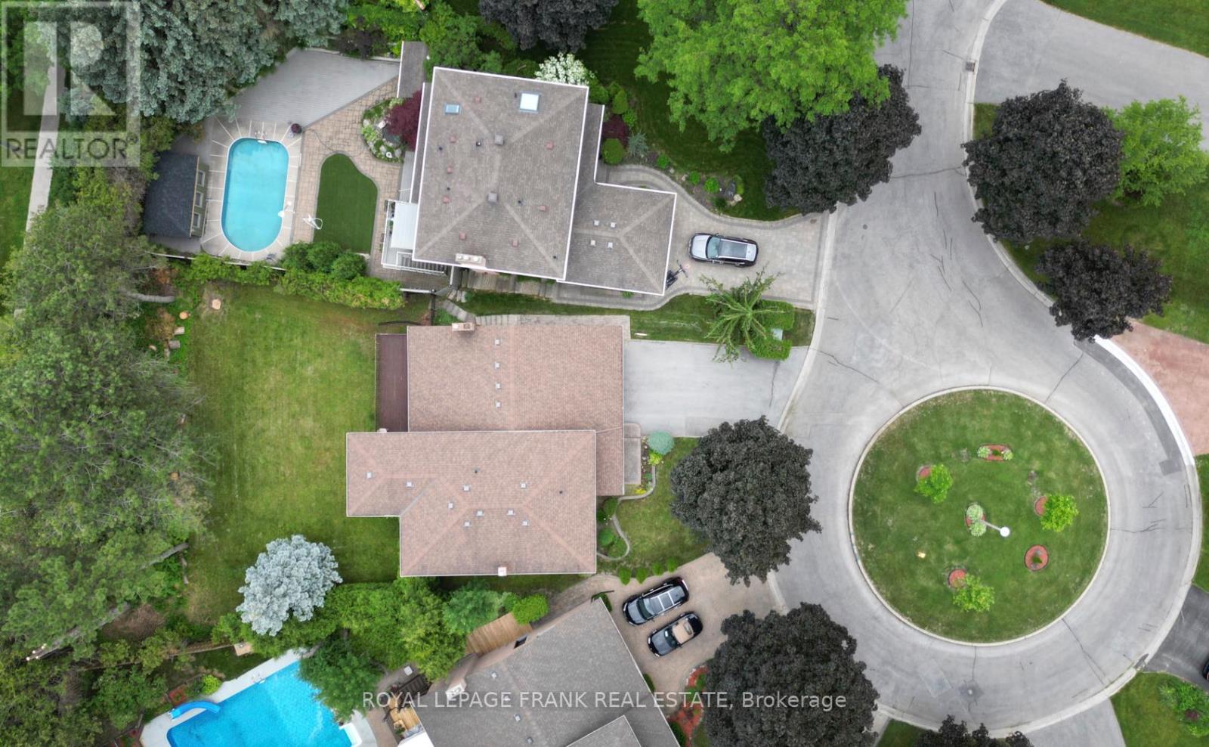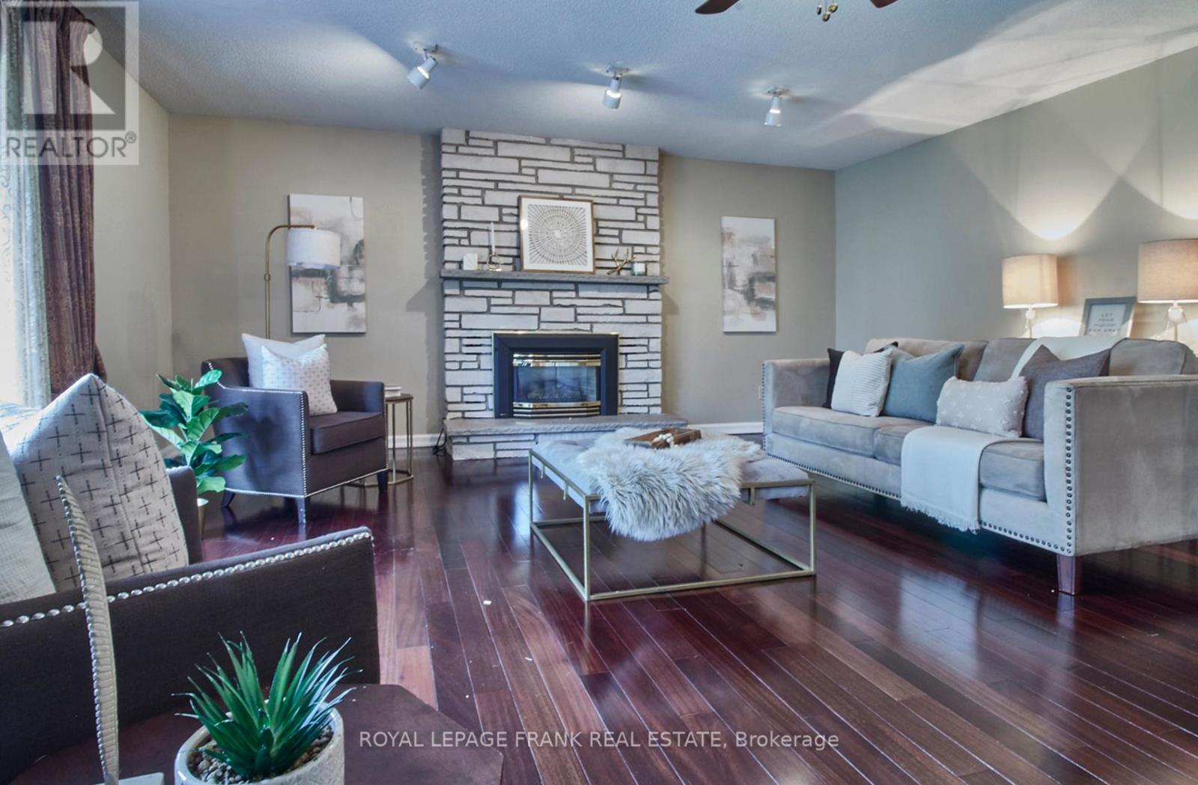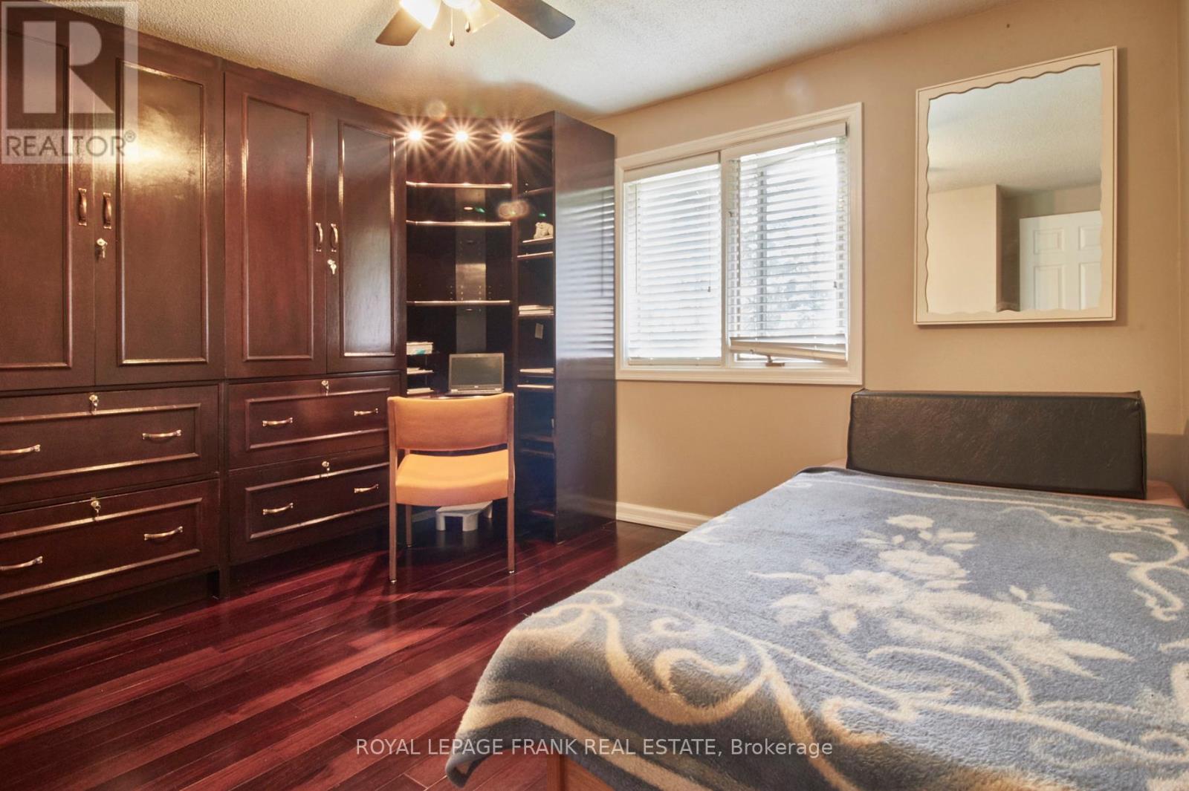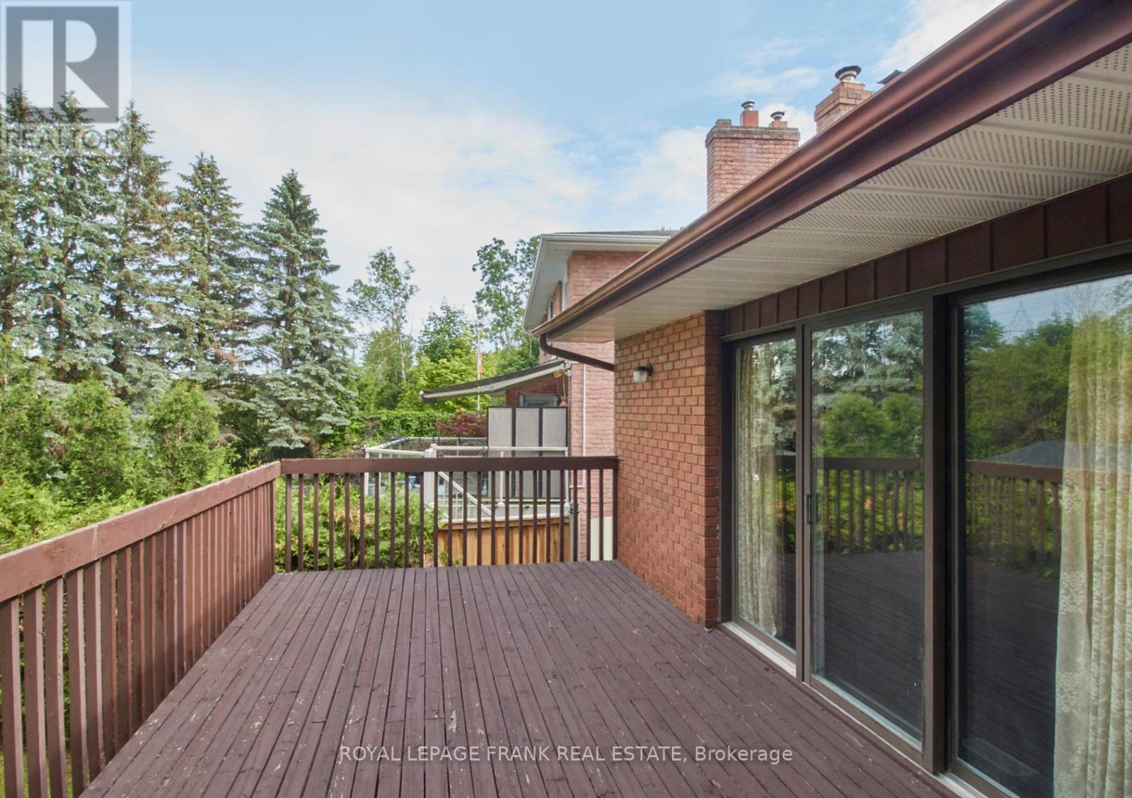5 Bedroom
4 Bathroom
Fireplace
Forced Air
$999,000
Welcome To 1055 Chelsea Court. Located On A Quiet Secluded Court In A North East Oshawa Premier Neighbourhood. This Home Has Hardwood Floors Throughout. Large Eat In Kitchen Overlooks Yard With Walkout To Deck. Lower Level Is Completely Finished With A Full Bathroom, Huge Recreation Room, Bedroom, Kitchenette And Two Walkouts To Yard. This Lower Level Would Make An Ideal Home For In-laws! Home Is Being Sold In ""As Is Condition"". (id:27910)
Property Details
|
MLS® Number
|
E8410404 |
|
Property Type
|
Single Family |
|
Community Name
|
Centennial |
|
Features
|
Irregular Lot Size |
|
Parking Space Total
|
6 |
Building
|
Bathroom Total
|
4 |
|
Bedrooms Above Ground
|
4 |
|
Bedrooms Below Ground
|
1 |
|
Bedrooms Total
|
5 |
|
Appliances
|
Dishwasher, Dryer, Refrigerator, Stove, Washer |
|
Basement Development
|
Finished |
|
Basement Features
|
Walk Out |
|
Basement Type
|
N/a (finished) |
|
Construction Style Attachment
|
Detached |
|
Exterior Finish
|
Brick, Aluminum Siding |
|
Fireplace Present
|
Yes |
|
Fireplace Total
|
2 |
|
Foundation Type
|
Unknown |
|
Heating Fuel
|
Natural Gas |
|
Heating Type
|
Forced Air |
|
Stories Total
|
2 |
|
Type
|
House |
|
Utility Water
|
Municipal Water |
Parking
Land
|
Acreage
|
No |
|
Sewer
|
Sanitary Sewer |
|
Size Irregular
|
51.67 X 140 Ft |
|
Size Total Text
|
51.67 X 140 Ft|under 1/2 Acre |
Rooms
| Level |
Type |
Length |
Width |
Dimensions |
|
Second Level |
Primary Bedroom |
4.58 m |
3.55 m |
4.58 m x 3.55 m |
|
Second Level |
Bedroom 2 |
3.62 m |
|
3.62 m x Measurements not available |
|
Second Level |
Bedroom 3 |
3.63 m |
3.31 m |
3.63 m x 3.31 m |
|
Second Level |
Bedroom 4 |
3.61 m |
2.79 m |
3.61 m x 2.79 m |
|
Basement |
Bedroom |
4.02 m |
3.42 m |
4.02 m x 3.42 m |
|
Basement |
Recreational, Games Room |
6.77 m |
5.38 m |
6.77 m x 5.38 m |
|
Basement |
Games Room |
8.77 m |
3.29 m |
8.77 m x 3.29 m |
|
Main Level |
Living Room |
6.08 m |
3.87 m |
6.08 m x 3.87 m |
|
Main Level |
Dining Room |
4.27 m |
3.55 m |
4.27 m x 3.55 m |
|
Main Level |
Family Room |
6.36 m |
5.54 m |
6.36 m x 5.54 m |
|
Main Level |
Kitchen |
7.28 m |
3.3 m |
7.28 m x 3.3 m |









































