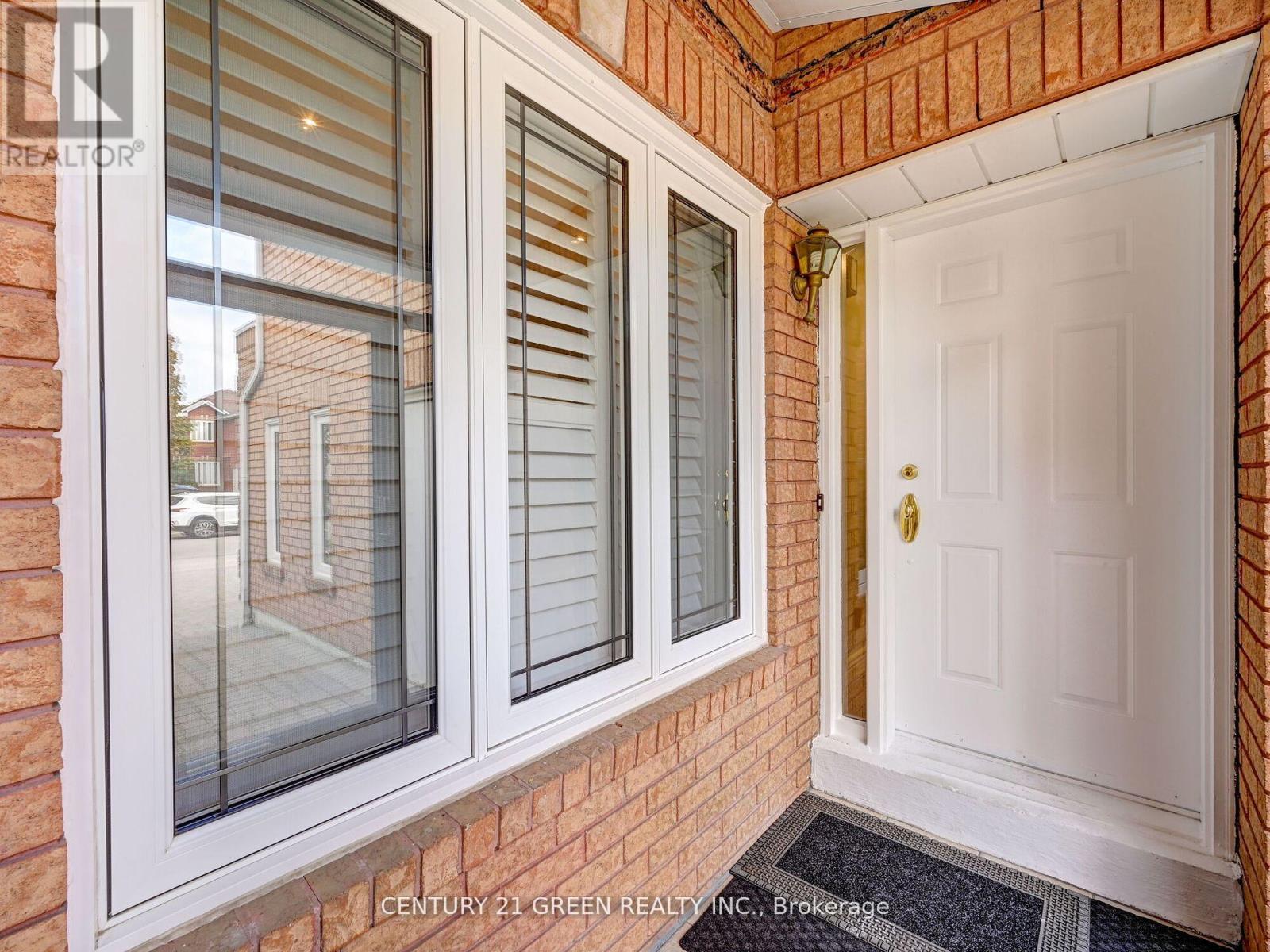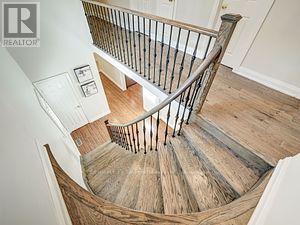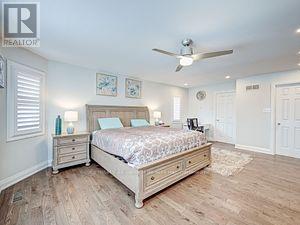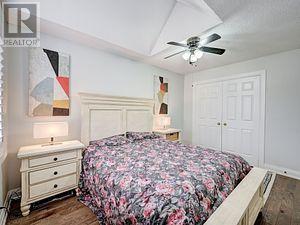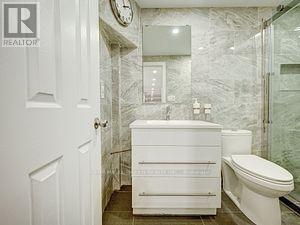6 Bedroom
5 Bathroom
Central Air Conditioning
Forced Air
$1,590,000
Must-See Property with Legal Basement Apartment! Welcome to your dream home in Mississauga! stunning property is ready for you to move in and start living Fully renovated from top tofeaturing granite countertops, upgraded backsplash with under-cabinet lights.A lot of custom4 2024bottom, this home boasts modern upgrades and luxurious finishes throughout. Custom-built kitchen woodwork. Master bedroom offers custom-built wall-to-wall closets and cabinets for ample storage. Open concept living, dining, and kitchen areas create an inviting atmosphere. Upgraded laundry room with custom-made wall-to-wall cabinets adds convenience to daily chores. **** EXTRAS **** Legal Basement Apartment Professionally done in Oct 2023, Spacious rooms offer comfortable living for tenants or extended family. Stunning kitchen with quartz countertops, quartz backsplash, and under cabinet lights. (id:27910)
Property Details
|
MLS® Number
|
W8476438 |
|
Property Type
|
Single Family |
|
Community Name
|
East Credit |
|
Parking Space Total
|
6 |
Building
|
Bathroom Total
|
5 |
|
Bedrooms Above Ground
|
4 |
|
Bedrooms Below Ground
|
2 |
|
Bedrooms Total
|
6 |
|
Basement Features
|
Apartment In Basement, Separate Entrance |
|
Basement Type
|
N/a |
|
Construction Style Attachment
|
Detached |
|
Cooling Type
|
Central Air Conditioning |
|
Exterior Finish
|
Brick |
|
Foundation Type
|
Concrete |
|
Heating Fuel
|
Natural Gas |
|
Heating Type
|
Forced Air |
|
Stories Total
|
2 |
|
Type
|
House |
|
Utility Water
|
Municipal Water |
Parking
Land
|
Acreage
|
No |
|
Sewer
|
Sanitary Sewer |
|
Size Irregular
|
32.04 X 111.95 Ft |
|
Size Total Text
|
32.04 X 111.95 Ft |
Rooms
| Level |
Type |
Length |
Width |
Dimensions |
|
Second Level |
Primary Bedroom |
|
|
Measurements not available |
|
Second Level |
Bedroom 2 |
4.77 m |
4.27 m |
4.77 m x 4.27 m |
|
Second Level |
Bedroom 3 |
3.04 m |
3.95 m |
3.04 m x 3.95 m |
|
Second Level |
Bedroom 4 |
3.04 m |
4.56 m |
3.04 m x 4.56 m |
|
Basement |
Bedroom |
3.2 m |
4.52 m |
3.2 m x 4.52 m |
|
Basement |
Bedroom 2 |
|
|
Measurements not available |
|
Main Level |
Living Room |
3.34 m |
4.56 m |
3.34 m x 4.56 m |
|
Main Level |
Dining Room |
3.2 m |
3.34 m |
3.2 m x 3.34 m |
|
Main Level |
Family Room |
3.2 m |
4.87 m |
3.2 m x 4.87 m |
|
Main Level |
Kitchen |
3.04 m |
2.56 m |
3.04 m x 2.56 m |
|
Main Level |
Eating Area |
3.04 m |
2.68 m |
3.04 m x 2.68 m |



