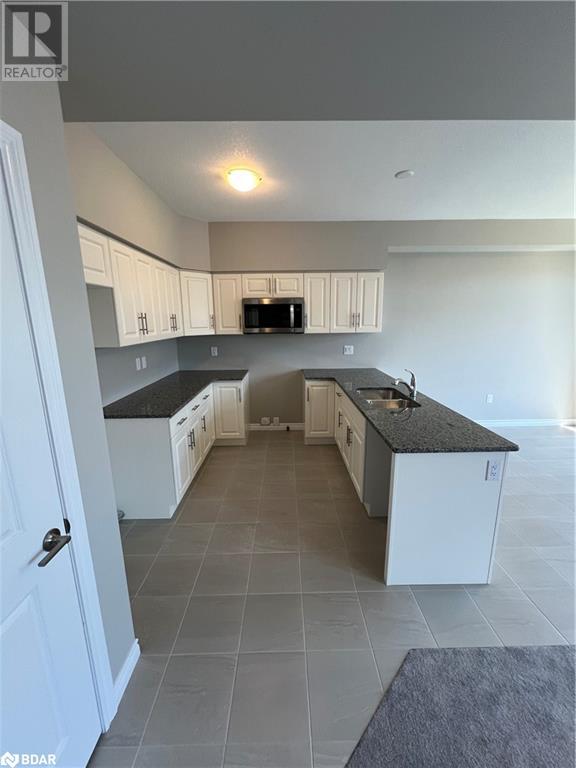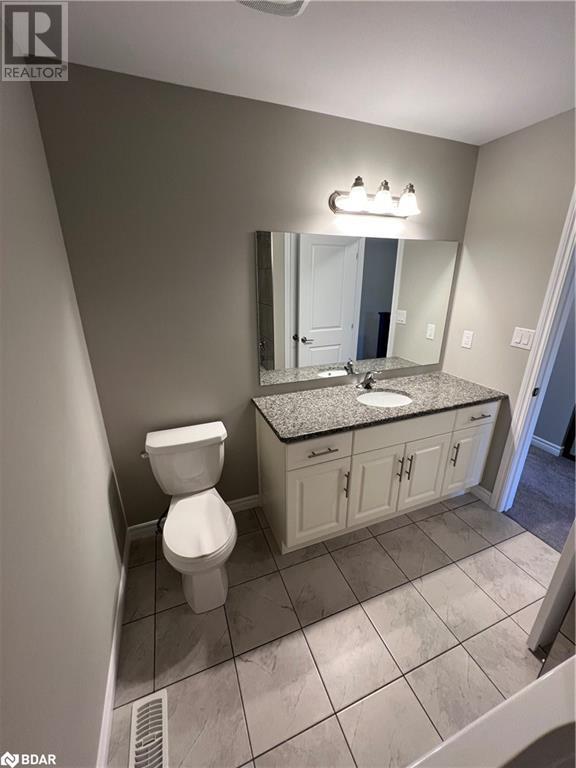3 Bedroom
3 Bathroom
1607 sqft
2 Level
None
Forced Air
$629,900
Welcome to 1056 Wright Drive! This stunning new townhome features 3 bedrooms and 2.5 bathrooms. The open-concept design seamlessly integrates the kitchen, living, and dining areas, making it perfect for entertaining. The gourmet kitchen boasts granite countertops and ample space for culinary creativity. Upstairs, the primary bedroom has a private 3-piece ensuite and a generous walk-in closet. Two additional bedrooms and a 4-piece bathroom provide ample space for family or guests. Downstairs, the basement offers a walk out to the backyard and a rough-in for a 3-piece bathroom. The basement is unfinished and ready for your personal touch. Nestled in a prime location, this townhome provides easy access to the best Midland has to offer, from quick and convenient travel via Highway 93 to enjoying the beautiful outdoors at nearby beaches and marinas. Additionally, you're close to local amenities, including shopping, dining, and schools. Georgian Bay General Hospital and Little Lake Park are just down the road. Don't miss the opportunity to make this exceptional townhome yours! (id:27910)
Property Details
|
MLS® Number
|
40612620 |
|
Property Type
|
Single Family |
|
Amenities Near By
|
Hospital, Marina, Park, Playground, Schools, Shopping |
|
Community Features
|
School Bus |
|
Equipment Type
|
Water Heater |
|
Parking Space Total
|
3 |
|
Rental Equipment Type
|
Water Heater |
Building
|
Bathroom Total
|
3 |
|
Bedrooms Above Ground
|
3 |
|
Bedrooms Total
|
3 |
|
Appliances
|
Microwave Built-in |
|
Architectural Style
|
2 Level |
|
Basement Development
|
Unfinished |
|
Basement Type
|
Full (unfinished) |
|
Constructed Date
|
2023 |
|
Construction Style Attachment
|
Attached |
|
Cooling Type
|
None |
|
Exterior Finish
|
Brick Veneer, Stone, Vinyl Siding |
|
Fire Protection
|
Smoke Detectors |
|
Foundation Type
|
Poured Concrete |
|
Half Bath Total
|
1 |
|
Heating Fuel
|
Natural Gas |
|
Heating Type
|
Forced Air |
|
Stories Total
|
2 |
|
Size Interior
|
1607 Sqft |
|
Type
|
Row / Townhouse |
|
Utility Water
|
Municipal Water |
Parking
Land
|
Acreage
|
No |
|
Land Amenities
|
Hospital, Marina, Park, Playground, Schools, Shopping |
|
Sewer
|
Municipal Sewage System |
|
Size Depth
|
89 Ft |
|
Size Frontage
|
26 Ft |
|
Size Total Text
|
Under 1/2 Acre |
|
Zoning Description
|
Rt-7 |
Rooms
| Level |
Type |
Length |
Width |
Dimensions |
|
Second Level |
4pc Bathroom |
|
|
Measurements not available |
|
Second Level |
Bedroom |
|
|
11'7'' x 11'1'' |
|
Second Level |
Bedroom |
|
|
11'2'' x 11'0'' |
|
Second Level |
Full Bathroom |
|
|
Measurements not available |
|
Second Level |
Primary Bedroom |
|
|
14'6'' x 13'6'' |
|
Main Level |
2pc Bathroom |
|
|
Measurements not available |
|
Main Level |
Foyer |
|
|
8'0'' x 6'0'' |
|
Main Level |
Kitchen |
|
|
9'0'' x 9'0'' |
|
Main Level |
Dining Room |
|
|
11'0'' x 9'0'' |
|
Main Level |
Living Room |
|
|
14'9'' x 14'6'' |
























