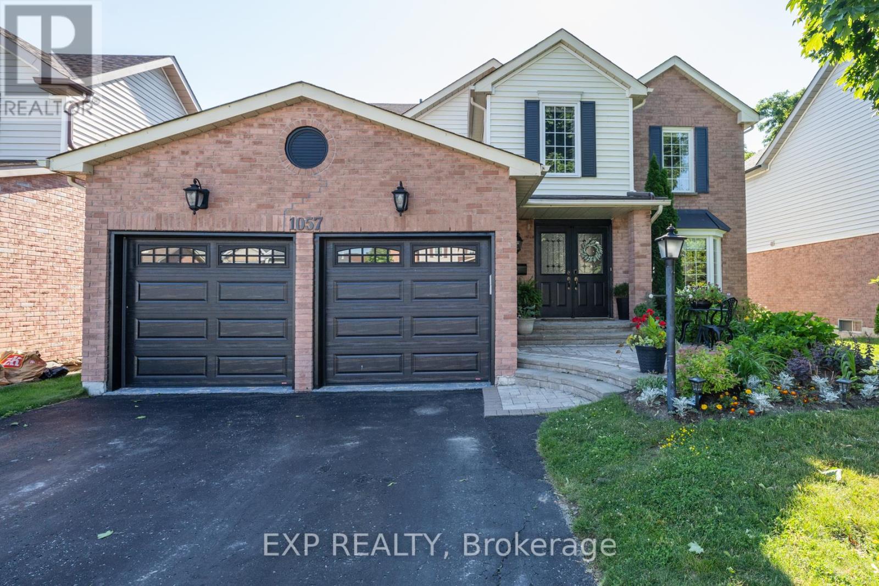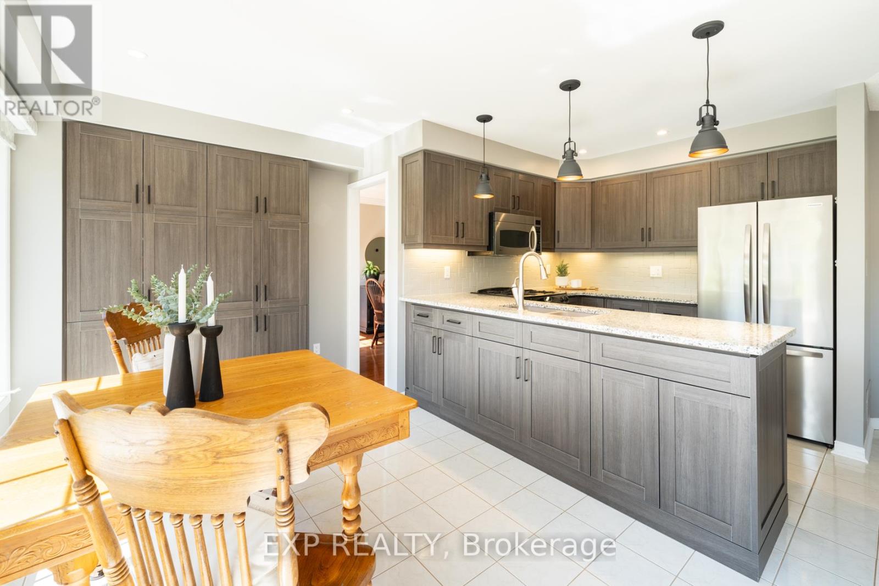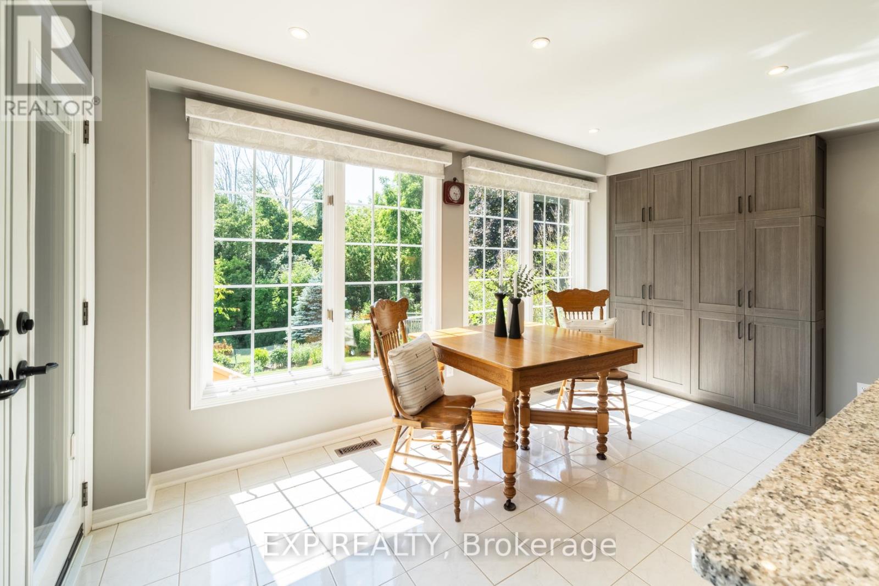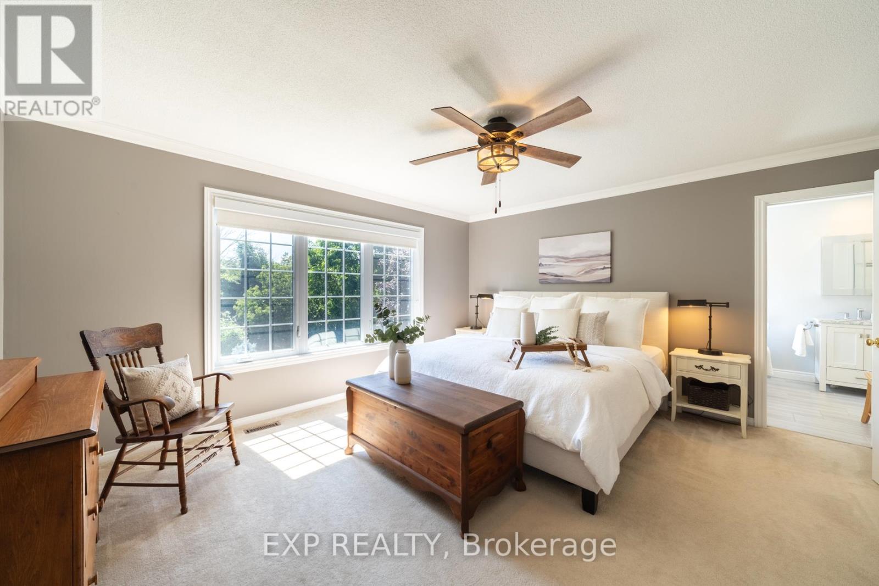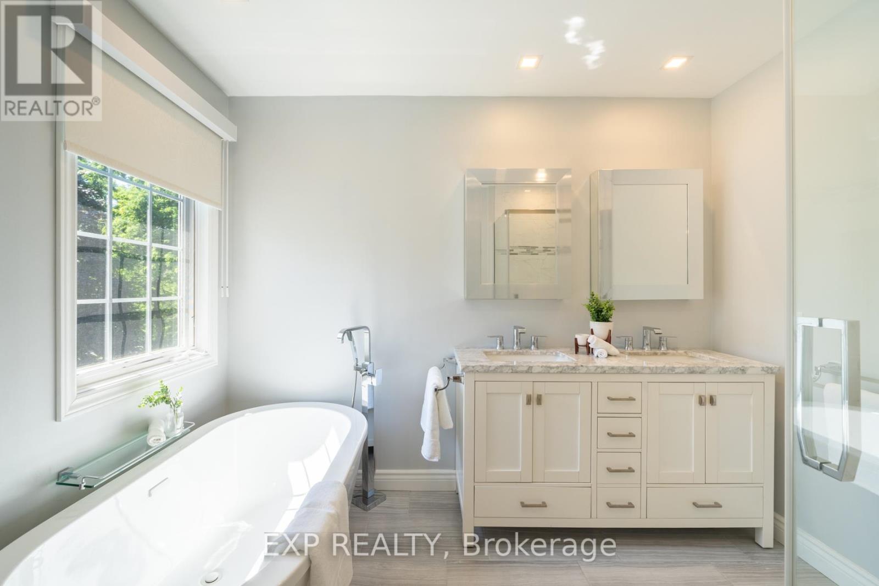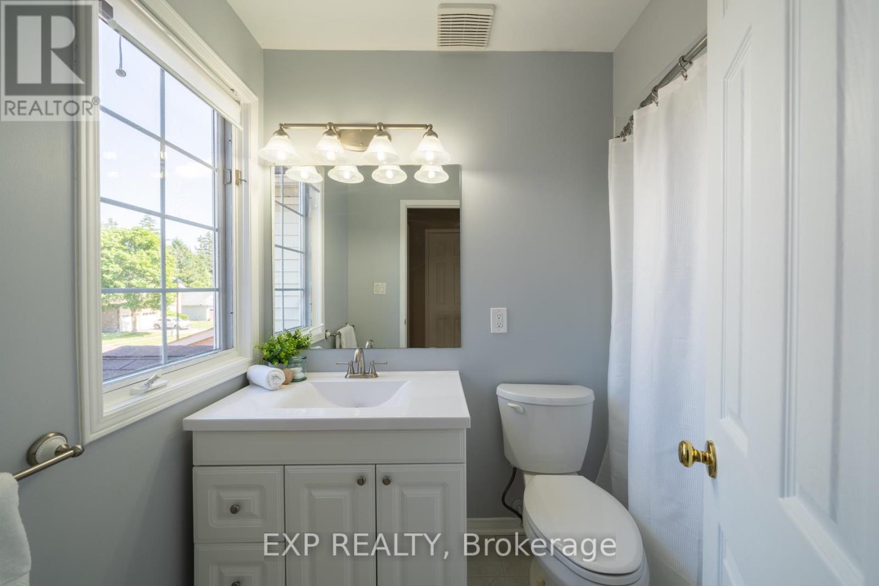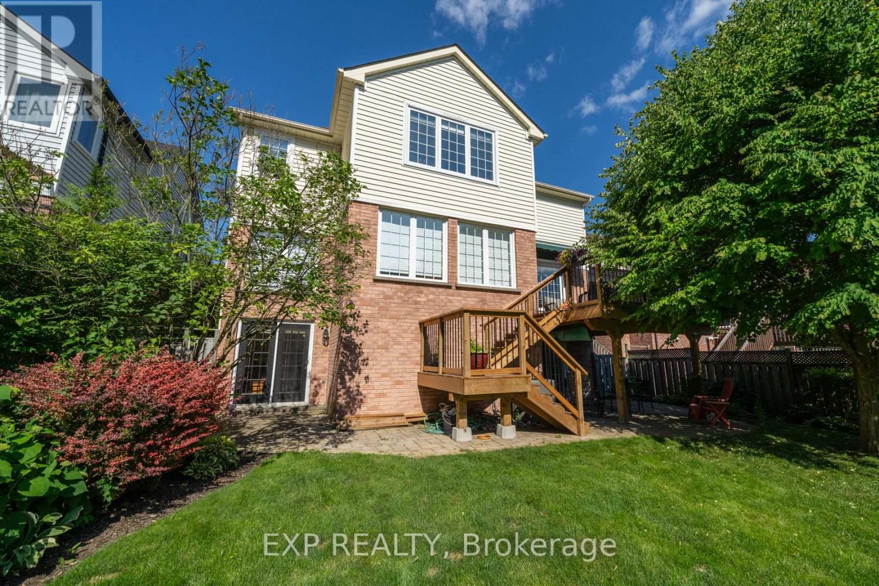5 Bedroom
4 Bathroom
Fireplace
Central Air Conditioning
Forced Air
$897,000
Presenting this 5 bedroom, 4 bathroom 2 story home located in one of Cobourg's most sought after neighbourhoods that features several upgrades throughout. Set on a prestigious and well maintained ravine lot backing onto walking trails along the river. There is a lot to love about this home featuring a 2 car garage, a grand foyer, eat in kitchen with separate dinning, large primary with updated ensuite, finished walkout basement and much more! Minutes from the highway and all the amenities Cobourg has t o offer. This property is one you do not want to miss! **** EXTRAS **** Notable upgrades: Garage Doors (2022), Laundry Room (2022), Deck (2022), Custom blinds (2023), Refrigerator (2022), All new electrical outlets (2023), New paint inside/outside (2022) (id:27910)
Open House
This property has open houses!
Starts at:
1:00 pm
Ends at:
3:00 pm
Starts at:
2:00 pm
Ends at:
4:00 pm
Property Details
|
MLS® Number
|
X8479048 |
|
Property Type
|
Single Family |
|
Community Name
|
Cobourg |
|
Amenities Near By
|
Hospital, Park, Public Transit, Schools |
|
Features
|
Ravine |
|
Parking Space Total
|
6 |
Building
|
Bathroom Total
|
4 |
|
Bedrooms Above Ground
|
4 |
|
Bedrooms Below Ground
|
1 |
|
Bedrooms Total
|
5 |
|
Appliances
|
Dishwasher, Dryer, Microwave, Refrigerator, Stove, Washer, Window Coverings |
|
Basement Development
|
Finished |
|
Basement Features
|
Walk Out |
|
Basement Type
|
Full (finished) |
|
Construction Style Attachment
|
Detached |
|
Cooling Type
|
Central Air Conditioning |
|
Exterior Finish
|
Brick, Vinyl Siding |
|
Fireplace Present
|
Yes |
|
Foundation Type
|
Poured Concrete |
|
Heating Fuel
|
Natural Gas |
|
Heating Type
|
Forced Air |
|
Stories Total
|
2 |
|
Type
|
House |
|
Utility Water
|
Municipal Water |
Parking
Land
|
Acreage
|
No |
|
Land Amenities
|
Hospital, Park, Public Transit, Schools |
|
Sewer
|
Sanitary Sewer |
|
Size Irregular
|
49.36 X 124.9 Ft |
|
Size Total Text
|
49.36 X 124.9 Ft|under 1/2 Acre |
Rooms
| Level |
Type |
Length |
Width |
Dimensions |
|
Second Level |
Primary Bedroom |
4.35 m |
4.11 m |
4.35 m x 4.11 m |
|
Second Level |
Bathroom |
2.31 m |
2.89 m |
2.31 m x 2.89 m |
|
Second Level |
Bathroom |
1.67 m |
2.34 m |
1.67 m x 2.34 m |
|
Second Level |
Bedroom 2 |
3.41 m |
2.86 m |
3.41 m x 2.86 m |
|
Second Level |
Bedroom 3 |
2.84 m |
3.16 m |
2.84 m x 3.16 m |
|
Second Level |
Bedroom 4 |
5.52 m |
4.3 m |
5.52 m x 4.3 m |
|
Basement |
Bedroom 5 |
3.41 m |
3.48 m |
3.41 m x 3.48 m |
|
Basement |
Bathroom |
2.23 m |
3.35 m |
2.23 m x 3.35 m |
|
Main Level |
Kitchen |
2.66 m |
2.35 m |
2.66 m x 2.35 m |
|
Main Level |
Dining Room |
3.41 m |
2.63 m |
3.41 m x 2.63 m |
|
Main Level |
Living Room |
3.42 m |
4.33 m |
3.42 m x 4.33 m |
|
Main Level |
Bathroom |
2.31 m |
0.67 m |
2.31 m x 0.67 m |
Utilities

