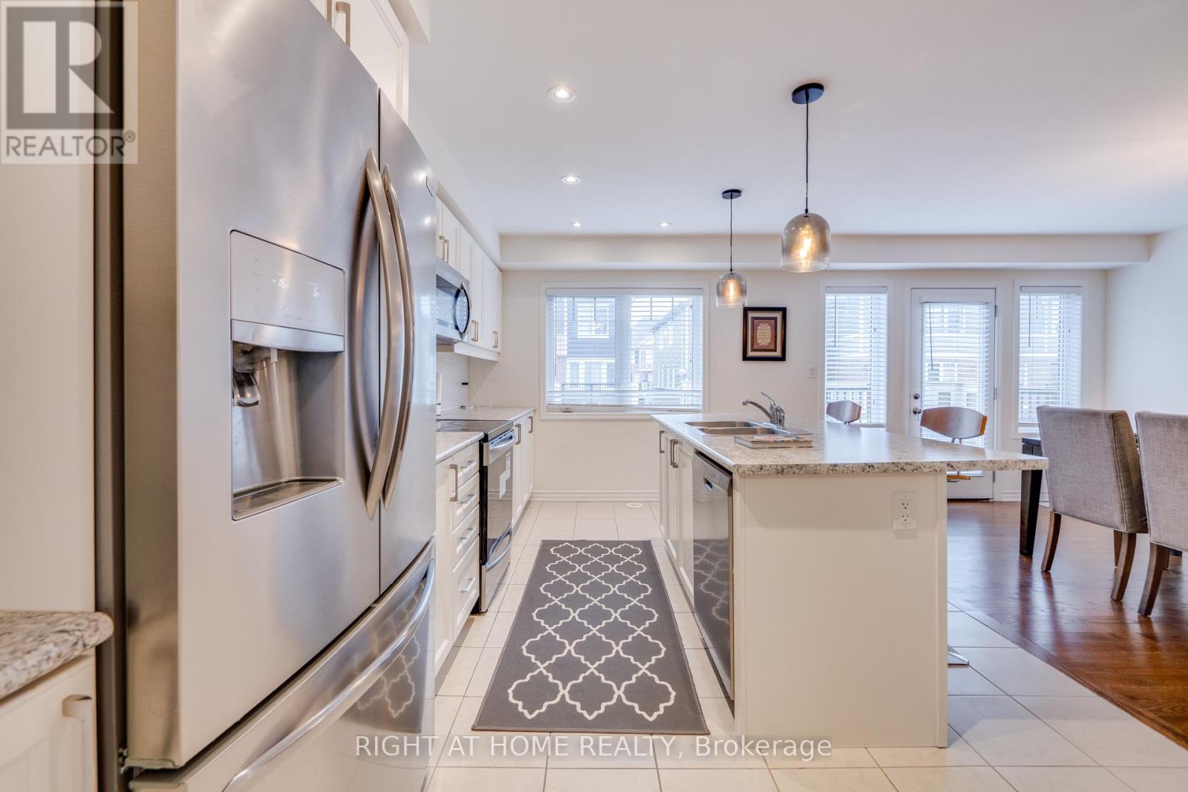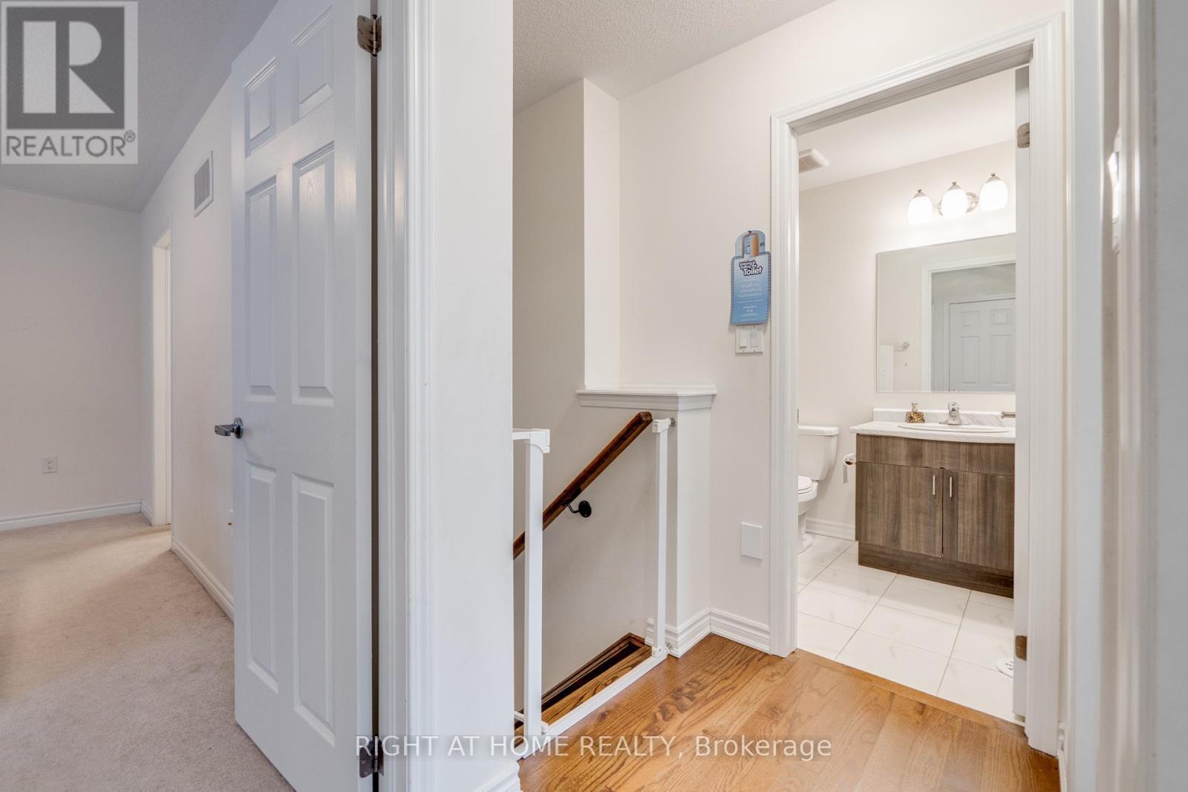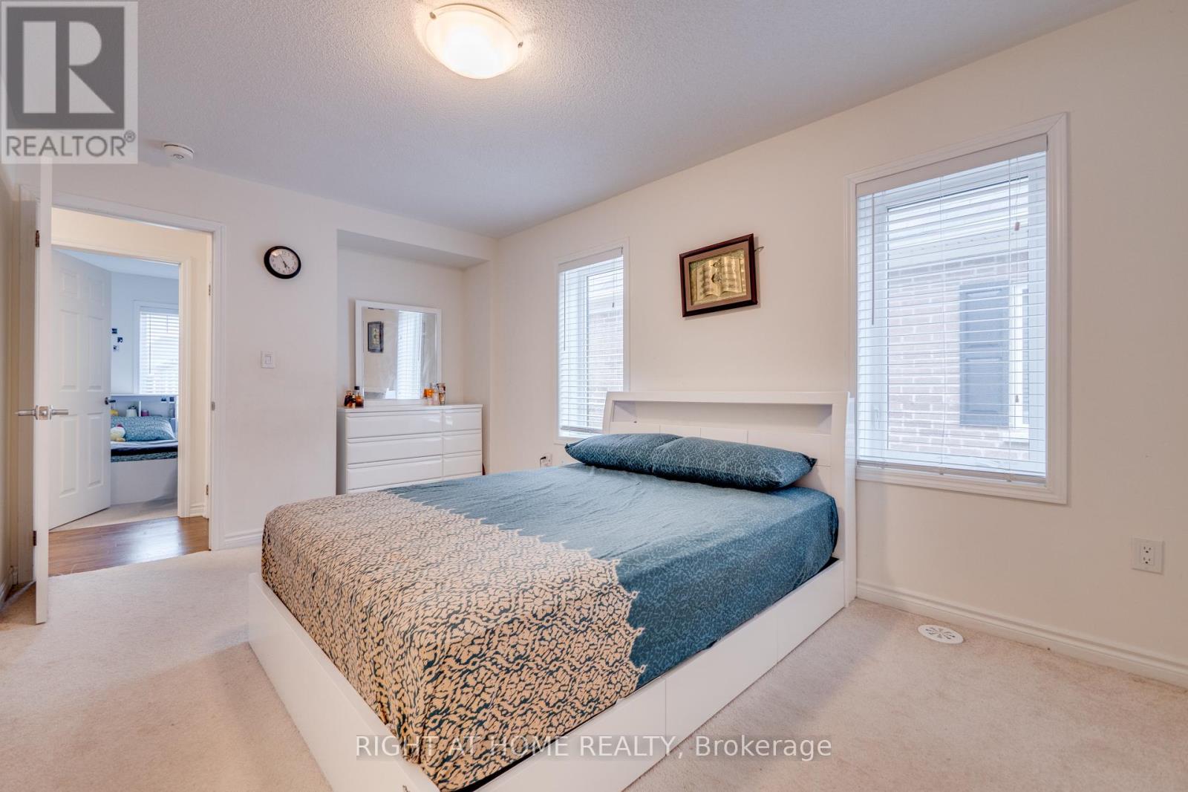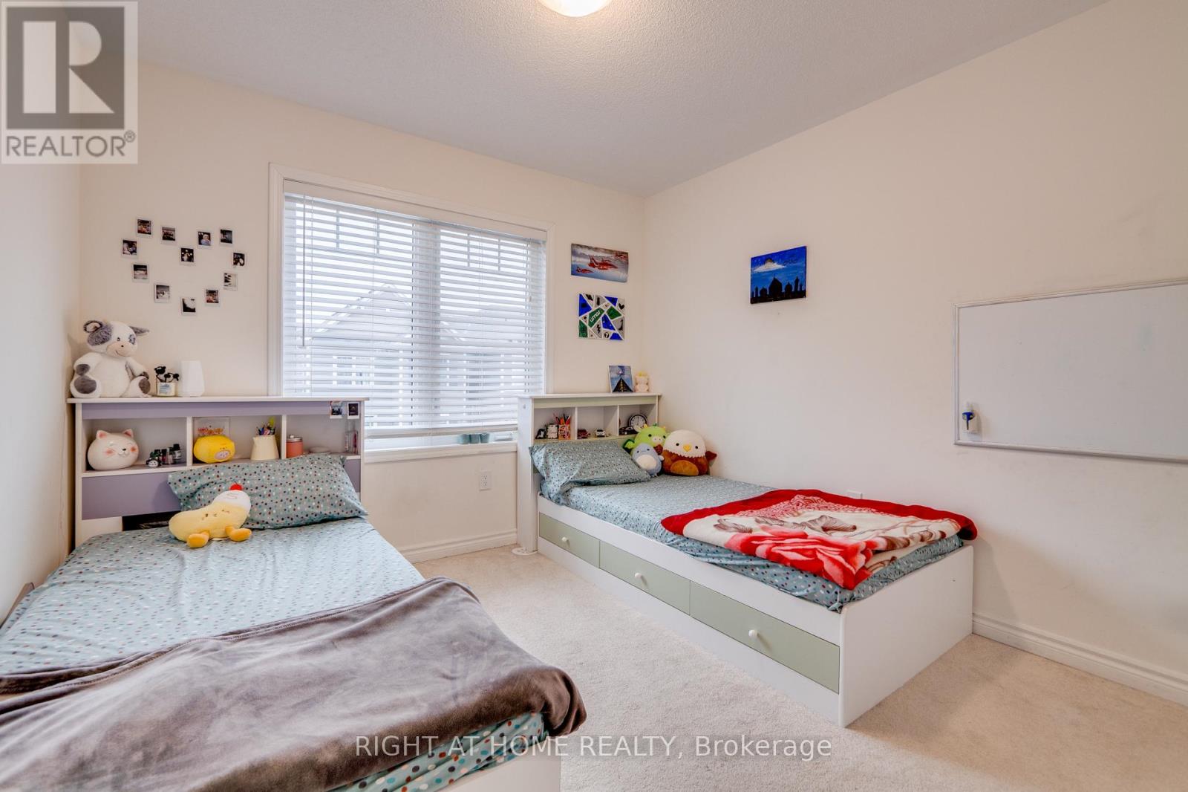3 Bedroom
3 Bathroom
Central Air Conditioning
Forced Air
$799,804
Welcome To This Lovely End-Unit Townhouse in Mature Wilmott Community. 3 Bedrooms 3 Bath. Top-Quality Mattamy Home Built With Exceptional Craftsmanship.One Of Mattamy's Most Desired And Functional Floor Plans. The Tweed- End Model Carefully Picked Upgrades Makes This Home One Of A Kind. You'll Be Impressed By The Spacious And Inviting Open Concept Living And Dining Area, Perfect For Hosting Guests. The Well-equipped Kitchen Features Modern Appliances And Cabinet Space, Catering To Your Culinary Needs, While Keeping The Conversation Going With Guests. The Master Bedroom Provides A Sanctuary With Its Ensuite Bathroom, Ensuring Privacy And Comfort. The Other Bedrooms Equally Spacious. This Home Is Ideal For Families, Providing A Safe And Welcoming Environment.You'll Love How The Natural Light Pours In Through The Large Windows. Situated In A Prime Location Close To Lot Of Amenities. **** EXTRAS **** Enjoy The Proximity To Sobey's Plaza, Schools, Bus Stop, & Various Amenities Like Parks, Shopping Centres, Milton Hospital, And A Sports Centre Within Walking Distance, Offering Endless Opportunities For Recreation And Relaxation. (id:27910)
Property Details
|
MLS® Number
|
W8444028 |
|
Property Type
|
Single Family |
|
Community Name
|
Willmott |
|
Parking Space Total
|
2 |
Building
|
Bathroom Total
|
3 |
|
Bedrooms Above Ground
|
3 |
|
Bedrooms Total
|
3 |
|
Appliances
|
Water Heater, Dishwasher, Dryer, Microwave, Refrigerator, Stove, Washer, Window Coverings |
|
Construction Style Attachment
|
Attached |
|
Cooling Type
|
Central Air Conditioning |
|
Foundation Type
|
Concrete |
|
Heating Fuel
|
Natural Gas |
|
Heating Type
|
Forced Air |
|
Stories Total
|
3 |
|
Type
|
Row / Townhouse |
|
Utility Water
|
Municipal Water |
Parking
Land
|
Acreage
|
No |
|
Sewer
|
Sanitary Sewer |
|
Size Irregular
|
21 X 44 Ft |
|
Size Total Text
|
21 X 44 Ft |
Rooms
| Level |
Type |
Length |
Width |
Dimensions |
|
Second Level |
Kitchen |
3 m |
4.75 m |
3 m x 4.75 m |
|
Second Level |
Dining Room |
3.05 m |
3.96 m |
3.05 m x 3.96 m |
|
Second Level |
Great Room |
3.1 m |
4.52 m |
3.1 m x 4.52 m |
|
Third Level |
Primary Bedroom |
3 m |
4.52 m |
3 m x 4.52 m |
|
Third Level |
Bedroom 2 |
2.95 m |
3 m |
2.95 m x 3 m |
|
Third Level |
Bedroom 3 |
3.05 m |
2.74 m |
3.05 m x 2.74 m |








































