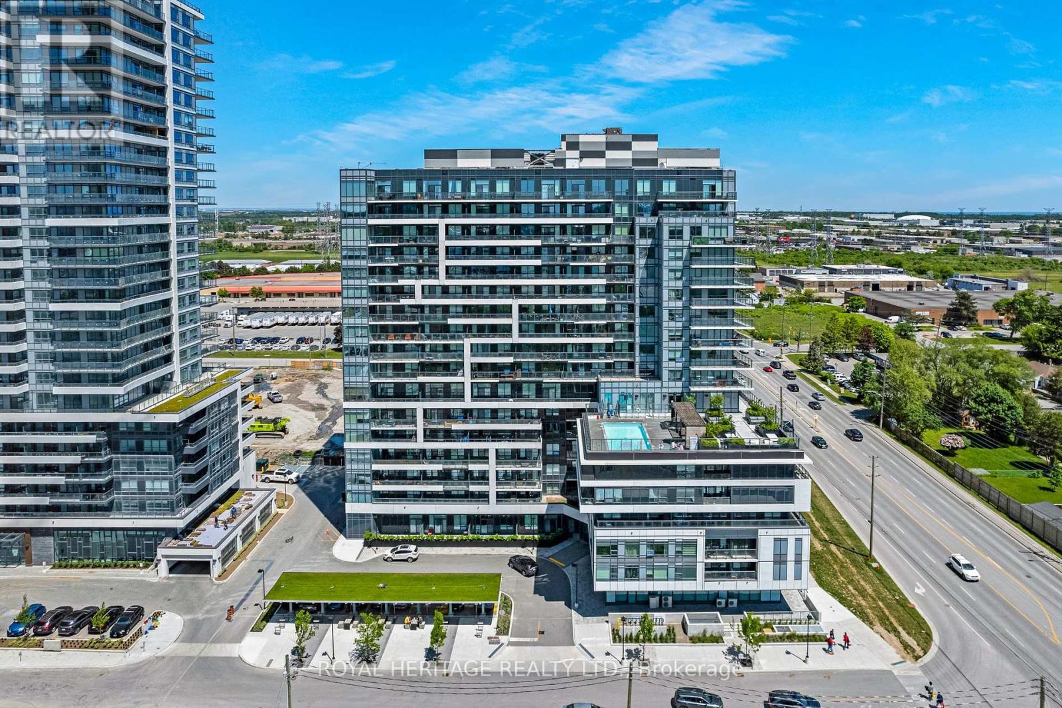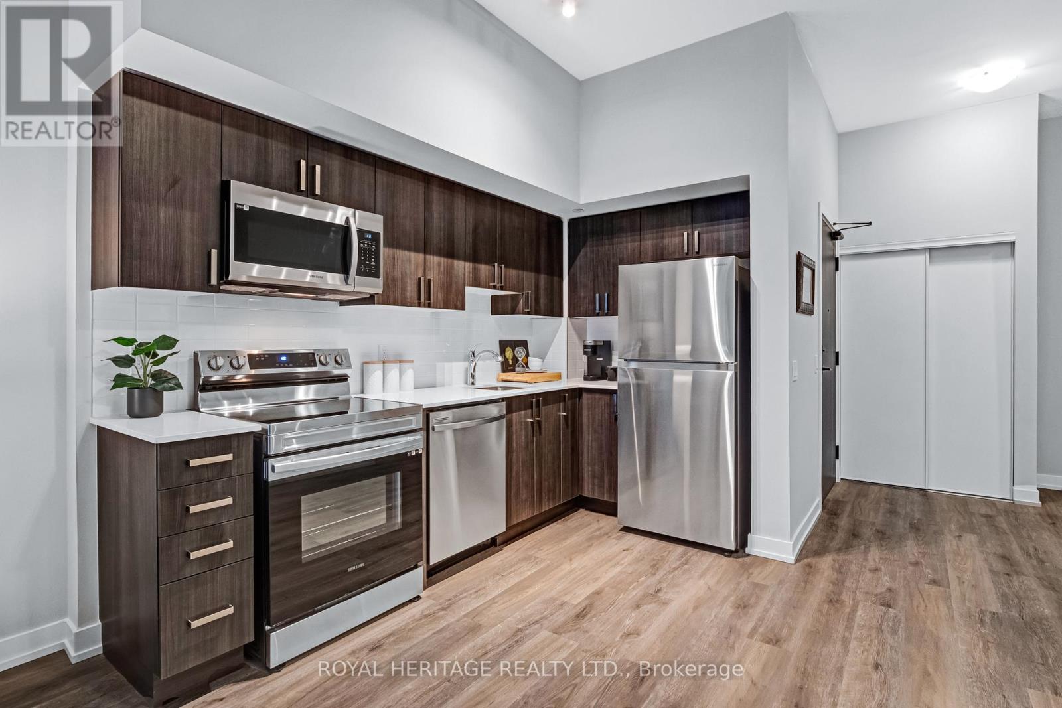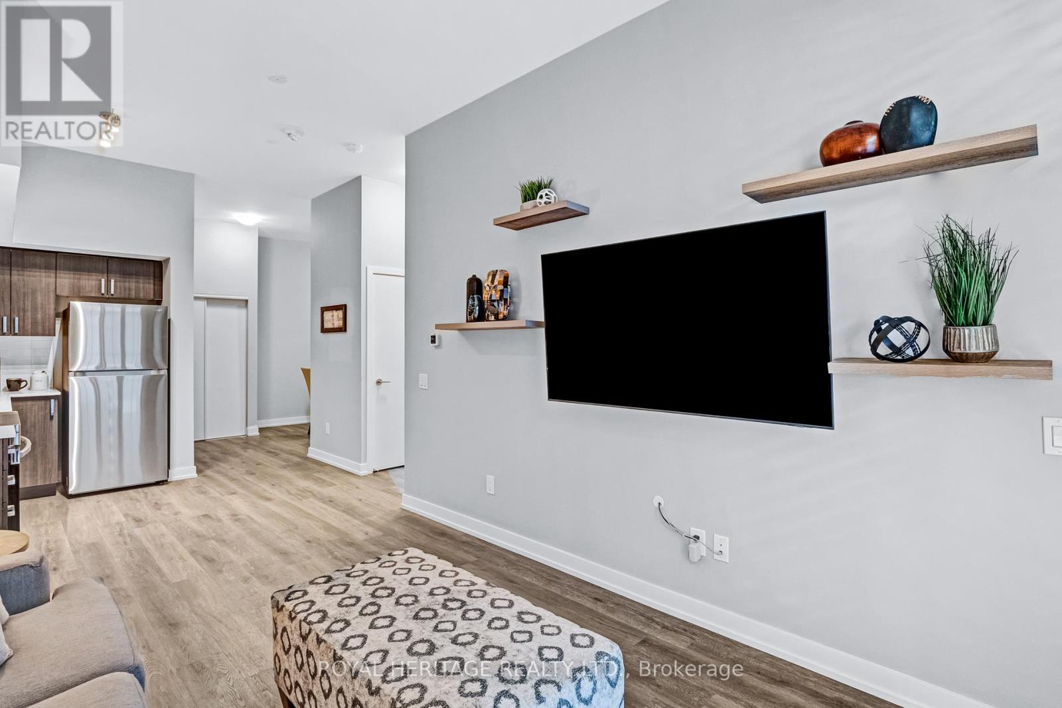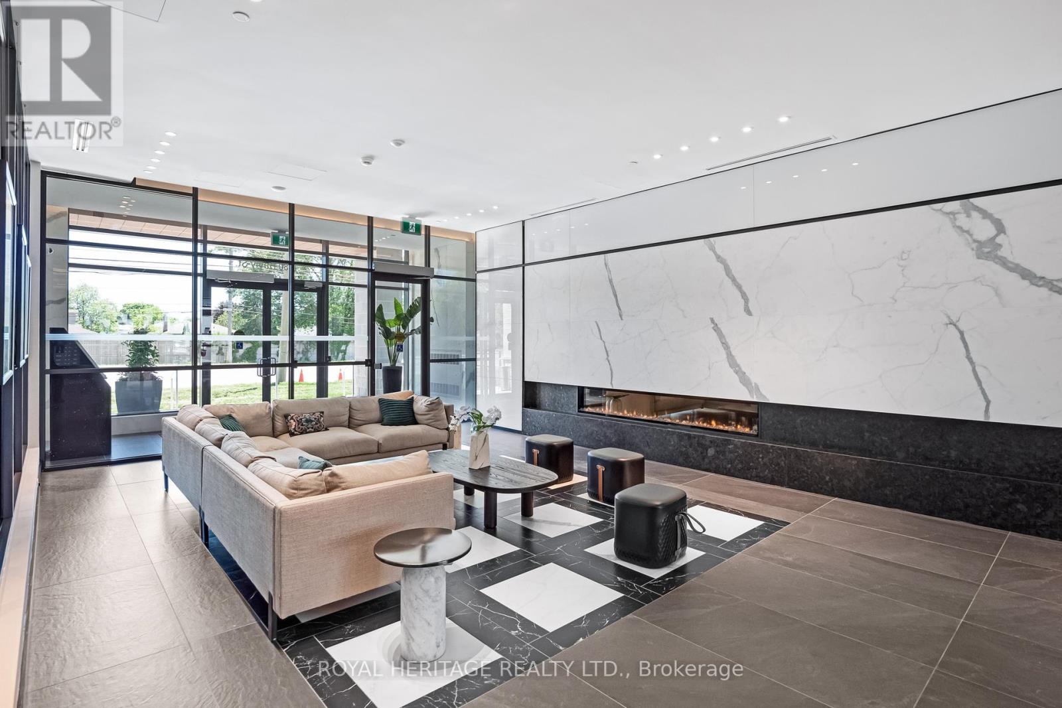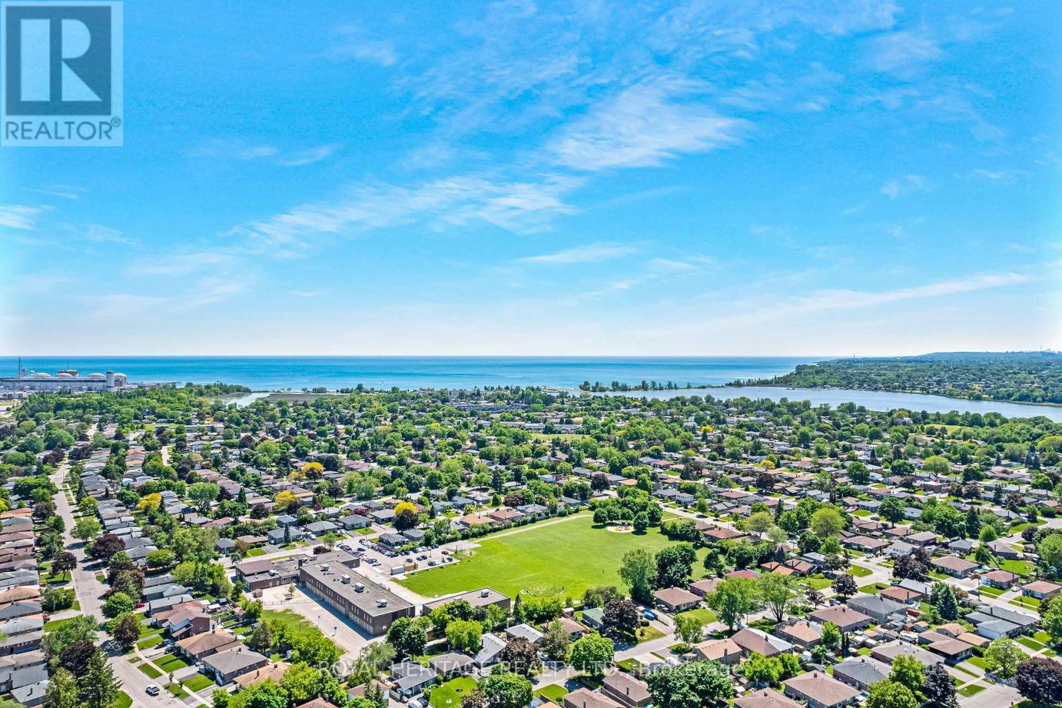2 Bedroom
1 Bathroom
Outdoor Pool
Central Air Conditioning
Forced Air
Waterfront
$519,900Maintenance,
$459 Monthly
Discover The Perfect Blend Of Modern Living And Convenience At Universal City One By Renowned Chestnut Hill Developments, Located In The Up-and-coming Pickering. Ideal For Investors, First-time Buyers, Or Those Looking To Downsize Without Stairs. This Rare Ground-level Unit Offers A Spacious One-bedroom Plus Den Layout With Soaring 10-foot Ceilings, Creating An Open And Bright Atmosphere. With Over 900 Sqft Of Total Living Space, The Condo Features An Oversized Terrace For Added Outdoor Enjoyment. Steps Away From The Go Station, You Can Reach Downtown Toronto In Just 28 Minutes, Making Commuting A Breeze. Enjoy Quick Access To Major Highways 401, 407, And 412, As Well As Proximity To Frenchman's Bay Marina, Waterfront And Beachfront Parks, Durham Live, And A Variety Of Shops And Restaurants At Pickering City Centre. The Buildings Top-notch Amenities Include A Fitness Center, A Rooftop Terrace With Pool And BBQs Overlooking Lakeside Views, A Pet Spa, And Party Rooms. **** EXTRAS **** Additional Features Like Ample Storage Space, California Shutters, Lighted LED Bathroom Mirror And A Spacious Layout Make This Unit A Standout Choice For Comfortable And Stylish Living. (id:27910)
Property Details
|
MLS® Number
|
E8400886 |
|
Property Type
|
Single Family |
|
Community Name
|
Bay Ridges |
|
Amenities Near By
|
Public Transit, Marina, Beach, Park |
|
Community Features
|
Pet Restrictions, Community Centre |
|
Pool Type
|
Outdoor Pool |
|
Water Front Type
|
Waterfront |
Building
|
Bathroom Total
|
1 |
|
Bedrooms Above Ground
|
1 |
|
Bedrooms Below Ground
|
1 |
|
Bedrooms Total
|
2 |
|
Amenities
|
Visitor Parking, Party Room, Exercise Centre, Security/concierge |
|
Appliances
|
Dishwasher, Dryer, Microwave, Refrigerator, Stove, Washer |
|
Cooling Type
|
Central Air Conditioning |
|
Exterior Finish
|
Brick |
|
Fire Protection
|
Security Guard, Monitored Alarm |
|
Heating Fuel
|
Natural Gas |
|
Heating Type
|
Forced Air |
|
Type
|
Apartment |
Parking
Land
|
Acreage
|
No |
|
Land Amenities
|
Public Transit, Marina, Beach, Park |
Rooms
| Level |
Type |
Length |
Width |
Dimensions |
|
Main Level |
Kitchen |
2.94 m |
3.1429 m |
2.94 m x 3.1429 m |
|
Main Level |
Living Room |
2.54 m |
3.14 m |
2.54 m x 3.14 m |
|
Main Level |
Dining Room |
0.95 m |
3.14 m |
0.95 m x 3.14 m |
|
Main Level |
Primary Bedroom |
3.54 m |
3.05 m |
3.54 m x 3.05 m |
|
Main Level |
Den |
2.74 m |
2.87 m |
2.74 m x 2.87 m |

