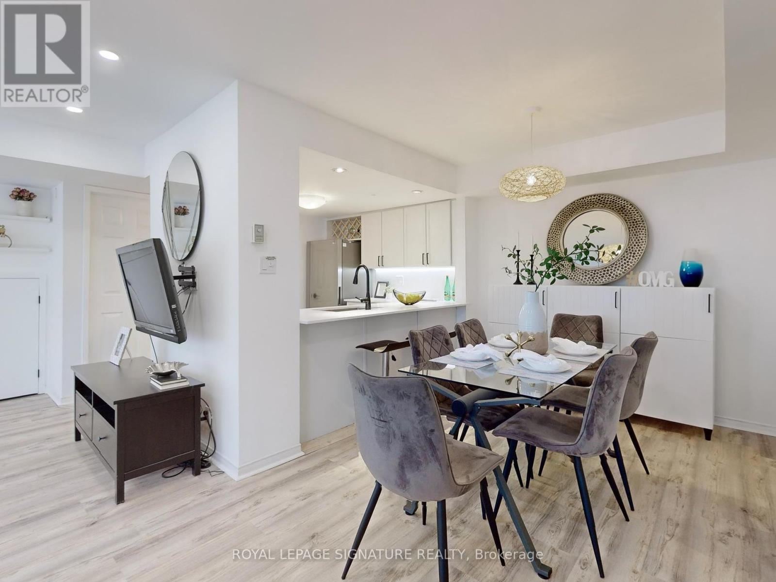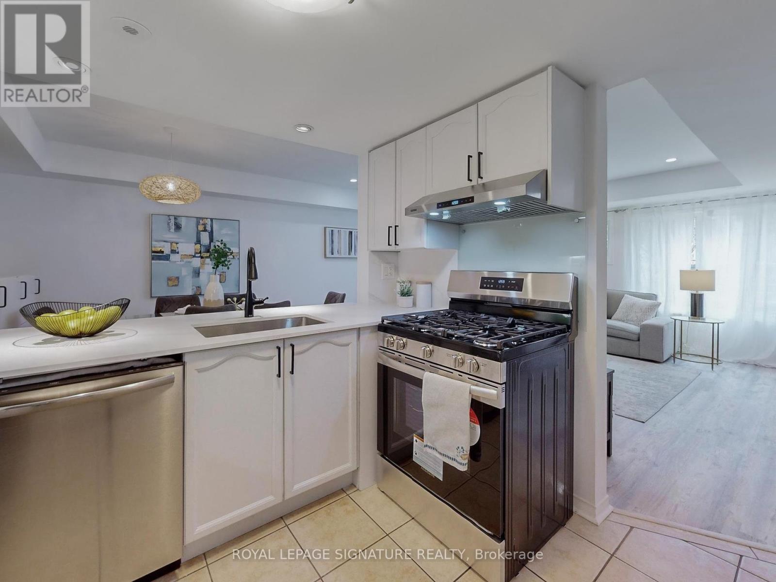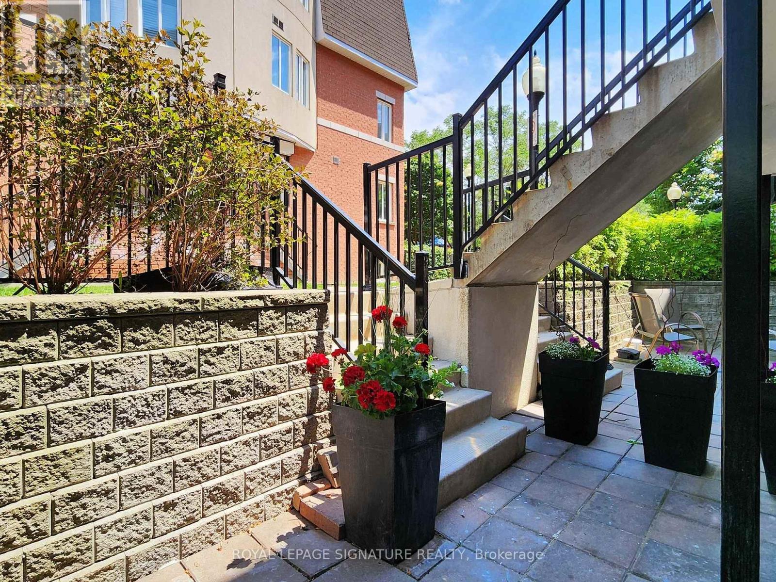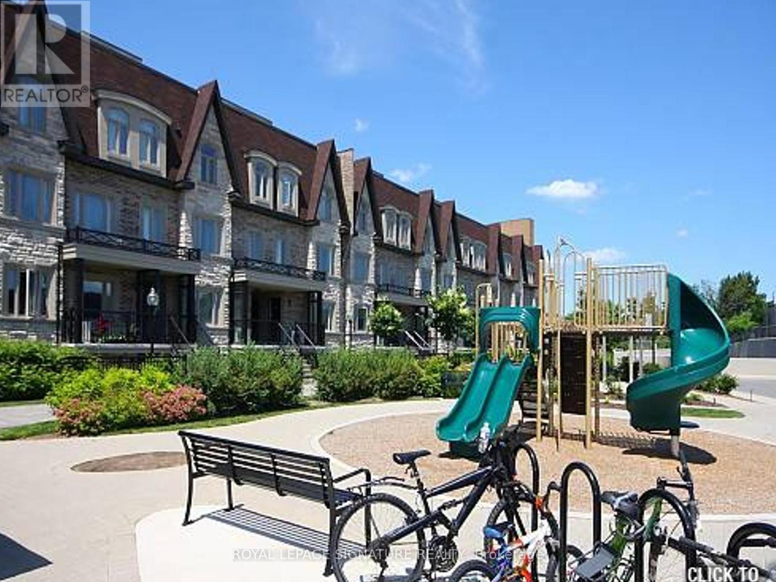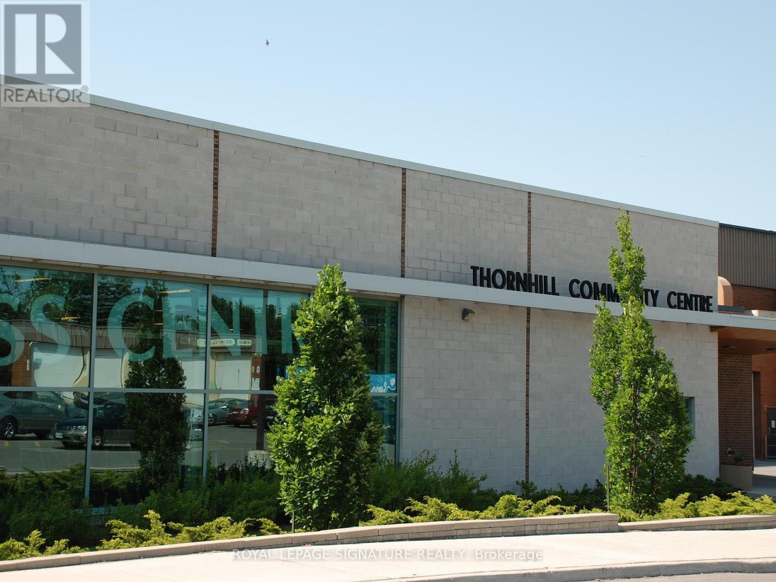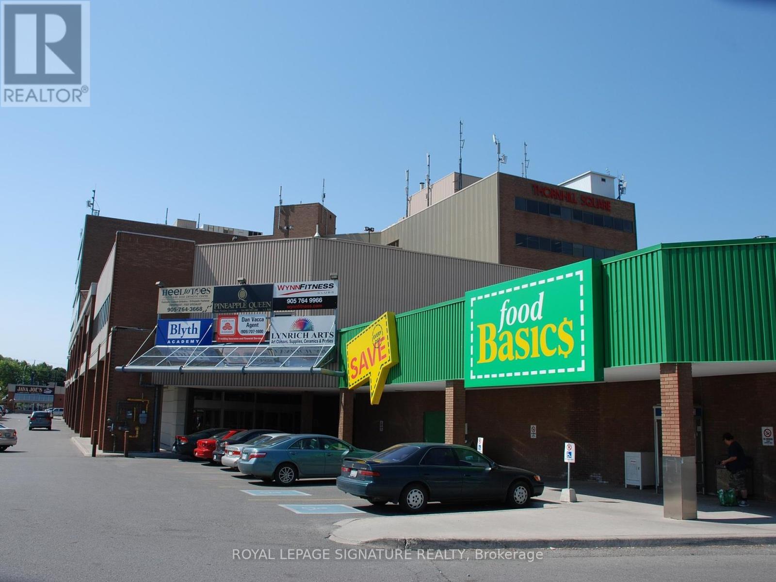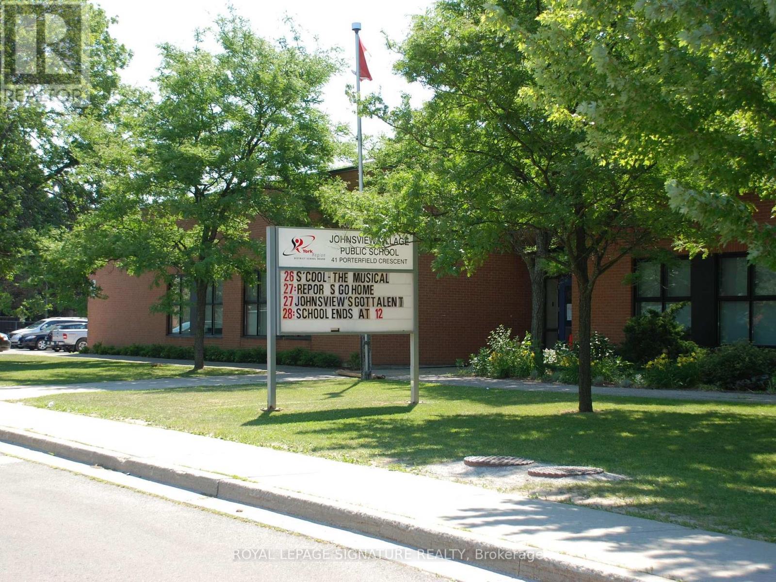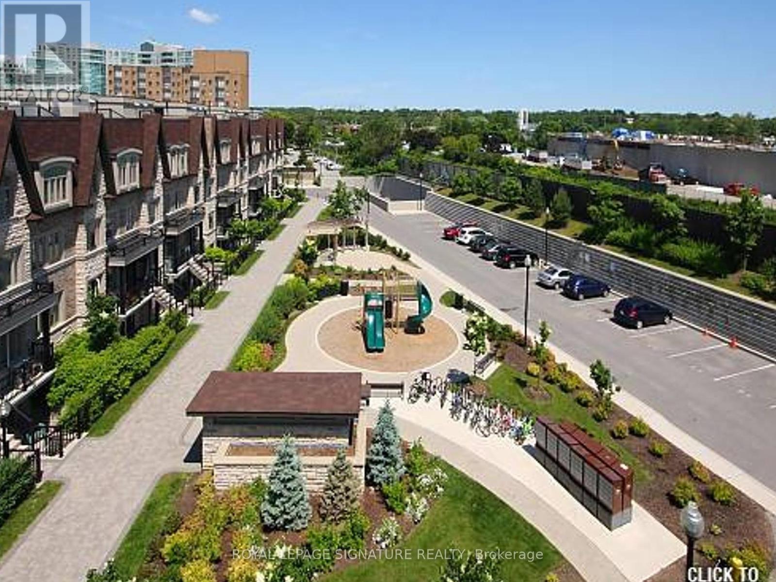106 - 308 John Street Markham, Ontario L3T 0A7
$699,800Maintenance,
$596.57 Monthly
Maintenance,
$596.57 MonthlyTastefully renovated lovely 3 bedrooms+3 washrooms corner unit with 2 parking spots in the convenient Bayview/John area. Modern kitchen with the quartz countertop, backsplash. LED strip lights and upgraded S/S appliances includes a gas stove in the kitchen. All nicely upgraded washrooms with one heated floor in the 2nd washroom upstairs. Newly painted throughout the unit and upgraded stairs as well. Lots of the windows in the living & bedrooms maximize natural lighting. Top ranked schools nearby. Steps to all the convenices just around the corner--super store, community center, library, parks, bank, shop drugs, day care, senior center & public transit which can directly go to the finch subway station ..... Minutes to the highway 7/407/404 & Go train station....Price also includes 2 parking spots and one locker as well. Don't miss it! **** EXTRAS **** All the Upgraded Stainless steel appliance in the kitchen: Fridge, Gas stove, Exhaust fan, Dishwasher. Washer and Dryer. All the fixtures and fixture lights, all the window coverings. CAC, furnace. Master bedroom bed could leave if needed. (id:27910)
Open House
This property has open houses!
2:00 pm
Ends at:4:00 pm
Property Details
| MLS® Number | N8464412 |
| Property Type | Single Family |
| Community Name | Aileen-Willowbrook |
| Amenities Near By | Park, Public Transit, Schools |
| Community Features | Pet Restrictions |
| Parking Space Total | 2 |
Building
| Bathroom Total | 3 |
| Bedrooms Above Ground | 3 |
| Bedrooms Total | 3 |
| Amenities | Visitor Parking, Storage - Locker |
| Cooling Type | Central Air Conditioning |
| Exterior Finish | Brick |
| Heating Fuel | Natural Gas |
| Heating Type | Forced Air |
| Type | Row / Townhouse |
Parking
| Underground |
Land
| Acreage | No |
| Land Amenities | Park, Public Transit, Schools |
Rooms
| Level | Type | Length | Width | Dimensions |
|---|---|---|---|---|
| Second Level | Primary Bedroom | 3.7 m | 3.1 m | 3.7 m x 3.1 m |
| Second Level | Bedroom 2 | 2.9 m | 2.6 m | 2.9 m x 2.6 m |
| Third Level | Bedroom 3 | 2.9 m | 3.3 m | 2.9 m x 3.3 m |
| Main Level | Living Room | 5.9 m | 4.4 m | 5.9 m x 4.4 m |
| Main Level | Dining Room | 2.7 m | 3 m | 2.7 m x 3 m |
| Main Level | Kitchen | 2.5 m | 2.9 m | 2.5 m x 2.9 m |








