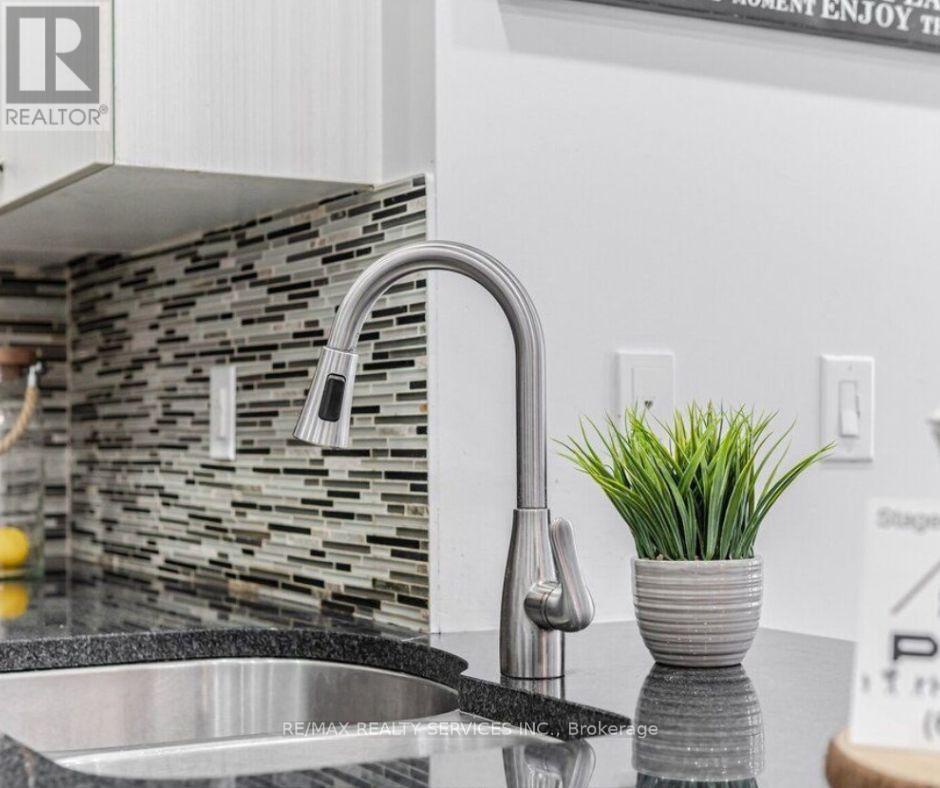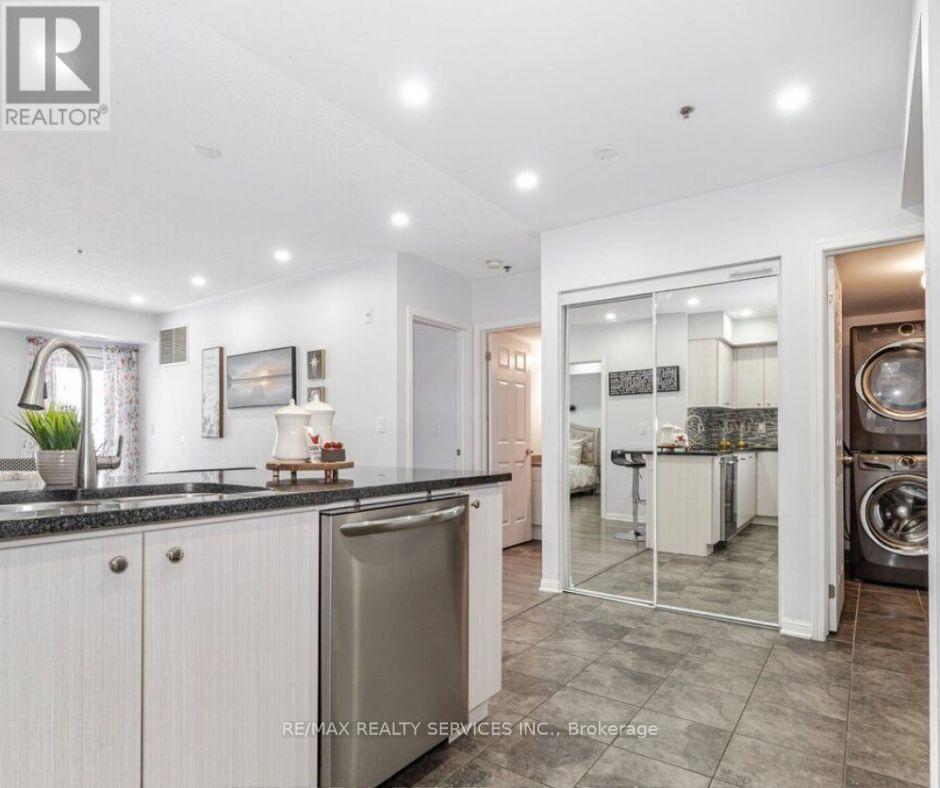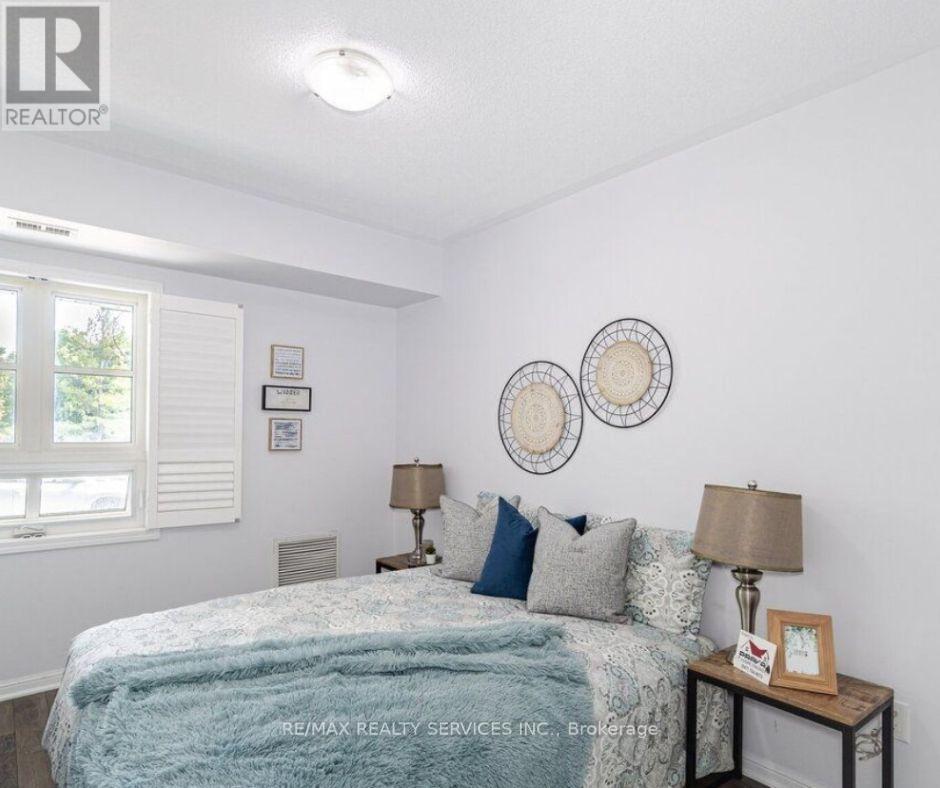2 Bedroom
2 Bathroom
Central Air Conditioning
Forced Air
$610,000Maintenance,
$515.99 Monthly
Welcome to this gorgeous condo nestled in the most prestigious community of Brampton. This dignified and attractive ground-floor unit features 2 bedrooms and 2 bathrooms, boasting an excellent layout with laminate flooring and pot lights throughout. The open concept living and dining area includes a walk-out balcony with California shutters, offering a park-facing view that serves as a cheerful center for everyday living. The modern kitchen is designed for durable beauty and practical convenience, featuring a quartz countertop, upgraded faucet, and a mosaic backsplash. The spacious primary bedroom comes with a 4-piece ensuite and closet, while the large second bedroom benefits from ample natural light. This sizzling buy includes two parking spaces (one surface, one underground) and a locker, and is wheelchair accessible. Situated close to renowned schools, the GO Station, parks, Brampton Transit, and community halls, this condo faces Brampton Library and a park, with the GO Station just steps away, making it a buyers dream and a key to happiness. **** EXTRAS **** SS appliances, Pot lights, Recently renovated (id:27910)
Property Details
|
MLS® Number
|
W8431630 |
|
Property Type
|
Single Family |
|
Community Name
|
Northwest Brampton |
|
Amenities Near By
|
Place Of Worship, Public Transit |
|
Community Features
|
Pet Restrictions, School Bus |
|
Features
|
Balcony |
|
Parking Space Total
|
2 |
Building
|
Bathroom Total
|
2 |
|
Bedrooms Above Ground
|
2 |
|
Bedrooms Total
|
2 |
|
Amenities
|
Storage - Locker |
|
Appliances
|
Water Heater |
|
Cooling Type
|
Central Air Conditioning |
|
Exterior Finish
|
Brick, Stone |
|
Fire Protection
|
Smoke Detectors |
|
Heating Fuel
|
Natural Gas |
|
Heating Type
|
Forced Air |
|
Type
|
Apartment |
Parking
Land
|
Acreage
|
No |
|
Land Amenities
|
Place Of Worship, Public Transit |
Rooms
| Level |
Type |
Length |
Width |
Dimensions |
|
Ground Level |
Living Room |
2.77 m |
5.6 m |
2.77 m x 5.6 m |
|
Ground Level |
Dining Room |
2.77 m |
5.6 m |
2.77 m x 5.6 m |
|
Ground Level |
Kitchen |
2.87 m |
2.5 m |
2.87 m x 2.5 m |
|
Ground Level |
Primary Bedroom |
4.79 m |
2.96 m |
4.79 m x 2.96 m |
|
Ground Level |
Bedroom 2 |
4.79 m |
2.69 m |
4.79 m x 2.69 m |








































