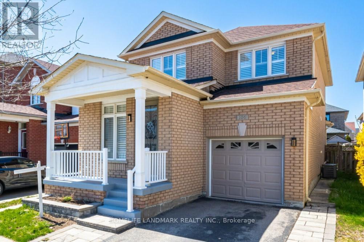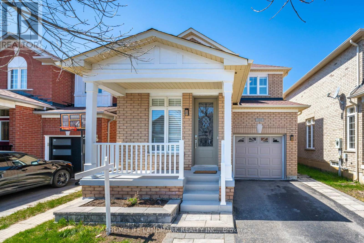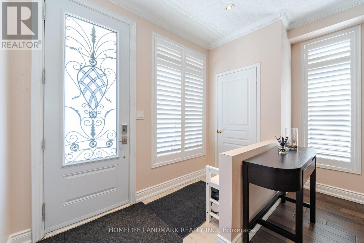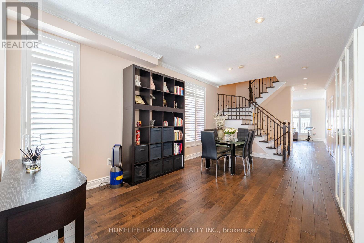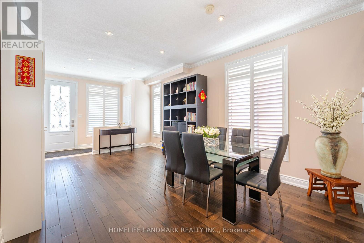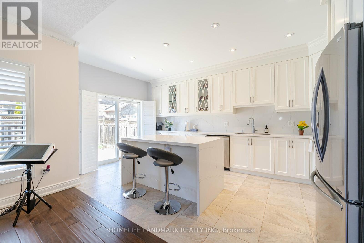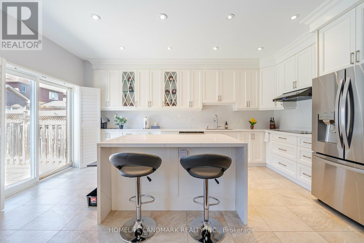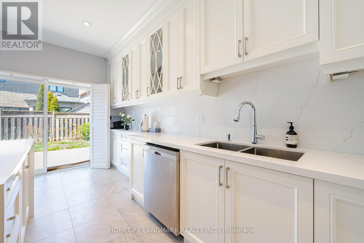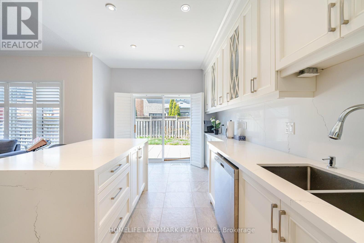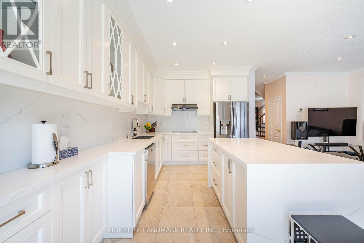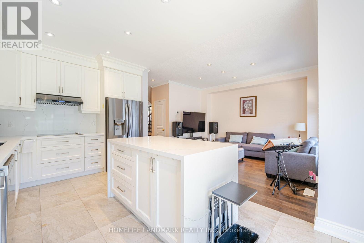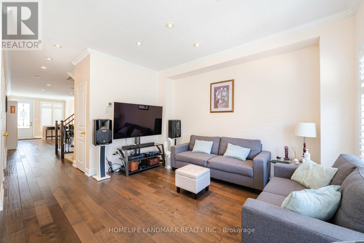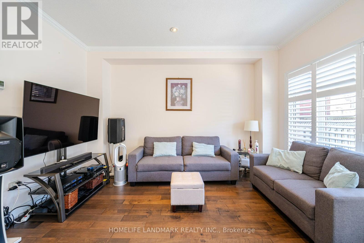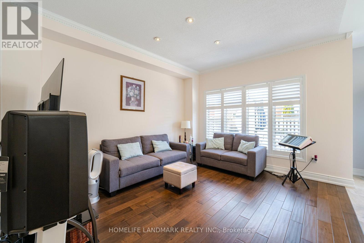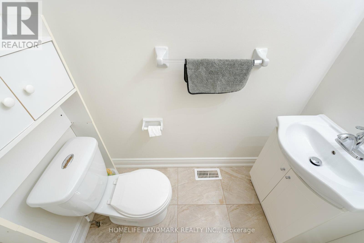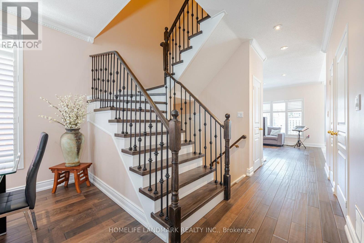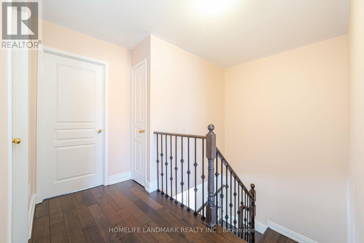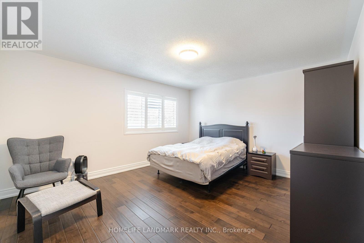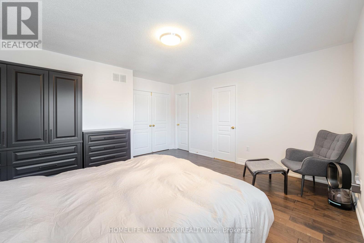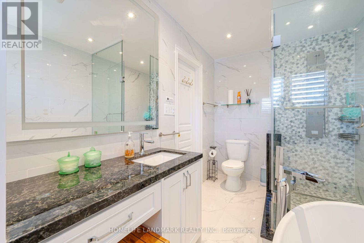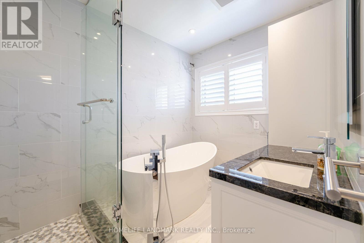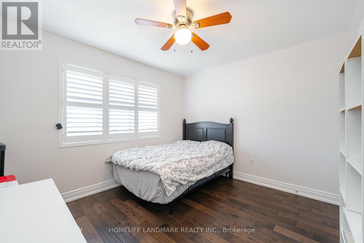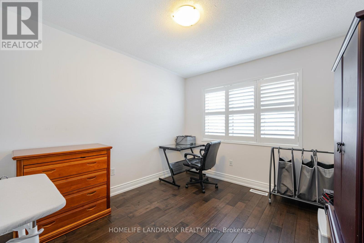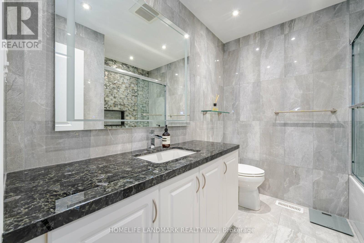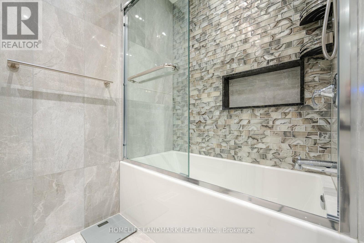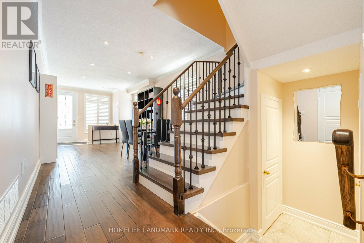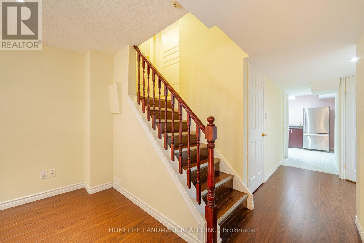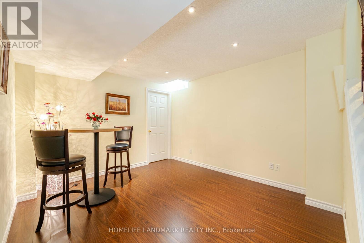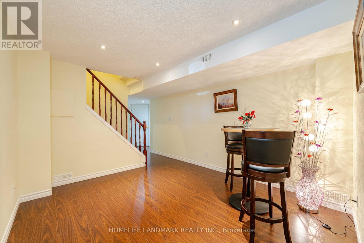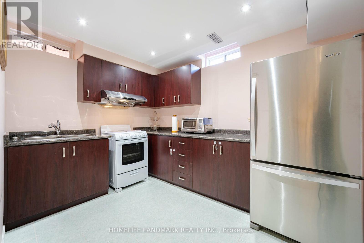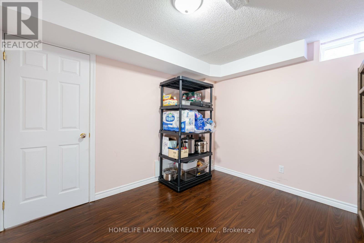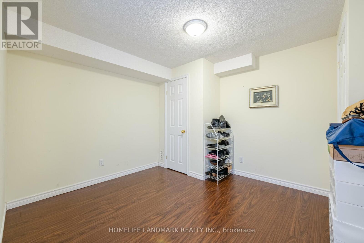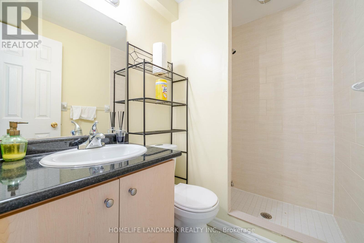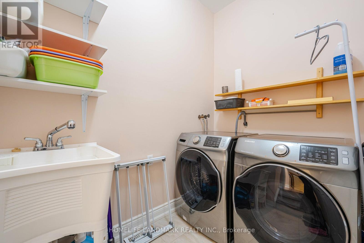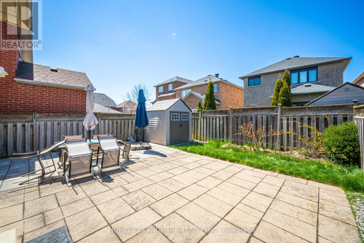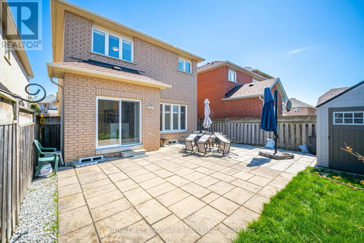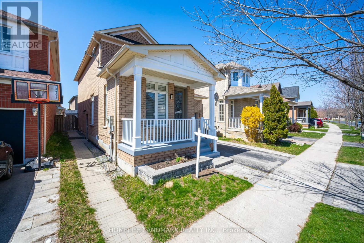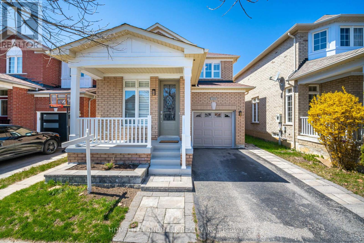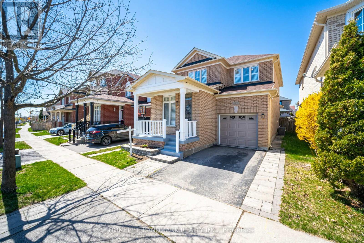106 Alfred Paterson Dr Markham, Ontario L6E 1L5
$1,499,000
Beautifully updated, move-in-ready, family home in the heart of sought after Greensborough, Markham! Home features luxurious master bedroom ensuite, new kitchen & a rare basement apartment with a LEGAL SEPARATE ENTRANCE. Enjoy NEW UPDATES including * RENOVATED KITCHEN w custom cabinetry, stone waterfall counters, S/S appliances & large island (2020) * RENOVATED MASTER BATHROOM w custom cabinetry & soaker tub (2020) * Renovated 2nd bathroom (2020) * Patio & landscaped backyard (2020) * HARDWOOD FLOORS on 1st & 2nd floors * WROUGHT IRON STAIRCASE & treads * Bsmt S/S fridge (2023) * California shutters on 1st & 2nd floors * Bsmt pot lights (2022) * 1st floor pot lights * Custom built 9ft high front door & storm door * Samsung washer & dryer (2022) * Roof (2023) * Attic insulation (2020) * Garage door (2020) * Furnace & air conditioning (2017). Located in a quiet neighbourhood close to Mount Joy GO Station, hospital, shops & cafes. Zoned for great schools, Bur Oak S.S. & Greensborough P.S. **** EXTRAS **** 2x S/S fridge; 2x S/S Range Hood; Smooth Cooktop; White Stove; 2x S/S Microwave; S/S Dishwasher; Washer & Dryer (id:27910)
Open House
This property has open houses!
10:00 am
Ends at:12:00 pm
2:00 pm
Ends at:5:00 pm
10:00 am
Ends at:12:00 pm
2:00 pm
Ends at:5:00 pm
Property Details
| MLS® Number | N8265406 |
| Property Type | Single Family |
| Community Name | Greensborough |
| Amenities Near By | Hospital, Public Transit, Schools |
| Parking Space Total | 3 |
Building
| Bathroom Total | 4 |
| Bedrooms Above Ground | 3 |
| Bedrooms Below Ground | 2 |
| Bedrooms Total | 5 |
| Basement Features | Apartment In Basement, Separate Entrance |
| Basement Type | N/a |
| Construction Style Attachment | Detached |
| Cooling Type | Central Air Conditioning |
| Exterior Finish | Brick |
| Heating Fuel | Natural Gas |
| Heating Type | Forced Air |
| Stories Total | 2 |
| Type | House |
Parking
| Attached Garage |
Land
| Acreage | No |
| Land Amenities | Hospital, Public Transit, Schools |
| Size Irregular | 31.82 X 89.83 Ft |
| Size Total Text | 31.82 X 89.83 Ft |
Rooms
| Level | Type | Length | Width | Dimensions |
|---|---|---|---|---|
| Second Level | Primary Bedroom | 4.49 m | 4.64 m | 4.49 m x 4.64 m |
| Second Level | Bedroom 2 | 3.07 m | 3.74 m | 3.07 m x 3.74 m |
| Second Level | Bedroom 3 | 3.51 m | 3.1 m | 3.51 m x 3.1 m |
| Basement | Recreational, Games Room | 3.51 m | 3.74 m | 3.51 m x 3.74 m |
| Basement | Kitchen | 3.51 m | 2.49 m | 3.51 m x 2.49 m |
| Basement | Bedroom 4 | 3.07 m | 3.64 m | 3.07 m x 3.64 m |
| Basement | Bedroom 5 | 3.05 m | 3.51 m | 3.05 m x 3.51 m |
| Basement | Den | 3.22 m | 1.62 m | 3.22 m x 1.62 m |
| Main Level | Living Room | 3.51 m | 5.66 m | 3.51 m x 5.66 m |
| Main Level | Dining Room | 3.51 m | 5.66 m | 3.51 m x 5.66 m |
| Main Level | Kitchen | 3.07 m | 5.4 m | 3.07 m x 5.4 m |
| Main Level | Family Room | 3.51 m | 4.32 m | 3.51 m x 4.32 m |

