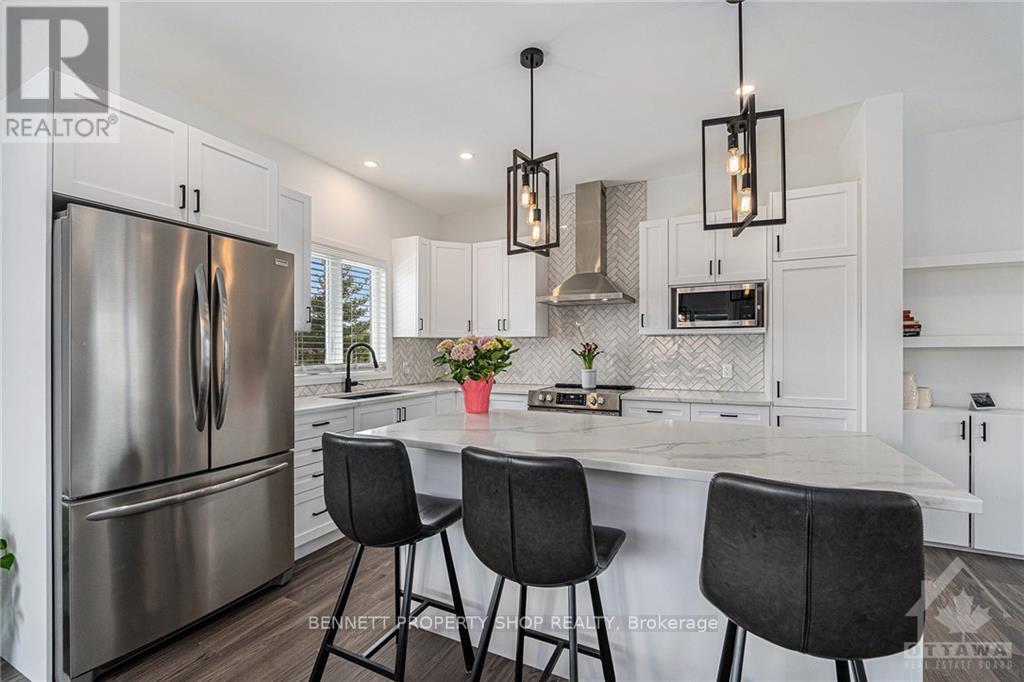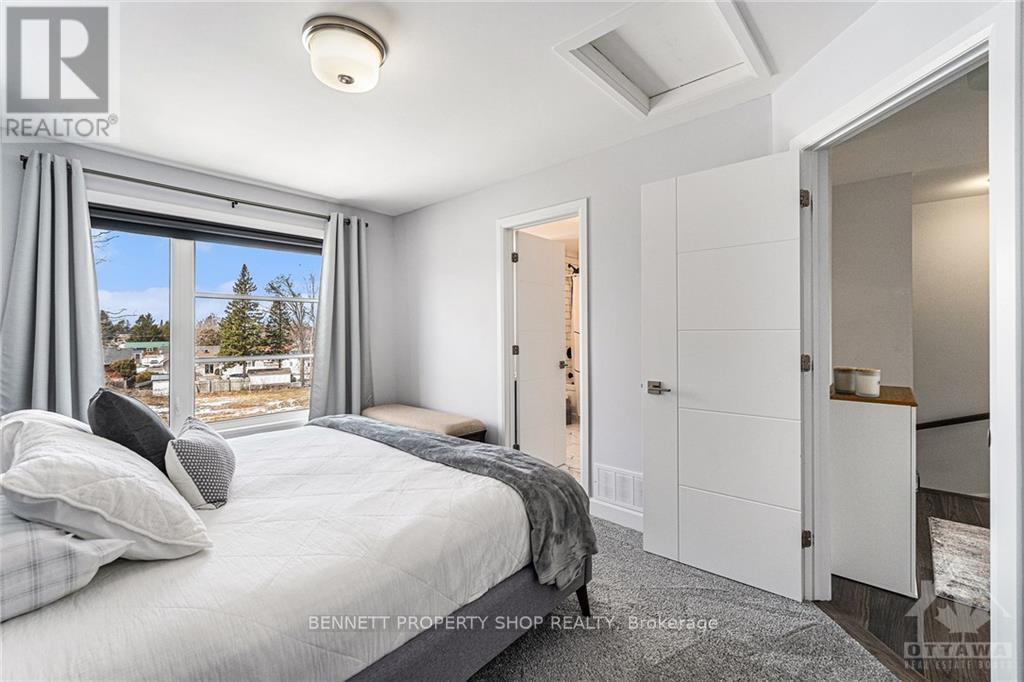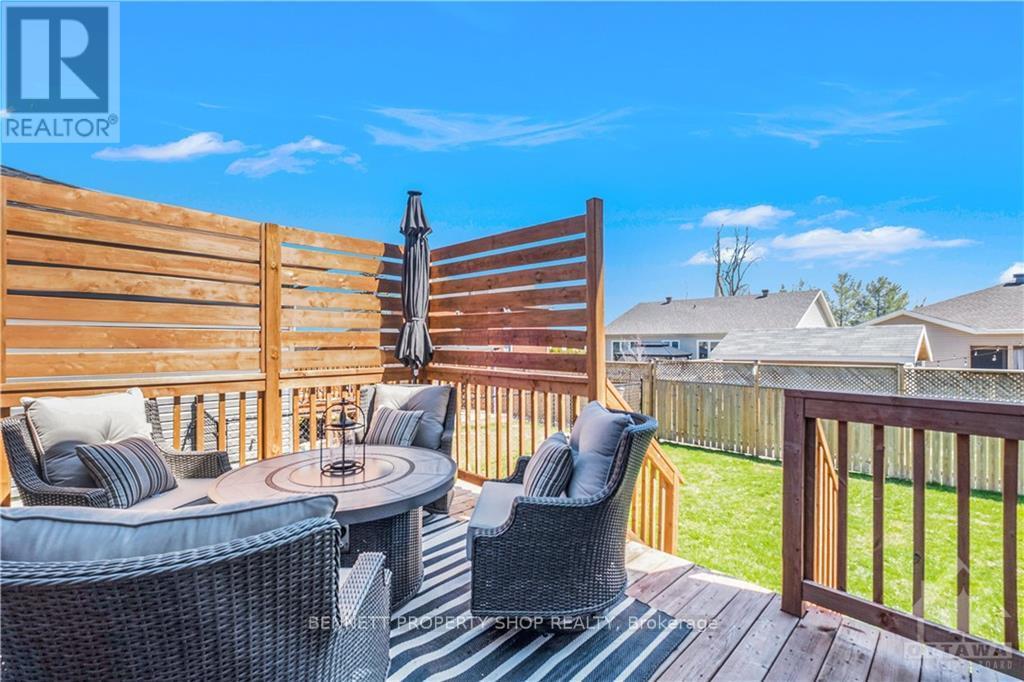3 Bedroom
2 Bathroom
Fireplace
Central Air Conditioning
Forced Air
$679,999
Your dream home awaits in the heart of Kemptville! This stunning home boasts a modern open-concept layout, thoughtfully designed to cater to the needs of contemporary living. Inside, you will be greeted by a bright and airy living space seamlessly blending the living, dining, and kitchen areas, perfect for entertaining or everyday life. The gorgeous kitchen features quartz countertops, stainless steel appliances, sleek cabinetry, and a large island. Retreat upstairs to three generously sized bedrooms, the primary is a true sanctuary, complete with a cheater ensuite, providing both luxury and practicality. Relax on the large private deck, perfect for summer BBQs, or enjoy the spacious backyard, ideal for gardening or simple unwinding in the fresh air. Just minutes to schools, parks, shopping, dining and highway access, you'll have everything you need! 24 hours irrevocable on all offers. (id:28469)
Property Details
|
MLS® Number
|
X9522629 |
|
Property Type
|
Single Family |
|
Neigbourhood
|
Kemptville |
|
Community Name
|
801 - Kemptville |
|
ParkingSpaceTotal
|
3 |
|
Structure
|
Deck |
Building
|
BathroomTotal
|
2 |
|
BedroomsAboveGround
|
3 |
|
BedroomsTotal
|
3 |
|
Amenities
|
Fireplace(s) |
|
Appliances
|
Dishwasher, Dryer, Hood Fan, Refrigerator, Stove, Washer |
|
BasementDevelopment
|
Unfinished |
|
BasementType
|
Full (unfinished) |
|
ConstructionStyleAttachment
|
Detached |
|
CoolingType
|
Central Air Conditioning |
|
ExteriorFinish
|
Brick |
|
FireplacePresent
|
Yes |
|
FireplaceTotal
|
1 |
|
FoundationType
|
Concrete |
|
HalfBathTotal
|
1 |
|
HeatingFuel
|
Natural Gas |
|
HeatingType
|
Forced Air |
|
StoriesTotal
|
2 |
|
Type
|
House |
|
UtilityWater
|
Municipal Water |
Parking
Land
|
Acreage
|
No |
|
Sewer
|
Sanitary Sewer |
|
SizeDepth
|
98 Ft ,5 In |
|
SizeFrontage
|
51 Ft |
|
SizeIrregular
|
51.05 X 98.49 Ft ; 0 |
|
SizeTotalText
|
51.05 X 98.49 Ft ; 0 |
|
ZoningDescription
|
Residential |
Rooms
| Level |
Type |
Length |
Width |
Dimensions |
|
Second Level |
Primary Bedroom |
2.99 m |
4.36 m |
2.99 m x 4.36 m |
|
Second Level |
Bathroom |
3.02 m |
3.32 m |
3.02 m x 3.32 m |
|
Second Level |
Bedroom |
2.61 m |
3.73 m |
2.61 m x 3.73 m |
|
Second Level |
Bedroom |
3.4 m |
3.73 m |
3.4 m x 3.73 m |
|
Lower Level |
Other |
6.12 m |
8.99 m |
6.12 m x 8.99 m |
|
Lower Level |
Utility Room |
2.28 m |
4.26 m |
2.28 m x 4.26 m |
|
Main Level |
Foyer |
1.77 m |
1.7 m |
1.77 m x 1.7 m |
|
Main Level |
Living Room |
6.12 m |
5.25 m |
6.12 m x 5.25 m |
|
Main Level |
Bathroom |
0.76 m |
2.15 m |
0.76 m x 2.15 m |
|
Main Level |
Dining Room |
2.84 m |
3.73 m |
2.84 m x 3.73 m |
|
Main Level |
Kitchen |
3.3 m |
3.73 m |
3.3 m x 3.73 m |


























