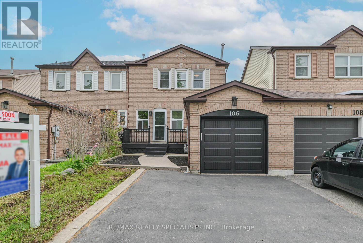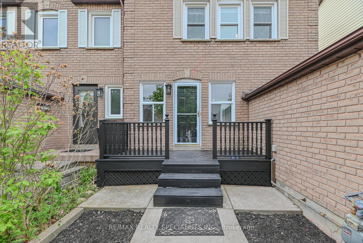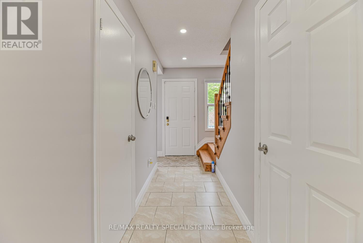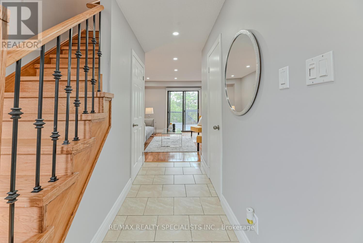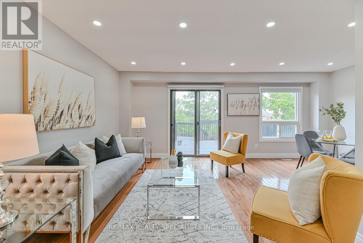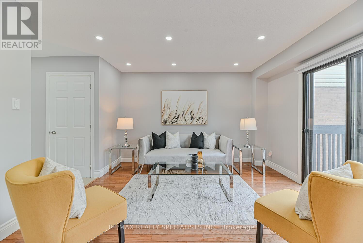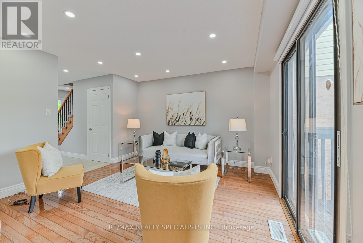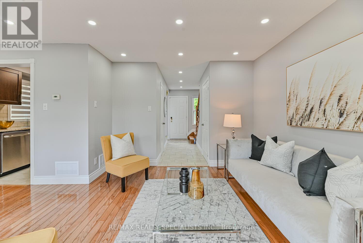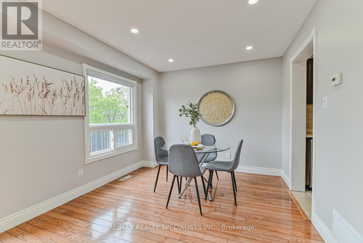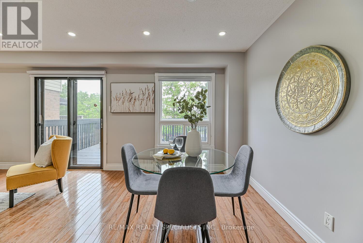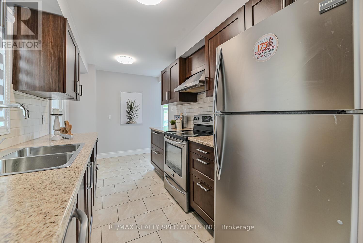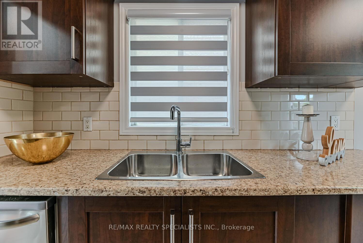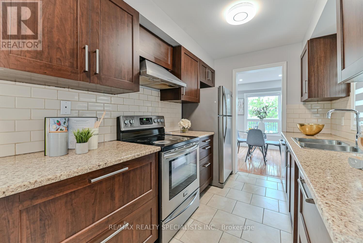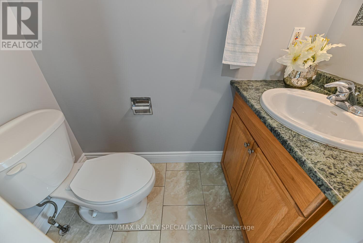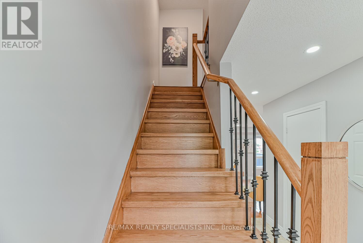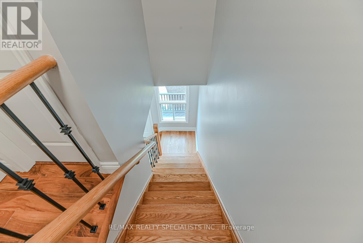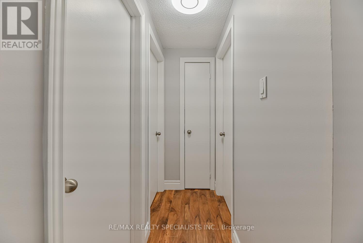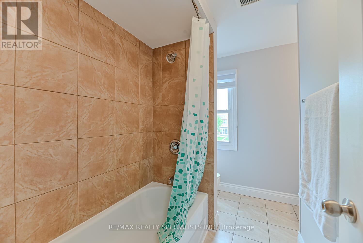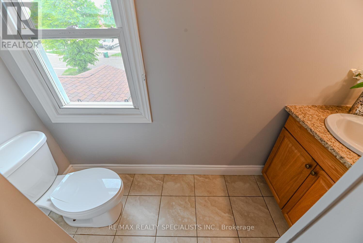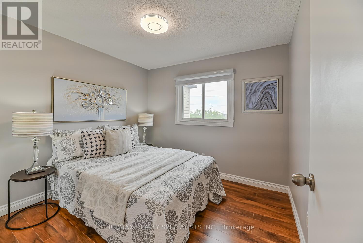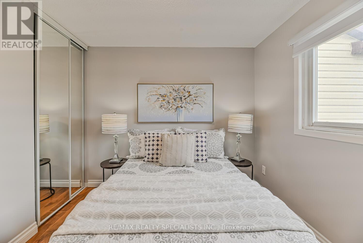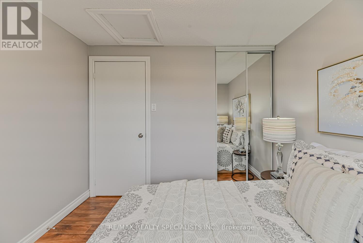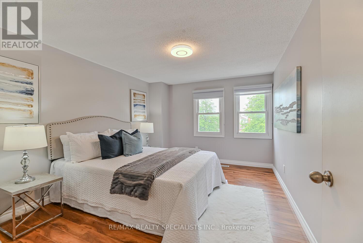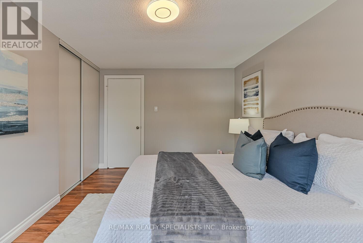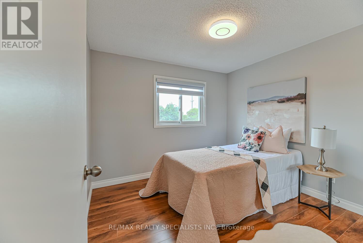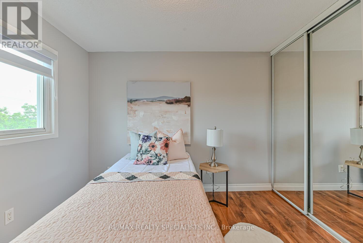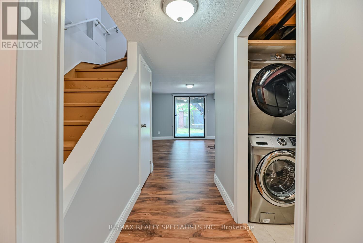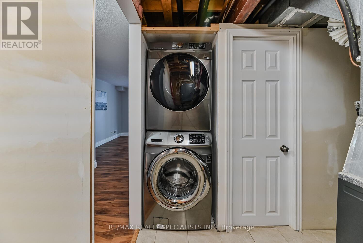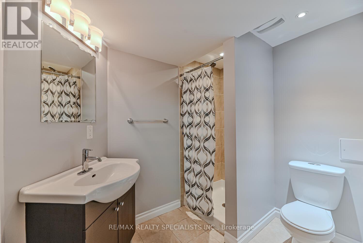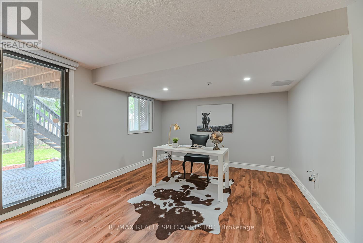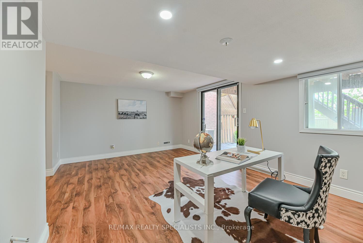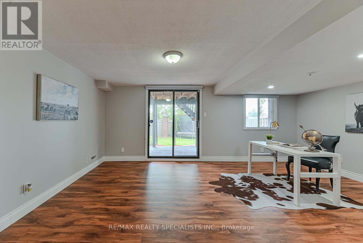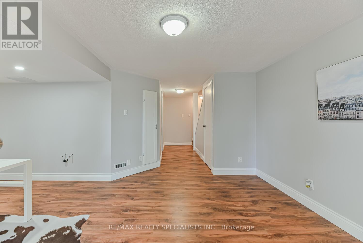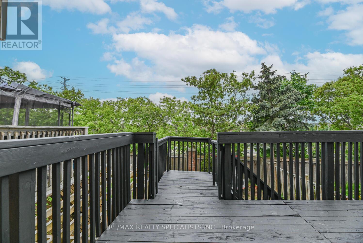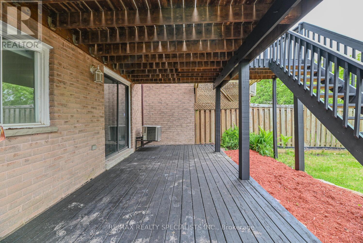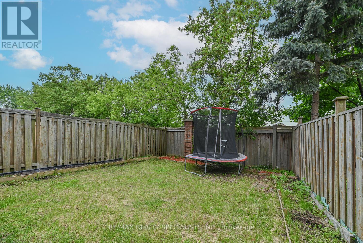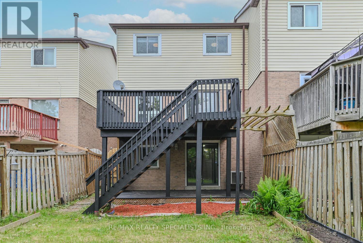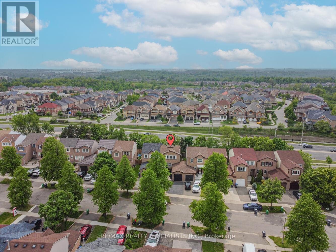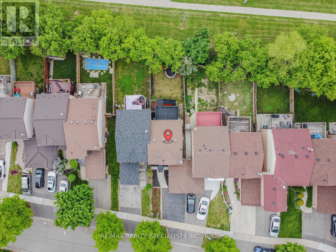106 Cutters Crescent Brampton, Ontario L6Y 4J8
$799,900
Absolutely Gorgeous & fully renovated Rare Opportunity To Own This Beautifully Maintained, Bright &Spacious Freehold Townhouse In Fletcher's West Community of Brampton! Beautiful 3 Bedroom 3 BathroomHome with Walk-Out Basement & No Homes Behind. House Features offers Open concept Spacious Living &Dining Area Leading To An Oversized Balcony Perfect For Entertaining, Bright Galley Kitchen WithBacksplash And Stainless Steel Appliances, Hardwood And Laminate Floors throughout, New Oak Stairs,3Good Size Bedrooms, Freshly painted, Upgraded ELF's, Pot Lights, New Windows Covering, Finished W/OBasement With Separate Entrance Through Garage, Full 3-piece Bathroom And Rough-In Plumbing ForKitchen, Separate Entrance To A Beautiful, Ground Level Fully Finished Basement With French DoorsLeading To A Private Yard & Much more. A Perfect First Home and Ultimate Investment....A True GemWhich Won't Last!!! **** EXTRAS **** Public Transit, Schools, Shopping Plaza, Parks. Fantastic Amenities around & Quick AccessTo GO-Stn & Major Hwy's 401/410/407. Furnace:2018,A/C SERVICED 2023,Windows:2018,Kitchen Appl: 2016/2023,GDO:2024, Windows Blinds:2024, Paint:2024 (id:27910)
Open House
This property has open houses!
2:00 pm
Ends at:4:00 pm
2:00 pm
Ends at:4:00 pm
Property Details
| MLS® Number | W8344686 |
| Property Type | Single Family |
| Community Name | Fletcher's West |
| Parking Space Total | 4 |
Building
| Bathroom Total | 3 |
| Bedrooms Above Ground | 3 |
| Bedrooms Total | 3 |
| Appliances | Dishwasher, Dryer, Range, Stove, Washer, Window Coverings |
| Basement Development | Finished |
| Basement Type | N/a (finished) |
| Construction Style Attachment | Attached |
| Cooling Type | Central Air Conditioning |
| Exterior Finish | Brick |
| Foundation Type | Concrete |
| Heating Fuel | Natural Gas |
| Heating Type | Forced Air |
| Stories Total | 2 |
| Type | Row / Townhouse |
| Utility Water | Municipal Water |
Parking
| Garage |
Land
| Acreage | No |
| Sewer | Sanitary Sewer |
| Size Irregular | 24.24 X 109.71 Ft |
| Size Total Text | 24.24 X 109.71 Ft |
Rooms
| Level | Type | Length | Width | Dimensions |
|---|---|---|---|---|
| Second Level | Primary Bedroom | 3.98 m | 3.09 m | 3.98 m x 3.09 m |
| Second Level | Bedroom 2 | 2.95 m | 3.87 m | 2.95 m x 3.87 m |
| Second Level | Bedroom 3 | 2.85 m | 2.69 m | 2.85 m x 2.69 m |
| Basement | Recreational, Games Room | Measurements not available | ||
| Basement | Laundry Room | Measurements not available | ||
| Main Level | Living Room | 3.83 m | 3.22 m | 3.83 m x 3.22 m |
| Main Level | Dining Room | 2.95 m | 4.47 m | 2.95 m x 4.47 m |
| Main Level | Kitchen | 4.65 m | 2.26 m | 4.65 m x 2.26 m |

