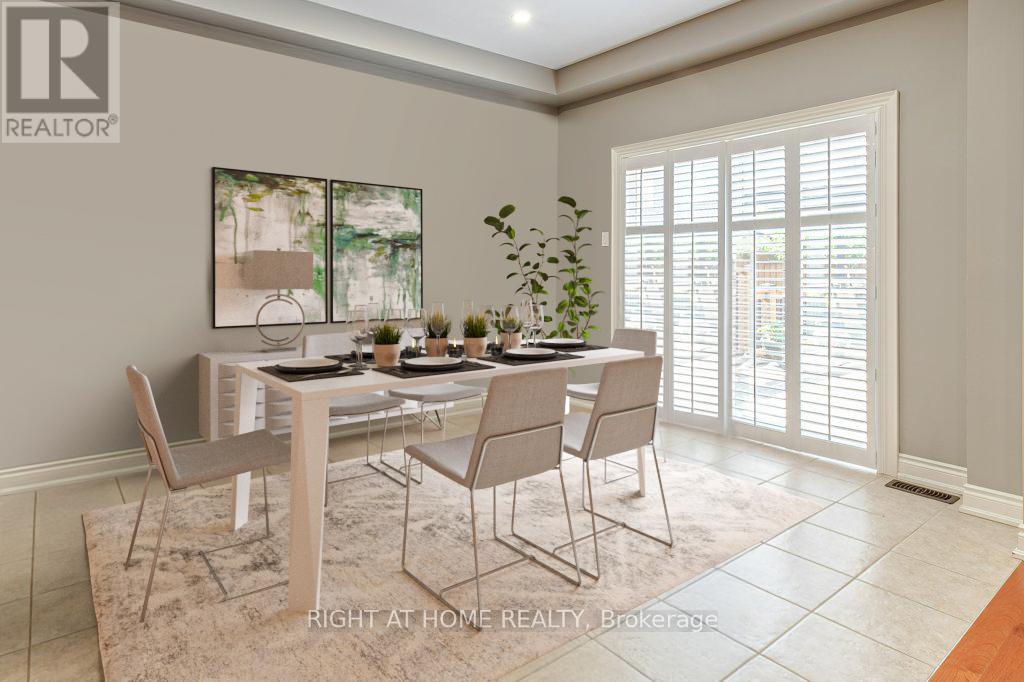4 Bedroom
3 Bathroom
Central Air Conditioning
Forced Air
Landscaped
$968,000
This open-concept home has 4 bedrooms, with 2209 sqft and lots of builder upgrades. Built with brick, instead of siding, plus a large porch and interlock walkway. The ground floor features 9ft ceilings, an office sized den, main floor laundry, pot lights have been installed, and hardwood floors that lead into an upgraded kitchen. The kitchen includes a separate pantry, extended cabinetry for extra storage, crown molding, and a breakfast island for quick bites. The dining space accommodates a six-person table and overlooks sliding doors that lead to a party-sized deck. Enjoy your summer under the Gazeebo or relax on the spacious front porch which faces a professionally interlocked walkway and landscaped garden. This brick home is close to parks, tennis, basketball courts and a kids playground. Plus the recreation center is only steps away. A great location and excellent curb appeal with no sidewalk and numerous builder upgrades including oak hardwood steps instead of carpet on the stairs. The primary bedroom features a large walk-in closet, a 5-piece ensuite bathroom with a stand-up shower and a jacuzzi tub. Additional features include California Shutters, high-end appliances, upgraded lighting and plenty of space with four bedrooms - perfect for family, guests, an office or a gaming room. **** EXTRAS **** The seller is willing to paint the gaming room with colour of your choice and is willing to leave the Gazeebo. Basement upgrades include 3pc rough-in, cold room added, plus large egress windows for extra light and partially insulated. (id:27910)
Property Details
|
MLS® Number
|
N8373232 |
|
Property Type
|
Single Family |
|
Community Name
|
Alliston |
|
Amenities Near By
|
Park |
|
Community Features
|
Community Centre |
|
Parking Space Total
|
6 |
|
Structure
|
Patio(s), Porch, Deck |
Building
|
Bathroom Total
|
3 |
|
Bedrooms Above Ground
|
4 |
|
Bedrooms Total
|
4 |
|
Appliances
|
Garage Door Opener Remote(s), Garage Door Opener, Microwave, Refrigerator, Stove |
|
Basement Type
|
Full |
|
Construction Style Attachment
|
Detached |
|
Cooling Type
|
Central Air Conditioning |
|
Exterior Finish
|
Brick |
|
Foundation Type
|
Poured Concrete |
|
Heating Fuel
|
Natural Gas |
|
Heating Type
|
Forced Air |
|
Stories Total
|
2 |
|
Type
|
House |
|
Utility Water
|
Municipal Water |
Parking
Land
|
Acreage
|
No |
|
Land Amenities
|
Park |
|
Landscape Features
|
Landscaped |
|
Sewer
|
Sanitary Sewer |
|
Size Irregular
|
32 X 108 Ft |
|
Size Total Text
|
32 X 108 Ft |
Rooms
| Level |
Type |
Length |
Width |
Dimensions |
|
Second Level |
Primary Bedroom |
15.12 m |
4.66 m |
15.12 m x 4.66 m |
|
Second Level |
Bedroom 2 |
3.66 m |
3.3 m |
3.66 m x 3.3 m |
|
Second Level |
Bedroom 3 |
3.5 m |
3.3 m |
3.5 m x 3.3 m |
|
Second Level |
Bedroom 4 |
3.26 m |
3.38 m |
3.26 m x 3.38 m |
|
Basement |
Recreational, Games Room |
12.04 m |
7.19 m |
12.04 m x 7.19 m |
|
Basement |
Cold Room |
2.1 m |
2.83 m |
2.1 m x 2.83 m |
|
Ground Level |
Den |
3.17 m |
2.99 m |
3.17 m x 2.99 m |
|
Ground Level |
Living Room |
5.91 m |
3.7 m |
5.91 m x 3.7 m |
|
Ground Level |
Kitchen |
4.3 m |
3.17 m |
4.3 m x 3.17 m |
|
Ground Level |
Dining Room |
3.17 m |
2.44 m |
3.17 m x 2.44 m |
|
Ground Level |
Laundry Room |
2.5 m |
2.68 m |
2.5 m x 2.68 m |



























