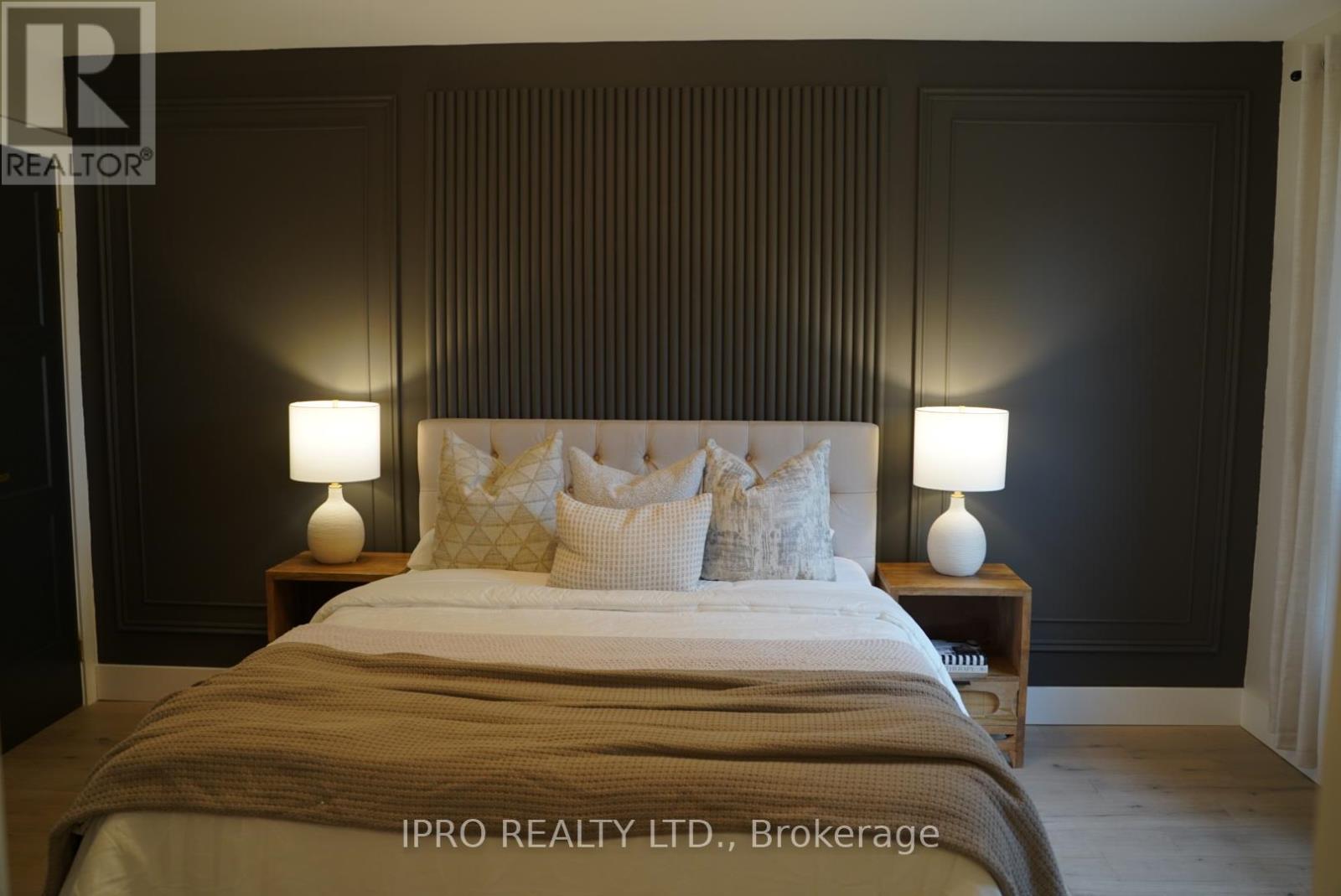5 Bedroom
4 Bathroom
Fireplace
Central Air Conditioning
Forced Air
$899,000
Ready to Move In! This Stunning Fully Renovated 3+2 Bedroom, 4 Washroom Fully Detached Home Boasts Luxurious Finishes Top To Bottom. Situated In A Quiet and Family Friendly Street, This Upgraded Home Offers A Spacious Open Concept Living and Dinning Combined. A Custom Chefs Kitchen With Brand New S/S Appliances and Island W/ Quartz Countertop. Engineered Hardwood Flooring Throughout the Entire House. Spa-Like Master Ensuite, This House Is A Designer Style Home and Truly Is Like No-Other! 2 Sets of Washer/Dryer For Upstairs and Basement. Finished Basement W/ 2 Bedrooms, 3PC Bathroom, Kitchen and Sep. Entrance - Great Potential Income. This Is A Large Pie Shaped Lot W/ A Very Big Driveway Approved By The City, Can Easily Fit 6 Cars. Walking Distance From Schools and Parks, Minutes away from Grocery Stores, Highway 410 and Go-Station. **** EXTRAS **** Brand new Electric Stove, Brand new Fridge, Brand new dishwasher, Brand new washer/dryer on 2nd floor. Stove and Washer/dryer in basement as well. (id:27910)
Property Details
|
MLS® Number
|
W8482434 |
|
Property Type
|
Single Family |
|
Community Name
|
Heart Lake West |
|
Parking Space Total
|
5 |
Building
|
Bathroom Total
|
4 |
|
Bedrooms Above Ground
|
3 |
|
Bedrooms Below Ground
|
2 |
|
Bedrooms Total
|
5 |
|
Appliances
|
Garage Door Opener Remote(s) |
|
Basement Development
|
Finished |
|
Basement Features
|
Separate Entrance |
|
Basement Type
|
N/a (finished) |
|
Construction Style Attachment
|
Detached |
|
Cooling Type
|
Central Air Conditioning |
|
Exterior Finish
|
Aluminum Siding, Brick |
|
Fireplace Present
|
Yes |
|
Foundation Type
|
Concrete |
|
Heating Fuel
|
Natural Gas |
|
Heating Type
|
Forced Air |
|
Stories Total
|
2 |
|
Type
|
House |
|
Utility Water
|
Municipal Water |
Parking
Land
|
Acreage
|
No |
|
Sewer
|
Sanitary Sewer |
|
Size Irregular
|
20.92 X 116.04 Ft |
|
Size Total Text
|
20.92 X 116.04 Ft|under 1/2 Acre |
Rooms
| Level |
Type |
Length |
Width |
Dimensions |
|
Second Level |
Bedroom |
4.34 m |
3.3 m |
4.34 m x 3.3 m |
|
Second Level |
Bedroom 2 |
3.17 m |
3.05 m |
3.17 m x 3.05 m |
|
Second Level |
Bedroom 3 |
3.05 m |
2.87 m |
3.05 m x 2.87 m |
|
Second Level |
Bathroom |
|
|
Measurements not available |
|
Second Level |
Bathroom |
|
|
Measurements not available |
|
Main Level |
Living Room |
4.78 m |
3 m |
4.78 m x 3 m |
|
Main Level |
Dining Room |
4.2 m |
2.69 m |
4.2 m x 2.69 m |
|
Main Level |
Kitchen |
3.96 m |
3.05 m |
3.96 m x 3.05 m |
|
Main Level |
Bathroom |
|
|
Measurements not available |
Utilities
|
Cable
|
Installed |
|
Sewer
|
Installed |
























