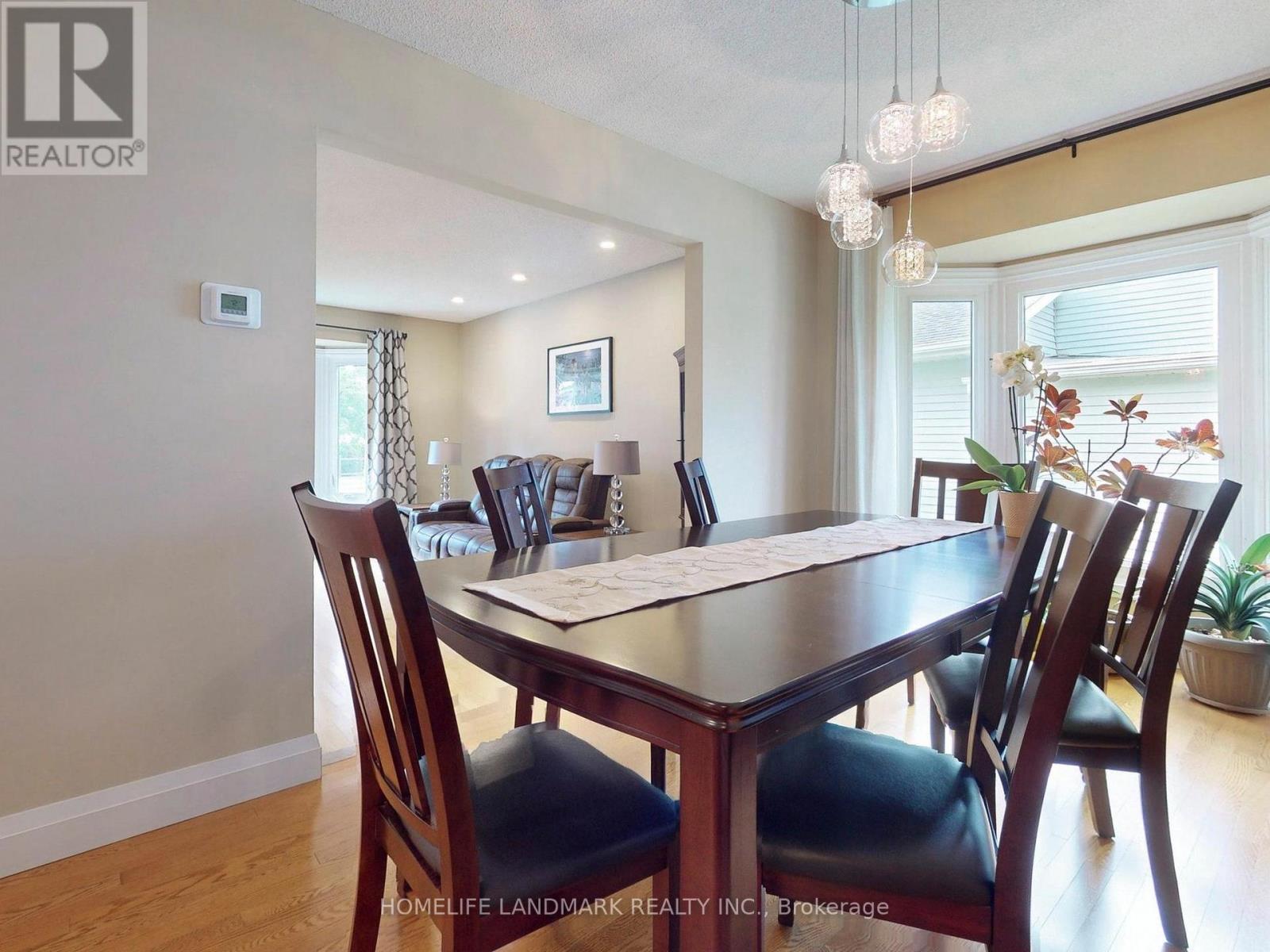3 Bedroom
3 Bathroom
Fireplace
Central Air Conditioning
Forced Air
$775,999
Step into your dream home in Welland, Ontario! This meticulously maintained detached 4-level back split sits on a spacious lot, offering a harmonious blend of charm, comfort, and convenience. Hardwood floors grace every corner, adding elegance throughout. The main level features a spacious sitting room and dining room, along with a modern kitchen boasting ample storage. Upstairs, three generous bedrooms await, including a master suite with a private en-suite. Additionally, the home boasts a finished basement, providing extra space for recreation or relaxation. A den is located in the basement and a large laundry room. Also, a woodwork shop is located in the basement for all your woodworking projects and DIY needs. Outside, the expansive yard beckons for outdoor gatherings or peaceful moments. Conveniently located near amenities, parks, schools, and a golf course, this home is a haven in the heart of Welland. Don't miss the opportunity to own this 3-bedroom gem!!! **** EXTRAS **** S/s Fridge, S/s Dishwasher, S/s Stove, Washer, and Dryer. All Existing Elf's, Window Coverings, all light fixtures. (id:27910)
Open House
This property has open houses!
Starts at:
2:00 pm
Ends at:
4:00 pm
Property Details
|
MLS® Number
|
X8404470 |
|
Property Type
|
Single Family |
|
Amenities Near By
|
Park, Public Transit, Schools |
|
Community Features
|
School Bus |
|
Parking Space Total
|
6 |
Building
|
Bathroom Total
|
3 |
|
Bedrooms Above Ground
|
3 |
|
Bedrooms Total
|
3 |
|
Appliances
|
Garage Door Opener Remote(s), Central Vacuum, Refrigerator |
|
Basement Development
|
Finished |
|
Basement Type
|
N/a (finished) |
|
Construction Style Attachment
|
Detached |
|
Construction Style Split Level
|
Backsplit |
|
Cooling Type
|
Central Air Conditioning |
|
Exterior Finish
|
Vinyl Siding |
|
Fire Protection
|
Security System |
|
Fireplace Present
|
Yes |
|
Foundation Type
|
Unknown |
|
Heating Fuel
|
Natural Gas |
|
Heating Type
|
Forced Air |
|
Type
|
House |
|
Utility Water
|
Municipal Water |
Parking
Land
|
Acreage
|
No |
|
Land Amenities
|
Park, Public Transit, Schools |
|
Sewer
|
Sanitary Sewer |
|
Size Irregular
|
63.15 X 130.2 Ft |
|
Size Total Text
|
63.15 X 130.2 Ft |
Rooms
| Level |
Type |
Length |
Width |
Dimensions |
|
Basement |
Recreational, Games Room |
40 m |
16 m |
40 m x 16 m |
|
Main Level |
Living Room |
16 m |
12 m |
16 m x 12 m |
|
Main Level |
Dining Room |
13 m |
9 m |
13 m x 9 m |
|
Main Level |
Kitchen |
21 m |
12 m |
21 m x 12 m |
|
Sub-basement |
Laundry Room |
16 m |
9 m |
16 m x 9 m |
|
Sub-basement |
Den |
|
|
Measurements not available |
|
Upper Level |
Bedroom |
18 m |
12 m |
18 m x 12 m |
|
Upper Level |
Bedroom 2 |
16 m |
10 m |
16 m x 10 m |
|
Upper Level |
Bedroom 3 |
10 m |
12 m |
10 m x 12 m |
Utilities

































