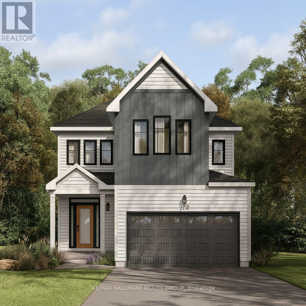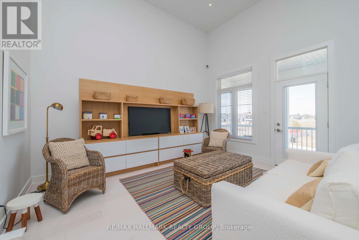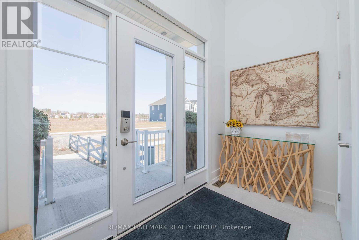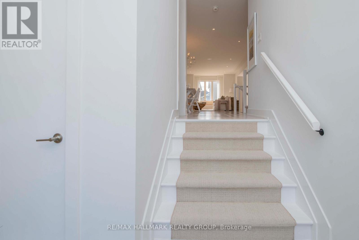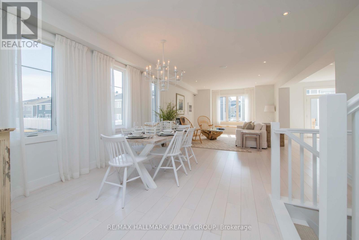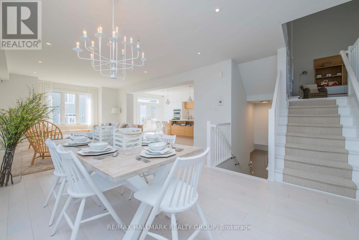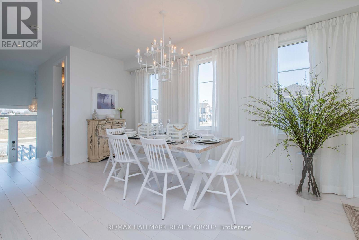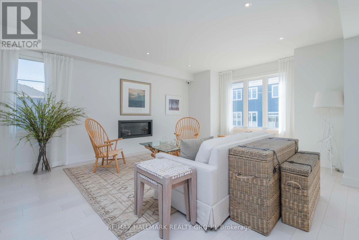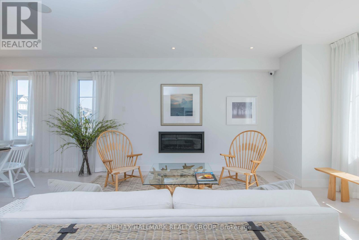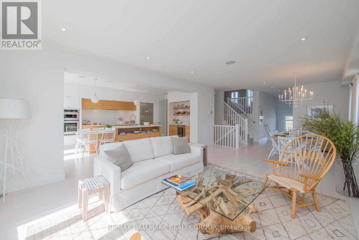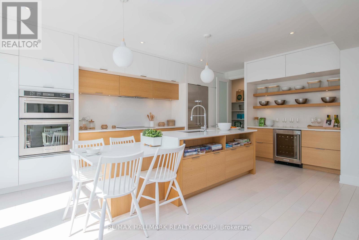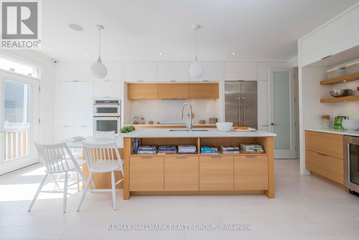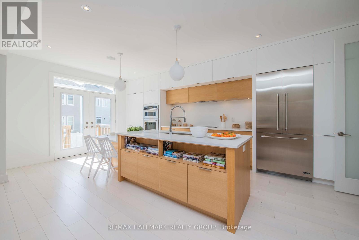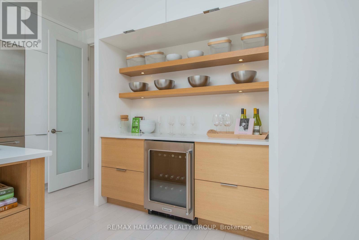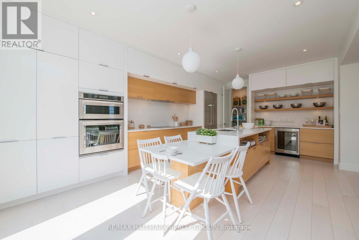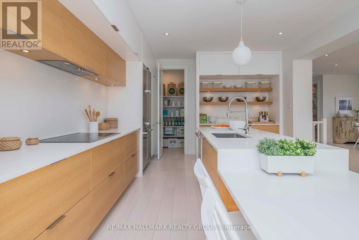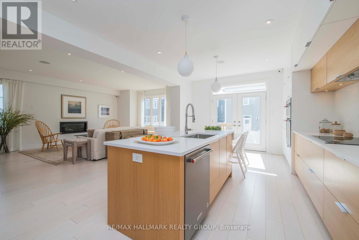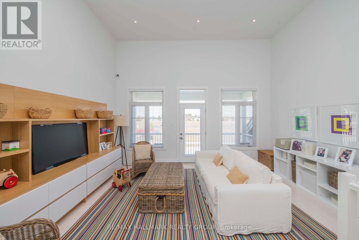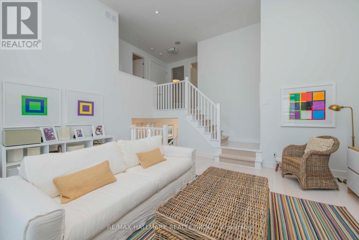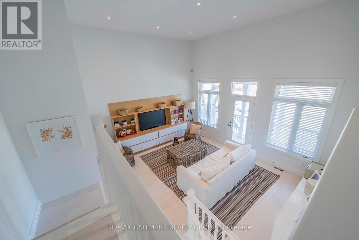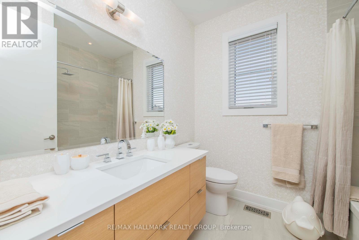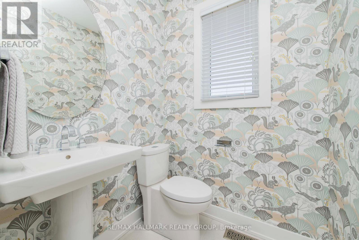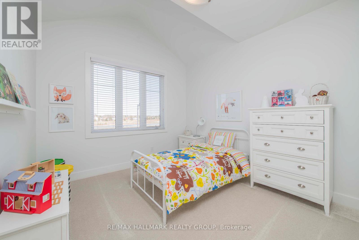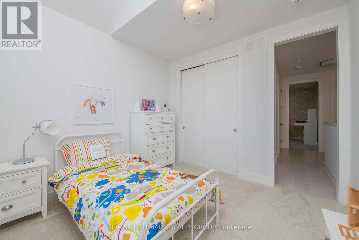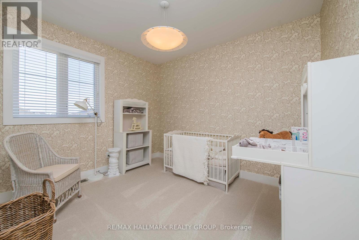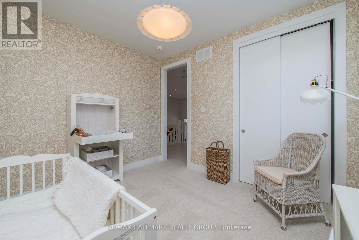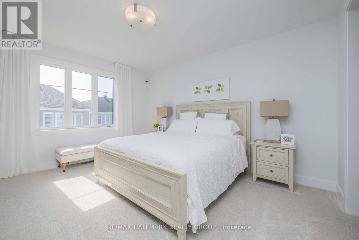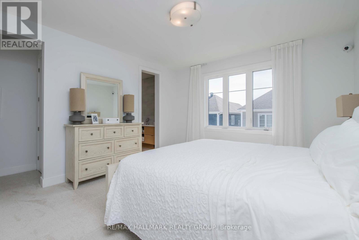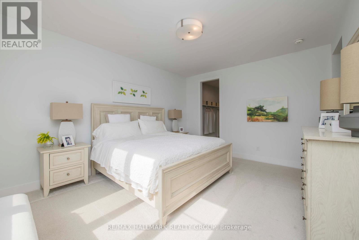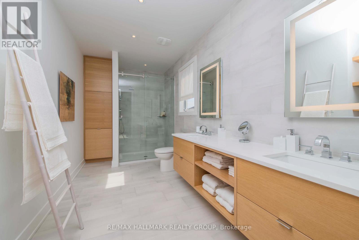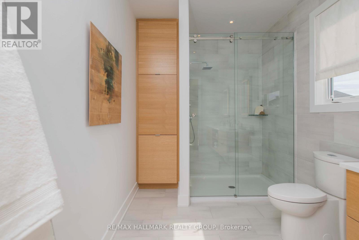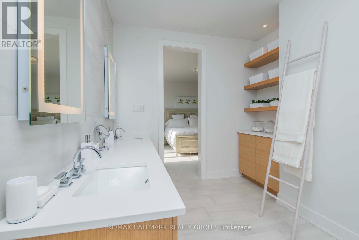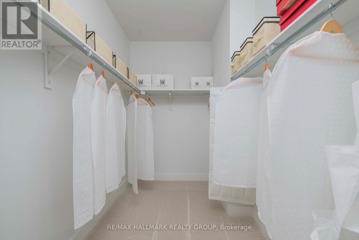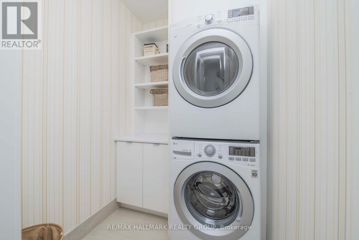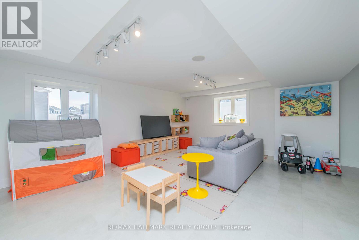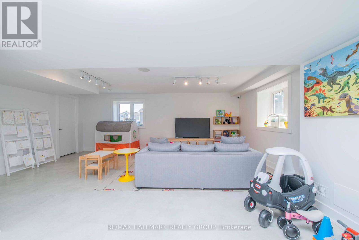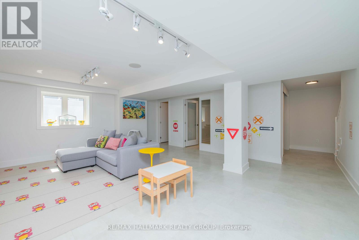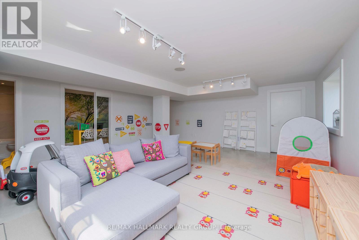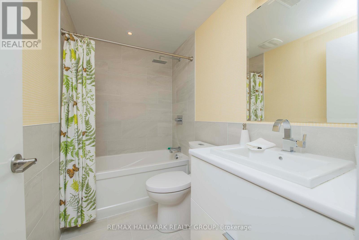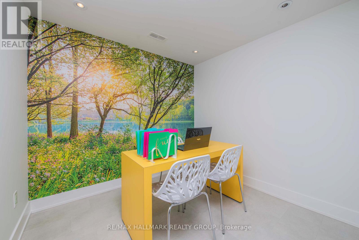4 Bedroom
3 Bathroom
2,000 - 2,500 ft2
Fireplace
Central Air Conditioning
Forced Air
$3,000 Monthly
Step into this fully modern, beautifully upgraded 4-bedroom detached home offering over 3,000 sq. ft. of bright, open living space in the sought-after Richmond community-just 15 minutes from Barrhaven and 40 minutes from downtown Ottawa. This home provides the perfect balance of peaceful suburban living with convenient access to the city.The main floor showcases a stylish open-concept design, complete with hardwood flooring, a spacious living and family area, and a cozy fireplace that adds warmth and character. The contemporary kitchen has been upgraded throughout, featuring enhanced cabinetry, quartz countertops, modern appliances and a large island-ideal for cooking, hosting, and everyday family life.Upstairs, the generously sized primary suite includes an upgraded 4 piece ensuite with a walk-in glass shower, along with a full walk-in closet. Three additional bright and well-proportioned bedrooms, plus a modern full bathroom, offer exceptional comfort for families or professionals seeking extra space.The finished basement adds even more versatility, perfect for a rec room, home office, gym, or guest accommodations. Additional highlights include a double-car garage, private driveway, central air conditioning, ensuite laundry, private entrance, and a family-friendly, quiet neighbourhood setting.Please note: Photos shown are from a staged model of this exact floor plan. While the size, layout, and structure are identical, the interior aesthetics and staging may differ from the actual unit being offered. (id:28469)
Property Details
|
MLS® Number
|
X12553218 |
|
Property Type
|
Single Family |
|
Neigbourhood
|
Rideau-Jock |
|
Community Name
|
8209 - Goulbourn Twp From Franktown Rd/South To Rideau |
|
Parking Space Total
|
4 |
Building
|
Bathroom Total
|
3 |
|
Bedrooms Above Ground
|
4 |
|
Bedrooms Total
|
4 |
|
Amenities
|
Fireplace(s) |
|
Basement Development
|
Finished |
|
Basement Type
|
N/a (finished) |
|
Construction Style Attachment
|
Detached |
|
Cooling Type
|
Central Air Conditioning |
|
Exterior Finish
|
Brick, Vinyl Siding |
|
Fireplace Present
|
Yes |
|
Foundation Type
|
Unknown |
|
Half Bath Total
|
1 |
|
Heating Fuel
|
Natural Gas |
|
Heating Type
|
Forced Air |
|
Stories Total
|
2 |
|
Size Interior
|
2,000 - 2,500 Ft2 |
|
Type
|
House |
|
Utility Water
|
Municipal Water |
Parking
Land
|
Acreage
|
No |
|
Sewer
|
Sanitary Sewer |
|
Size Depth
|
27 Ft |
|
Size Frontage
|
11 Ft |
|
Size Irregular
|
11 X 27 Ft |
|
Size Total Text
|
11 X 27 Ft |
Rooms
| Level |
Type |
Length |
Width |
Dimensions |
|
Second Level |
Bedroom |
3.51 m |
3.02 m |
3.51 m x 3.02 m |
|
Second Level |
Bedroom |
3.28 m |
3.38 m |
3.28 m x 3.38 m |
|
Second Level |
Bathroom |
4.7 m |
2.77 m |
4.7 m x 2.77 m |
|
Second Level |
Bathroom |
2.21 m |
2.39 m |
2.21 m x 2.39 m |
|
Second Level |
Primary Bedroom |
3.86 m |
4.78 m |
3.86 m x 4.78 m |
|
Basement |
Other |
2.41 m |
2.67 m |
2.41 m x 2.67 m |
|
Basement |
Utility Room |
3.33 m |
3.99 m |
3.33 m x 3.99 m |
|
Basement |
Bathroom |
2.41 m |
1.5 m |
2.41 m x 1.5 m |
|
Main Level |
Dining Room |
4.42 m |
3.35 m |
4.42 m x 3.35 m |
|
Main Level |
Great Room |
4.42 m |
6.02 m |
4.42 m x 6.02 m |
|
Main Level |
Family Room |
5.26 m |
4.52 m |
5.26 m x 4.52 m |
|
Main Level |
Kitchen |
3.86 m |
6.53 m |
3.86 m x 6.53 m |

