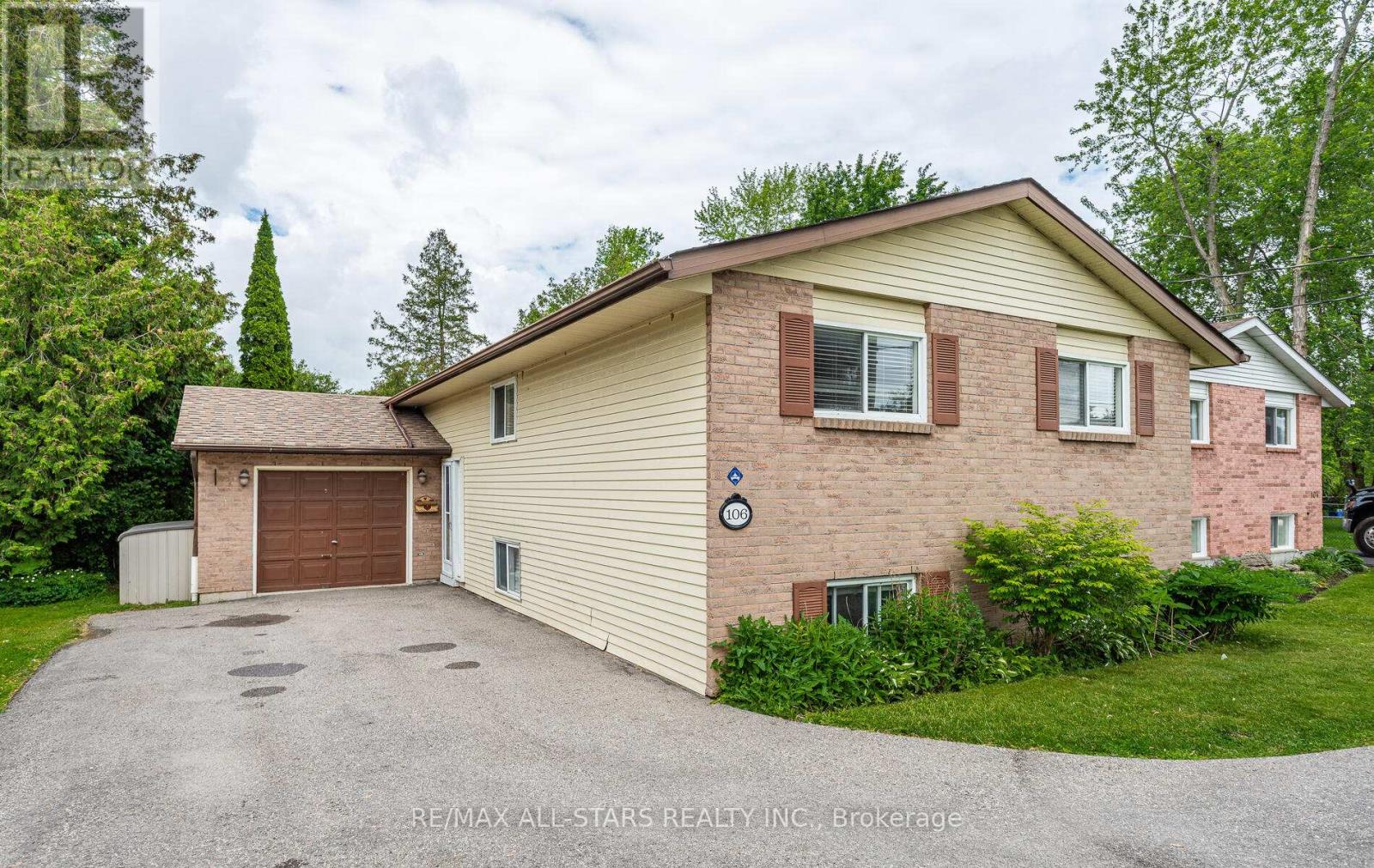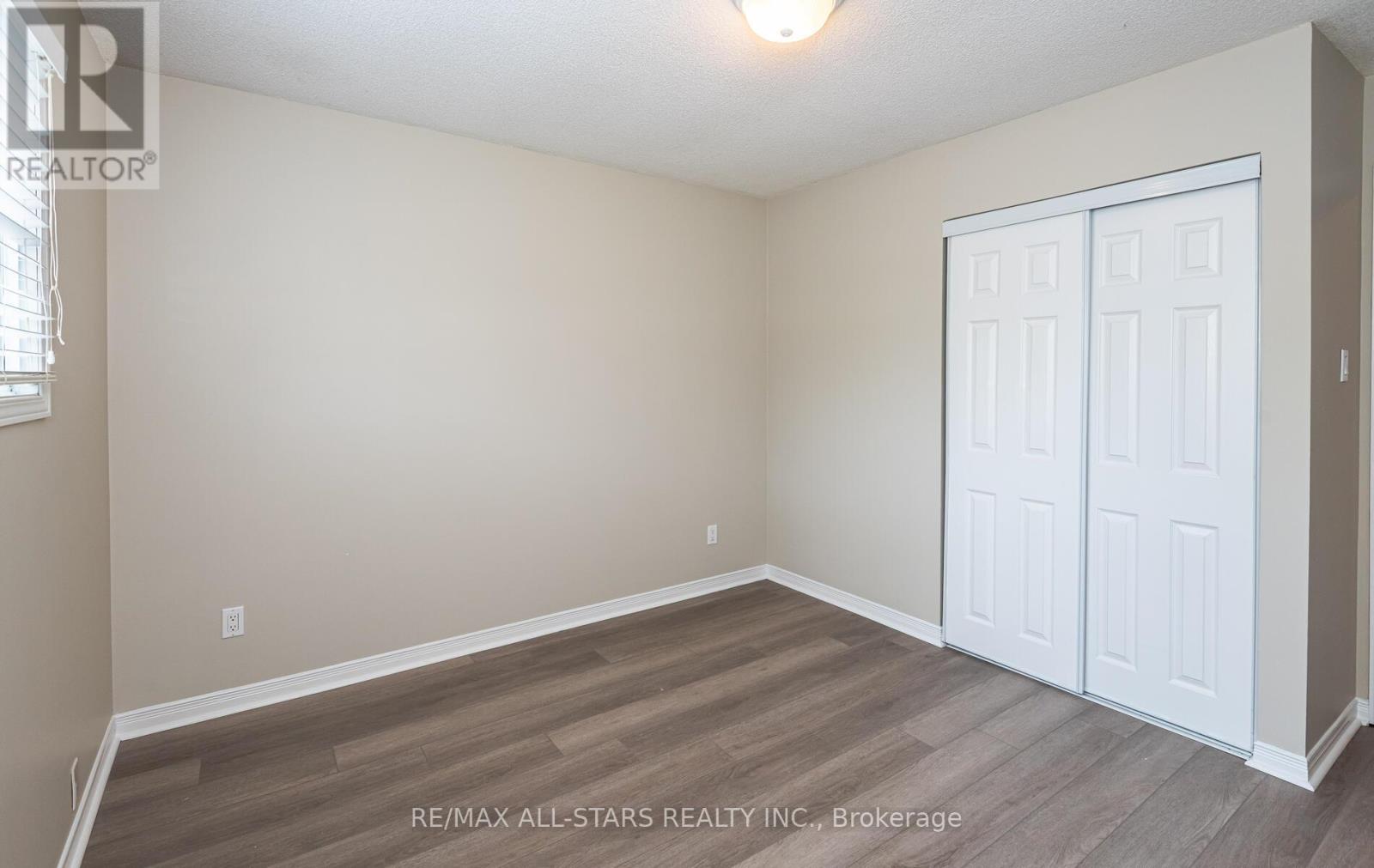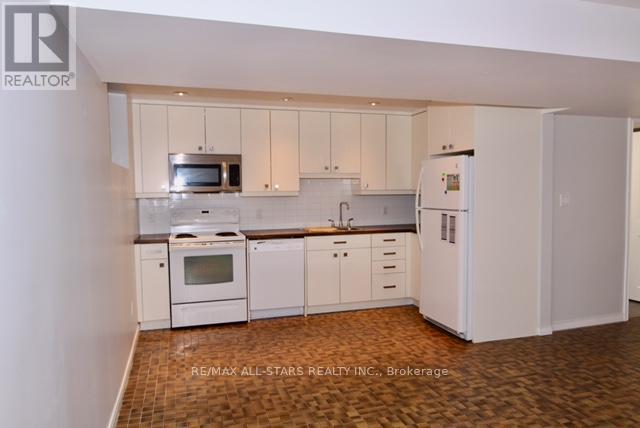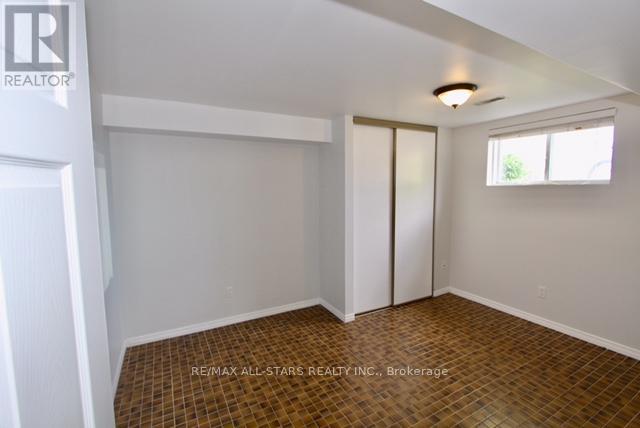6 Bedroom
2 Bathroom
Raised Bungalow
Central Air Conditioning
Forced Air
$840,000
Charming duplex home offering a fantastic investment opportunity in a desirable neighborhood with lake access. Each floor of this well-maintained property features 3 bedrooms and 1 bathroom, providing comfortable living spaces for tenants or owners alike. Large windows featured on the main floor overlooking the backyard flood the rooms with natural light, creating a warm and inviting atmosphere. Separate entrances for each unit enhance privacy and independence for residents. Ideal for generating rental income with two separate units, appealing to tenants seeking spacious accommodations. Well-maintained property with low upkeep requirements, ensuring minimal management hassle for investors. Located in a sought-after neighborhood known for its convenience to schools, parks, shopping, and public transportation. (id:27910)
Property Details
|
MLS® Number
|
N8464120 |
|
Property Type
|
Single Family |
|
Community Name
|
Keswick North |
|
Amenities Near By
|
Public Transit |
|
Parking Space Total
|
6 |
Building
|
Bathroom Total
|
2 |
|
Bedrooms Above Ground
|
3 |
|
Bedrooms Below Ground
|
3 |
|
Bedrooms Total
|
6 |
|
Appliances
|
Dryer, Microwave, Refrigerator, Stove, Two Stoves |
|
Architectural Style
|
Raised Bungalow |
|
Basement Development
|
Finished |
|
Basement Type
|
N/a (finished) |
|
Cooling Type
|
Central Air Conditioning |
|
Exterior Finish
|
Aluminum Siding, Brick |
|
Foundation Type
|
Concrete |
|
Heating Fuel
|
Natural Gas |
|
Heating Type
|
Forced Air |
|
Stories Total
|
1 |
|
Type
|
Duplex |
|
Utility Water
|
Municipal Water |
Parking
Land
|
Acreage
|
No |
|
Land Amenities
|
Public Transit |
|
Sewer
|
Sanitary Sewer |
|
Size Irregular
|
52 X 161 Ft |
|
Size Total Text
|
52 X 161 Ft |
|
Surface Water
|
Lake/pond |
Rooms
| Level |
Type |
Length |
Width |
Dimensions |
|
Basement |
Bedroom |
4 m |
3.33 m |
4 m x 3.33 m |
|
Basement |
Laundry Room |
2.7 m |
2.5 m |
2.7 m x 2.5 m |
|
Basement |
Kitchen |
3.65 m |
3.24 m |
3.65 m x 3.24 m |
|
Basement |
Bedroom |
3.25 m |
2.9 m |
3.25 m x 2.9 m |
|
Basement |
Living Room |
4.3 m |
3.4 m |
4.3 m x 3.4 m |
|
Basement |
Bedroom |
3.3 m |
2.14 m |
3.3 m x 2.14 m |
|
Main Level |
Kitchen |
3.87 m |
2.45 m |
3.87 m x 2.45 m |
|
Main Level |
Dining Room |
3.4 m |
2.8 m |
3.4 m x 2.8 m |
|
Main Level |
Living Room |
4.6 m |
3.78 m |
4.6 m x 3.78 m |
|
Main Level |
Primary Bedroom |
3.95 m |
3.56 m |
3.95 m x 3.56 m |
|
Main Level |
Bedroom 2 |
3.94 m |
3.5 m |
3.94 m x 3.5 m |
|
Main Level |
Bedroom 3 |
3.15 m |
3.8 m |
3.15 m x 3.8 m |








































