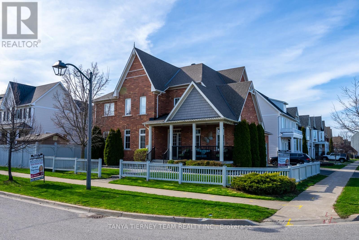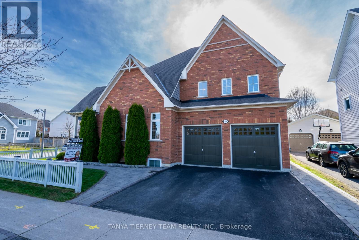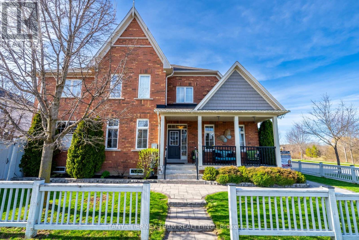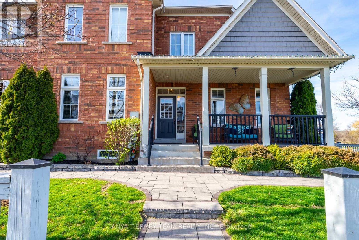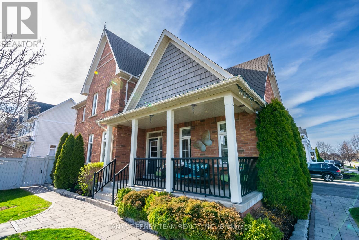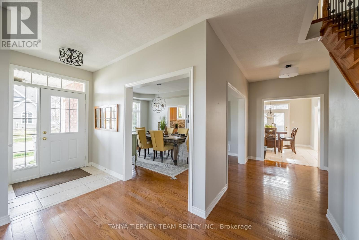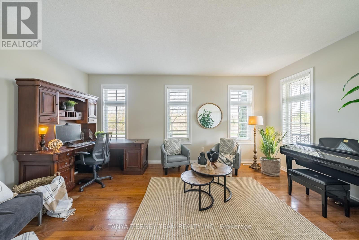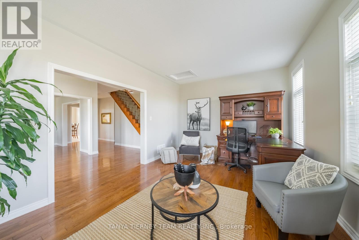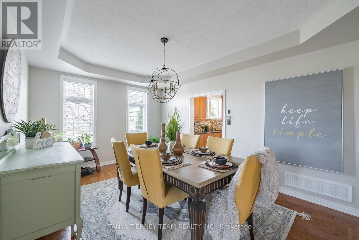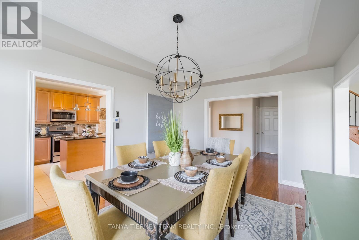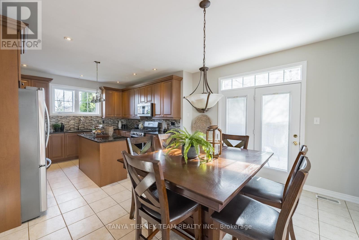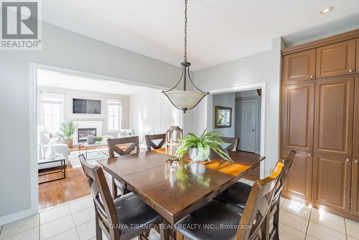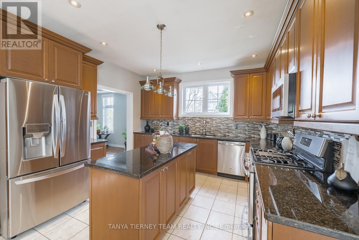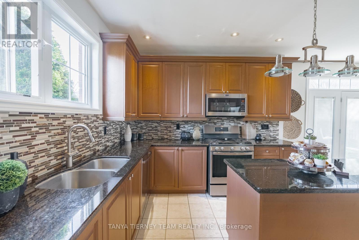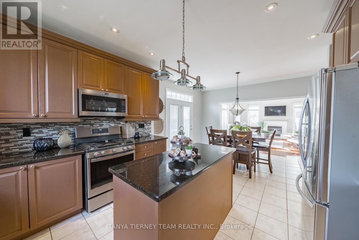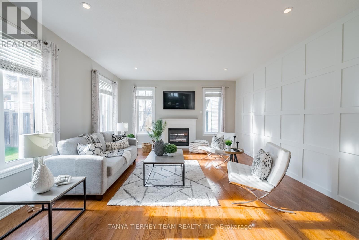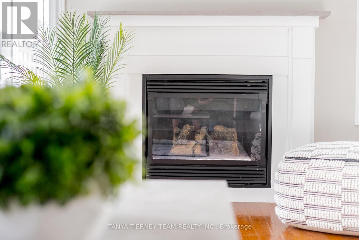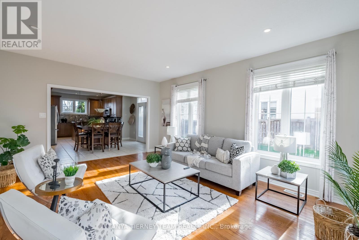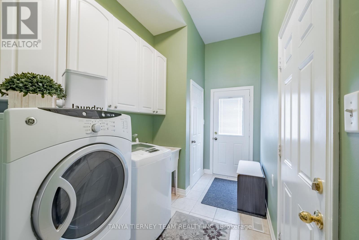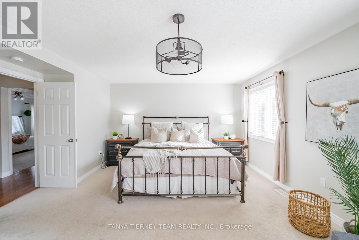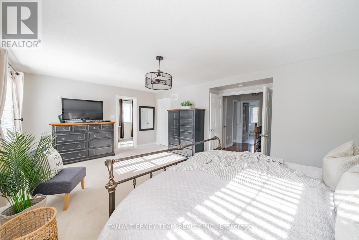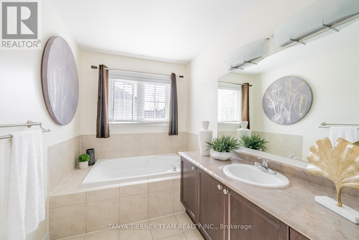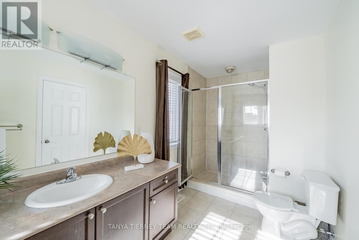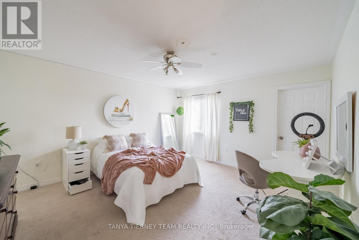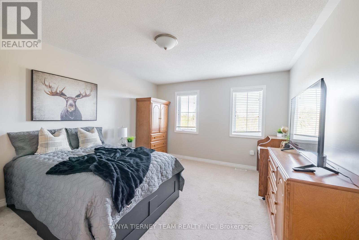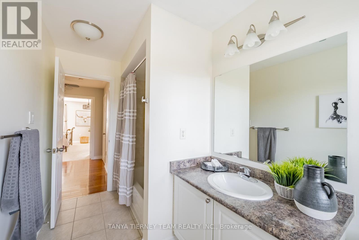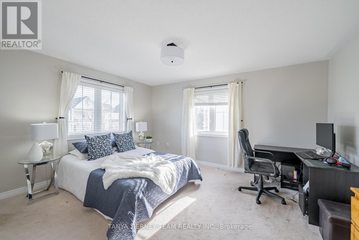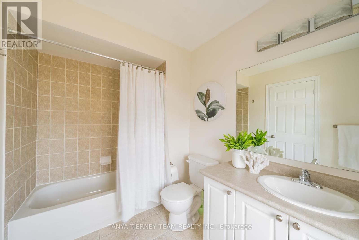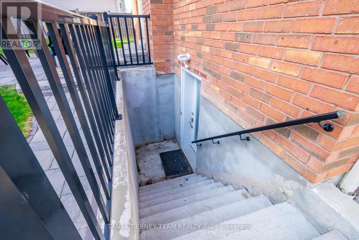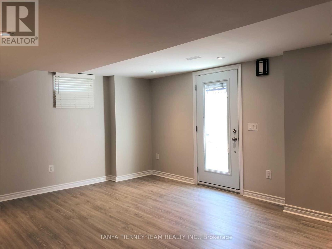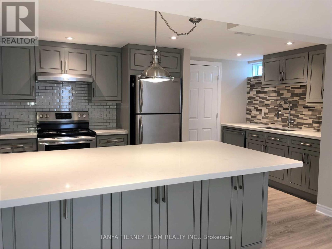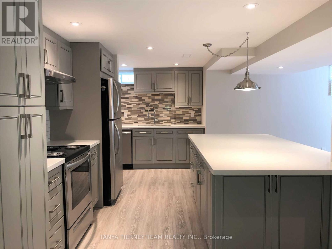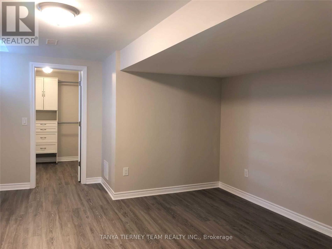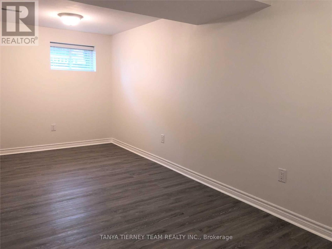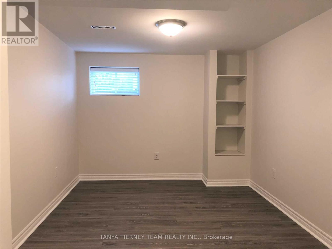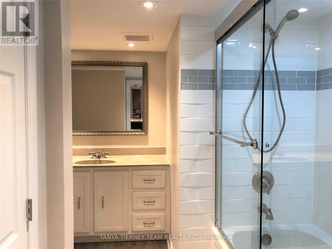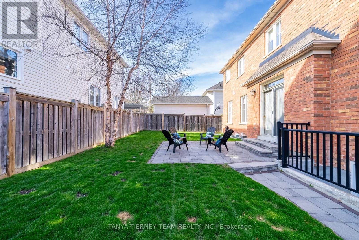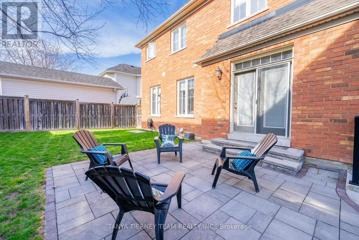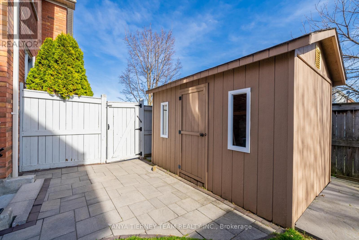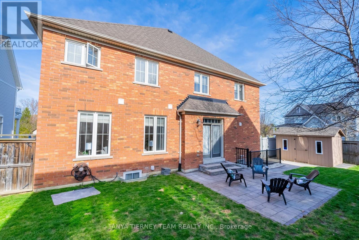7 Bedroom
5 Bathroom
Fireplace
Central Air Conditioning
Forced Air
$1,549,900
Executive 4+3 bedroom Tribute 'Imperial' Model with Legal Basement Apartment! Situated on a corner lot with large porch to enjoy the pond & treed views. Inviting entry with hardwood flooring throughout, formal living & dining rooms make this home perfect for entertaining. Gourmet kitchen boasting granite counters, centre island, backsplash, pantry, stainless steel appliances including gas stove. Spacious breakfast area with walk-out to a patio & fully fenced backyard. Impressive family room with cozy gas fireplace, pot lights, wainscotting & backyard views. Convenient sunken main floor laundry with garage access & separate side door entry. Hardwood staircase with elegant wrought iron spindles leads you to the 2nd level with 4 generous bedrooms. Primary retreat with walk-in closet & 4pc ensuite with soaker tub. 2nd bedroom with 4pc ensuite, 3rd/4th bedrooms with walk-in closets! Income potential with the stunning 3 bedroom, walk-up basement apartment featuring laminate flooring, pot lighting, spacious bedrooms, ensuite laundry, central vac & a gorgeous kitchen with quartz counters, huge centre island with breakfast bar, stainless steel appliances, custom cabinetry with soft close drawers, backsplash, pantry & more! Walking distance to demand schools, parks, rec centre & downtown Brooklin shops! **** EXTRAS **** Roof 2021, furnace 2022, 200 amp electrical panel. Basement - 2nd bedroom 5.66 x 2.34, 3rd bedroom 4.54 x2.90, both with above grade windows & double closets. (id:27910)
Property Details
|
MLS® Number
|
E8265720 |
|
Property Type
|
Single Family |
|
Community Name
|
Brooklin |
|
Amenities Near By
|
Park, Public Transit, Schools |
|
Community Features
|
Community Centre |
|
Parking Space Total
|
5 |
Building
|
Bathroom Total
|
5 |
|
Bedrooms Above Ground
|
4 |
|
Bedrooms Below Ground
|
3 |
|
Bedrooms Total
|
7 |
|
Basement Features
|
Apartment In Basement, Walk-up |
|
Basement Type
|
N/a |
|
Construction Style Attachment
|
Detached |
|
Cooling Type
|
Central Air Conditioning |
|
Exterior Finish
|
Brick |
|
Fireplace Present
|
Yes |
|
Heating Fuel
|
Natural Gas |
|
Heating Type
|
Forced Air |
|
Stories Total
|
2 |
|
Type
|
House |
Parking
Land
|
Acreage
|
No |
|
Land Amenities
|
Park, Public Transit, Schools |
|
Size Irregular
|
64.53 X 72.38 Ft ; Irreg Corner Lot - 14.50, 24.48, 26.28** |
|
Size Total Text
|
64.53 X 72.38 Ft ; Irreg Corner Lot - 14.50, 24.48, 26.28** |
Rooms
| Level |
Type |
Length |
Width |
Dimensions |
|
Second Level |
Primary Bedroom |
6.14 m |
4.1 m |
6.14 m x 4.1 m |
|
Second Level |
Bedroom 2 |
4.48 m |
3.93 m |
4.48 m x 3.93 m |
|
Second Level |
Bedroom 3 |
4.63 m |
3.75 m |
4.63 m x 3.75 m |
|
Second Level |
Bedroom 4 |
4.63 m |
4.02 m |
4.63 m x 4.02 m |
|
Basement |
Kitchen |
5.17 m |
3.12 m |
5.17 m x 3.12 m |
|
Basement |
Living Room |
5.43 m |
3.82 m |
5.43 m x 3.82 m |
|
Basement |
Primary Bedroom |
4.73 m |
3.74 m |
4.73 m x 3.74 m |
|
Main Level |
Living Room |
5.6 m |
3.54 m |
5.6 m x 3.54 m |
|
Main Level |
Dining Room |
5.27 m |
3.65 m |
5.27 m x 3.65 m |
|
Main Level |
Family Room |
3.85 m |
3.4 m |
3.85 m x 3.4 m |
|
Main Level |
Kitchen |
4.3 m |
3.67 m |
4.3 m x 3.67 m |
|
Main Level |
Eating Area |
3.56 m |
4.63 m |
3.56 m x 4.63 m |
Utilities
|
Sewer
|
Installed |
|
Natural Gas
|
Installed |
|
Electricity
|
Installed |
|
Cable
|
Available |

