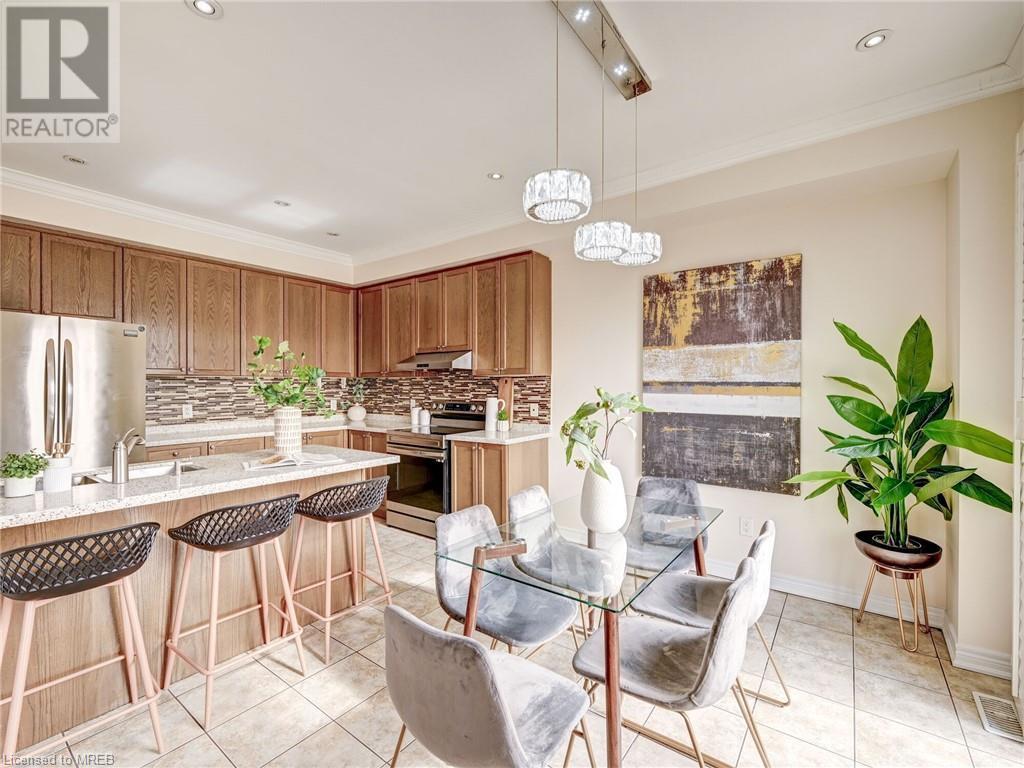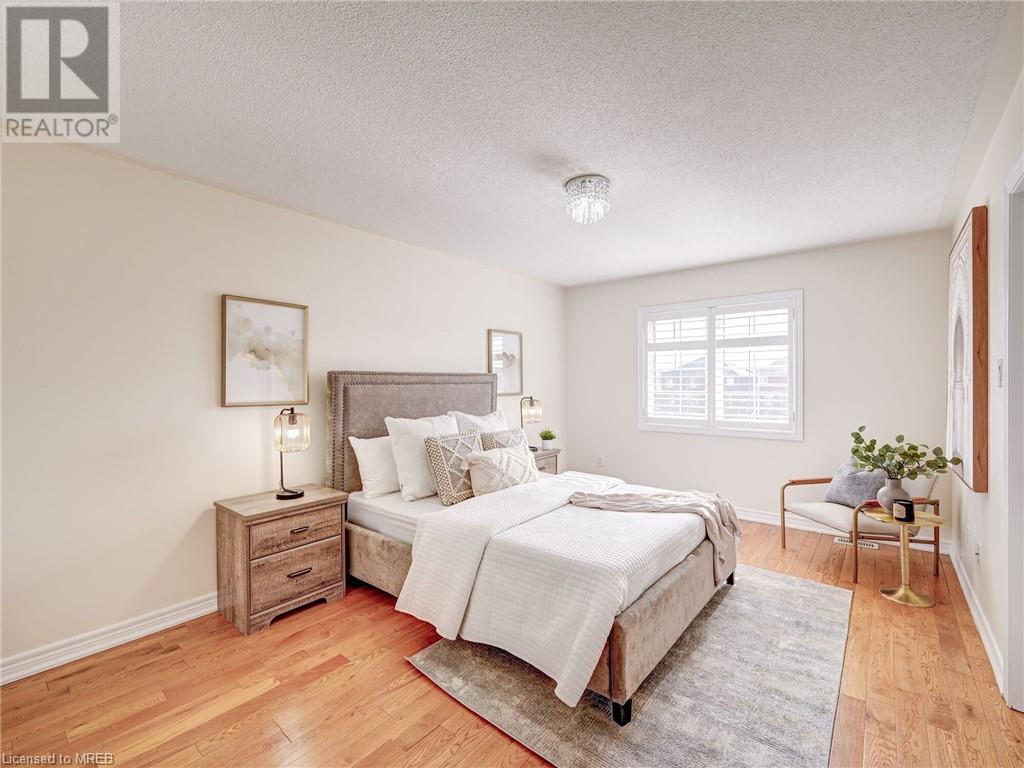4 Bedroom
4 Bathroom
2168 sqft
2 Level
Central Air Conditioning
Forced Air
$1,149,000
Awesome location and a fully upgraded Freehold Townhouse with Ravine Lot and a professionally done deck on west side with lots of sun. Freshly painted whole house, new basement flooring, California shutters, pot lights inside and out, Gorgeous 4 Bedroom, 3.5 Washroom With Approx 2600Sq Ft Of Above Grade Space. Great Opportunity To Own This Rarely Available Premium Lot With Finished Basement. Many Features Include Hardwood Flooring, 2 Family rooms, Spacious Layout With All Good Size Bedroom: Solid Oak Staircase: a porched at entrance to enjoy relaxed evenings and mornings. Close To All Amenities, Walmart, Gas Stations, Schools, Tim Hortons, New Car showrooms, parks & highways - 410 / 407 /403 (id:27910)
Property Details
|
MLS® Number
|
40602728 |
|
Property Type
|
Single Family |
|
Amenities Near By
|
Hospital, Park, Schools |
|
Community Features
|
Community Centre |
|
Equipment Type
|
Furnace, Water Heater |
|
Parking Space Total
|
5 |
|
Rental Equipment Type
|
Furnace, Water Heater |
Building
|
Bathroom Total
|
4 |
|
Bedrooms Above Ground
|
4 |
|
Bedrooms Total
|
4 |
|
Architectural Style
|
2 Level |
|
Basement Development
|
Finished |
|
Basement Type
|
Full (finished) |
|
Construction Material
|
Concrete Block, Concrete Walls |
|
Construction Style Attachment
|
Attached |
|
Cooling Type
|
Central Air Conditioning |
|
Exterior Finish
|
Brick, Concrete |
|
Half Bath Total
|
1 |
|
Heating Fuel
|
Natural Gas |
|
Heating Type
|
Forced Air |
|
Stories Total
|
2 |
|
Size Interior
|
2168 Sqft |
|
Type
|
Row / Townhouse |
|
Utility Water
|
Municipal Water |
Parking
Land
|
Acreage
|
No |
|
Land Amenities
|
Hospital, Park, Schools |
|
Sewer
|
Municipal Sewage System |
|
Size Depth
|
92 Ft |
|
Size Frontage
|
30 Ft |
|
Size Total Text
|
Under 1/2 Acre |
|
Zoning Description
|
Residential/a1 |
Rooms
| Level |
Type |
Length |
Width |
Dimensions |
|
Second Level |
4pc Bathroom |
|
|
Measurements not available |
|
Second Level |
4pc Bathroom |
|
|
Measurements not available |
|
Second Level |
Bedroom |
|
|
10'0'' x 9'0'' |
|
Second Level |
Bedroom |
|
|
15'0'' x 10'0'' |
|
Second Level |
Bedroom |
|
|
11'0'' x 10'0'' |
|
Second Level |
Primary Bedroom |
|
|
16'8'' x 13'0'' |
|
Basement |
Cold Room |
|
|
11'0'' x 10'0'' |
|
Basement |
Office |
|
|
11'0'' x 10'0'' |
|
Basement |
Recreation Room |
|
|
21' x 11' |
|
Lower Level |
4pc Bathroom |
|
|
Measurements not available |
|
Main Level |
2pc Bathroom |
|
|
Measurements not available |
|
Main Level |
Kitchen |
|
|
12'0'' x 9'0'' |
|
Main Level |
Dining Room |
|
|
12'0'' x 9'0'' |
|
Main Level |
Living Room |
|
|
21'0'' x 11'0'' |
|
Main Level |
Family Room |
|
|
16'8'' x 13'0'' |










































