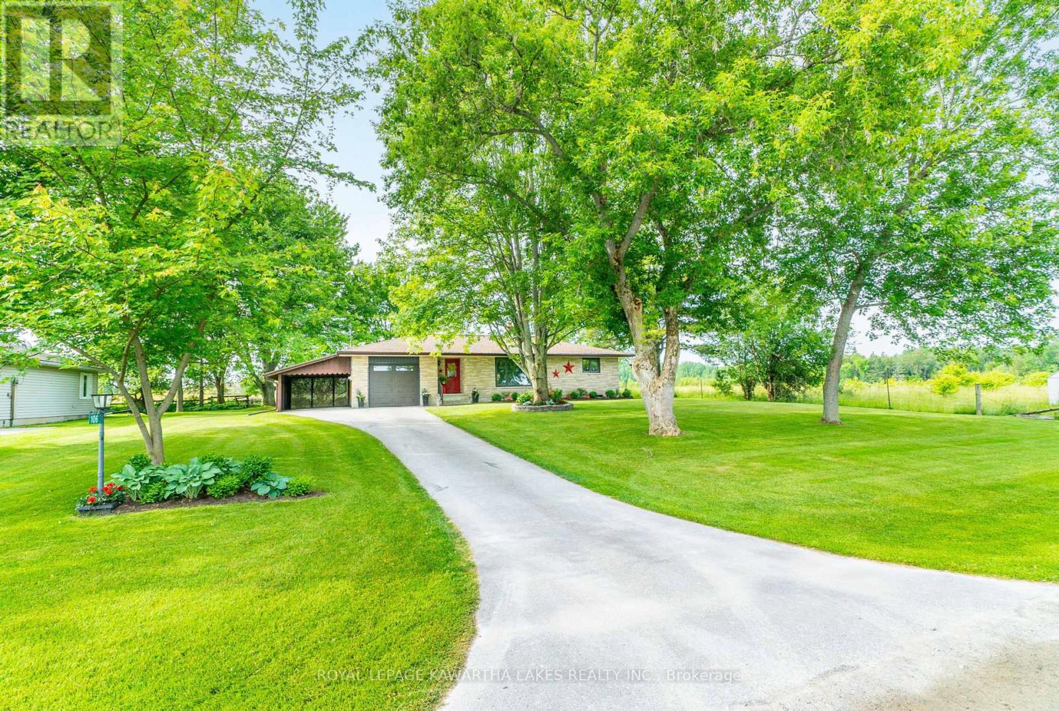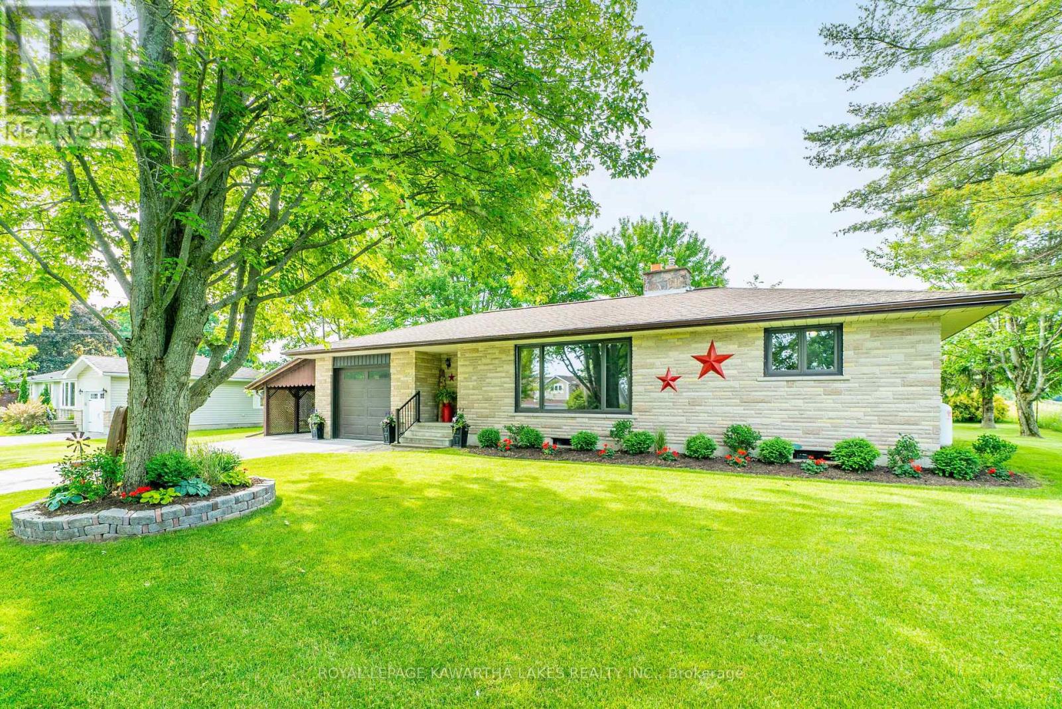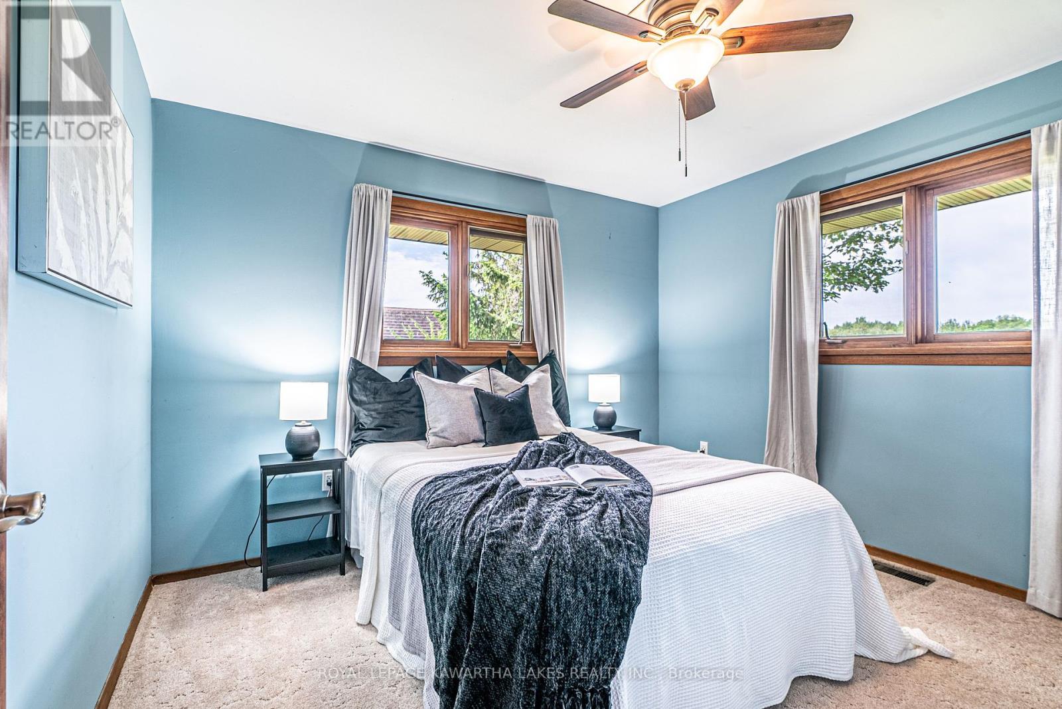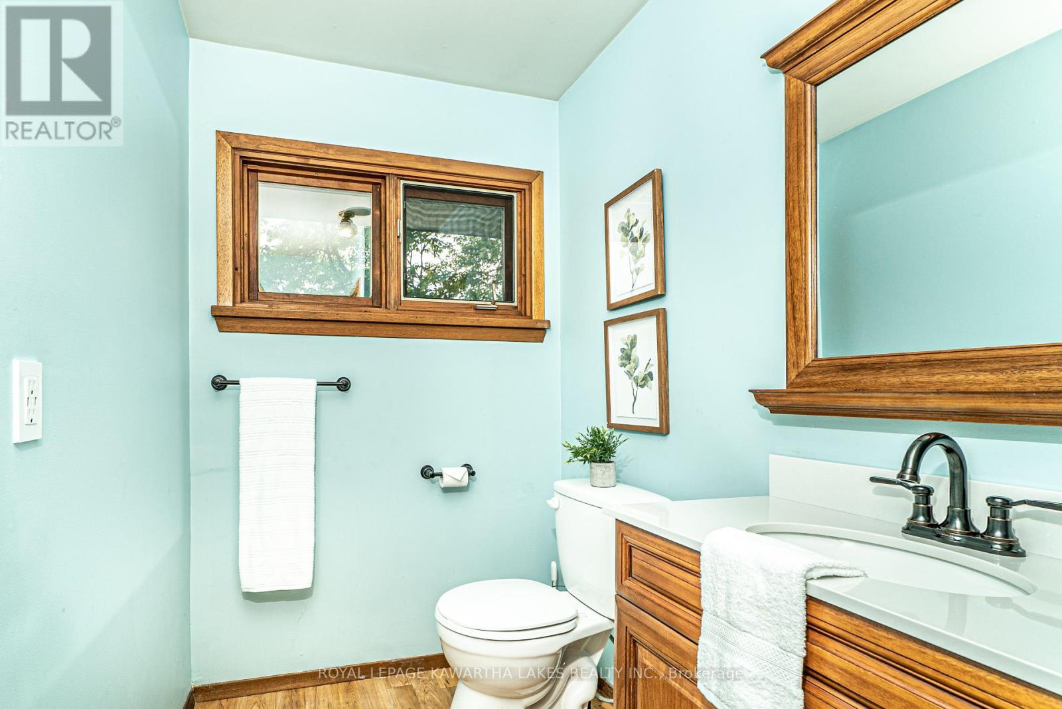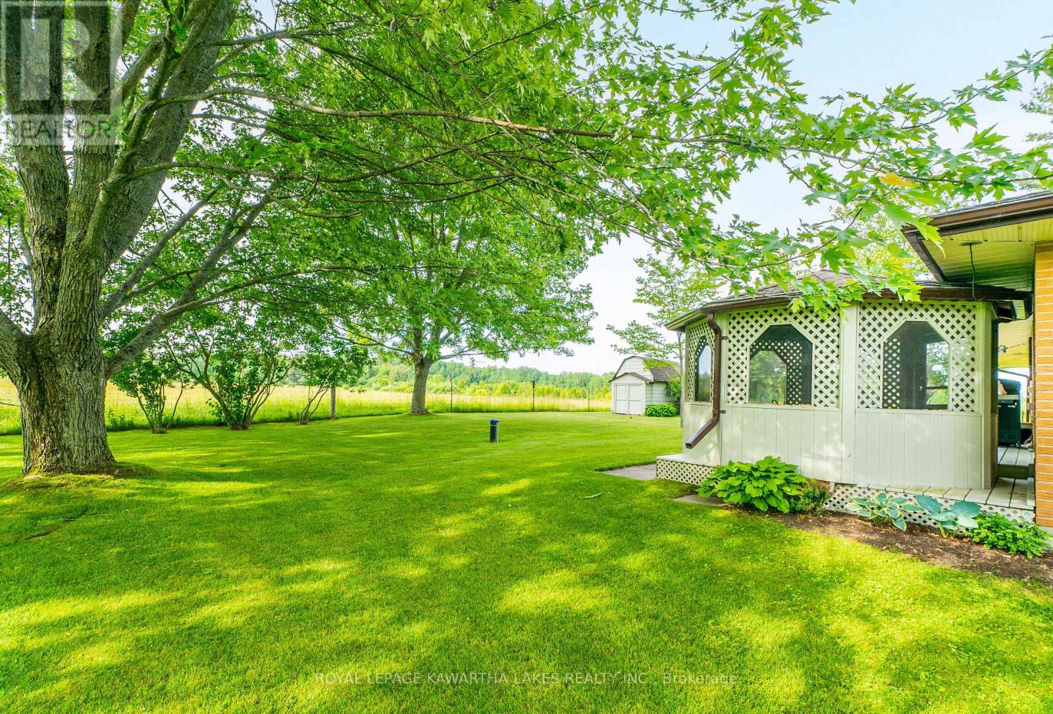2 Bedroom
2 Bathroom
Bungalow
Fireplace
Central Air Conditioning
Forced Air
Landscaped
$689,900
Welcome to 106 Riley Lane. This beautifully maintained country home shows pride of ownership and sits on a lovely manicured lot. Situated near the southern edge of Balsam Lake with public swimming access just steps away , this all brick bungalow backs onto pasture fields where you can watch the grazing cattle come right to you back fence! Many updates have been completed in the last 5 years including bathrooms, furnace (2018) , propane insert in stone fireplace, updated insulation, waterproofing foundation, landscaping and much more. Added features include the stone fireplace, solid wood interior doors & trim, insulated attached garage with access to the house, carport, gazebo overlooking pasture fields... this property has to be seen. (id:27910)
Open House
This property has open houses!
Starts at:
1:00 pm
Ends at:
3:00 pm
Property Details
|
MLS® Number
|
X8435908 |
|
Property Type
|
Single Family |
|
Community Name
|
Rural Fenelon |
|
Community Features
|
School Bus |
|
Features
|
Level Lot, Backs On Greenbelt, Open Space, Level, Sump Pump |
|
Parking Space Total
|
5 |
|
Structure
|
Deck |
|
View Type
|
Lake View |
Building
|
Bathroom Total
|
2 |
|
Bedrooms Above Ground
|
2 |
|
Bedrooms Total
|
2 |
|
Appliances
|
Central Vacuum, Water Heater, Water Treatment, Dishwasher, Dryer, Garage Door Opener, Refrigerator, Stove, Washer, Window Coverings |
|
Architectural Style
|
Bungalow |
|
Basement Development
|
Unfinished |
|
Basement Type
|
Full (unfinished) |
|
Construction Style Attachment
|
Detached |
|
Cooling Type
|
Central Air Conditioning |
|
Exterior Finish
|
Brick |
|
Fireplace Present
|
Yes |
|
Fireplace Total
|
1 |
|
Foundation Type
|
Block |
|
Heating Fuel
|
Propane |
|
Heating Type
|
Forced Air |
|
Stories Total
|
1 |
|
Type
|
House |
Parking
Land
|
Acreage
|
No |
|
Landscape Features
|
Landscaped |
|
Sewer
|
Septic System |
|
Size Irregular
|
100 X 150 Ft |
|
Size Total Text
|
100 X 150 Ft|1/2 - 1.99 Acres |
Rooms
| Level |
Type |
Length |
Width |
Dimensions |
|
Basement |
Office |
7.39 m |
11.825 m |
7.39 m x 11.825 m |
|
Ground Level |
Living Room |
6.335 m |
3.653 m |
6.335 m x 3.653 m |
|
Ground Level |
Kitchen |
4.233 m |
3.941 m |
4.233 m x 3.941 m |
|
Ground Level |
Bedroom |
3.529 m |
3.518 m |
3.529 m x 3.518 m |
|
Ground Level |
Bedroom 2 |
2.929 m |
3.534 m |
2.929 m x 3.534 m |
|
Ground Level |
Bathroom |
2.274 m |
2.224 m |
2.274 m x 2.224 m |
|
Ground Level |
Bathroom |
1.835 m |
1.52 m |
1.835 m x 1.52 m |
|
Ground Level |
Other |
2.32 m |
1.518 m |
2.32 m x 1.518 m |

