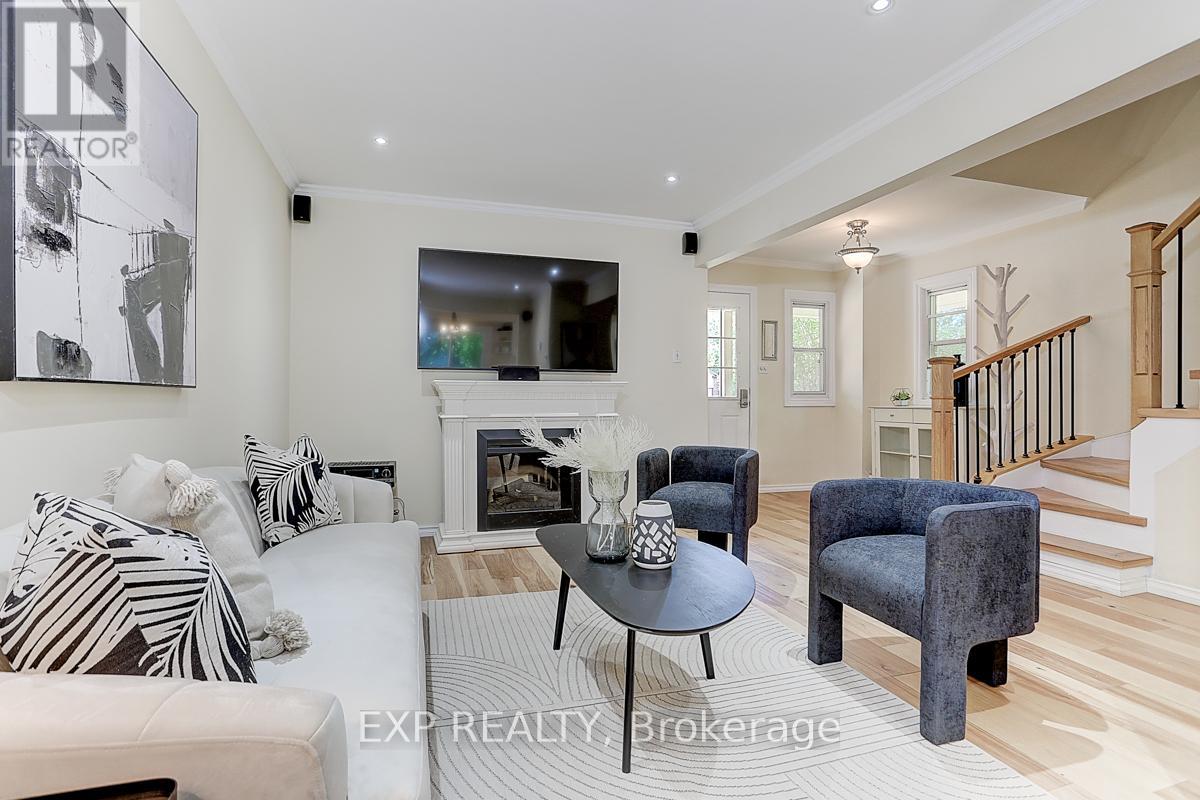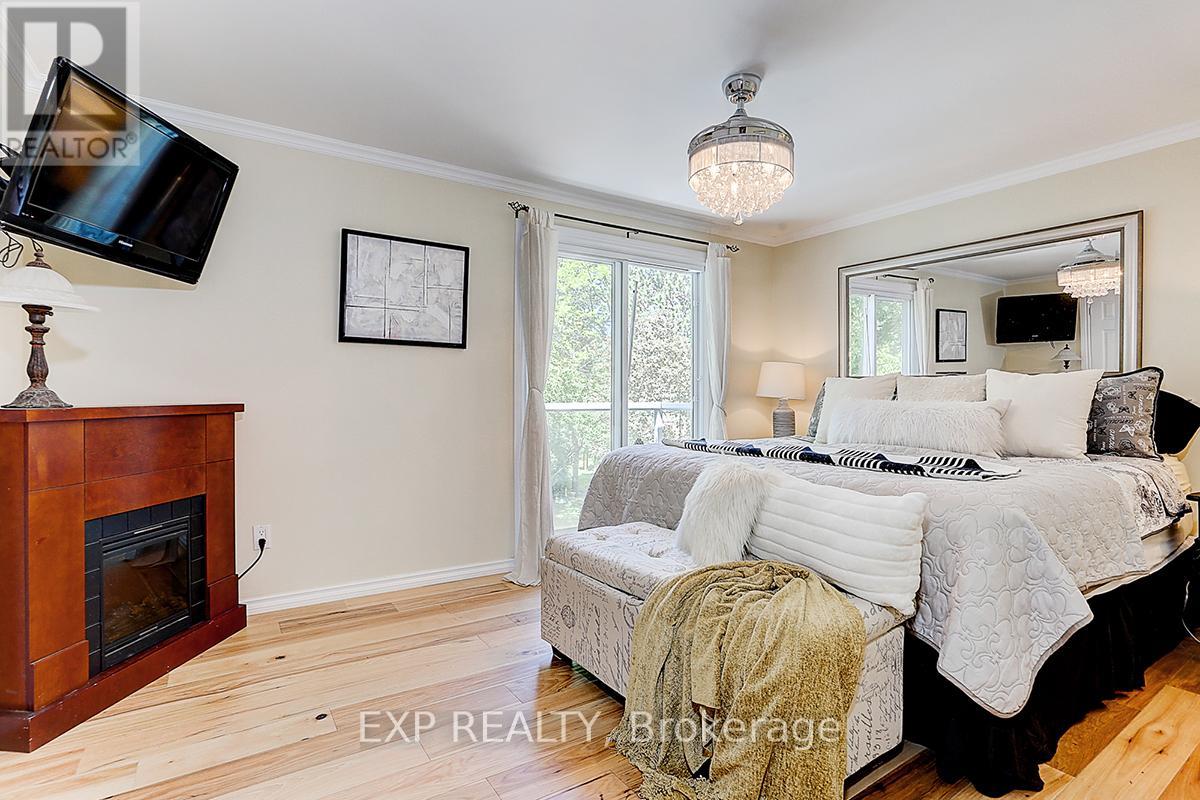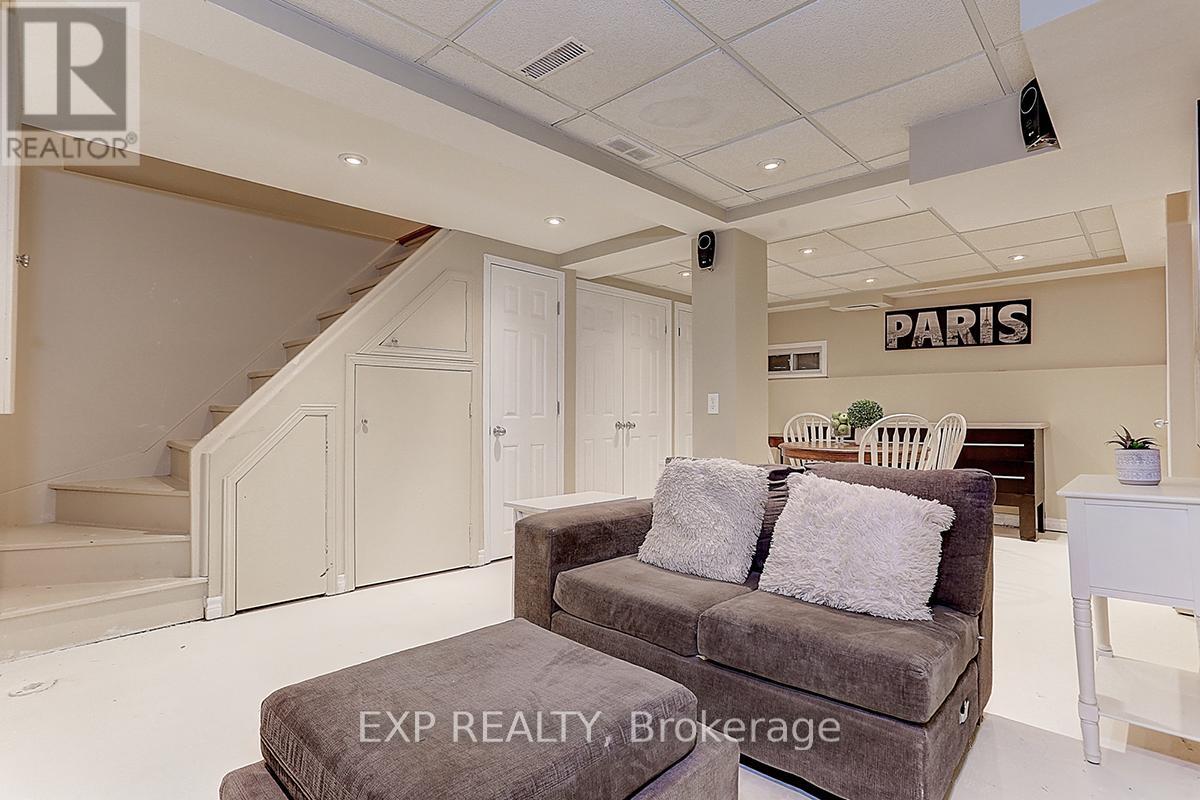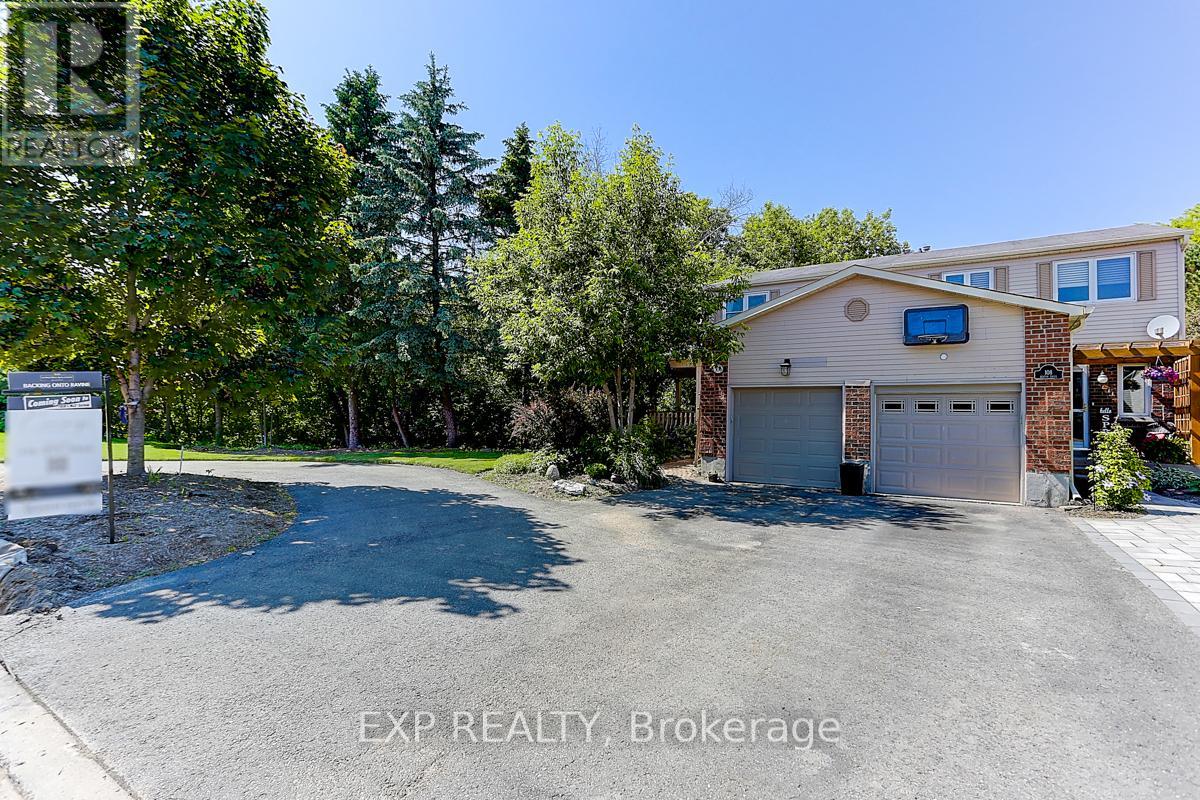106 Seaton Drive Aurora, Ontario L4G 3X1
$1,059,000
Welcome to this newly renovated 3 bedroom semi-detached home with a wrap around porch sits on a fully landscaped 59 ft x 108 ft lot. This meticulous property conveniently has a round driveway allowing 5 parking spaces and is located minutes from 2 Elementary Schools an in the well sought after Aurora High School (8.2/10) District. The open concept main floor has hardwood floors throughout and boasts tonnes of natural light from the main entrance right through to the cozy Living and Dining room which flows out to a stunning 2 level deck overlooking the picturesque forest with towering trees, and gentle stream running through the ravine. It's a place where one can lose themselves in the beauty of nature. The state-of-the-art open concept kitchen is an entertainers dream with all Stainless-Steel appliances and lots of counter space. The upper level boasts a large Primary bedroom with a large closet and private balcony with a 4 pc. Ensuite, 2 additional bedrooms with hardwood flooring throughout. Finished basement compliments this home with over 600 square feet of additional living space and its own 3 pc. bathroom. Only steps away from Yonge St. you have all the fantastic amenities that Aurora has to offer including shopping, restaurants, recreation and the newly built Aurora Town Square. **** EXTRAS **** Renovated kitchen 2024, Bathroom Basement 2023, Hardwood Flooring 2022, Roof 2014, Windows 2014, Furnace 2014, Air Conditioner 2014, Garage Door Opener. (id:27910)
Property Details
| MLS® Number | N8465268 |
| Property Type | Single Family |
| Community Name | Aurora Highlands |
| Amenities Near By | Public Transit, Schools |
| Community Features | School Bus |
| Features | Wooded Area, Ravine |
| Parking Space Total | 6 |
| Structure | Deck |
Building
| Bathroom Total | 2 |
| Bedrooms Above Ground | 3 |
| Bedrooms Total | 3 |
| Appliances | Dishwasher, Dryer, Refrigerator, Stove, Washer, Window Coverings |
| Basement Development | Finished |
| Basement Type | N/a (finished) |
| Construction Style Attachment | Semi-detached |
| Cooling Type | Central Air Conditioning |
| Exterior Finish | Brick |
| Foundation Type | Block |
| Heating Fuel | Natural Gas |
| Heating Type | Forced Air |
| Stories Total | 2 |
| Type | House |
| Utility Water | Municipal Water |
Parking
| Attached Garage |
Land
| Acreage | No |
| Land Amenities | Public Transit, Schools |
| Sewer | Sanitary Sewer |
| Size Irregular | 59.95 X 108.35 Ft ; 4.97 Ft X121.64 Ft X59.97 Ft X108.35 Ft |
| Size Total Text | 59.95 X 108.35 Ft ; 4.97 Ft X121.64 Ft X59.97 Ft X108.35 Ft |
Rooms
| Level | Type | Length | Width | Dimensions |
|---|---|---|---|---|
| Lower Level | Recreational, Games Room | 7.77 m | 4.34 m | 7.77 m x 4.34 m |
| Main Level | Living Room | 4.88 m | 3.15 m | 4.88 m x 3.15 m |
| Main Level | Dining Room | 4.88 m | 3.15 m | 4.88 m x 3.15 m |
| Main Level | Kitchen | 3.02 m | 2.92 m | 3.02 m x 2.92 m |
| Main Level | Eating Area | 2.87 m | 2.41 m | 2.87 m x 2.41 m |
| Upper Level | Primary Bedroom | 4.39 m | 3.05 m | 4.39 m x 3.05 m |
| Upper Level | Bedroom 2 | 4.05 m | 2.67 m | 4.05 m x 2.67 m |
| Upper Level | Bedroom 3 | 3.05 m | 2.79 m | 3.05 m x 2.79 m |
Utilities
| Cable | Available |
| Sewer | Available |


























