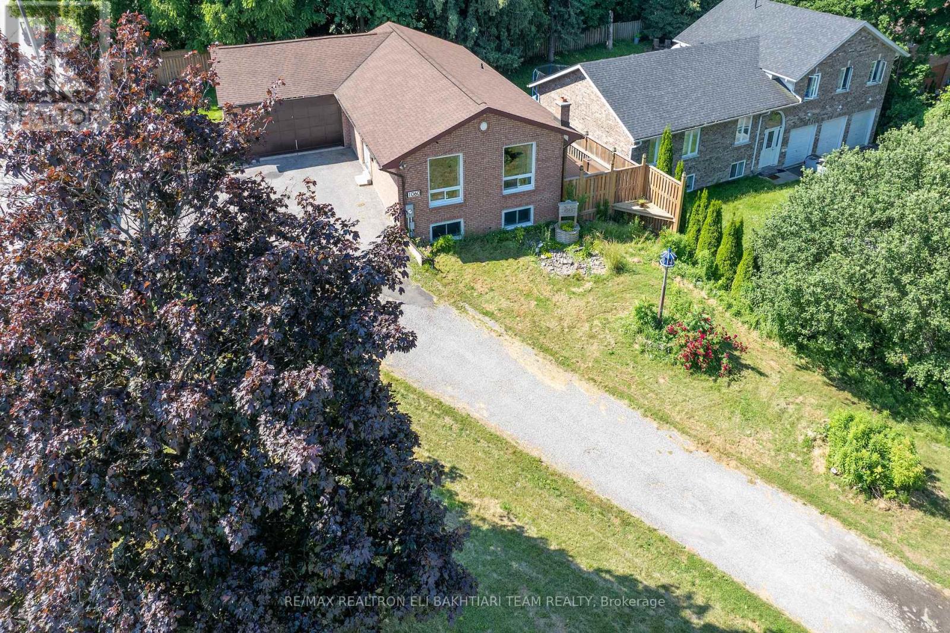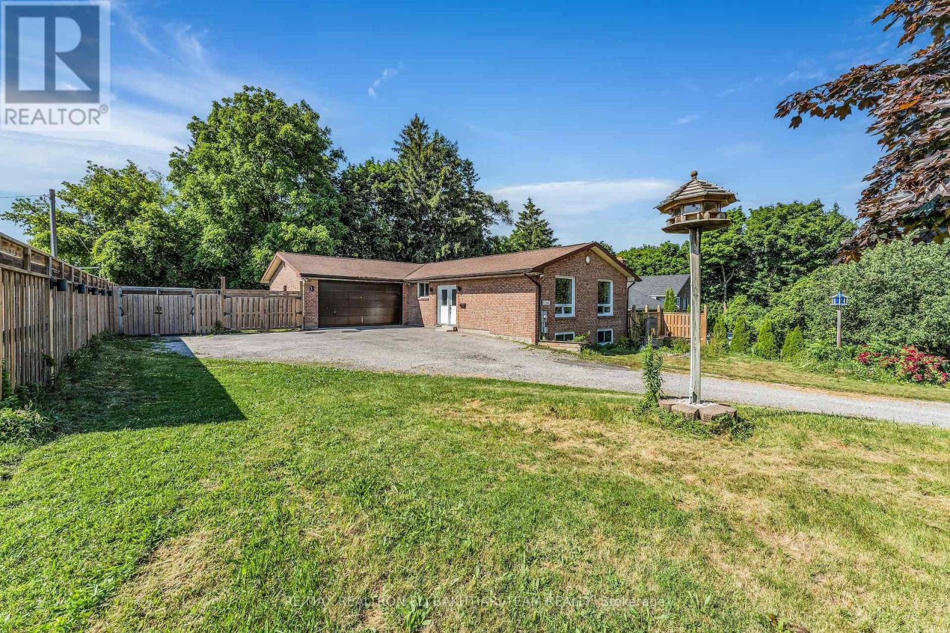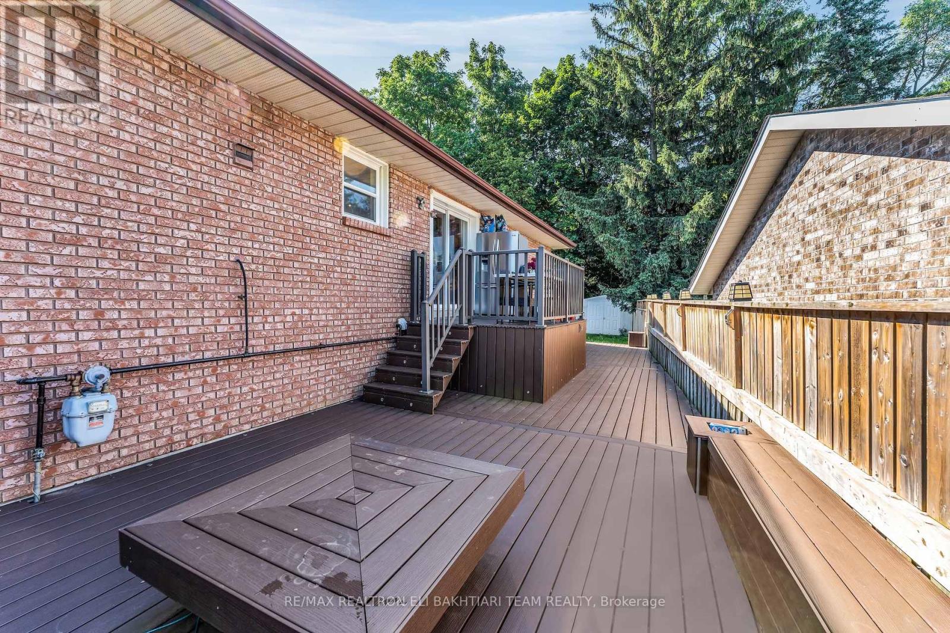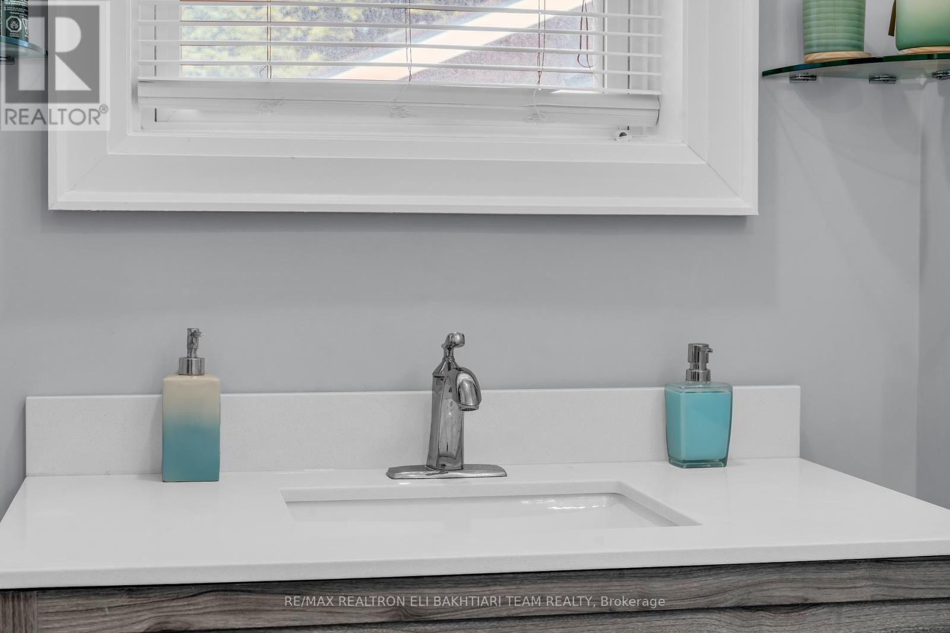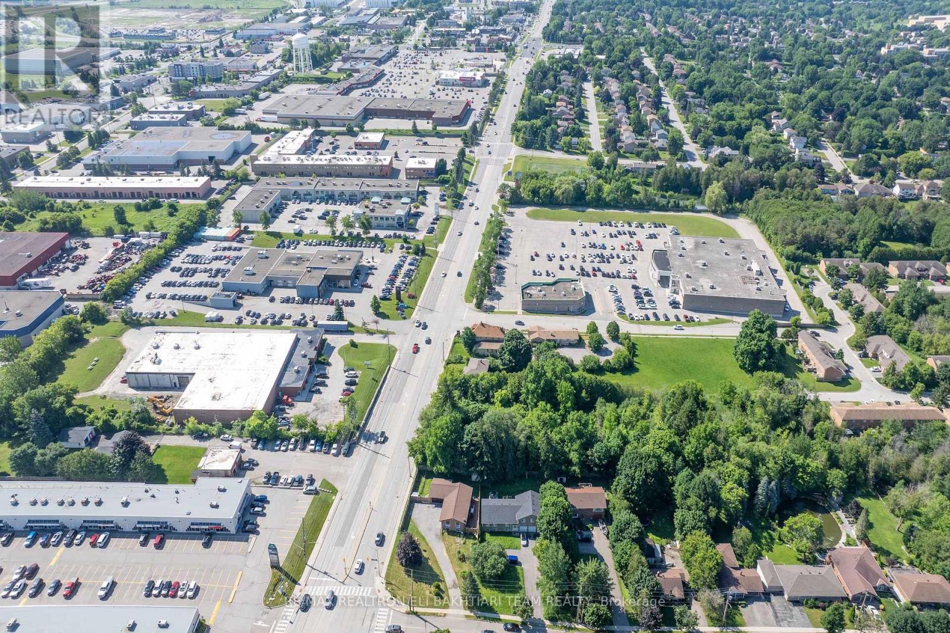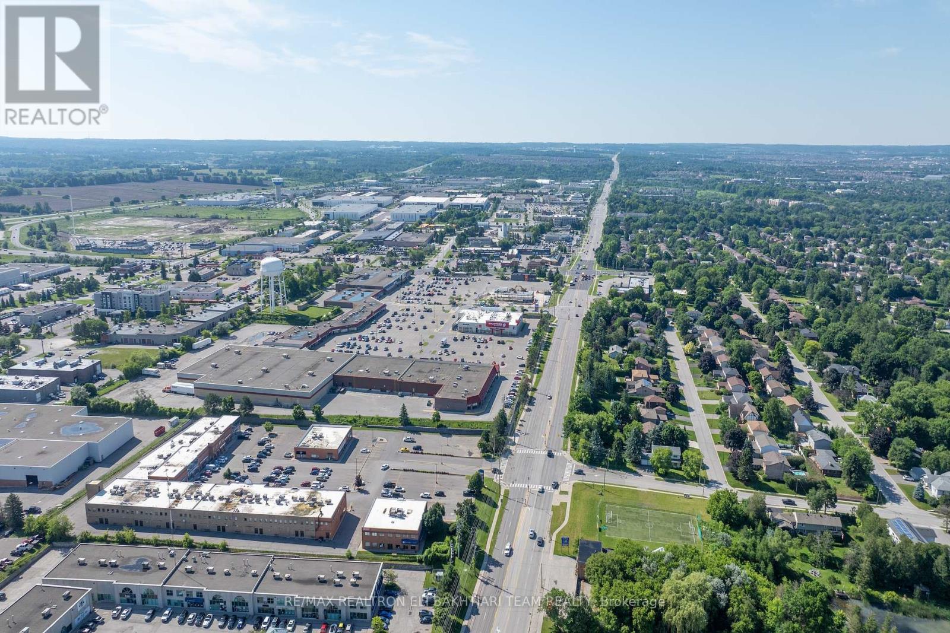6 Bedroom
2 Bathroom
Bungalow
Central Air Conditioning
Forced Air
$1,578,000
Exceptional Beautiful Detached Property Located in Hearth of Rapidly Growing Community. Huge Solid Brick Bungalow on Rare Find Sized Land *** 98.33 x 151***, 2 +3 Bedroom and 2 Wash Room. Huge Combined Living Room and Dining room, Open Concept Kitchen W/Island Walk to ** Lovely Double Tier Deck** Huge, Fully Fenced Backyard. 3 Bedroom in Basement W/Separate Entrance. This Property Can Be A Great Family Home Or Investment. ** Potential for Rezoning Commercial/Business/Future Redevelopment Opportunity** Next to York Medical Centre, Surrounded With Plaza And Commercial Properties, Convenient Location, Close To Shopping, Transit, HWY 404, Parks, And Business Areas. **** EXTRAS **** S/S Gas Stove, Fridge, B/I Dishwasher, Front Load Washer & Dryer(Gas), Fridge, Stove in basement, All Elf's and All Window Covering (id:27910)
Property Details
|
MLS® Number
|
N8476696 |
|
Property Type
|
Single Family |
|
Community Name
|
Huron Heights-Leslie Valley |
|
Features
|
Irregular Lot Size |
|
Parking Space Total
|
10 |
Building
|
Bathroom Total
|
2 |
|
Bedrooms Above Ground
|
3 |
|
Bedrooms Below Ground
|
3 |
|
Bedrooms Total
|
6 |
|
Architectural Style
|
Bungalow |
|
Basement Development
|
Finished |
|
Basement Features
|
Separate Entrance |
|
Basement Type
|
N/a (finished) |
|
Construction Style Attachment
|
Detached |
|
Cooling Type
|
Central Air Conditioning |
|
Exterior Finish
|
Brick |
|
Foundation Type
|
Concrete |
|
Heating Fuel
|
Natural Gas |
|
Heating Type
|
Forced Air |
|
Stories Total
|
1 |
|
Type
|
House |
|
Utility Water
|
Municipal Water |
Parking
Land
|
Acreage
|
No |
|
Sewer
|
Sanitary Sewer |
|
Size Irregular
|
98.33 X 151 Ft ; Sunny West |
|
Size Total Text
|
98.33 X 151 Ft ; Sunny West |
Rooms
| Level |
Type |
Length |
Width |
Dimensions |
|
Basement |
Family Room |
6.71 m |
6 m |
6.71 m x 6 m |
|
Basement |
Bedroom 4 |
3.75 m |
3.32 m |
3.75 m x 3.32 m |
|
Basement |
Bedroom 5 |
3.09 m |
3.09 m |
3.09 m x 3.09 m |
|
Basement |
Bathroom |
|
|
Measurements not available |
|
Ground Level |
Dining Room |
8.75 m |
3.5 m |
8.75 m x 3.5 m |
|
Ground Level |
Living Room |
4.89 m |
3.5 m |
4.89 m x 3.5 m |
|
Ground Level |
Kitchen |
|
|
Measurements not available |
|
Ground Level |
Primary Bedroom |
5.55 m |
3.41 m |
5.55 m x 3.41 m |
|
Ground Level |
Bedroom 2 |
3.5 m |
0.41 m |
3.5 m x 0.41 m |
|
Ground Level |
Bedroom 3 |
3.5 m |
3.41 m |
3.5 m x 3.41 m |

