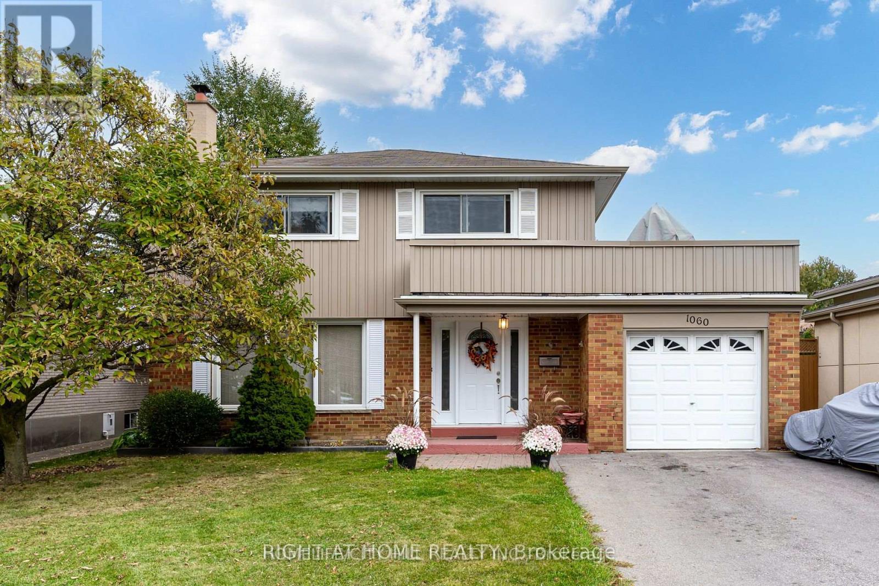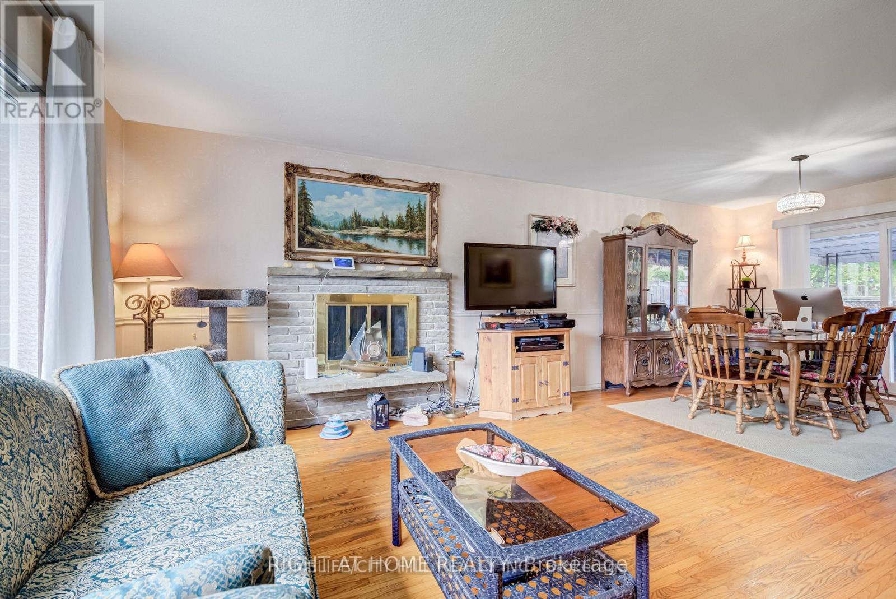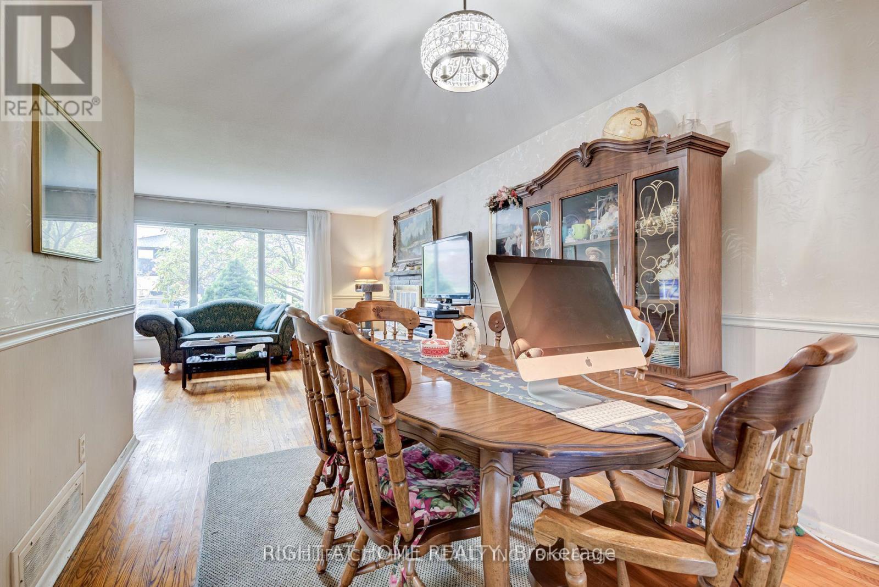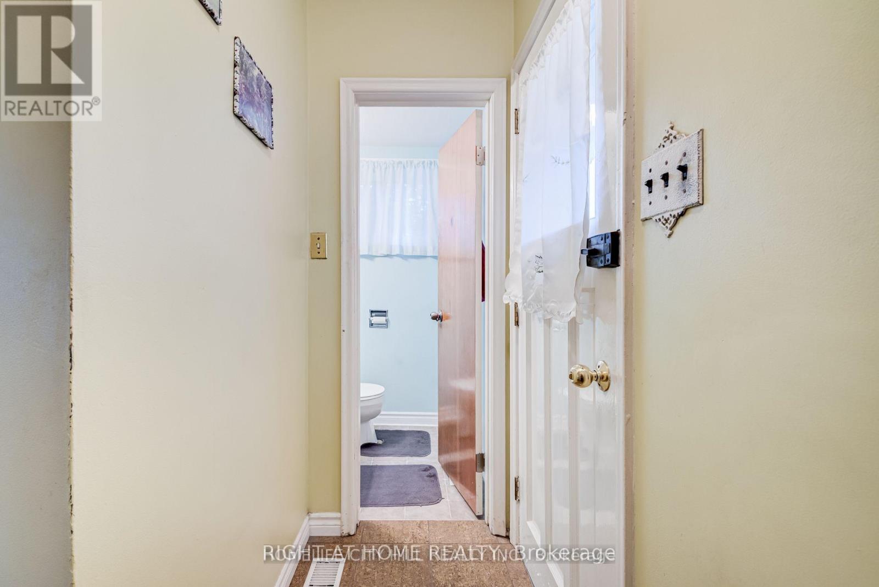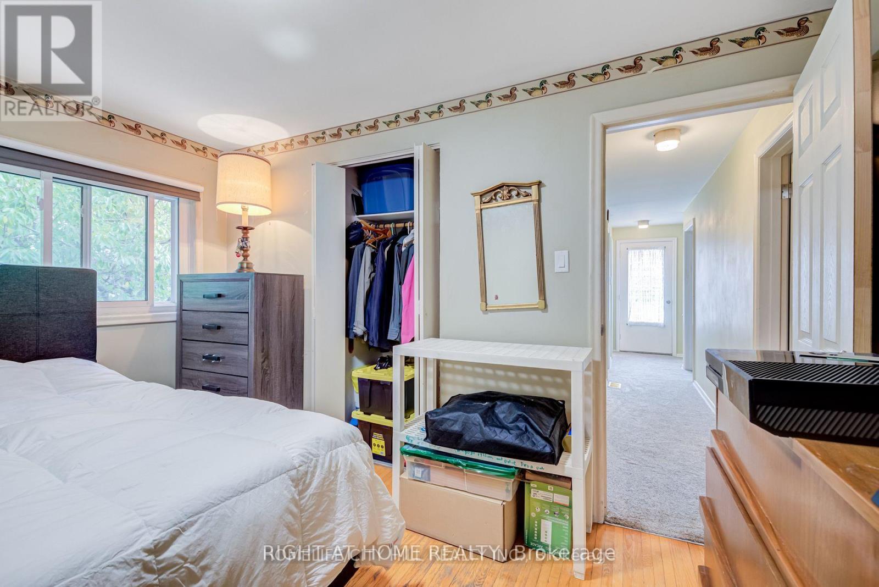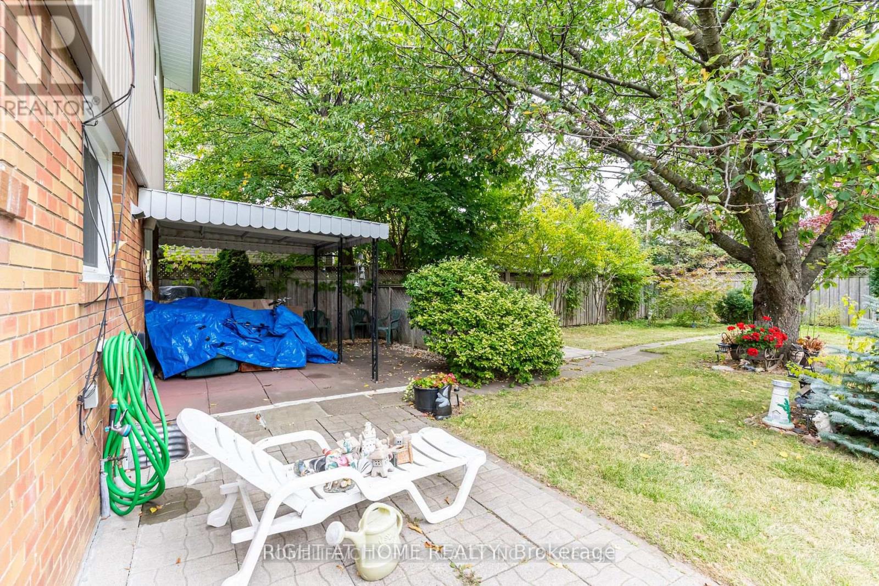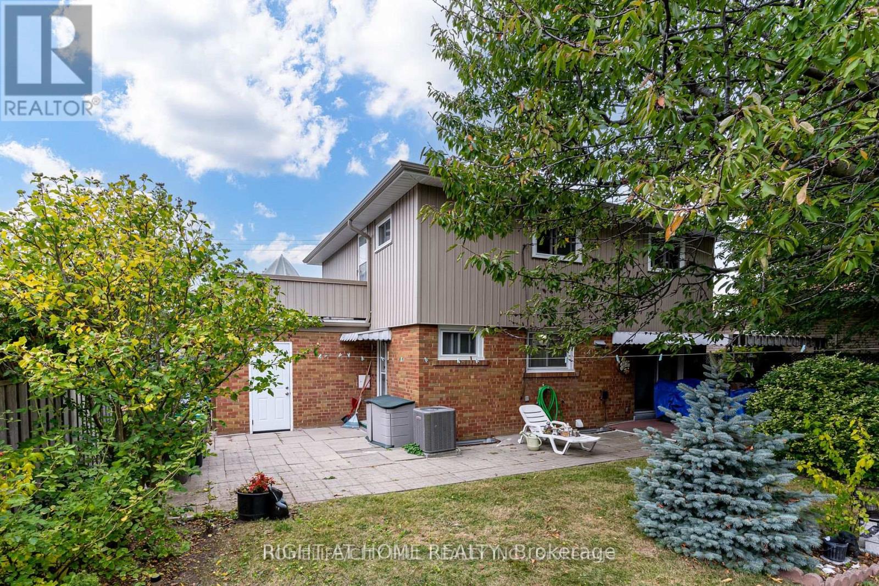5 Bedroom
2 Bathroom
Fireplace
Central Air Conditioning
Forced Air
$4,500 Monthly
Welcome to 1060 Flagship Drive in Mississauga. ***AAA Location***! in a High Demand Applewood Heights, a Family-Friendly Neighborhood, Prestigious & Excellent School in walking distance, 5 minutes from all of the big box stores (Costco, Walmart, Canadian Tire, etc.), 5 Minutes to Applewood Heights Park & Outdoor Pool, 10 minutes to Sherway gardens. Commute is so easy by being close to the QEW and just 5 minutes to Dixie GO station. This Detached Home Offers 4 Bedrooms, 2 Washrooms, and 1 Attached Garage, Living Room, Dining Room. Good Size Kitchen, Spacious Bedrooms, Large Roof Terrace, and Oversized Backyard **** EXTRAS **** Fridge, Stove, Clothes Washer and Dryer, All Electrical Light Fixtures and All Window Coverings, Windows and doors 2020 Flat Roof Over Garage 2020, Siding, Soffit & Fascia, Eavestrough, Insulation Done 2020 (id:27910)
Property Details
|
MLS® Number
|
W8366770 |
|
Property Type
|
Single Family |
|
Community Name
|
Applewood |
|
Amenities Near By
|
Park, Public Transit, Schools |
|
Parking Space Total
|
3 |
Building
|
Bathroom Total
|
2 |
|
Bedrooms Above Ground
|
4 |
|
Bedrooms Below Ground
|
1 |
|
Bedrooms Total
|
5 |
|
Appliances
|
Water Heater |
|
Basement Development
|
Partially Finished |
|
Basement Type
|
N/a (partially Finished) |
|
Construction Status
|
Insulation Upgraded |
|
Construction Style Attachment
|
Detached |
|
Cooling Type
|
Central Air Conditioning |
|
Exterior Finish
|
Brick |
|
Fireplace Present
|
Yes |
|
Foundation Type
|
Block, Concrete |
|
Heating Fuel
|
Natural Gas |
|
Heating Type
|
Forced Air |
|
Stories Total
|
2 |
|
Type
|
House |
|
Utility Water
|
Municipal Water |
Parking
Land
|
Acreage
|
No |
|
Land Amenities
|
Park, Public Transit, Schools |
|
Sewer
|
Sanitary Sewer |
|
Size Irregular
|
51 X 120 Ft |
|
Size Total Text
|
51 X 120 Ft |
Rooms
| Level |
Type |
Length |
Width |
Dimensions |
|
Second Level |
Bedroom |
3.44 m |
3.91 m |
3.44 m x 3.91 m |
|
Second Level |
Bedroom 2 |
3.5 m |
3.93 m |
3.5 m x 3.93 m |
|
Second Level |
Bedroom 3 |
2.42 m |
3.87 m |
2.42 m x 3.87 m |
|
Second Level |
Bedroom 4 |
3.25 m |
2.7 m |
3.25 m x 2.7 m |
|
Basement |
Recreational, Games Room |
6.1 m |
3.88 m |
6.1 m x 3.88 m |
|
Main Level |
Living Room |
4.96 m |
3.81 m |
4.96 m x 3.81 m |
|
Main Level |
Dining Room |
2.98 m |
4 m |
2.98 m x 4 m |
|
Main Level |
Kitchen |
3.42 m |
3.91 m |
3.42 m x 3.91 m |
Utilities

