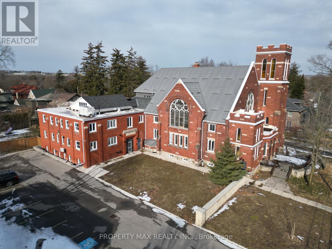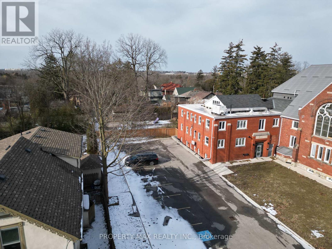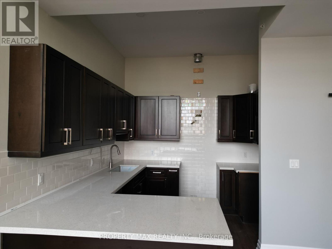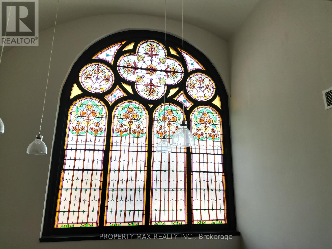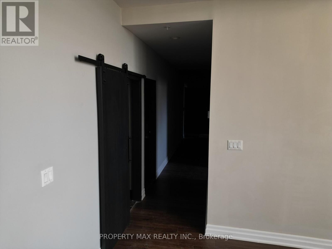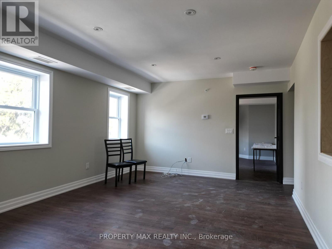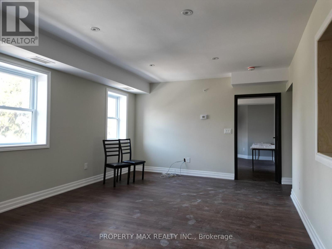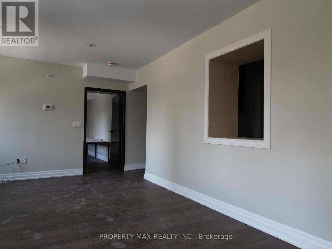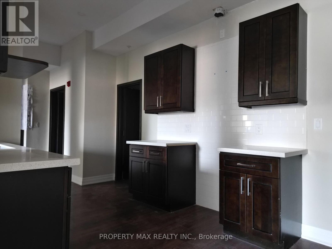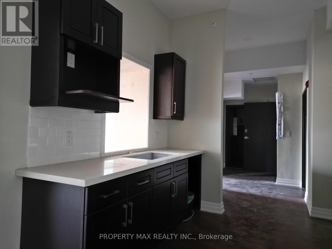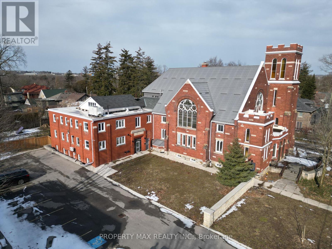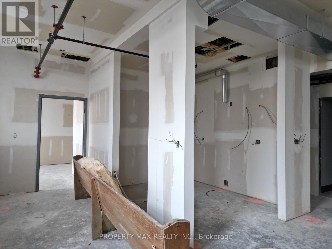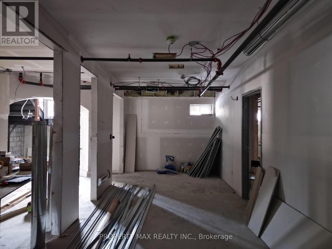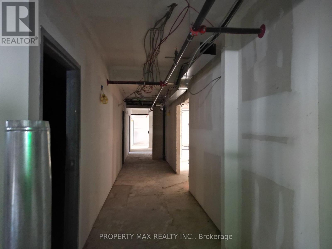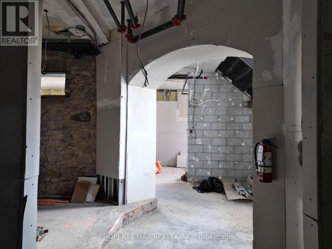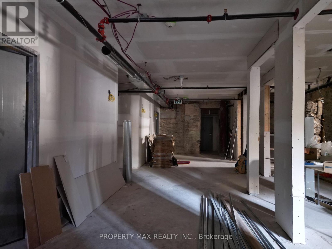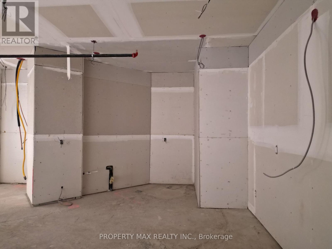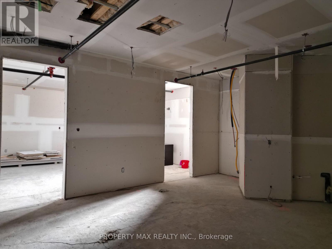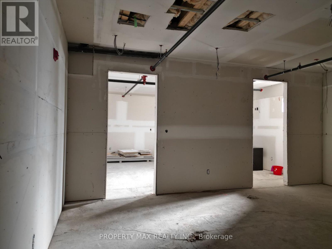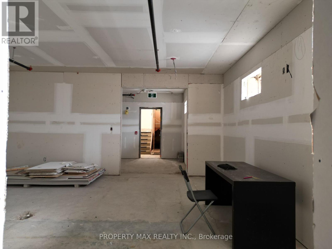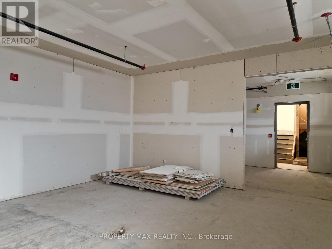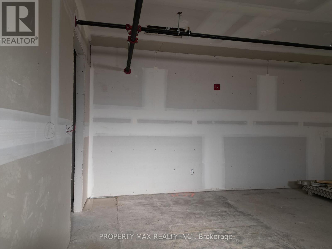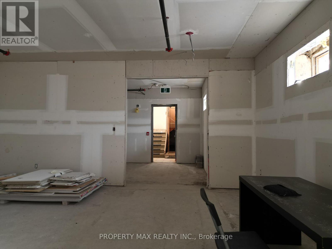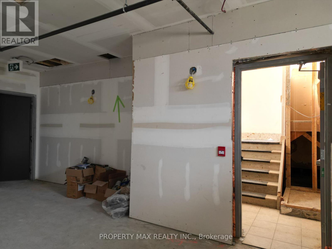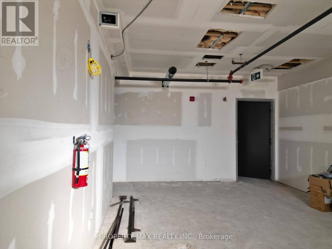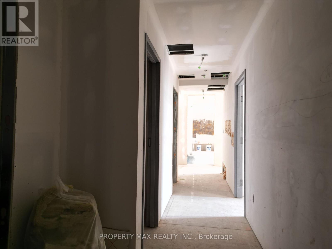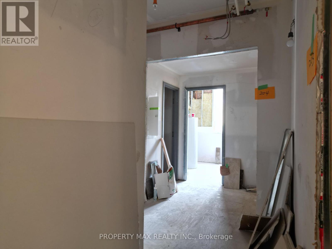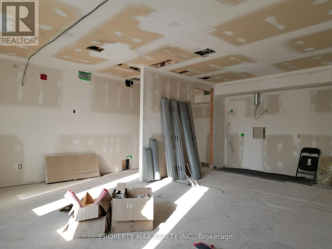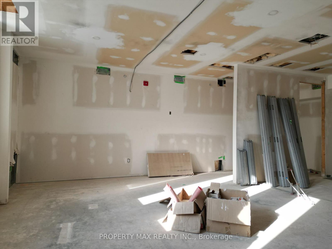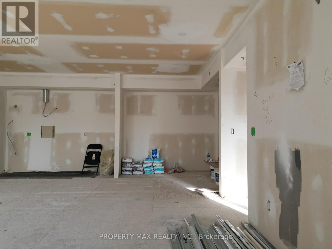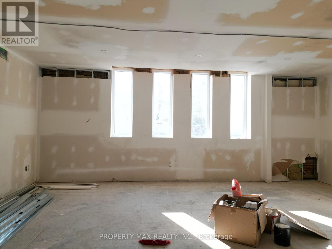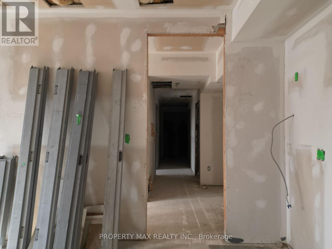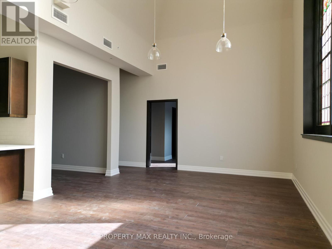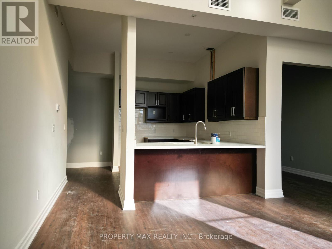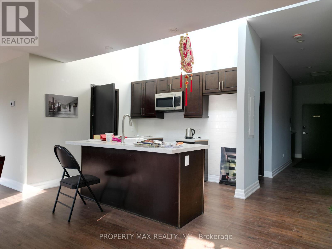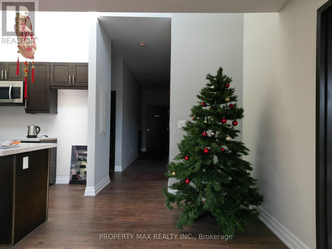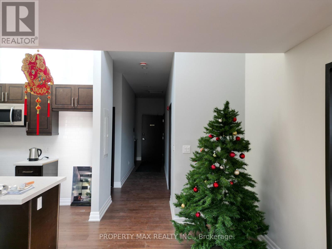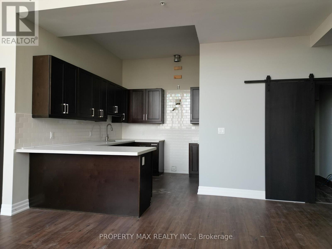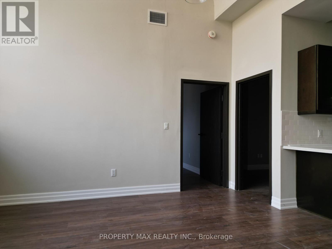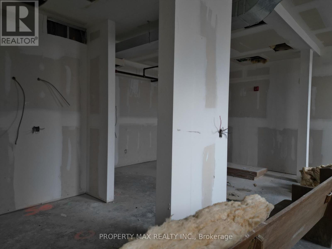18 Bathroom
16000 sqft
Fully Air Conditioned
$3,999,000
Note: This listing 1061 & 1057 to gether, Very convenience location, Very close to Hospital, University of Western, Other Colleges, Step to bus route, unlimited potential to be unlocked with your imaginary finishing of this building, First floor and second floor most work done, basement most work done, you must see to appriciate the layout, there are 12 larger unit, total of 27 washrooms. lots of parking for your tenants, *** see attachement The following are permitted uses in the NF Zone variation:a) Places of Worship;b) Elementary schoolsc) Day care centres. (Z-1-132222), The following are permitted uses in the NF1 Zone variation:a) Any use permitted in the NF Zone variation (Churches deleted byZ-1-051390)b) Community centres;c) deleted by (Z-1-132222);d) (Elementary schools deleted by Z-1-051390)e) Libraries;f) Private schoolsg) Fire stations. (O.M.B. File #R 910387 - Appeal #9006-2 June 4,1993)h) Private club; (Z-1-051390)i) Police station (Z-1-051390) *** **** EXTRAS **** All Existing: Appliances, All Electric Light Fixtures (id:27910)
Business
|
Business Type
|
Residential |
|
Business Sub Type
|
Apartments |
Property Details
|
MLS® Number
|
X8147320 |
|
Property Type
|
Multi-family |
|
Amenities Near By
|
Public Transit, Recreation |
Building
|
Bathroom Total
|
18 |
|
Cooling Type
|
Fully Air Conditioned |
|
Size Exterior
|
16000 Sqft |
|
Size Interior
|
16000 Sqft |
|
Type
|
Multi-family |
|
Utility Water
|
Municipal Water |
Land
|
Acreage
|
No |
|
Land Amenities
|
Public Transit, Recreation |
|
Size Irregular
|
Bldg=159.15 X 124.91 Ft ; 1057 & 1061 To Gether |
|
Size Total Text
|
Bldg=159.15 X 124.91 Ft ; 1057 & 1061 To Gether |

