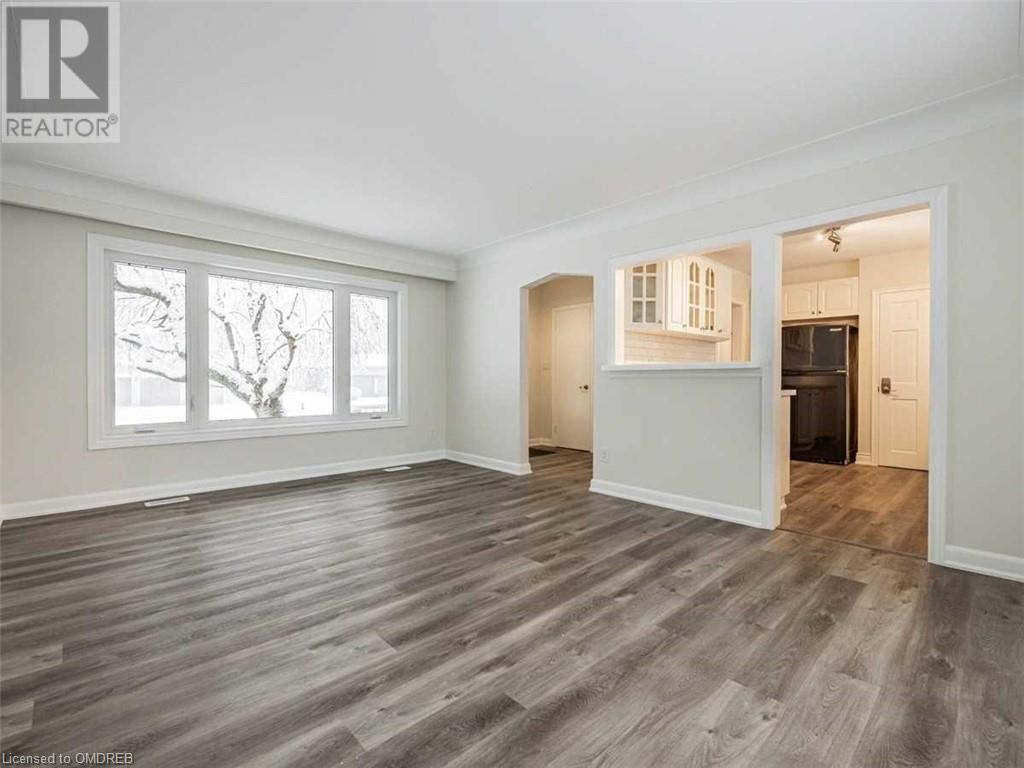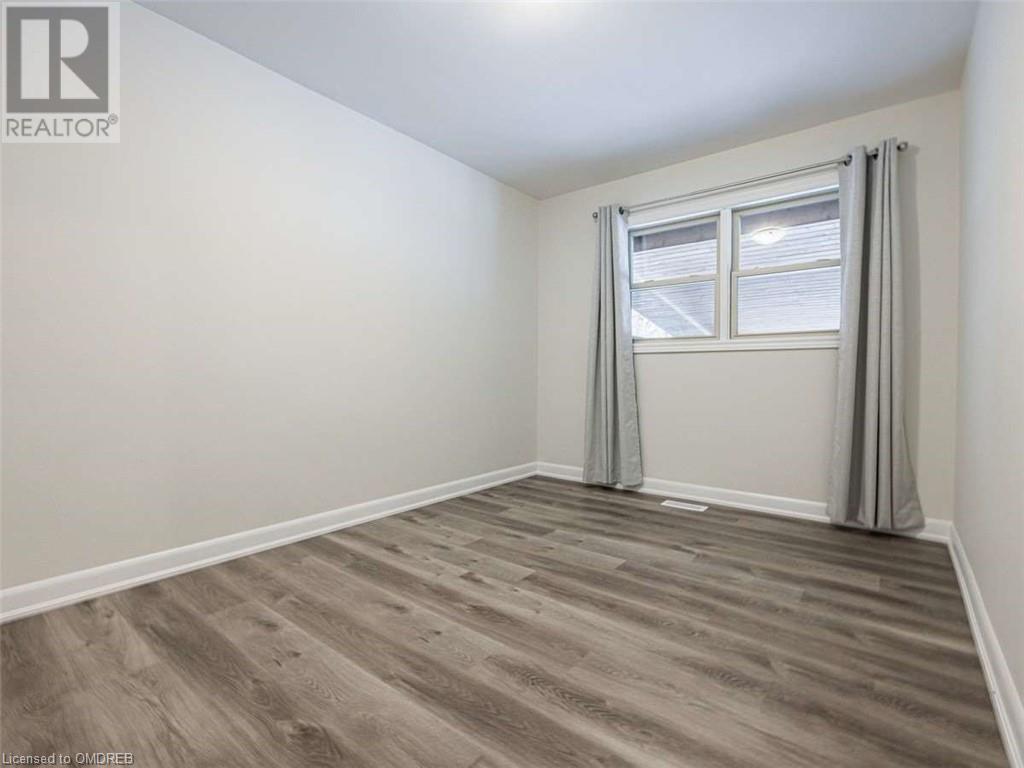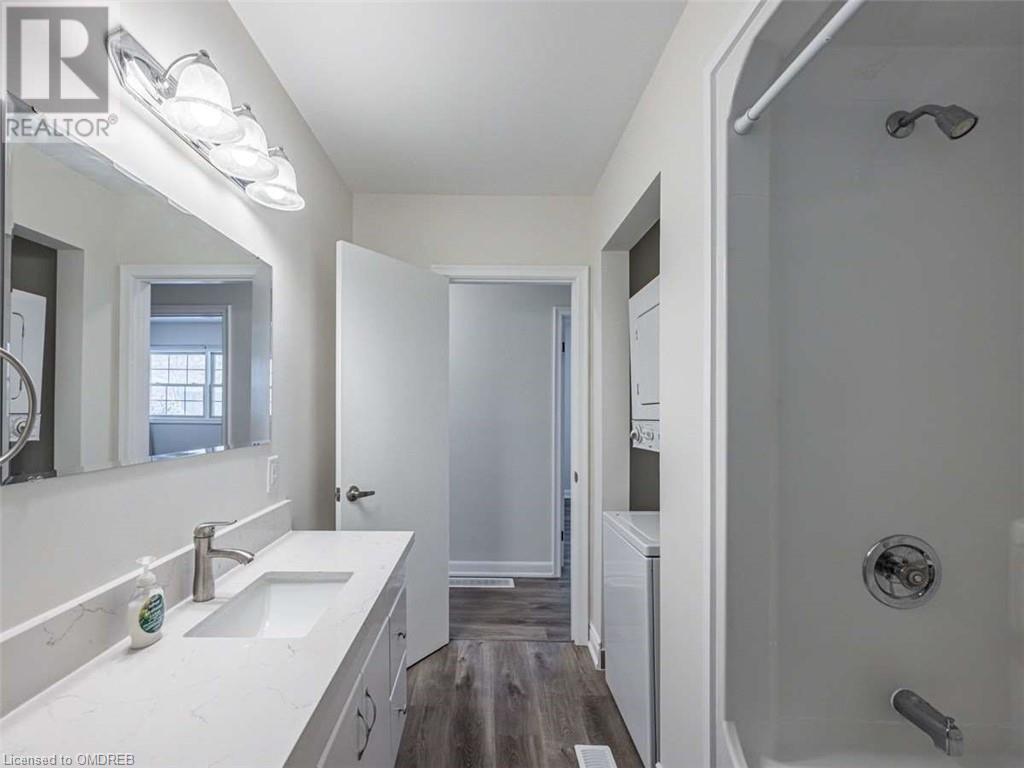3 Bedroom
2 Bathroom
1100 sqft
Bungalow
Inground Pool
Central Air Conditioning
Forced Air
$4,900 MonthlyInsurance
3 Bedroom Detached with Inground Pool Located in Family-Friendly Neighbourhood. Laminate Floors Throughout, Combined Living with Dining, Stainless Steel Appliances, Quartz Counters. Finished Basement with Separate Entrance, Kitchen, Living Room, One Bedroom, Full Bathroom, and Separate Laundry Room. Easy Access to QEW, 403, 407 & Go Transit. If the tenant decides to use the swimming pool, they shall be responsible for all expenses and maintenance. Tenant Pay All Utilities . (id:27910)
Property Details
|
MLS® Number
|
40623139 |
|
Property Type
|
Single Family |
|
AmenitiesNearBy
|
Park, Public Transit, Schools, Shopping |
|
EquipmentType
|
Water Heater |
|
ParkingSpaceTotal
|
3 |
|
PoolType
|
Inground Pool |
|
RentalEquipmentType
|
Water Heater |
Building
|
BathroomTotal
|
2 |
|
BedroomsAboveGround
|
3 |
|
BedroomsTotal
|
3 |
|
Appliances
|
Dishwasher, Dryer, Stove, Washer |
|
ArchitecturalStyle
|
Bungalow |
|
BasementDevelopment
|
Finished |
|
BasementType
|
Full (finished) |
|
ConstructionStyleAttachment
|
Detached |
|
CoolingType
|
Central Air Conditioning |
|
ExteriorFinish
|
Brick |
|
FireProtection
|
Unknown |
|
HeatingType
|
Forced Air |
|
StoriesTotal
|
1 |
|
SizeInterior
|
1100 Sqft |
|
Type
|
House |
|
UtilityWater
|
Municipal Water |
Land
|
Acreage
|
No |
|
LandAmenities
|
Park, Public Transit, Schools, Shopping |
|
Sewer
|
Municipal Sewage System |
|
SizeDepth
|
120 Ft |
|
SizeFrontage
|
64 Ft |
|
ZoningDescription
|
R2.1 |
Rooms
| Level |
Type |
Length |
Width |
Dimensions |
|
Basement |
3pc Bathroom |
|
|
Measurements not available |
|
Basement |
Kitchen |
|
|
11'8'' x 8'9'' |
|
Basement |
Living Room |
|
|
16'7'' x 15'0'' |
|
Main Level |
Bedroom |
|
|
13'0'' x 8'9'' |
|
Main Level |
4pc Bathroom |
|
|
Measurements not available |
|
Main Level |
Bedroom |
|
|
10'0'' x 8'9'' |
|
Main Level |
Primary Bedroom |
|
|
12'0'' x 9'8'' |
|
Main Level |
Kitchen |
|
|
12'0'' x 9'8'' |
|
Main Level |
Dining Room |
|
|
17'0'' x 12'5'' |
|
Main Level |
Living Room |
|
|
17'4'' x 12'5'' |































