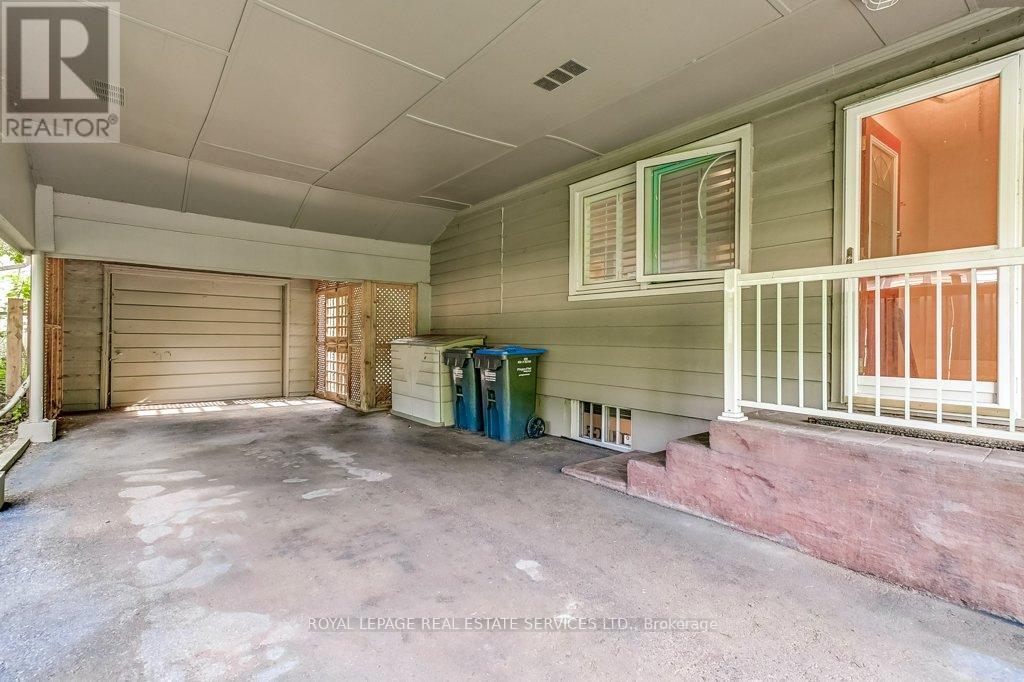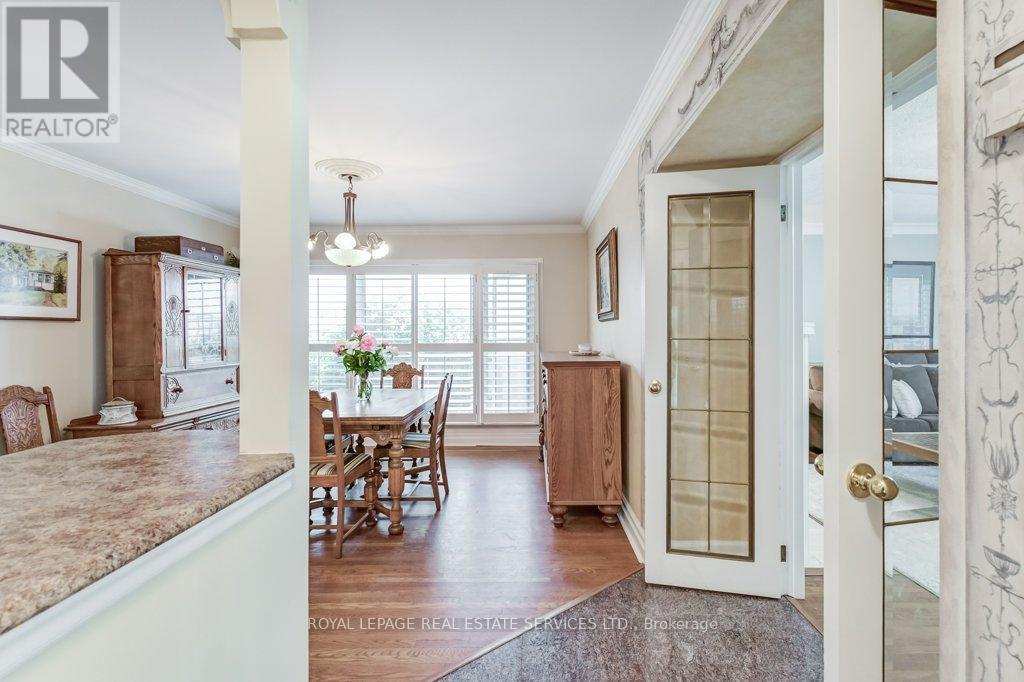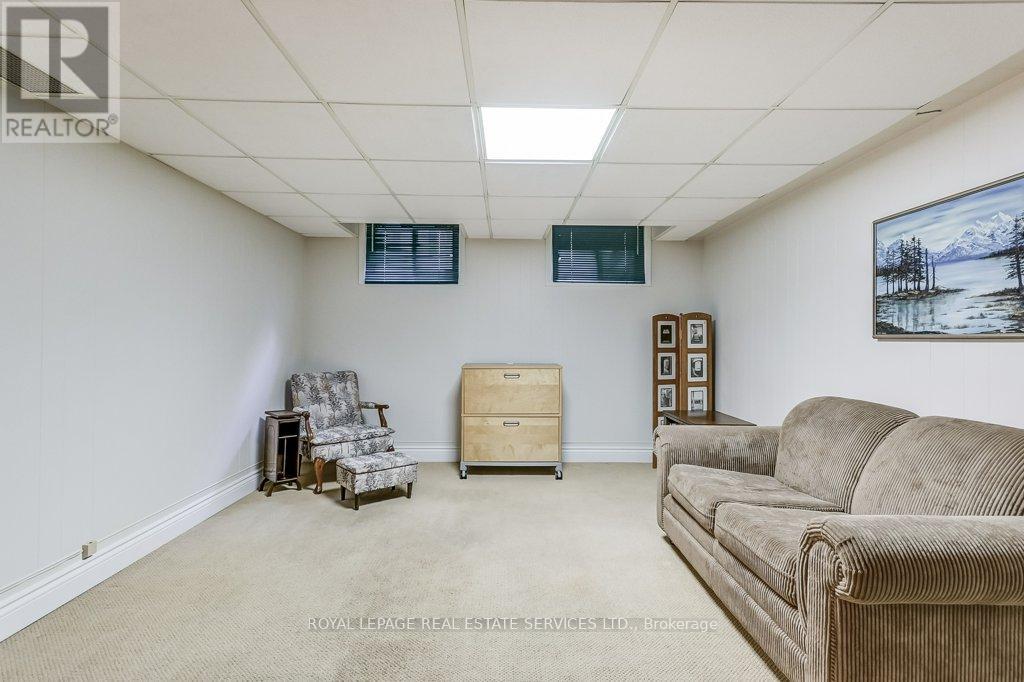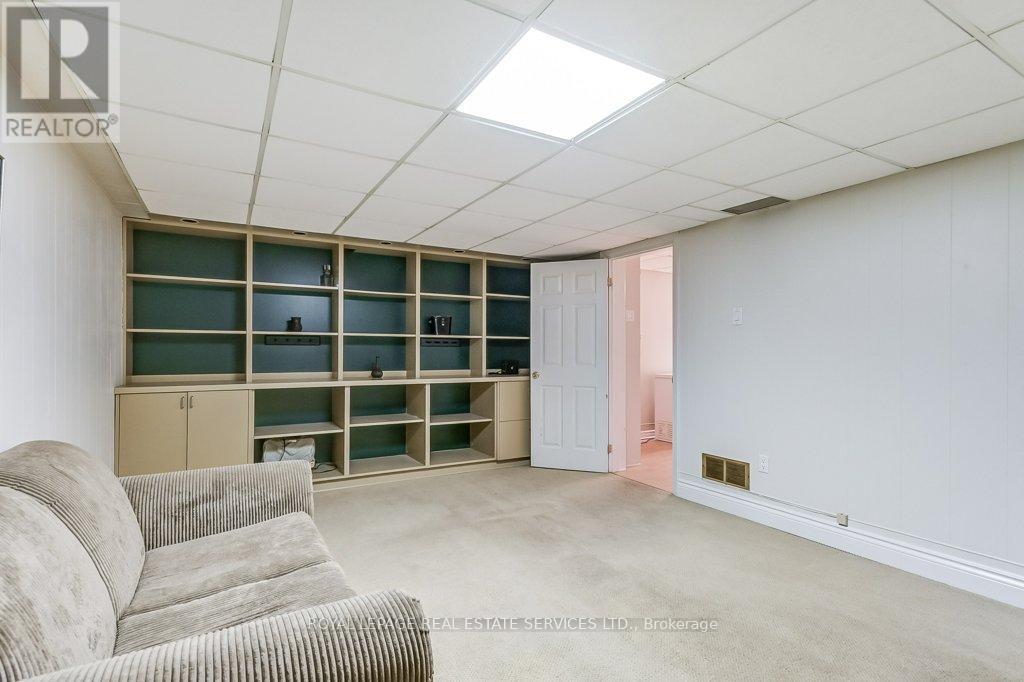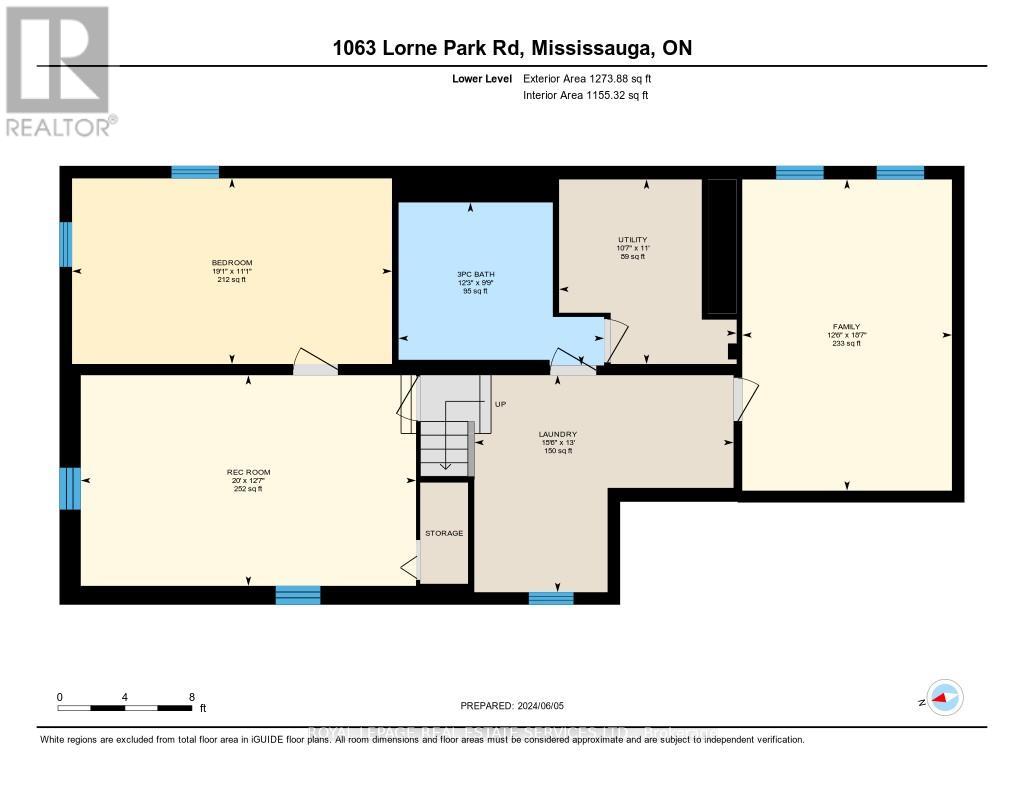4 Bedroom
3 Bathroom
Bungalow
Fireplace
Central Air Conditioning
Forced Air
$1,489,000
In the heart of Lorne Park, this charming 2+2 bedroom bungalow boasts lush gardens and abundant natural light on a prime 50x150 ft lot. The open-concept dining and kitchen area flows into a spacious, bright living room with a gas fireplace. California shutters adorn the main floor, and the spa-like main bathroom features a jet soaker tub. The lower level, with two additional bedrooms and a family room, is perfect for older children or guests seeking privacy. Ample parking for six cars includes an attached garage that doubles as a workshop. Conveniently located within walking distance to Jack Darling Park, Lorne Park High School, Battaglias Marketplace, and Cudas Restaurant, this home is also ideally situated between two GO train stations for an easy commute. Just a five-minute drive to Port Credit, this property offers endless opportunities to renovate or build your dream home. (id:27910)
Property Details
|
MLS® Number
|
W8408456 |
|
Property Type
|
Single Family |
|
Community Name
|
Lorne Park |
|
Amenities Near By
|
Park, Public Transit, Schools |
|
Features
|
Sump Pump |
|
Parking Space Total
|
6 |
Building
|
Bathroom Total
|
3 |
|
Bedrooms Above Ground
|
2 |
|
Bedrooms Below Ground
|
2 |
|
Bedrooms Total
|
4 |
|
Appliances
|
Garage Door Opener Remote(s), Dishwasher, Dryer, Garage Door Opener, Microwave, Refrigerator, Stove, Washer, Window Coverings |
|
Architectural Style
|
Bungalow |
|
Basement Development
|
Finished |
|
Basement Type
|
Full (finished) |
|
Ceiling Type
|
Suspended Ceiling |
|
Construction Style Attachment
|
Detached |
|
Cooling Type
|
Central Air Conditioning |
|
Exterior Finish
|
Wood |
|
Fireplace Present
|
Yes |
|
Fireplace Total
|
1 |
|
Foundation Type
|
Concrete |
|
Heating Fuel
|
Natural Gas |
|
Heating Type
|
Forced Air |
|
Stories Total
|
1 |
|
Type
|
House |
|
Utility Water
|
Municipal Water |
Parking
Land
|
Acreage
|
No |
|
Land Amenities
|
Park, Public Transit, Schools |
|
Sewer
|
Sanitary Sewer |
|
Size Irregular
|
50 X 150 Ft |
|
Size Total Text
|
50 X 150 Ft|under 1/2 Acre |
|
Surface Water
|
Lake/pond |
Rooms
| Level |
Type |
Length |
Width |
Dimensions |
|
Basement |
Bedroom 4 |
5.66 m |
3.82 m |
5.66 m x 3.82 m |
|
Basement |
Utility Room |
3.36 m |
3.29 m |
3.36 m x 3.29 m |
|
Basement |
Laundry Room |
3.95 m |
4.72 m |
3.95 m x 4.72 m |
|
Basement |
Recreational, Games Room |
3.84 m |
6.1 m |
3.84 m x 6.1 m |
|
Basement |
Bedroom 3 |
3.83 m |
5.82 m |
3.83 m x 5.82 m |
|
Basement |
Bathroom |
2.97 m |
3.74 m |
2.97 m x 3.74 m |
|
Main Level |
Living Room |
6.03 m |
4.23 m |
6.03 m x 4.23 m |
|
Main Level |
Dining Room |
3.91 m |
3.73 m |
3.91 m x 3.73 m |
|
Main Level |
Kitchen |
3.84 m |
2.5 m |
3.84 m x 2.5 m |
|
Main Level |
Primary Bedroom |
3.84 m |
6.89 m |
3.84 m x 6.89 m |
|
Main Level |
Bedroom 2 |
2.86 m |
4.6 m |
2.86 m x 4.6 m |
|
Main Level |
Bathroom |
2.82 m |
2.9 m |
2.82 m x 2.9 m |
Utilities
|
Cable
|
Available |
|
Sewer
|
Installed |






